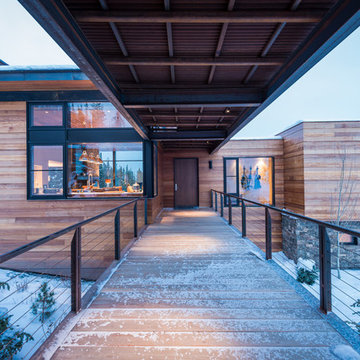Прихожая – фото дизайна интерьера класса люкс
Сортировать:
Бюджет
Сортировать:Популярное за сегодня
141 - 160 из 13 039 фото
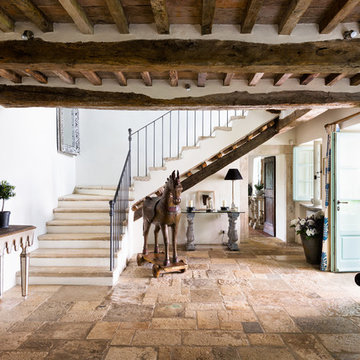
Client: CV Villas
Photographer: Henry Woide
Portfolio: www.henrywoide.co.uk
На фото: большая узкая прихожая: освещение в стиле рустика с белыми стенами и двустворчатой входной дверью
На фото: большая узкая прихожая: освещение в стиле рустика с белыми стенами и двустворчатой входной дверью
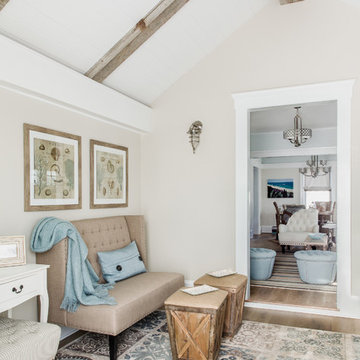
sean litchfield
На фото: фойе среднего размера в морском стиле с паркетным полом среднего тона и бежевыми стенами с
На фото: фойе среднего размера в морском стиле с паркетным полом среднего тона и бежевыми стенами с
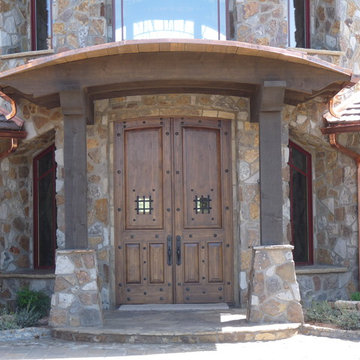
Elegant Entryway designs by Fratantoni Luxury Estates for your inspirational boards!
Follow us on Pinterest, Instagram, Twitter and Facebook for more inspirational photos!
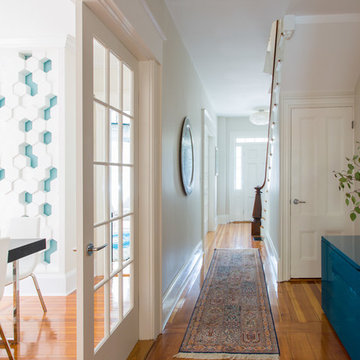
A view to the front door shows a glimpse of the dining room wall installation, the large high-gloss turquoise sideboard, and the original 1850s staircase newel post.
Photo: Eric Roth
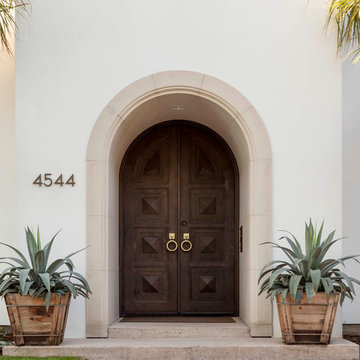
Nathan Schroder Photography
BK Design Studio
Robert Elliott Custom Homes
Solara Doors and Lighting
Свежая идея для дизайна: большая входная дверь в средиземноморском стиле с белыми стенами, двустворчатой входной дверью и входной дверью из темного дерева - отличное фото интерьера
Свежая идея для дизайна: большая входная дверь в средиземноморском стиле с белыми стенами, двустворчатой входной дверью и входной дверью из темного дерева - отличное фото интерьера
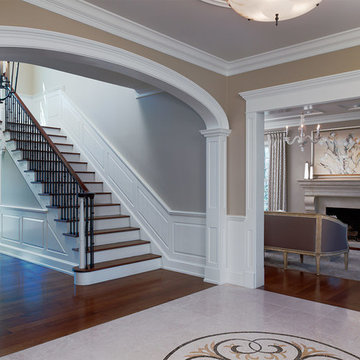
Marble entryway foyer
Идея дизайна: фойе среднего размера в стиле неоклассика (современная классика) с бежевыми стенами, мраморным полом, двустворчатой входной дверью и входной дверью из темного дерева
Идея дизайна: фойе среднего размера в стиле неоклассика (современная классика) с бежевыми стенами, мраморным полом, двустворчатой входной дверью и входной дверью из темного дерева
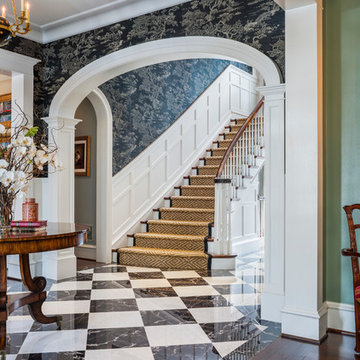
Tom Crane
На фото: большое фойе в классическом стиле с коричневыми стенами, мраморным полом и одностворчатой входной дверью
На фото: большое фойе в классическом стиле с коричневыми стенами, мраморным полом и одностворчатой входной дверью
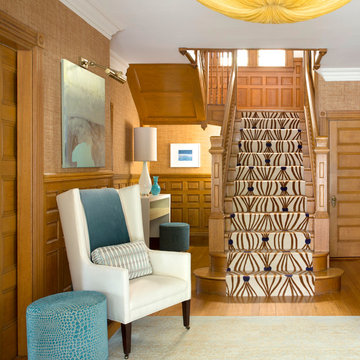
Bold stair runner adds a fresh twist to traditional staircase with stained glass windows above. Grasscloth wallpaper unifies oak panels and doors. Traditional center hall table was replaced with comfortable seating that hosts overflow guests when entertaining. Silk chandelier casts a warm glow. Abstract painting by Aisyah Ang. Interior architecture and design by Lisa Tharp. Photo by Eric Roth.
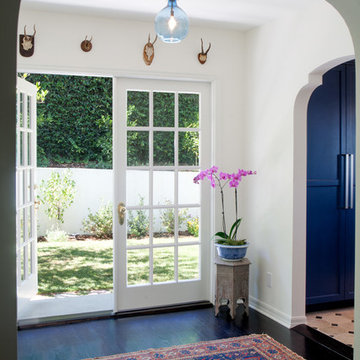
A former laundry room was opened up to the backyard and now functions as a main circulation space from the yard to kitchen.
Идея дизайна: фойе среднего размера в средиземноморском стиле с белыми стенами, темным паркетным полом, двустворчатой входной дверью, стеклянной входной дверью и черным полом
Идея дизайна: фойе среднего размера в средиземноморском стиле с белыми стенами, темным паркетным полом, двустворчатой входной дверью, стеклянной входной дверью и черным полом
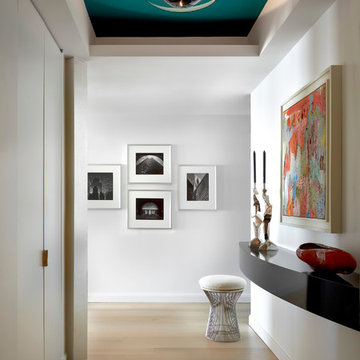
Winner, 2014 ASID Design Excellence Award in Residential Design.
A curved black lacquered shelf provides the perfect place for a pair of scultural candlesticks. The swirling ceiling fixture above adds an intriguing organic element.
Photography: Tony Soluri
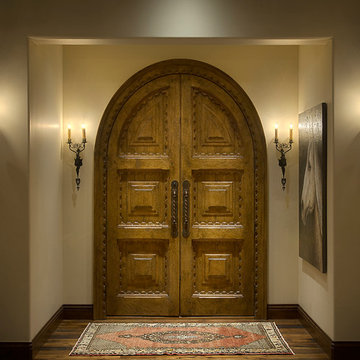
Mark Bosclair
На фото: большая входная дверь в средиземноморском стиле с двустворчатой входной дверью, входной дверью из дерева среднего тона, бежевыми стенами и темным паркетным полом с
На фото: большая входная дверь в средиземноморском стиле с двустворчатой входной дверью, входной дверью из дерева среднего тона, бежевыми стенами и темным паркетным полом с

The Nelson Cigar Pendant Light in Entry of Palo Alto home reconstruction and addition gives a mid-century feel to what was originally a ranch home. Beyond the entry with a skylight is the great room with a vaulted ceiling which opens to the backyard.
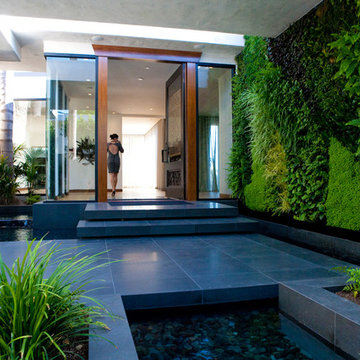
This modern entry has an exotic, organic feel thanks to custom water features, a lush and verdant green wall, and a custom front door featuring an antique hand-carved Chinese screen.
Photo: Photography by Helene

Interior Water Feature in Foyer
На фото: фойе среднего размера в современном стиле с белыми стенами, двустворчатой входной дверью, стеклянной входной дверью и полом из сланца с
На фото: фойе среднего размера в современном стиле с белыми стенами, двустворчатой входной дверью, стеклянной входной дверью и полом из сланца с
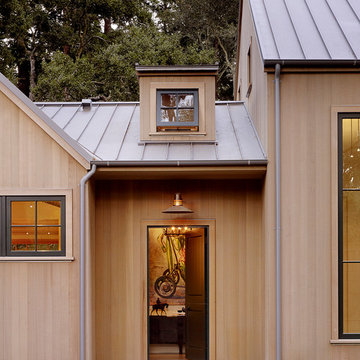
Matthew Millman
Источник вдохновения для домашнего уюта: прихожая в стиле неоклассика (современная классика)
Источник вдохновения для домашнего уюта: прихожая в стиле неоклассика (современная классика)
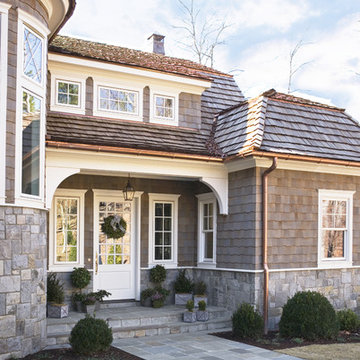
With its cedar shake roof and siding, complemented by Swannanoa stone, this lakeside home conveys the Nantucket style beautifully. The overall home design promises views to be enjoyed inside as well as out with a lovely screened porch with a Chippendale railing.
Throughout the home are unique and striking features. Antique doors frame the opening into the living room from the entry. The living room is anchored by an antique mirror integrated into the overmantle of the fireplace.
The kitchen is designed for functionality with a 48” Subzero refrigerator and Wolf range. Add in the marble countertops and industrial pendants over the large island and you have a stunning area. Antique lighting and a 19th century armoire are paired with painted paneling to give an edge to the much-loved Nantucket style in the master. Marble tile and heated floors give way to an amazing stainless steel freestanding tub in the master bath.
Rachael Boling Photography
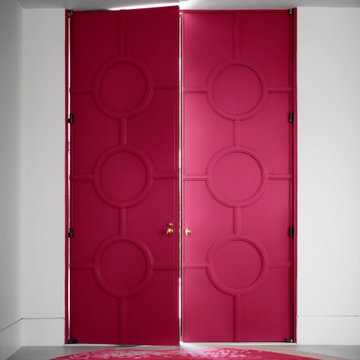
На фото: маленькая входная дверь в стиле фьюжн с белыми стенами, двустворчатой входной дверью и красной входной дверью для на участке и в саду
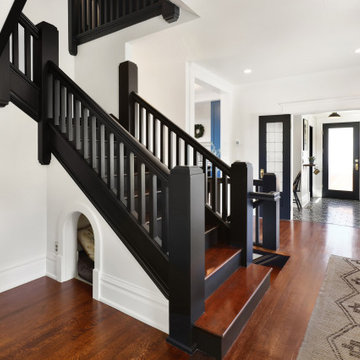
1400 square foot addition and remodel of historic craftsman home to include new garage, accessory dwelling unit and outdoor living space
Идея дизайна: фойе среднего размера в стиле кантри с белыми стенами, светлым паркетным полом, одностворчатой входной дверью, входной дверью из темного дерева и оранжевым полом
Идея дизайна: фойе среднего размера в стиле кантри с белыми стенами, светлым паркетным полом, одностворчатой входной дверью, входной дверью из темного дерева и оранжевым полом

Custom door and step lighting
Стильный дизайн: фойе среднего размера в стиле рустика с входной дверью из светлого дерева, деревянным потолком и одностворчатой входной дверью - последний тренд
Стильный дизайн: фойе среднего размера в стиле рустика с входной дверью из светлого дерева, деревянным потолком и одностворчатой входной дверью - последний тренд
Прихожая – фото дизайна интерьера класса люкс
8
