Прихожая – фото дизайна интерьера класса люкс
Сортировать:
Бюджет
Сортировать:Популярное за сегодня
121 - 140 из 13 056 фото
1 из 5
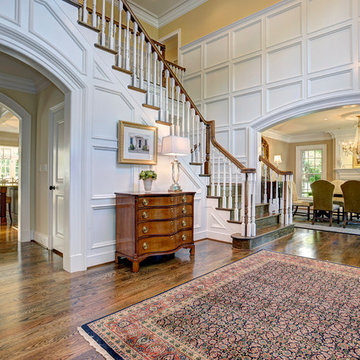
Источник вдохновения для домашнего уюта: большое фойе в классическом стиле с белыми стенами и паркетным полом среднего тона

© Image / Dennis Krukowski
Стильный дизайн: большое фойе в классическом стиле с желтыми стенами и мраморным полом - последний тренд
Стильный дизайн: большое фойе в классическом стиле с желтыми стенами и мраморным полом - последний тренд
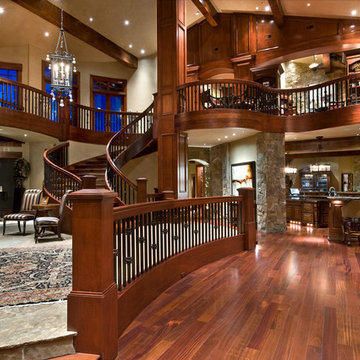
Doug Burke Photography
Стильный дизайн: огромное фойе в стиле кантри с бежевыми стенами и паркетным полом среднего тона - последний тренд
Стильный дизайн: огромное фойе в стиле кантри с бежевыми стенами и паркетным полом среднего тона - последний тренд

This award-winning and intimate cottage was rebuilt on the site of a deteriorating outbuilding. Doubling as a custom jewelry studio and guest retreat, the cottage’s timeless design was inspired by old National Parks rough-stone shelters that the owners had fallen in love with. A single living space boasts custom built-ins for jewelry work, a Murphy bed for overnight guests, and a stone fireplace for warmth and relaxation. A cozy loft nestles behind rustic timber trusses above. Expansive sliding glass doors open to an outdoor living terrace overlooking a serene wooded meadow.
Photos by: Emily Minton Redfield
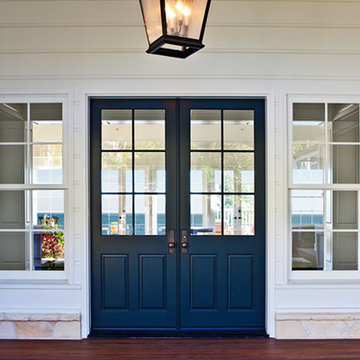
На фото: входная дверь среднего размера в классическом стиле с белыми стенами, темным паркетным полом, двустворчатой входной дверью и синей входной дверью с

http://www.jessamynharrisweddings.com/
На фото: большая входная дверь в современном стиле с бежевыми стенами, одностворчатой входной дверью, полом из керамогранита, входной дверью из дерева среднего тона и бежевым полом с
На фото: большая входная дверь в современном стиле с бежевыми стенами, одностворчатой входной дверью, полом из керамогранита, входной дверью из дерева среднего тона и бежевым полом с
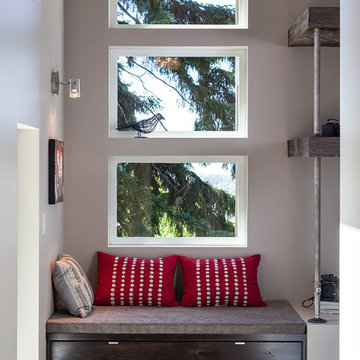
2012 KuDa Photography
На фото: большая прихожая в современном стиле с серыми стенами, темным паркетным полом, одностворчатой входной дверью и входной дверью из светлого дерева
На фото: большая прихожая в современном стиле с серыми стенами, темным паркетным полом, одностворчатой входной дверью и входной дверью из светлого дерева
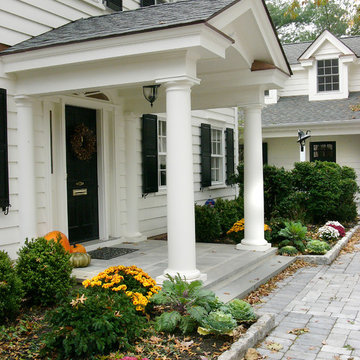
A classic traditional porch with tuscan columns and barrel vaulted interior roof with great attention paid to the exterior trim work.
На фото: входная дверь среднего размера в классическом стиле с белыми стенами, одностворчатой входной дверью, черной входной дверью и синим полом
На фото: входная дверь среднего размера в классическом стиле с белыми стенами, одностворчатой входной дверью, черной входной дверью и синим полом
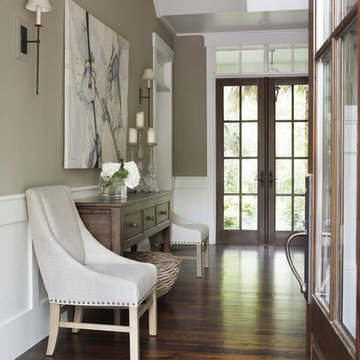
Стильный дизайн: прихожая среднего размера в классическом стиле с бежевыми стенами, темным паркетным полом, двустворчатой входной дверью и входной дверью из темного дерева - последний тренд

This transitional foyer features a colorful, abstract wool rug and teal geometric wallpaper. The beaded, polished nickel sconces and neutral, contemporary artwork draws the eye upward. An elegant, transitional open-sphere chandelier adds sophistication while remaining light and airy. Various teal and lavender accessories carry the color throughout this updated foyer.
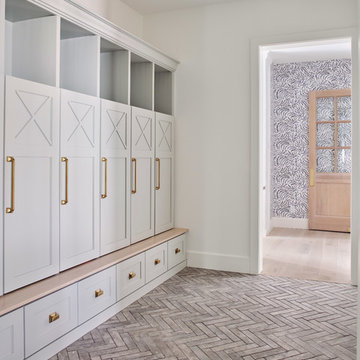
Roehner Ryan
Свежая идея для дизайна: большой тамбур: освещение в стиле кантри с белыми стенами и кирпичным полом - отличное фото интерьера
Свежая идея для дизайна: большой тамбур: освещение в стиле кантри с белыми стенами и кирпичным полом - отличное фото интерьера
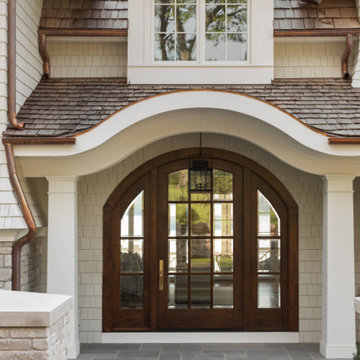
https://www.lowellcustomhomes.com
Photo by www.aimeemazzenga.com
Interior Design by www.northshorenest.com
Relaxed luxury on the shore of beautiful Geneva Lake in Wisconsin.
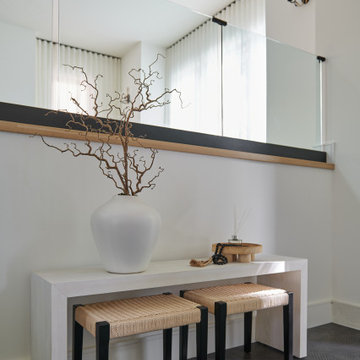
Свежая идея для дизайна: фойе среднего размера в современном стиле с полом из керамогранита и черным полом - отличное фото интерьера

Ingresso: pavimento in marmo verde alpi, elementi di arredo su misura in legno cannettato noce canaletto
Пример оригинального дизайна: фойе среднего размера в современном стиле с зелеными стенами, мраморным полом, одностворчатой входной дверью, зеленой входной дверью, зеленым полом, многоуровневым потолком и панелями на стенах
Пример оригинального дизайна: фойе среднего размера в современном стиле с зелеными стенами, мраморным полом, одностворчатой входной дверью, зеленой входной дверью, зеленым полом, многоуровневым потолком и панелями на стенах

Advisement + Design - Construction advisement, custom millwork & custom furniture design, interior design & art curation by Chango & Co.
Идея дизайна: большая входная дверь в стиле неоклассика (современная классика) с белыми стенами, светлым паркетным полом, двустворчатой входной дверью, белой входной дверью, коричневым полом, сводчатым потолком и деревянными стенами
Идея дизайна: большая входная дверь в стиле неоклассика (современная классика) с белыми стенами, светлым паркетным полом, двустворчатой входной дверью, белой входной дверью, коричневым полом, сводчатым потолком и деревянными стенами

Стильный дизайн: большая входная дверь в классическом стиле с зелеными стенами, одностворчатой входной дверью, входной дверью из темного дерева, бежевым полом, многоуровневым потолком и обоями на стенах - последний тренд

This brownstone, located in Harlem, consists of five stories which had been duplexed to create a two story rental unit and a 3 story home for the owners. The owner hired us to do a modern renovation of their home and rear garden. The garden was under utilized, barely visible from the interior and could only be accessed via a small steel stair at the rear of the second floor. We enlarged the owner’s home to include the rear third of the floor below which had walk out access to the garden. The additional square footage became a new family room connected to the living room and kitchen on the floor above via a double height space and a new sculptural stair. The rear facade was completely restructured to allow us to install a wall to wall two story window and door system within the new double height space creating a connection not only between the two floors but with the outside. The garden itself was terraced into two levels, the bottom level of which is directly accessed from the new family room space, the upper level accessed via a few stone clad steps. The upper level of the garden features a playful interplay of stone pavers with wood decking adjacent to a large seating area and a new planting bed. Wet bar cabinetry at the family room level is mirrored by an outside cabinetry/grill configuration as another way to visually tie inside to out. The second floor features the dining room, kitchen and living room in a large open space. Wall to wall builtins from the front to the rear transition from storage to dining display to kitchen; ending at an open shelf display with a fireplace feature in the base. The third floor serves as the children’s floor with two bedrooms and two ensuite baths. The fourth floor is a master suite with a large bedroom and a large bathroom bridged by a walnut clad hall that conceals a closet system and features a built in desk. The master bath consists of a tiled partition wall dividing the space to create a large walkthrough shower for two on one side and showcasing a free standing tub on the other. The house is full of custom modern details such as the recessed, lit handrail at the house’s main stair, floor to ceiling glass partitions separating the halls from the stairs and a whimsical builtin bench in the entry.

Black onyx rod railing brings the future to this home in Westhampton, New York.
.
The owners of this home in Westhampton, New York chose to install a switchback floating staircase to transition from one floor to another. They used our jet black onyx rod railing paired it with a black powder coated stringer. Wooden handrail and thick stair treads keeps the look warm and inviting. The beautiful thin lines of rods run up the stairs and along the balcony, creating security and modernity all at once.
.
Outside, the owners used the same black rods paired with surface mount posts and aluminum handrail to secure their balcony. It’s a cohesive, contemporary look that will last for years to come.

The goal for this Point Loma home was to transform it from the adorable beach bungalow it already was by expanding its footprint and giving it distinctive Craftsman characteristics while achieving a comfortable, modern aesthetic inside that perfectly caters to the active young family who lives here. By extending and reconfiguring the front portion of the home, we were able to not only add significant square footage, but create much needed usable space for a home office and comfortable family living room that flows directly into a large, open plan kitchen and dining area. A custom built-in entertainment center accented with shiplap is the focal point for the living room and the light color of the walls are perfect with the natural light that floods the space, courtesy of strategically placed windows and skylights. The kitchen was redone to feel modern and accommodate the homeowners busy lifestyle and love of entertaining. Beautiful white kitchen cabinetry sets the stage for a large island that packs a pop of color in a gorgeous teal hue. A Sub-Zero classic side by side refrigerator and Jenn-Air cooktop, steam oven, and wall oven provide the power in this kitchen while a white subway tile backsplash in a sophisticated herringbone pattern, gold pulls and stunning pendant lighting add the perfect design details. Another great addition to this project is the use of space to create separate wine and coffee bars on either side of the doorway. A large wine refrigerator is offset by beautiful natural wood floating shelves to store wine glasses and house a healthy Bourbon collection. The coffee bar is the perfect first top in the morning with a coffee maker and floating shelves to store coffee and cups. Luxury Vinyl Plank (LVP) flooring was selected for use throughout the home, offering the warm feel of hardwood, with the benefits of being waterproof and nearly indestructible - two key factors with young kids!
For the exterior of the home, it was important to capture classic Craftsman elements including the post and rock detail, wood siding, eves, and trimming around windows and doors. We think the porch is one of the cutest in San Diego and the custom wood door truly ties the look and feel of this beautiful home together.
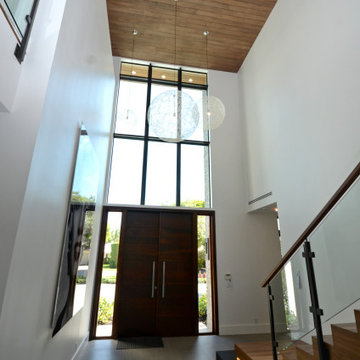
Идея дизайна: большая входная дверь в стиле модернизм с белыми стенами, полом из керамической плитки, двустворчатой входной дверью, входной дверью из темного дерева и бежевым полом
Прихожая – фото дизайна интерьера класса люкс
7