Прачечная в стиле ретро с с сушильной машиной на стиральной машине – фото дизайна интерьера
Сортировать:
Бюджет
Сортировать:Популярное за сегодня
1 - 20 из 81 фото

Samantha Goh
На фото: маленькая параллельная кладовка в стиле ретро с фасадами в стиле шейкер, белыми стенами, полом из известняка, с сушильной машиной на стиральной машине, бежевым полом, серыми фасадами и деревянной столешницей для на участке и в саду с
На фото: маленькая параллельная кладовка в стиле ретро с фасадами в стиле шейкер, белыми стенами, полом из известняка, с сушильной машиной на стиральной машине, бежевым полом, серыми фасадами и деревянной столешницей для на участке и в саду с
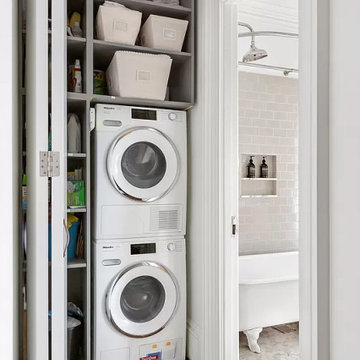
На фото: маленькая прямая кладовка в стиле ретро с белыми фасадами и с сушильной машиной на стиральной машине для на участке и в саду с

Samantha Goh
Источник вдохновения для домашнего уюта: маленькая прачечная в стиле ретро с фасадами в стиле шейкер, столешницей из кварцевого агломерата, белыми стенами, полом из известняка, с сушильной машиной на стиральной машине, черным полом и серыми фасадами для на участке и в саду
Источник вдохновения для домашнего уюта: маленькая прачечная в стиле ретро с фасадами в стиле шейкер, столешницей из кварцевого агломерата, белыми стенами, полом из известняка, с сушильной машиной на стиральной машине, черным полом и серыми фасадами для на участке и в саду
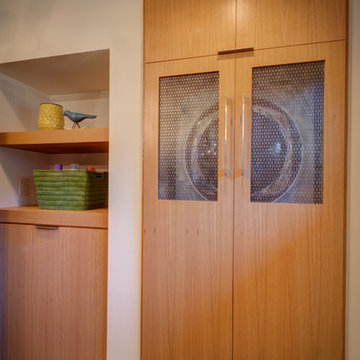
Sid Levin
Revolution Design Build
Идея дизайна: кладовка в стиле ретро с плоскими фасадами, с сушильной машиной на стиральной машине и фасадами цвета дерева среднего тона
Идея дизайна: кладовка в стиле ретро с плоскими фасадами, с сушильной машиной на стиральной машине и фасадами цвета дерева среднего тона

Constructed in two phases, this renovation, with a few small additions, touched nearly every room in this late ‘50’s ranch house. The owners raised their family within the original walls and love the house’s location, which is not far from town and also borders conservation land. But they didn’t love how chopped up the house was and the lack of exposure to natural daylight and views of the lush rear woods. Plus, they were ready to de-clutter for a more stream-lined look. As a result, KHS collaborated with them to create a quiet, clean design to support the lifestyle they aspire to in retirement.
To transform the original ranch house, KHS proposed several significant changes that would make way for a number of related improvements. Proposed changes included the removal of the attached enclosed breezeway (which had included a stair to the basement living space) and the two-car garage it partially wrapped, which had blocked vital eastern daylight from accessing the interior. Together the breezeway and garage had also contributed to a long, flush front façade. In its stead, KHS proposed a new two-car carport, attached storage shed, and exterior basement stair in a new location. The carport is bumped closer to the street to relieve the flush front facade and to allow access behind it to eastern daylight in a relocated rear kitchen. KHS also proposed a new, single, more prominent front entry, closer to the driveway to replace the former secondary entrance into the dark breezeway and a more formal main entrance that had been located much farther down the facade and curiously bordered the bedroom wing.
Inside, low ceilings and soffits in the primary family common areas were removed to create a cathedral ceiling (with rod ties) over a reconfigured semi-open living, dining, and kitchen space. A new gas fireplace serving the relocated dining area -- defined by a new built-in banquette in a new bay window -- was designed to back up on the existing wood-burning fireplace that continues to serve the living area. A shared full bath, serving two guest bedrooms on the main level, was reconfigured, and additional square footage was captured for a reconfigured master bathroom off the existing master bedroom. A new whole-house color palette, including new finishes and new cabinetry, complete the transformation. Today, the owners enjoy a fresh and airy re-imagining of their familiar ranch house.
Photos by Katie Hutchison
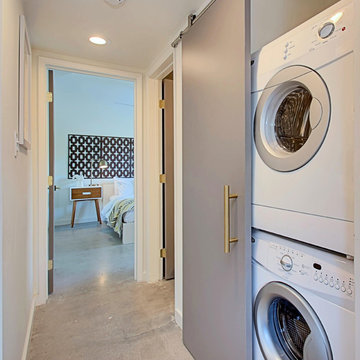
Laundry Closet In Midcentury Modern Home
Идея дизайна: маленькая прямая кладовка в стиле ретро с белыми стенами, бетонным полом и с сушильной машиной на стиральной машине для на участке и в саду
Идея дизайна: маленькая прямая кладовка в стиле ретро с белыми стенами, бетонным полом и с сушильной машиной на стиральной машине для на участке и в саду
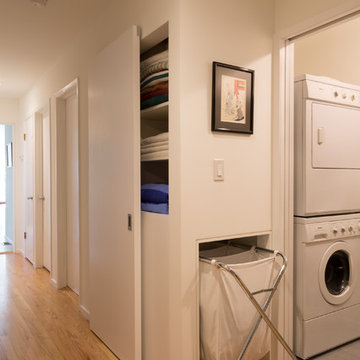
To increase storage at a small laundry room, the adjacent linen closet was split to provide an alcove for a rolling laundry basket. Blind sliding door hardware keeps the hallway minimal and clean.
photography by adam rouse

Стильный дизайн: маленькая отдельная, угловая прачечная в стиле ретро с врезной мойкой, плоскими фасадами, бирюзовыми фасадами, столешницей из кварцевого агломерата, белым фартуком, фартуком из керамической плитки, белыми стенами, полом из керамогранита, с сушильной машиной на стиральной машине, белым полом и белой столешницей для на участке и в саду - последний тренд

Marmoleum flooring and a fun orange counter add a pop of color to this well-designed laundry room. Design and construction by Meadowlark Design + Build in Ann Arbor, Michigan. Professional photography by Sean Carter.
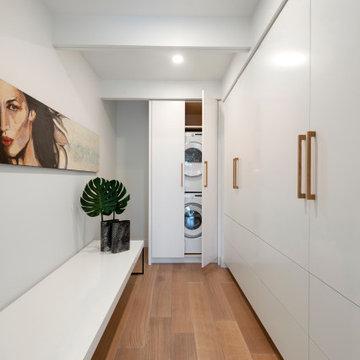
Идея дизайна: прачечная в стиле ретро с светлым паркетным полом и с сушильной машиной на стиральной машине

The Holloway blends the recent revival of mid-century aesthetics with the timelessness of a country farmhouse. Each façade features playfully arranged windows tucked under steeply pitched gables. Natural wood lapped siding emphasizes this homes more modern elements, while classic white board & batten covers the core of this house. A rustic stone water table wraps around the base and contours down into the rear view-out terrace.
Inside, a wide hallway connects the foyer to the den and living spaces through smooth case-less openings. Featuring a grey stone fireplace, tall windows, and vaulted wood ceiling, the living room bridges between the kitchen and den. The kitchen picks up some mid-century through the use of flat-faced upper and lower cabinets with chrome pulls. Richly toned wood chairs and table cap off the dining room, which is surrounded by windows on three sides. The grand staircase, to the left, is viewable from the outside through a set of giant casement windows on the upper landing. A spacious master suite is situated off of this upper landing. Featuring separate closets, a tiled bath with tub and shower, this suite has a perfect view out to the rear yard through the bedroom's rear windows. All the way upstairs, and to the right of the staircase, is four separate bedrooms. Downstairs, under the master suite, is a gymnasium. This gymnasium is connected to the outdoors through an overhead door and is perfect for athletic activities or storing a boat during cold months. The lower level also features a living room with a view out windows and a private guest suite.
Architect: Visbeen Architects
Photographer: Ashley Avila Photography
Builder: AVB Inc.

This full house of a family of six called for a room designated just for laundry.
На фото: маленькая отдельная, угловая прачечная в стиле ретро с фасадами в стиле шейкер, белыми фасадами, столешницей из кварцевого агломерата, белым фартуком, фартуком из плитки кабанчик, белыми стенами, полом из керамогранита, с сушильной машиной на стиральной машине, черным полом и белой столешницей для на участке и в саду с
На фото: маленькая отдельная, угловая прачечная в стиле ретро с фасадами в стиле шейкер, белыми фасадами, столешницей из кварцевого агломерата, белым фартуком, фартуком из плитки кабанчик, белыми стенами, полом из керамогранита, с сушильной машиной на стиральной машине, черным полом и белой столешницей для на участке и в саду с

Стильный дизайн: отдельная, угловая прачечная среднего размера в стиле ретро с врезной мойкой, плоскими фасадами, белыми фасадами, столешницей из кварцевого агломерата, красными стенами, полом из керамической плитки, с сушильной машиной на стиральной машине, коричневым полом и белой столешницей - последний тренд
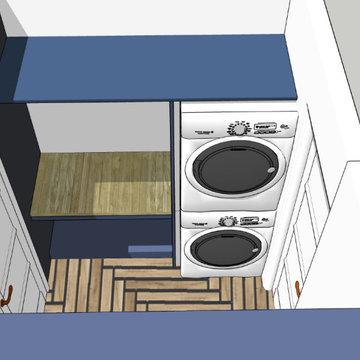
The client was looking to change the laundry room to make it less crowded and more functional.
Источник вдохновения для домашнего уюта: маленькая параллельная универсальная комната в стиле ретро с открытыми фасадами, синими фасадами, деревянной столешницей, белыми стенами и с сушильной машиной на стиральной машине для на участке и в саду
Источник вдохновения для домашнего уюта: маленькая параллельная универсальная комната в стиле ретро с открытыми фасадами, синими фасадами, деревянной столешницей, белыми стенами и с сушильной машиной на стиральной машине для на участке и в саду
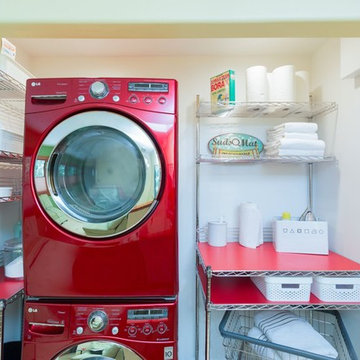
Свежая идея для дизайна: маленькая кладовка в стиле ретро с с сушильной машиной на стиральной машине для на участке и в саду - отличное фото интерьера
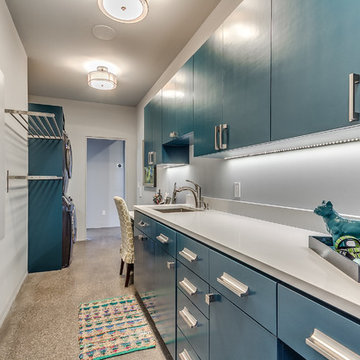
На фото: отдельная, параллельная прачечная среднего размера в стиле ретро с врезной мойкой, плоскими фасадами, синими фасадами, столешницей из акрилового камня, белыми стенами, полом из линолеума и с сушильной машиной на стиральной машине

Vintage architecture meets modern-day charm with this Mission Style home in the Del Ida Historic District, only two blocks from downtown Delray Beach. The exterior features intricate details such as the stucco coated adobe architecture, a clay barrel roof and a warm oak paver driveway. Once inside this 3,515 square foot home, the intricate design and detail are evident with dark wood floors, shaker style cabinetry, a Estatuario Silk Neolith countertop & waterfall edge island. The remarkable downstairs Master Wing is complete with wood grain cabinetry & Pompeii Quartz Calacatta Supreme countertops, a 6′ freestanding tub & frameless shower. The Kitchen and Great Room are seamlessly integrated with luxurious Coffered ceilings, wood beams, and large sliders leading out to the pool and patio.
Robert Stevens Photography
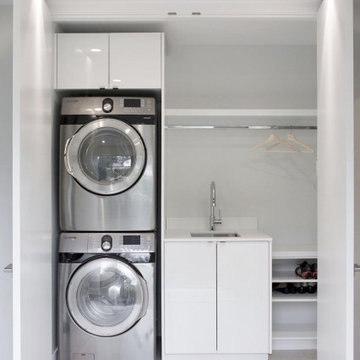
We needed a second laundry area. This under utilized closet was the perfect spot to tuck away a highly functional laundry space.
Идея дизайна: маленькая кладовка в стиле ретро с врезной мойкой, плоскими фасадами, белыми фасадами, столешницей из кварцевого агломерата, полом из керамогранита, с сушильной машиной на стиральной машине, серым полом и белой столешницей для на участке и в саду
Идея дизайна: маленькая кладовка в стиле ретро с врезной мойкой, плоскими фасадами, белыми фасадами, столешницей из кварцевого агломерата, полом из керамогранита, с сушильной машиной на стиральной машине, серым полом и белой столешницей для на участке и в саду

Juliana Franco
Свежая идея для дизайна: отдельная, прямая прачечная среднего размера в стиле ретро с плоскими фасадами, столешницей из акрилового камня, белыми стенами, полом из керамогранита, с сушильной машиной на стиральной машине, серым полом и зелеными фасадами - отличное фото интерьера
Свежая идея для дизайна: отдельная, прямая прачечная среднего размера в стиле ретро с плоскими фасадами, столешницей из акрилового камня, белыми стенами, полом из керамогранита, с сушильной машиной на стиральной машине, серым полом и зелеными фасадами - отличное фото интерьера
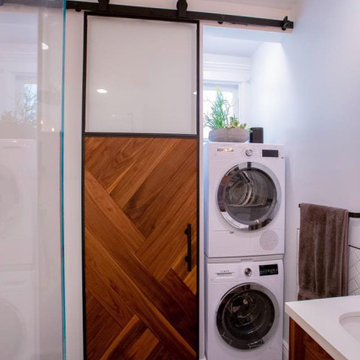
Стильный дизайн: маленькая п-образная кладовка в стиле ретро с светлыми деревянными фасадами и с сушильной машиной на стиральной машине для на участке и в саду - последний тренд
Прачечная в стиле ретро с с сушильной машиной на стиральной машине – фото дизайна интерьера
1