Прачечная в стиле модернизм с полом из керамической плитки – фото дизайна интерьера
Сортировать:
Бюджет
Сортировать:Популярное за сегодня
1 - 20 из 831 фото
1 из 3

This mudroom is finished in grey melamine with shaker raised panel door fronts and butcher block counter tops. Bead board backing was used on the wall where coats hang to protect the wall and providing a more built-in look.
Bench seating is flanked with large storage drawers and both open and closed upper cabinetry. Above the washer and dryer there is ample space for sorting and folding clothes along with a hanging rod above the sink for drying out hanging items.
Designed by Jamie Wilson for Closet Organizing Systems

Step into a world of timeless elegance and practical sophistication with our custom cabinetry designed for the modern laundry room. Nestled within the confines of a space boasting lofty 10-foot ceilings, this bespoke arrangement effortlessly blends form and function to elevate your laundering experience to new heights.
At the heart of the room lies a stacked washer and dryer unit, seamlessly integrated into the cabinetry. Standing tall against the expansive backdrop, the cabinetry surrounding the appliances is crafted with meticulous attention to detail. Each cabinet is adorned with opulent gold knobs, adding a touch of refined luxury to the utilitarian space. The rich, dark green hue of the cabinetry envelops the room in an aura of understated opulence, lending a sense of warmth and depth to the environment.
Above the washer and dryer, a series of cabinets provide ample storage for all your laundry essentials. With sleek, minimalist design lines and the same lustrous gold hardware, these cabinets offer both practicality and visual appeal. A sink cabinet stands adjacent, offering a convenient spot for tackling stubborn stains and delicate hand-washables. Its smooth surface and seamless integration into the cabinetry ensure a cohesive aesthetic throughout the room.
Complementing the structured elegance of the cabinetry are floating shelves crafted from exquisite white oak. These shelves offer a perfect balance of functionality and style, providing a display space for decorative accents or practical storage for frequently used items. Their airy design adds a sense of openness to the room, harmonizing effortlessly with the lofty proportions of the space.
In this meticulously curated laundry room, every element has been thoughtfully selected to create a sanctuary of efficiency and beauty. From the custom cabinetry in striking dark green with gilded accents to the organic warmth of white oak floating shelves, every detail harmonizes to create a space that transcends mere utility, inviting you to embrace the art of domestic indulgence.

Simply Laundry in the garage
Свежая идея для дизайна: маленькая прямая универсальная комната в стиле модернизм с накладной мойкой, плоскими фасадами, белыми фасадами, столешницей из акрилового камня, белыми стенами, полом из керамической плитки, с сушильной машиной на стиральной машине, бежевым полом и белой столешницей для на участке и в саду - отличное фото интерьера
Свежая идея для дизайна: маленькая прямая универсальная комната в стиле модернизм с накладной мойкой, плоскими фасадами, белыми фасадами, столешницей из акрилового камня, белыми стенами, полом из керамической плитки, с сушильной машиной на стиральной машине, бежевым полом и белой столешницей для на участке и в саду - отличное фото интерьера

Holy Fern Cove Residence Laundry Room. Construction by Mulligan Construction. Photography by Andrea Calo.
Стильный дизайн: большая параллельная универсальная комната в стиле модернизм с врезной мойкой, фасадами в стиле шейкер, белыми фасадами, столешницей из кварцевого агломерата, белыми стенами, полом из керамической плитки, со стиральной и сушильной машиной рядом, серым полом и серой столешницей - последний тренд
Стильный дизайн: большая параллельная универсальная комната в стиле модернизм с врезной мойкой, фасадами в стиле шейкер, белыми фасадами, столешницей из кварцевого агломерата, белыми стенами, полом из керамической плитки, со стиральной и сушильной машиной рядом, серым полом и серой столешницей - последний тренд

This laundry is very compact, and is concealed behind cupboard doors in the guest bathroom. We designed it to have maximum storage and functionality.
Свежая идея для дизайна: маленькая прямая кладовка в стиле модернизм с врезной мойкой, фасадами цвета дерева среднего тона, столешницей из кварцевого агломерата, белым фартуком, фартуком из керамической плитки, белыми стенами, полом из керамической плитки, с сушильной машиной на стиральной машине, белым полом и белой столешницей для на участке и в саду - отличное фото интерьера
Свежая идея для дизайна: маленькая прямая кладовка в стиле модернизм с врезной мойкой, фасадами цвета дерева среднего тона, столешницей из кварцевого агломерата, белым фартуком, фартуком из керамической плитки, белыми стенами, полом из керамической плитки, с сушильной машиной на стиральной машине, белым полом и белой столешницей для на участке и в саду - отличное фото интерьера
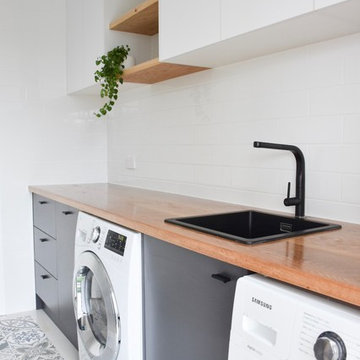
Laundry designed and built by RAW Sunshine Coast. Features: solid American White Oak timber benchtop and floating shelves, white overhead rustic textured cabinetry, white subway splash back tiles, matte black mixer tap ware and basin and vinyl tile floor runner.

Источник вдохновения для домашнего уюта: отдельная, прямая прачечная среднего размера в стиле модернизм с врезной мойкой, плоскими фасадами, белыми фасадами, столешницей из кварцевого агломерата, серым фартуком, фартуком из керамической плитки, белыми стенами, полом из керамической плитки, со стиральной и сушильной машиной рядом, бежевым полом и серой столешницей

The new Laundry Room and Folding Station. A rod for hanging clothes allows for air drying and prevents wrinkles and enhances storage and organization. The appliance color also compliments the neutral pallet of the rift sawn oak cabinets and large format gray tile. The front loading washer and dryer provide easy access to the task at hand. Laundry basket storage allows for easy sorting of lights and dark laundry loads. Access to the garage allows the room to double as a mud room when necessary. The full height wall cabinets provide additional storage options.
RRS Design + Build is a Austin based general contractor specializing in high end remodels and custom home builds. As a leader in contemporary, modern and mid century modern design, we are the clear choice for a superior product and experience. We would love the opportunity to serve you on your next project endeavor. Put our award winning team to work for you today!

Gratifying Green is the minty color of the custom-made soft-close cabinets in this Lakewood Ranch laundry room upgrade. The countertop comes from a quartz remnant we chose with the homeowner, and the new floor is a black and white checkered glaze ceramic.

Style and function! The Pitt Town laundry has both in spades.
Designer: Harper Lane Design
Stone: WK Quantum Quartz from Just Stone Australia in Alpine Matt
Builder: Bigeni Built
Hardware: Blum Australia Pty Ltd / Wilson & Bradley
Photo credit: Janelle Keys Photography
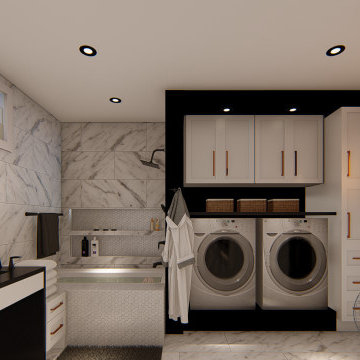
Salle de bain adapté pour personne en fauteuil roulant
Идея дизайна: прачечная среднего размера в стиле модернизм с фасадами в стиле шейкер, белыми фасадами, черными стенами, полом из керамической плитки и белым полом
Идея дизайна: прачечная среднего размера в стиле модернизм с фасадами в стиле шейкер, белыми фасадами, черными стенами, полом из керамической плитки и белым полом
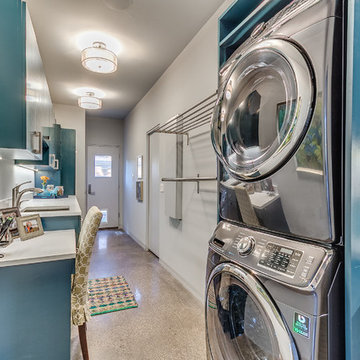
Источник вдохновения для домашнего уюта: большая отдельная, параллельная прачечная в стиле модернизм с плоскими фасадами, синими фасадами, столешницей из кварцевого агломерата, белыми стенами, полом из керамической плитки, с сушильной машиной на стиральной машине и врезной мойкой
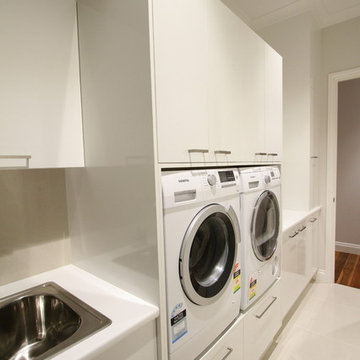
Laundry in a long narrow room to accommodate a laundry chute, washer and dryer, tub and bench space
Источник вдохновения для домашнего уюта: маленькая отдельная, прямая прачечная в стиле модернизм с накладной мойкой, плоскими фасадами, белыми фасадами, столешницей из ламината, полом из керамической плитки и со стиральной и сушильной машиной рядом для на участке и в саду
Источник вдохновения для домашнего уюта: маленькая отдельная, прямая прачечная в стиле модернизм с накладной мойкой, плоскими фасадами, белыми фасадами, столешницей из ламината, полом из керамической плитки и со стиральной и сушильной машиной рядом для на участке и в саду

Свежая идея для дизайна: отдельная, прямая прачечная среднего размера в стиле модернизм с накладной мойкой, плоскими фасадами, белыми фасадами, столешницей из кварцевого агломерата, белым фартуком, фартуком из керамической плитки, белыми стенами, полом из керамической плитки, со стиральной и сушильной машиной рядом, бежевым полом и белой столешницей - отличное фото интерьера

Modern White Laundry and Mudroom with Lockers and a fabulous Farm Door.
Just the Right Piece
Warren, NJ 07059
На фото: маленькая отдельная прачечная в стиле модернизм с фасадами в стиле шейкер, белыми фасадами, серым фартуком, фартуком из керамической плитки, серыми стенами, полом из керамической плитки, со стиральной и сушильной машиной рядом и серым полом для на участке и в саду
На фото: маленькая отдельная прачечная в стиле модернизм с фасадами в стиле шейкер, белыми фасадами, серым фартуком, фартуком из керамической плитки, серыми стенами, полом из керамической плитки, со стиральной и сушильной машиной рядом и серым полом для на участке и в саду
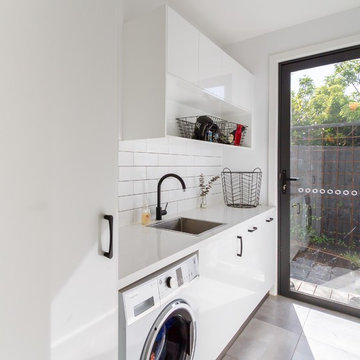
Designer: Michael Simpson; Photography by Yvonne Menegal
На фото: отдельная, прямая прачечная среднего размера в стиле модернизм с плоскими фасадами, белыми фасадами, столешницей из кварцевого агломерата, белыми стенами и полом из керамической плитки с
На фото: отдельная, прямая прачечная среднего размера в стиле модернизм с плоскими фасадами, белыми фасадами, столешницей из кварцевого агломерата, белыми стенами и полом из керамической плитки с
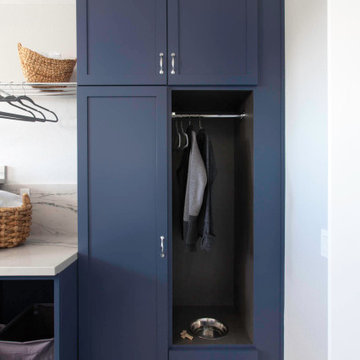
When all but the master suite was redesigned in a newly-purchased home, an opportunity arose for transformation.
Lack of storage, low-height counters and an unnecessary closet space were all undesirable.
Closing off the adjacent closet allowed for wider and taller vanities and a make-up station in the bathroom. Eliminating the tub, a shower sizable to wash large dogs is nestled by the windows offering ample light. The water-closet sits where the previous shower was, paired with French doors creating an airy feel while maintaining privacy.
In the old closet, the previous opening to the master bath is closed off with new access from the hallway allowing for a new laundry space. The cabinetry layout ensures maximum storage. Utilizing the longest wall for equipment offered full surface space with short hanging above and a tower functions as designated tall hanging with the dog’s water bowl built-in below.
A palette of warm silvers and blues compliment the bold patterns found in each of the spaces.

Joseph Nance Photgraphy
Источник вдохновения для домашнего уюта: огромная отдельная, п-образная прачечная в стиле модернизм с врезной мойкой, плоскими фасадами, столешницей из кварцевого агломерата, белым фартуком, фартуком из стекла, полом из керамической плитки, серыми фасадами и со стиральной и сушильной машиной рядом
Источник вдохновения для домашнего уюта: огромная отдельная, п-образная прачечная в стиле модернизм с врезной мойкой, плоскими фасадами, столешницей из кварцевого агломерата, белым фартуком, фартуком из стекла, полом из керамической плитки, серыми фасадами и со стиральной и сушильной машиной рядом

Пример оригинального дизайна: маленькая параллельная кладовка в стиле модернизм с с полувстраиваемой мойкой (с передним бортиком), фасадами с утопленной филенкой, серыми фасадами, деревянной столешницей, белыми стенами, полом из керамической плитки, со стиральной и сушильной машиной рядом, бежевым полом и коричневой столешницей для на участке и в саду
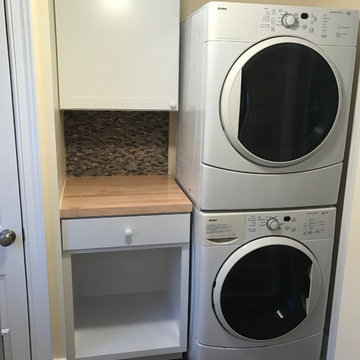
Shaker style base and wall cabinets were installed. A maple butcher block countertop was used and mosaic tiles sit in between it all. The base cabinet was altered to accept a laundry basket below and the pull out drawer is now a pull out flat top to fold clothing on. The cat door was cut into the closet door and now it's just a matter of time until the cat aces it!
Прачечная в стиле модернизм с полом из керамической плитки – фото дизайна интерьера
1