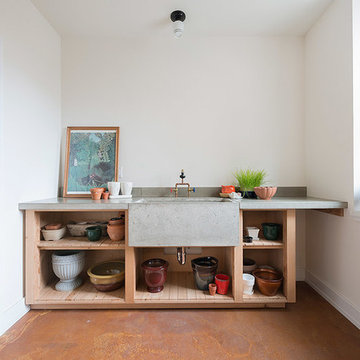Прачечная в стиле лофт – фото дизайна интерьера с высоким бюджетом
Сортировать:
Бюджет
Сортировать:Популярное за сегодня
1 - 20 из 32 фото
1 из 3

The kitchen isn't the only room worthy of delicious design... and so when these clients saw THEIR personal style come to life in the kitchen, they decided to go all in and put the Maine Coast construction team in charge of building out their vision for the home in its entirety. Talent at its best -- with tastes of this client, we simply had the privilege of doing the easy part -- building their dream home!

На фото: большая параллельная универсальная комната в стиле лофт с с полувстраиваемой мойкой (с передним бортиком), фасадами в стиле шейкер, искусственно-состаренными фасадами, столешницей из кварцевого агломерата, серым фартуком, фартуком из кирпича, белыми стенами, полом из керамической плитки, белым полом, белой столешницей и кирпичными стенами с

This 2,500 square-foot home, combines the an industrial-meets-contemporary gives its owners the perfect place to enjoy their rustic 30- acre property. Its multi-level rectangular shape is covered with corrugated red, black, and gray metal, which is low-maintenance and adds to the industrial feel.
Encased in the metal exterior, are three bedrooms, two bathrooms, a state-of-the-art kitchen, and an aging-in-place suite that is made for the in-laws. This home also boasts two garage doors that open up to a sunroom that brings our clients close nature in the comfort of their own home.
The flooring is polished concrete and the fireplaces are metal. Still, a warm aesthetic abounds with mixed textures of hand-scraped woodwork and quartz and spectacular granite counters. Clean, straight lines, rows of windows, soaring ceilings, and sleek design elements form a one-of-a-kind, 2,500 square-foot home
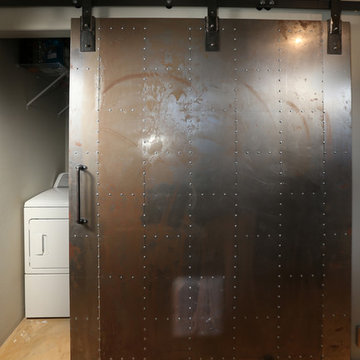
Full Home Renovation and Addition. Industrial Artist Style.
We removed most of the walls in the existing house and create a bridge to the addition over the detached garage. We created an very open floor plan which is industrial and cozy. Both bathrooms and the first floor have cement floors with a specialty stain, and a radiant heat system. We installed a custom kitchen, custom barn doors, custom furniture, all new windows and exterior doors. We loved the rawness of the beams and added corrugated tin in a few areas to the ceiling. We applied American Clay to many walls, and installed metal stairs. This was a fun project and we had a blast!
Tom Queally Photography
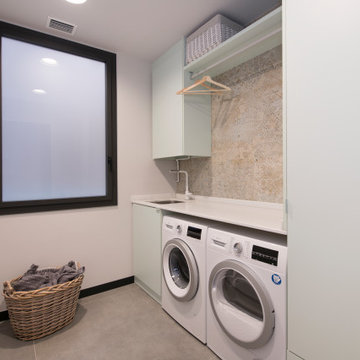
Пример оригинального дизайна: отдельная, прямая прачечная среднего размера в стиле лофт с одинарной мойкой, плоскими фасадами, бирюзовыми фасадами, столешницей из кварцита, коричневым фартуком, фартуком из керамической плитки, белыми стенами, полом из керамогранита, со стиральной и сушильной машиной рядом, серым полом и белой столешницей
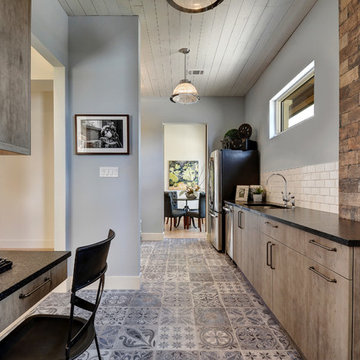
Allison Cartwright
Свежая идея для дизайна: большая параллельная универсальная комната в стиле лофт с врезной мойкой, плоскими фасадами, гранитной столешницей, синими стенами, полом из керамогранита, со стиральной и сушильной машиной рядом и серыми фасадами - отличное фото интерьера
Свежая идея для дизайна: большая параллельная универсальная комната в стиле лофт с врезной мойкой, плоскими фасадами, гранитной столешницей, синими стенами, полом из керамогранита, со стиральной и сушильной машиной рядом и серыми фасадами - отличное фото интерьера

We love this fun laundry room! Octagonal tile, watercolor subway tile and blue walls keeps it interesting!
Идея дизайна: большая отдельная, угловая прачечная в стиле лофт с врезной мойкой, фасадами в стиле шейкер, серыми фасадами, столешницей из кварцита, синим фартуком, фартуком из керамической плитки, синими стенами, полом из керамической плитки, со стиральной и сушильной машиной рядом, серым полом и серой столешницей
Идея дизайна: большая отдельная, угловая прачечная в стиле лофт с врезной мойкой, фасадами в стиле шейкер, серыми фасадами, столешницей из кварцита, синим фартуком, фартуком из керамической плитки, синими стенами, полом из керамической плитки, со стиральной и сушильной машиной рядом, серым полом и серой столешницей
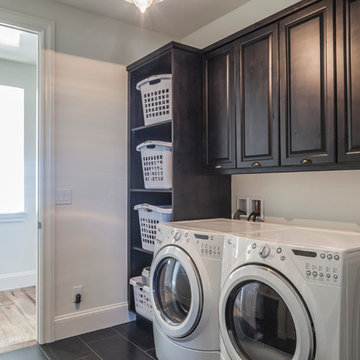
Lou Costy
Свежая идея для дизайна: отдельная, прямая прачечная среднего размера в стиле лофт с фасадами с выступающей филенкой, серыми стенами, полом из керамогранита, со стиральной и сушильной машиной рядом и темными деревянными фасадами - отличное фото интерьера
Свежая идея для дизайна: отдельная, прямая прачечная среднего размера в стиле лофт с фасадами с выступающей филенкой, серыми стенами, полом из керамогранита, со стиральной и сушильной машиной рядом и темными деревянными фасадами - отличное фото интерьера
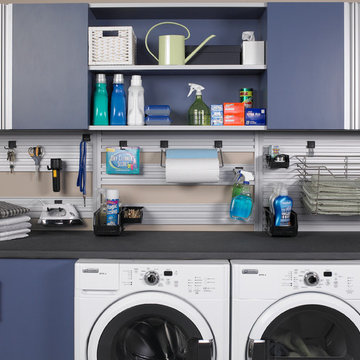
Идея дизайна: отдельная, прямая прачечная среднего размера в стиле лофт с плоскими фасадами, синими фасадами, столешницей из бетона, бежевыми стенами и со стиральной и сушильной машиной рядом
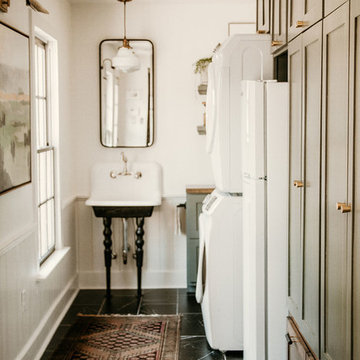
Стильный дизайн: отдельная, п-образная прачечная среднего размера в стиле лофт - последний тренд

From little things, big things grow. This project originated with a request for a custom sofa. It evolved into decorating and furnishing the entire lower floor of an urban apartment. The distinctive building featured industrial origins and exposed metal framed ceilings. Part of our brief was to address the unfinished look of the ceiling, while retaining the soaring height. The solution was to box out the trimmers between each beam, strengthening the visual impact of the ceiling without detracting from the industrial look or ceiling height.
We also enclosed the void space under the stairs to create valuable storage and completed a full repaint to round out the building works. A textured stone paint in a contrasting colour was applied to the external brick walls to soften the industrial vibe. Floor rugs and window treatments added layers of texture and visual warmth. Custom designed bookshelves were created to fill the double height wall in the lounge room.
With the success of the living areas, a kitchen renovation closely followed, with a brief to modernise and consider functionality. Keeping the same footprint, we extended the breakfast bar slightly and exchanged cupboards for drawers to increase storage capacity and ease of access. During the kitchen refurbishment, the scope was again extended to include a redesign of the bathrooms, laundry and powder room.
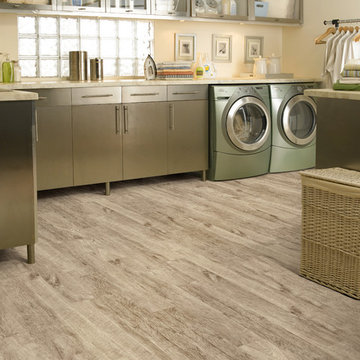
Идея дизайна: отдельная, п-образная прачечная среднего размера в стиле лофт с плоскими фасадами, зелеными фасадами, столешницей из акрилового камня, бежевыми стенами, светлым паркетным полом, со стиральной и сушильной машиной рядом, врезной мойкой и бежевым полом
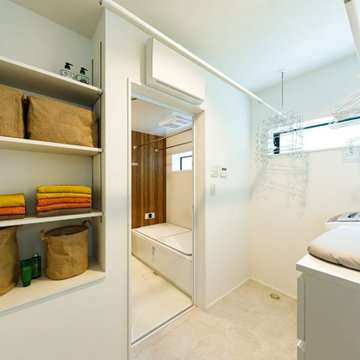
2階の洗濯室兼脱衣室。ここで洗濯、室内干し、アイロンがけを行い、同じく2階のWICへと収納する効率のよい家事動線を採用しました。
Свежая идея для дизайна: отдельная прачечная среднего размера в стиле лофт с белыми стенами, светлым паркетным полом, бежевым полом, потолком с обоями и обоями на стенах - отличное фото интерьера
Свежая идея для дизайна: отдельная прачечная среднего размера в стиле лофт с белыми стенами, светлым паркетным полом, бежевым полом, потолком с обоями и обоями на стенах - отличное фото интерьера
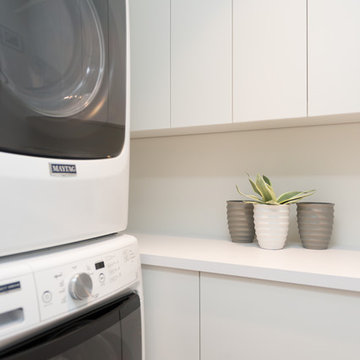
Свежая идея для дизайна: маленькая отдельная, параллельная прачечная в стиле лофт с плоскими фасадами, белыми фасадами, столешницей из ламината, белыми стенами, темным паркетным полом, с сушильной машиной на стиральной машине, коричневым полом и белой столешницей для на участке и в саду - отличное фото интерьера
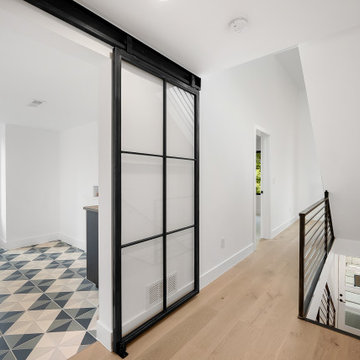
Свежая идея для дизайна: маленькая отдельная прачечная в стиле лофт с врезной мойкой, плоскими фасадами, черными фасадами, столешницей из кварцевого агломерата, белыми стенами, светлым паркетным полом, со стиральной и сушильной машиной рядом, коричневым полом и серой столешницей для на участке и в саду - отличное фото интерьера

化粧台の正面には、壁面収納を配置。
洗濯物や必要な物を小分けしながら収納することが可能
Стильный дизайн: отдельная, параллельная прачечная среднего размера в стиле лофт с накладной мойкой, открытыми фасадами, светлыми деревянными фасадами, деревянной столешницей, бежевыми стенами, полом из ламината, со стиральной машиной с сушилкой, серым полом, бежевой столешницей, потолком с обоями и обоями на стенах - последний тренд
Стильный дизайн: отдельная, параллельная прачечная среднего размера в стиле лофт с накладной мойкой, открытыми фасадами, светлыми деревянными фасадами, деревянной столешницей, бежевыми стенами, полом из ламината, со стиральной машиной с сушилкой, серым полом, бежевой столешницей, потолком с обоями и обоями на стенах - последний тренд

Photography by: Dave Goldberg (Tapestry Images)
Идея дизайна: п-образная прачечная среднего размера в стиле лофт с врезной мойкой, плоскими фасадами, белыми фасадами, столешницей из акрилового камня, разноцветным фартуком, фартуком из стеклянной плитки, бетонным полом и коричневым полом
Идея дизайна: п-образная прачечная среднего размера в стиле лофт с врезной мойкой, плоскими фасадами, белыми фасадами, столешницей из акрилового камня, разноцветным фартуком, фартуком из стеклянной плитки, бетонным полом и коричневым полом
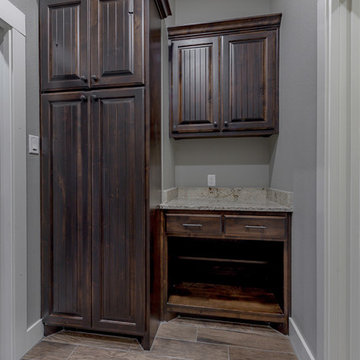
michelle yeatts
На фото: маленькая параллельная универсальная комната в стиле лофт с хозяйственной раковиной, фасадами с выступающей филенкой, темными деревянными фасадами, гранитной столешницей, серыми стенами, полом из керамической плитки, со стиральной и сушильной машиной рядом и коричневым полом для на участке и в саду с
На фото: маленькая параллельная универсальная комната в стиле лофт с хозяйственной раковиной, фасадами с выступающей филенкой, темными деревянными фасадами, гранитной столешницей, серыми стенами, полом из керамической плитки, со стиральной и сушильной машиной рядом и коричневым полом для на участке и в саду с
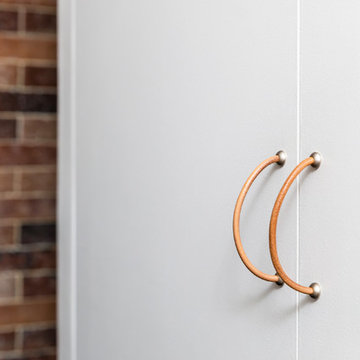
Le placard buanderie a été habillé par les mêmes petites poignées en cuir que celles de l'entrée. Rappel du cuir des tabourets de bar du salon, toujours dans cet esprit brut et industriel.
Прачечная в стиле лофт – фото дизайна интерьера с высоким бюджетом
1
