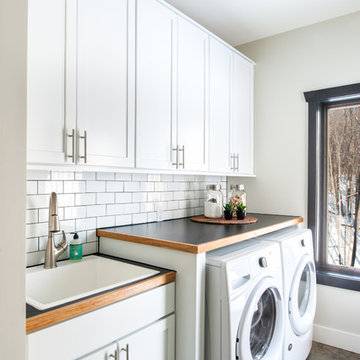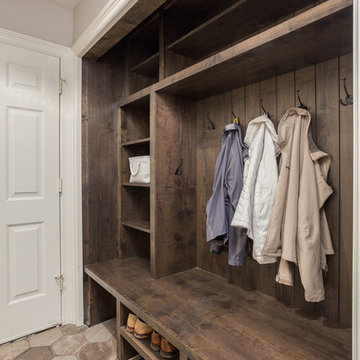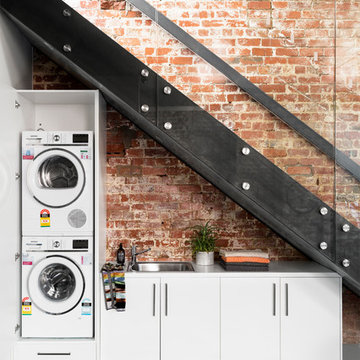Прачечная в стиле лофт – фото дизайна интерьера
Сортировать:
Бюджет
Сортировать:Популярное за сегодня
61 - 80 из 646 фото
1 из 2

OVERSIZED LAUNDRY/UTILITY ROOM PROVIDES AMPLE STORAGE AND COUNTER SPACE. CUSTOM SHELVES AND RACKS ADD RUSTIC FEEL TO THE ROOM
Стильный дизайн: отдельная прачечная в стиле лофт с фасадами в стиле шейкер, белыми фасадами, столешницей из кварцита, белыми стенами, полом из керамической плитки, со стиральной машиной с сушилкой и черной столешницей - последний тренд
Стильный дизайн: отдельная прачечная в стиле лофт с фасадами в стиле шейкер, белыми фасадами, столешницей из кварцита, белыми стенами, полом из керамической плитки, со стиральной машиной с сушилкой и черной столешницей - последний тренд
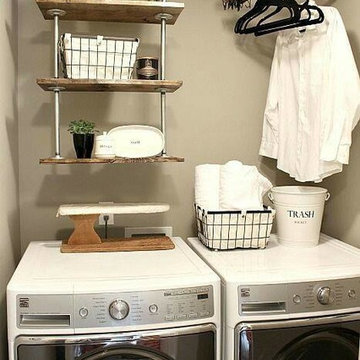
На фото: маленькая кладовка в стиле лофт с бежевыми стенами и со стиральной и сушильной машиной рядом для на участке и в саду
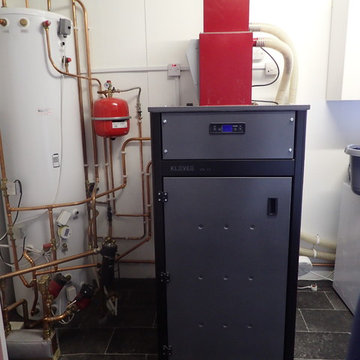
Product: Klover Pellet Boiler 35 linked to a thermal store
Location: Banff, Scotland
The PB24 is a robust, well engineered boiler that will give you years of dutiful service.
With a high efficiency level of 91% the PB35 burns cleanly with low emissions, is good for the environment and economic.
Find the right local pro for your project

Internal spaces on the contrary display a sense of warmth and softness, with the use of materials such as locally sourced Cypress Pine and Hoop Pine plywood panels throughout.
Photography by Alicia Taylor

D&M Images
На фото: маленькая прямая кладовка в стиле лофт с белыми фасадами, столешницей из ламината, полом из ламината, с сушильной машиной на стиральной машине, серой столешницей, белыми стенами и коричневым полом для на участке и в саду
На фото: маленькая прямая кладовка в стиле лофт с белыми фасадами, столешницей из ламината, полом из ламината, с сушильной машиной на стиральной машине, серой столешницей, белыми стенами и коричневым полом для на участке и в саду
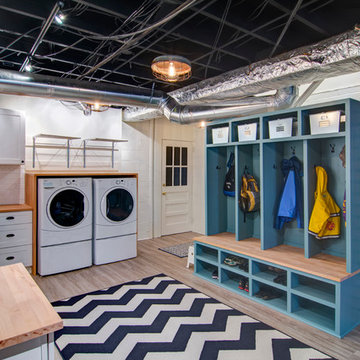
Nelson Salivia
Источник вдохновения для домашнего уюта: прачечная среднего размера в стиле лофт с белыми стенами, полом из винила и бежевым полом
Источник вдохновения для домашнего уюта: прачечная среднего размера в стиле лофт с белыми стенами, полом из винила и бежевым полом
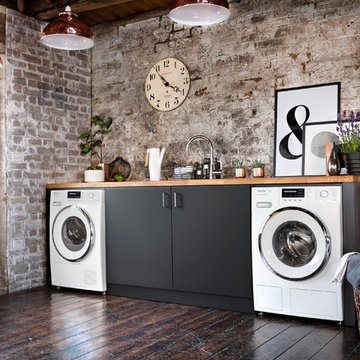
Miele Washing Machine and Tumble Dryer designed to look great in a modern, contemporary kitchen or utility room.
На фото: прачечная в стиле лофт
На фото: прачечная в стиле лофт

This 2,500 square-foot home, combines the an industrial-meets-contemporary gives its owners the perfect place to enjoy their rustic 30- acre property. Its multi-level rectangular shape is covered with corrugated red, black, and gray metal, which is low-maintenance and adds to the industrial feel.
Encased in the metal exterior, are three bedrooms, two bathrooms, a state-of-the-art kitchen, and an aging-in-place suite that is made for the in-laws. This home also boasts two garage doors that open up to a sunroom that brings our clients close nature in the comfort of their own home.
The flooring is polished concrete and the fireplaces are metal. Still, a warm aesthetic abounds with mixed textures of hand-scraped woodwork and quartz and spectacular granite counters. Clean, straight lines, rows of windows, soaring ceilings, and sleek design elements form a one-of-a-kind, 2,500 square-foot home
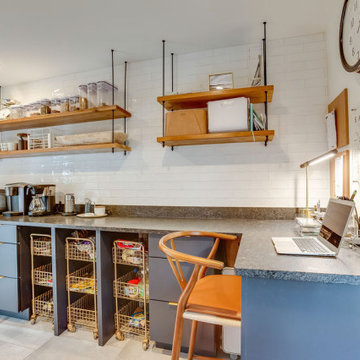
На фото: прачечная в стиле лофт с плоскими фасадами, синими фасадами, гранитной столешницей, белыми стенами, полом из керамогранита, со стиральной и сушильной машиной рядом, серым полом и черной столешницей
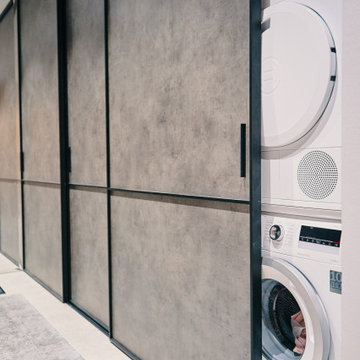
Шкаф-купе raumplus с серыми дверьми в черном профиле S1200
Габариты (Ш*В*Г): 3780*2738*60
Корпус: МП EGGER, цвет Бетон Чикаго темно-серый
Ящик на направляющих Blumotion (3 шт.)
Трубка UNO raumplus
Ручка R190, цвет черный матовый
Двери (3 шт.):
Габарит 1 двери: 1268*2738 мм
Профиль R1200 raumplus, цвет черный
Наполнение: МП EGGER, цвет Бетон Чикаго темно-серый
Разделитель врезной S1200, цвет черный
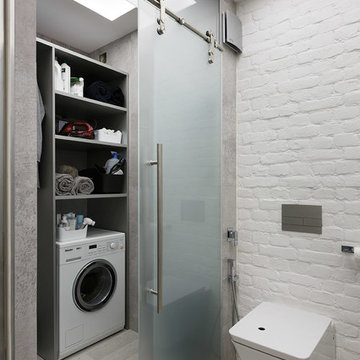
Иван Сорокин
Свежая идея для дизайна: кладовка в стиле лофт с серыми стенами - отличное фото интерьера
Свежая идея для дизайна: кладовка в стиле лофт с серыми стенами - отличное фото интерьера

化粧台の正面には、壁面収納を配置。
洗濯物や必要な物を小分けしながら収納することが可能
Стильный дизайн: отдельная, параллельная прачечная среднего размера в стиле лофт с накладной мойкой, открытыми фасадами, светлыми деревянными фасадами, деревянной столешницей, бежевыми стенами, полом из ламината, со стиральной машиной с сушилкой, серым полом, бежевой столешницей, потолком с обоями и обоями на стенах - последний тренд
Стильный дизайн: отдельная, параллельная прачечная среднего размера в стиле лофт с накладной мойкой, открытыми фасадами, светлыми деревянными фасадами, деревянной столешницей, бежевыми стенами, полом из ламината, со стиральной машиной с сушилкой, серым полом, бежевой столешницей, потолком с обоями и обоями на стенах - последний тренд

Источник вдохновения для домашнего уюта: маленькая кладовка в стиле лофт с со стиральной и сушильной машиной рядом, плоскими фасадами, фасадами цвета дерева среднего тона, деревянной столешницей, белыми стенами и паркетным полом среднего тона для на участке и в саду
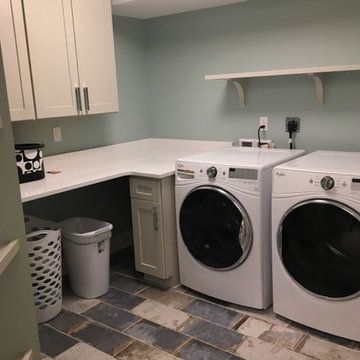
Converted Furniture Factory Condo by Debra Poppen Designs of Ada, MI || The laundry room is attached to the master bedroom's walk in closet for convenience. The artistic tile carries on the beach theme within the renovated condo.
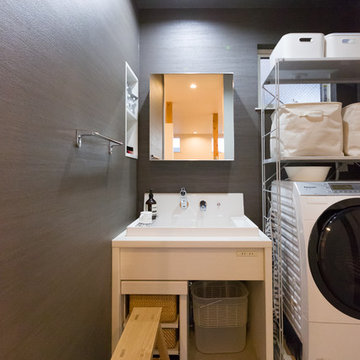
Свежая идея для дизайна: маленькая прачечная в стиле лофт с накладной мойкой, серыми стенами, бетонным полом и серым полом для на участке и в саду - отличное фото интерьера
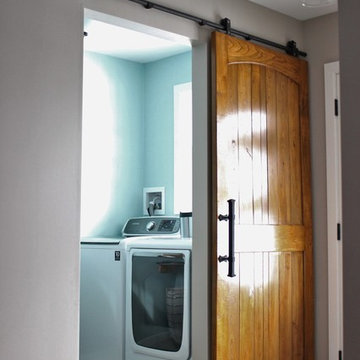
This 5'x8' laundry room is a very efficient size for a laundry room. The sliding barn door ensures that no floor space is taken up while allowing for all four walls in the room to be used. No space is wasted in this design.
CDH Designs
15 East 4th St
Emporium, PA 15834
Прачечная в стиле лофт – фото дизайна интерьера

The kitchen isn't the only room worthy of delicious design... and so when these clients saw THEIR personal style come to life in the kitchen, they decided to go all in and put the Maine Coast construction team in charge of building out their vision for the home in its entirety. Talent at its best -- with tastes of this client, we simply had the privilege of doing the easy part -- building their dream home!
4
