Прачечная в средиземноморском стиле с бежевыми стенами – фото дизайна интерьера
Сортировать:
Бюджет
Сортировать:Популярное за сегодня
1 - 20 из 117 фото
1 из 3
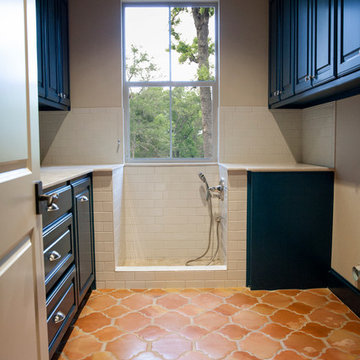
Marianne Joy Photography
Идея дизайна: п-образная универсальная комната среднего размера в средиземноморском стиле с фасадами с выступающей филенкой, синими фасадами, гранитной столешницей, бежевыми стенами, полом из терракотовой плитки и со стиральной и сушильной машиной рядом
Идея дизайна: п-образная универсальная комната среднего размера в средиземноморском стиле с фасадами с выступающей филенкой, синими фасадами, гранитной столешницей, бежевыми стенами, полом из терракотовой плитки и со стиральной и сушильной машиной рядом

Nothing says a laundry room has to be boring and this one certainly is not. Beautiful Moroccan patterned tile floor, white cabinetry and plenty of storage make this laundry room one in which anyone would want to spend some time.

Пример оригинального дизайна: большая п-образная универсальная комната в средиземноморском стиле с врезной мойкой, фасадами с выступающей филенкой, бежевыми фасадами, гранитной столешницей, бежевыми стенами, темным паркетным полом, со стиральной и сушильной машиной рядом и красным полом

Grary Keith Jackson Design Inc, Architect
Matt McGhee, Builder
Interior Design Concepts, Interior Designer
Идея дизайна: огромная п-образная прачечная в средиземноморском стиле с с полувстраиваемой мойкой (с передним бортиком), фасадами с выступающей филенкой, бежевыми фасадами, гранитной столешницей, бежевыми стенами, полом из травертина и со стиральной и сушильной машиной рядом
Идея дизайна: огромная п-образная прачечная в средиземноморском стиле с с полувстраиваемой мойкой (с передним бортиком), фасадами с выступающей филенкой, бежевыми фасадами, гранитной столешницей, бежевыми стенами, полом из травертина и со стиральной и сушильной машиной рядом
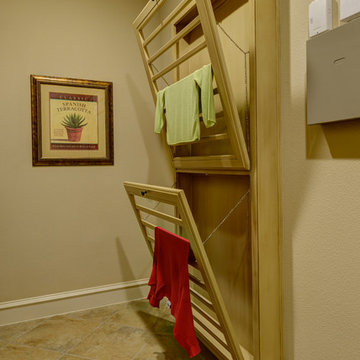
На фото: отдельная прачечная среднего размера в средиземноморском стиле с бежевыми стенами и полом из травертина с
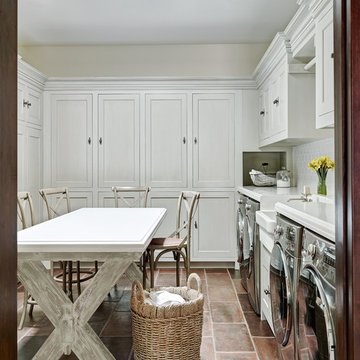
Идея дизайна: большая п-образная универсальная комната в средиземноморском стиле с с полувстраиваемой мойкой (с передним бортиком), фасадами в стиле шейкер, белыми фасадами, бежевыми стенами, со стиральной и сушильной машиной рядом и белой столешницей

Our St. Pete studio designed this stunning home in a Greek Mediterranean style to create the best of Florida waterfront living. We started with a neutral palette and added pops of bright blue to recreate the hues of the ocean in the interiors. Every room is carefully curated to ensure a smooth flow and feel, including the luxurious bathroom, which evokes a calm, soothing vibe. All the bedrooms are decorated to ensure they blend well with the rest of the home's decor. The large outdoor pool is another beautiful highlight which immediately puts one in a relaxing holiday mood!
---
Pamela Harvey Interiors offers interior design services in St. Petersburg and Tampa, and throughout Florida's Suncoast area, from Tarpon Springs to Naples, including Bradenton, Lakewood Ranch, and Sarasota.
For more about Pamela Harvey Interiors, see here: https://www.pamelaharveyinteriors.com/
To learn more about this project, see here: https://www.pamelaharveyinteriors.com/portfolio-galleries/waterfront-home-tampa-fl
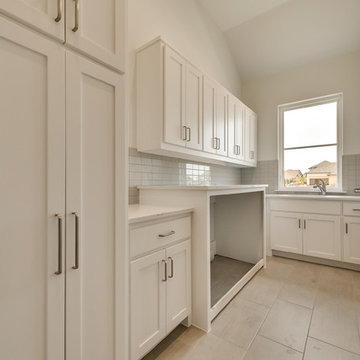
На фото: отдельная, параллельная прачечная среднего размера в средиземноморском стиле с фасадами в стиле шейкер, белыми фасадами, столешницей из кварцевого агломерата, бежевой столешницей, хозяйственной раковиной, бежевыми стенами, полом из керамической плитки, со стиральной и сушильной машиной рядом и бежевым полом
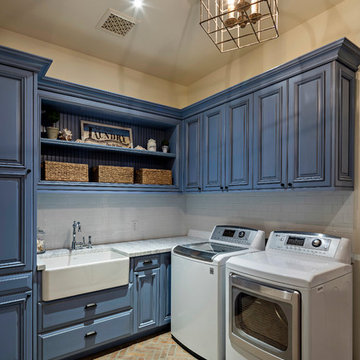
Steven Thompson
На фото: отдельная, угловая прачечная среднего размера в средиземноморском стиле с с полувстраиваемой мойкой (с передним бортиком), фасадами с выступающей филенкой, синими фасадами, столешницей из кварцита, бежевыми стенами, кирпичным полом и со стиральной и сушильной машиной рядом
На фото: отдельная, угловая прачечная среднего размера в средиземноморском стиле с с полувстраиваемой мойкой (с передним бортиком), фасадами с выступающей филенкой, синими фасадами, столешницей из кварцита, бежевыми стенами, кирпичным полом и со стиральной и сушильной машиной рядом

We were excited when the homeowners of this project approached us to help them with their whole house remodel as this is a historic preservation project. The historical society has approved this remodel. As part of that distinction we had to honor the original look of the home; keeping the façade updated but intact. For example the doors and windows are new but they were made as replicas to the originals. The homeowners were relocating from the Inland Empire to be closer to their daughter and grandchildren. One of their requests was additional living space. In order to achieve this we added a second story to the home while ensuring that it was in character with the original structure. The interior of the home is all new. It features all new plumbing, electrical and HVAC. Although the home is a Spanish Revival the homeowners style on the interior of the home is very traditional. The project features a home gym as it is important to the homeowners to stay healthy and fit. The kitchen / great room was designed so that the homewoners could spend time with their daughter and her children. The home features two master bedroom suites. One is upstairs and the other one is down stairs. The homeowners prefer to use the downstairs version as they are not forced to use the stairs. They have left the upstairs master suite as a guest suite.
Enjoy some of the before and after images of this project:
http://www.houzz.com/discussions/3549200/old-garage-office-turned-gym-in-los-angeles
http://www.houzz.com/discussions/3558821/la-face-lift-for-the-patio
http://www.houzz.com/discussions/3569717/la-kitchen-remodel
http://www.houzz.com/discussions/3579013/los-angeles-entry-hall
http://www.houzz.com/discussions/3592549/exterior-shots-of-a-whole-house-remodel-in-la
http://www.houzz.com/discussions/3607481/living-dining-rooms-become-a-library-and-formal-dining-room-in-la
http://www.houzz.com/discussions/3628842/bathroom-makeover-in-los-angeles-ca
http://www.houzz.com/discussions/3640770/sweet-dreams-la-bedroom-remodels
Exterior: Approved by the historical society as a Spanish Revival, the second story of this home was an addition. All of the windows and doors were replicated to match the original styling of the house. The roof is a combination of Gable and Hip and is made of red clay tile. The arched door and windows are typical of Spanish Revival. The home also features a Juliette Balcony and window.
Library / Living Room: The library offers Pocket Doors and custom bookcases.
Powder Room: This powder room has a black toilet and Herringbone travertine.
Kitchen: This kitchen was designed for someone who likes to cook! It features a Pot Filler, a peninsula and an island, a prep sink in the island, and cookbook storage on the end of the peninsula. The homeowners opted for a mix of stainless and paneled appliances. Although they have a formal dining room they wanted a casual breakfast area to enjoy informal meals with their grandchildren. The kitchen also utilizes a mix of recessed lighting and pendant lights. A wine refrigerator and outlets conveniently located on the island and around the backsplash are the modern updates that were important to the homeowners.
Master bath: The master bath enjoys both a soaking tub and a large shower with body sprayers and hand held. For privacy, the bidet was placed in a water closet next to the shower. There is plenty of counter space in this bathroom which even includes a makeup table.
Staircase: The staircase features a decorative niche
Upstairs master suite: The upstairs master suite features the Juliette balcony
Outside: Wanting to take advantage of southern California living the homeowners requested an outdoor kitchen complete with retractable awning. The fountain and lounging furniture keep it light.
Home gym: This gym comes completed with rubberized floor covering and dedicated bathroom. It also features its own HVAC system and wall mounted TV.
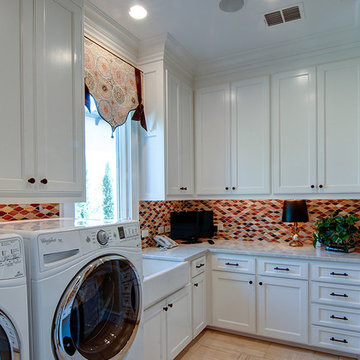
This beautiful but very functional laundry room features granite countertops and glass tile back splash, ample storage and work space and a great place to keep the puppies.
The clients worked with the collaborative efforts of builders Ron and Fred Parker, architect Don Wheaton, and interior designer Robin Froesche to create this incredible home.
Источник вдохновения для домашнего уюта: параллельная универсальная комната в средиземноморском стиле с фасадами с выступающей филенкой, фасадами цвета дерева среднего тона, гранитной столешницей, бежевыми стенами, полом из травертина, со стиральной и сушильной машиной рядом и накладной мойкой
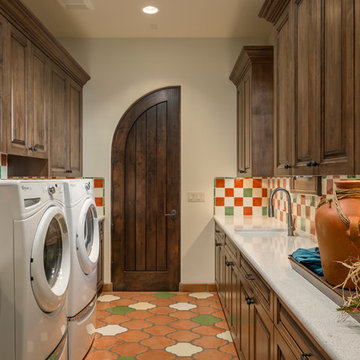
High Res Media
Идея дизайна: отдельная, параллельная прачечная в средиземноморском стиле с врезной мойкой, фасадами с выступающей филенкой, темными деревянными фасадами, бежевыми стенами, полом из терракотовой плитки, со стиральной и сушильной машиной рядом и белой столешницей
Идея дизайна: отдельная, параллельная прачечная в средиземноморском стиле с врезной мойкой, фасадами с выступающей филенкой, темными деревянными фасадами, бежевыми стенами, полом из терракотовой плитки, со стиральной и сушильной машиной рядом и белой столешницей
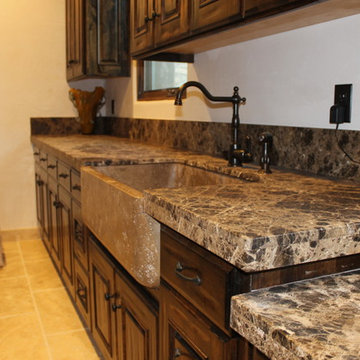
Источник вдохновения для домашнего уюта: большая угловая универсальная комната в средиземноморском стиле с с полувстраиваемой мойкой (с передним бортиком), мраморной столешницей, бежевыми стенами, полом из травертина, фасадами с выступающей филенкой и темными деревянными фасадами
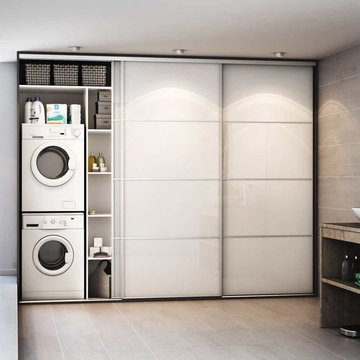
ANTE IN VETRO LACCATO DIVISE IN 4 PORZIONI
Идея дизайна: отдельная, прямая прачечная среднего размера в средиземноморском стиле с врезной мойкой, стеклянными фасадами, белыми фасадами, стеклянной столешницей, бежевыми стенами, полом из керамической плитки, с сушильной машиной на стиральной машине и бежевым полом
Идея дизайна: отдельная, прямая прачечная среднего размера в средиземноморском стиле с врезной мойкой, стеклянными фасадами, белыми фасадами, стеклянной столешницей, бежевыми стенами, полом из керамической плитки, с сушильной машиной на стиральной машине и бежевым полом
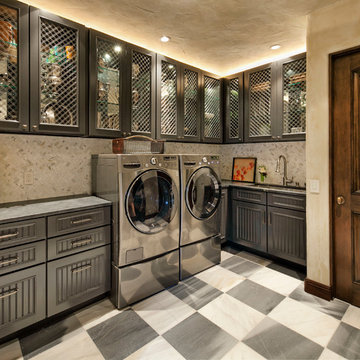
Architect: Tom Ochsner
General Contractor: Allen Construction
Photographer: Jim Bartsch Photography
На фото: большая отдельная, угловая прачечная в средиземноморском стиле с врезной мойкой, стеклянными фасадами, серыми фасадами, мраморной столешницей, бежевыми стенами, полом из керамогранита и со стиральной и сушильной машиной рядом
На фото: большая отдельная, угловая прачечная в средиземноморском стиле с врезной мойкой, стеклянными фасадами, серыми фасадами, мраморной столешницей, бежевыми стенами, полом из керамогранита и со стиральной и сушильной машиной рядом
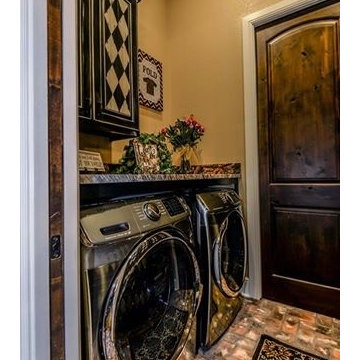
Источник вдохновения для домашнего уюта: прачечная среднего размера в средиземноморском стиле с фасадами с выступающей филенкой, гранитной столешницей, бежевыми стенами, кирпичным полом и со стиральной и сушильной машиной рядом
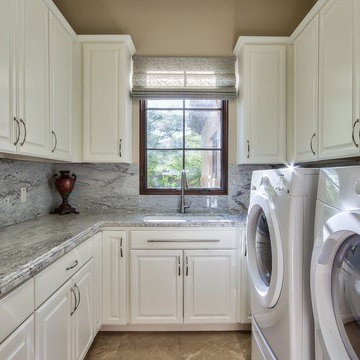
На фото: параллельная универсальная комната в средиземноморском стиле с врезной мойкой, фасадами с выступающей филенкой, белыми фасадами, столешницей из талькохлорита, бежевыми стенами, полом из керамической плитки и со стиральной и сушильной машиной рядом
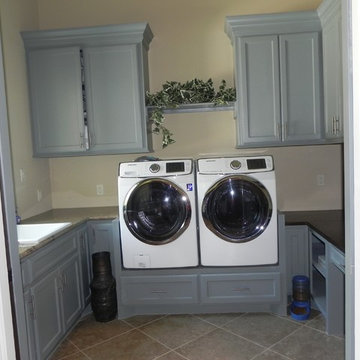
Пример оригинального дизайна: отдельная прачечная в средиземноморском стиле с накладной мойкой, серыми фасадами, гранитной столешницей, бежевыми стенами, полом из керамогранита и со стиральной и сушильной машиной рядом
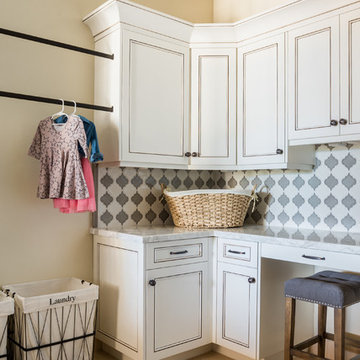
Стильный дизайн: отдельная, угловая прачечная в средиземноморском стиле с фасадами с утопленной филенкой, мраморной столешницей, бежевыми стенами и белыми фасадами - последний тренд
Прачечная в средиземноморском стиле с бежевыми стенами – фото дизайна интерьера
1