Прачечная в современном стиле с темным паркетным полом – фото дизайна интерьера
Сортировать:
Бюджет
Сортировать:Популярное за сегодня
1 - 20 из 182 фото
1 из 3

На фото: отдельная, п-образная прачечная среднего размера в современном стиле с врезной мойкой, фасадами в стиле шейкер, белыми фасадами, столешницей из акрилового камня, серыми стенами, темным паркетным полом, с сушильной машиной на стиральной машине и коричневым полом
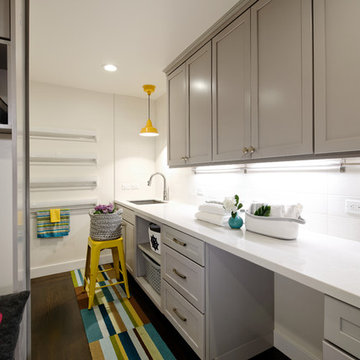
Свежая идея для дизайна: универсальная комната в современном стиле с фасадами в стиле шейкер, серыми фасадами, белыми стенами, темным паркетным полом, коричневым полом и белой столешницей - отличное фото интерьера

The back door leads to a multi-purpose laundry room and mudroom. Side by side washer and dryer on the main level account for aging in place by maximizing universal design elements.
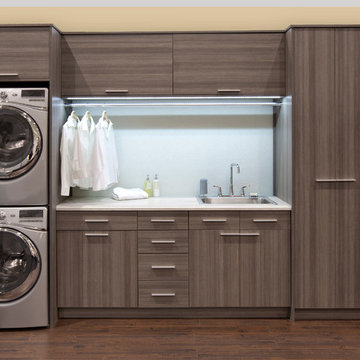
Customizable built-in storage keeps things tidy and clean.
На фото: прямая универсальная комната среднего размера в современном стиле с накладной мойкой, плоскими фасадами, бежевыми стенами, темным паркетным полом, с сушильной машиной на стиральной машине и серыми фасадами с
На фото: прямая универсальная комната среднего размера в современном стиле с накладной мойкой, плоскими фасадами, бежевыми стенами, темным паркетным полом, с сушильной машиной на стиральной машине и серыми фасадами с

Hidden away, this laundry looks like a storage cabinet, matching the existing home.
Photos by Brisbane Kitchens & Bathrooms
На фото: маленькая отдельная, прямая прачечная в современном стиле с накладной мойкой, плоскими фасадами, белыми фасадами, столешницей из кварцевого агломерата, белыми стенами, темным паркетным полом, с сушильной машиной на стиральной машине, коричневым полом и бежевой столешницей для на участке и в саду
На фото: маленькая отдельная, прямая прачечная в современном стиле с накладной мойкой, плоскими фасадами, белыми фасадами, столешницей из кварцевого агломерата, белыми стенами, темным паркетным полом, с сушильной машиной на стиральной машине, коричневым полом и бежевой столешницей для на участке и в саду
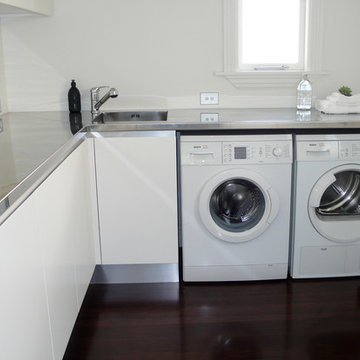
A generous laundry utility room with stainless steel benches and under bench appliances.
На фото: угловая прачечная в современном стиле с монолитной мойкой, плоскими фасадами, белыми фасадами, столешницей из нержавеющей стали, белыми стенами, темным паркетным полом и со стиральной и сушильной машиной рядом
На фото: угловая прачечная в современном стиле с монолитной мойкой, плоскими фасадами, белыми фасадами, столешницей из нержавеющей стали, белыми стенами, темным паркетным полом и со стиральной и сушильной машиной рядом
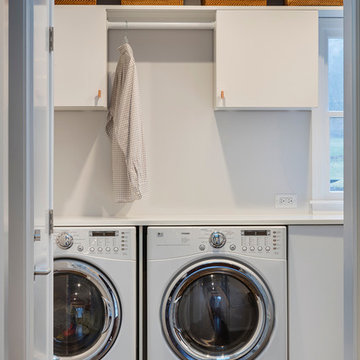
Photos by Bob Greenspan Photography
Идея дизайна: маленькая прямая универсальная комната в современном стиле с белыми фасадами, темным паркетным полом, плоскими фасадами, столешницей из акрилового камня, белыми стенами и со стиральной и сушильной машиной рядом для на участке и в саду
Идея дизайна: маленькая прямая универсальная комната в современном стиле с белыми фасадами, темным паркетным полом, плоскими фасадами, столешницей из акрилового камня, белыми стенами и со стиральной и сушильной машиной рядом для на участке и в саду

This award-winning whole house renovation of a circa 1875 single family home in the historic Capitol Hill neighborhood of Washington DC provides the client with an open and more functional layout without requiring an addition. After major structural repairs and creating one uniform floor level and ceiling height, we were able to make a truly open concept main living level, achieving the main goal of the client. The large kitchen was designed for two busy home cooks who like to entertain, complete with a built-in mud bench. The water heater and air handler are hidden inside full height cabinetry. A new gas fireplace clad with reclaimed vintage bricks graces the dining room. A new hand-built staircase harkens to the home's historic past. The laundry was relocated to the second floor vestibule. The three upstairs bathrooms were fully updated as well. Final touches include new hardwood floor and color scheme throughout the home.

We took a main level laundry room off the garage and moved it directly above the existing laundry more conveniently located near the 2nd floor bedrooms. The laundry was tucked into the unfinished attic space. Custom Made Cabinetry with laundry basket cubbies help to keep this busy family organized.

This new construction home was a long-awaited dream home with lots of ideas and details curated over many years. It’s a contemporary lake house in the Midwest with a California vibe. The palette is clean and simple, and uses varying shades of gray. The dramatic architectural elements punctuate each space with dramatic details.
Photos done by Ryan Hainey Photography, LLC.

We closed off the open formal dining room, so it became a den with artistic barn doors, which created a more private entrance/foyer. We removed the wall between the kitchen and living room, including the fireplace, to create a great room. We also closed off an open staircase to build a wall with a dual focal point — it accommodates the TV and fireplace. We added a double-wide slider to the sunroom turning it into a happy play space that connects indoor and outdoor living areas.
We reduced the size of the entrance to the powder room to create mudroom lockers. The kitchen was given a double island to fit the family’s cooking and entertaining needs, and we used a balance of warm (e.g., beautiful blue cabinetry in the kitchen) and cool colors to add a happy vibe to the space. Our design studio chose all the furnishing and finishes for each room to enhance the space's final look.
Builder Partner – Parsetich Custom Homes
Photographer - Sarah Shields
---
Project completed by Wendy Langston's Everything Home interior design firm, which serves Carmel, Zionsville, Fishers, Westfield, Noblesville, and Indianapolis.
For more about Everything Home, click here: https://everythinghomedesigns.com/
To learn more about this project, click here:
https://everythinghomedesigns.com/portfolio/hard-working-haven/
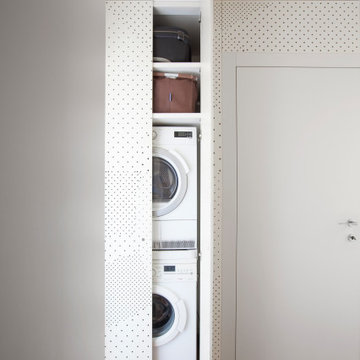
Стильный дизайн: маленькая прямая универсальная комната в современном стиле с накладной мойкой, фасадами с декоративным кантом, белыми стенами, темным паркетным полом и с сушильной машиной на стиральной машине для на участке и в саду - последний тренд
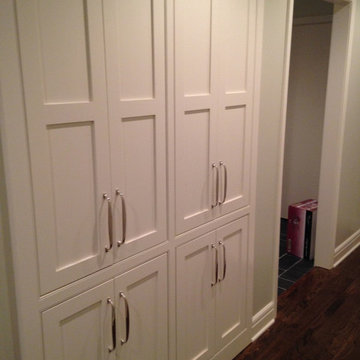
На фото: параллельная кладовка среднего размера в современном стиле с фасадами с утопленной филенкой, белыми фасадами, серыми стенами и темным паркетным полом
Стильный дизайн: отдельная, параллельная прачечная среднего размера в современном стиле с фасадами с выступающей филенкой, белыми фасадами, гранитной столешницей, со стиральной и сушильной машиной рядом, бежевыми стенами, темным паркетным полом и коричневым полом - последний тренд
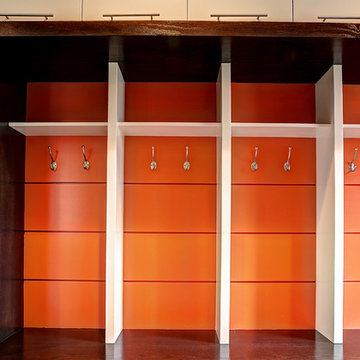
Photos by Kaity
Источник вдохновения для домашнего уюта: прачечная в современном стиле с темным паркетным полом
Источник вдохновения для домашнего уюта: прачечная в современном стиле с темным паркетным полом
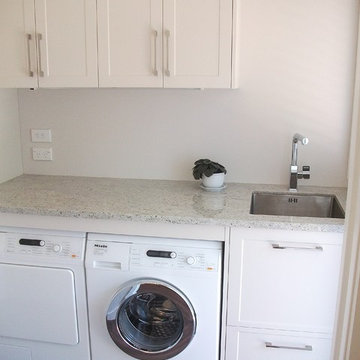
Charlotte Roberts Designs
Стильный дизайн: отдельная, прямая прачечная среднего размера в современном стиле с врезной мойкой, белыми фасадами, гранитной столешницей, белыми стенами, темным паркетным полом и со стиральной и сушильной машиной рядом - последний тренд
Стильный дизайн: отдельная, прямая прачечная среднего размера в современном стиле с врезной мойкой, белыми фасадами, гранитной столешницей, белыми стенами, темным паркетным полом и со стиральной и сушильной машиной рядом - последний тренд
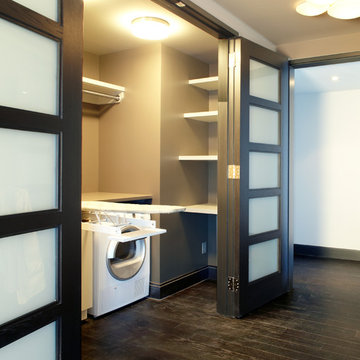
На фото: прямая кладовка среднего размера в современном стиле с открытыми фасадами, белыми фасадами, столешницей из акрилового камня, бежевыми стенами и темным паркетным полом

Our clients wanted a full redo of their laundry room/mud room in nature colors. We were instantly inspired by this gorgeous olive green paint (Farrow and Ball Bancha) and the color took center stage in this inspired design. The Moroccan carpet brings the warmth and anchors the space and the white marble brings in the contemporary integrity.
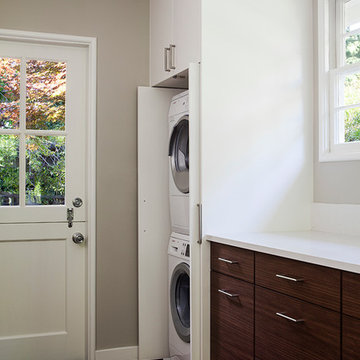
Photo by Michele Lee Willson
Источник вдохновения для домашнего уюта: маленькая прямая кладовка в современном стиле с плоскими фасадами, белыми фасадами, серыми стенами, темным паркетным полом и с сушильной машиной на стиральной машине для на участке и в саду
Источник вдохновения для домашнего уюта: маленькая прямая кладовка в современном стиле с плоскими фасадами, белыми фасадами, серыми стенами, темным паркетным полом и с сушильной машиной на стиральной машине для на участке и в саду

Источник вдохновения для домашнего уюта: отдельная прачечная в современном стиле с одинарной мойкой, плоскими фасадами, белыми фасадами, разноцветным фартуком, белыми стенами, темным паркетным полом, с сушильной машиной на стиральной машине и белой столешницей
Прачечная в современном стиле с темным паркетным полом – фото дизайна интерьера
1