Прачечная в современном стиле с со стиральной машиной с сушилкой – фото дизайна интерьера
Сортировать:
Бюджет
Сортировать:Популярное за сегодня
1 - 20 из 191 фото
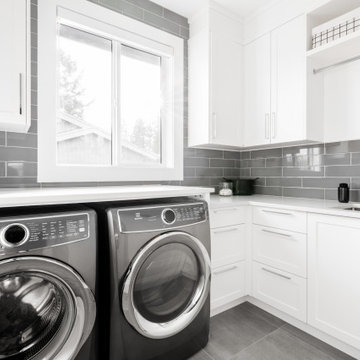
Стильный дизайн: отдельная, угловая прачечная среднего размера в современном стиле с врезной мойкой, фасадами в стиле шейкер, белыми фасадами, столешницей из кварцевого агломерата, полом из керамогранита, со стиральной машиной с сушилкой, серым полом и серой столешницей - последний тренд

Doggy bath with subway tiles and brass trimmings
На фото: большая прямая универсальная комната в современном стиле с хозяйственной раковиной, фасадами в стиле шейкер, зелеными фасадами, столешницей из плитки, бежевым фартуком, фартуком из плитки кабанчик, бежевыми стенами, полом из керамогранита, со стиральной машиной с сушилкой, бежевым полом и бежевой столешницей с
На фото: большая прямая универсальная комната в современном стиле с хозяйственной раковиной, фасадами в стиле шейкер, зелеными фасадами, столешницей из плитки, бежевым фартуком, фартуком из плитки кабанчик, бежевыми стенами, полом из керамогранита, со стиральной машиной с сушилкой, бежевым полом и бежевой столешницей с

This laundry room is sleek, functional and FUN! We used Sherwin Williams "Sea Salt" for the cabinet paint color and a
Идея дизайна: отдельная, угловая прачечная среднего размера в современном стиле с врезной мойкой, плоскими фасадами, зелеными фасадами, столешницей из кварцевого агломерата, зелеными стенами, паркетным полом среднего тона, со стиральной машиной с сушилкой и белой столешницей
Идея дизайна: отдельная, угловая прачечная среднего размера в современном стиле с врезной мойкой, плоскими фасадами, зелеными фасадами, столешницей из кварцевого агломерата, зелеными стенами, паркетным полом среднего тона, со стиральной машиной с сушилкой и белой столешницей

Laundry.
Elegant simplicity, dominated by spaciousness, ample natural lighting, simple & functional layout with restrained fixtures, ambient wall lighting, and refined material palette.

Идея дизайна: прямая универсальная комната среднего размера в современном стиле с врезной мойкой, фасадами в стиле шейкер, белыми фасадами, столешницей из кварцита, белым фартуком, фартуком из дерева, белыми стенами, ковровым покрытием, со стиральной машиной с сушилкой, серым полом, белой столешницей, сводчатым потолком и стенами из вагонки

Lavadero amplio, gran espacio de guardado, planchado, muebles blancos, simples, con espacios para secado en el interior de los mismos
Идея дизайна: большая отдельная, п-образная прачечная в современном стиле с плоскими фасадами, белыми фасадами, гранитной столешницей, фартуком из гранита, белыми стенами, полом из керамической плитки, со стиральной машиной с сушилкой, бежевым полом и серой столешницей
Идея дизайна: большая отдельная, п-образная прачечная в современном стиле с плоскими фасадами, белыми фасадами, гранитной столешницей, фартуком из гранита, белыми стенами, полом из керамической плитки, со стиральной машиной с сушилкой, бежевым полом и серой столешницей

Автор: Studio Bazi / Алиреза Немати
Фотограф: Полина Полудкина
Пример оригинального дизайна: маленькая кладовка в современном стиле с паркетным полом среднего тона, фасадами цвета дерева среднего тона, коричневым полом и со стиральной машиной с сушилкой для на участке и в саду
Пример оригинального дизайна: маленькая кладовка в современном стиле с паркетным полом среднего тона, фасадами цвета дерева среднего тона, коричневым полом и со стиральной машиной с сушилкой для на участке и в саду
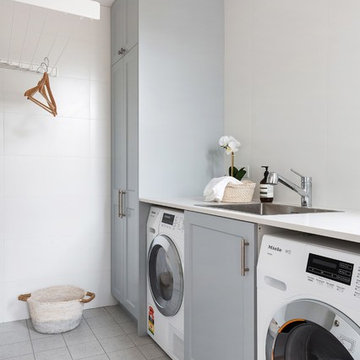
На фото: отдельная, прямая прачечная среднего размера в современном стиле с одинарной мойкой, фасадами в стиле шейкер, серыми фасадами, столешницей из акрилового камня, полом из керамической плитки, со стиральной машиной с сушилкой, серым полом, белой столешницей и серыми стенами
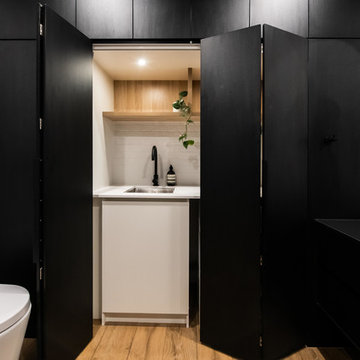
Идея дизайна: большая параллельная универсальная комната в современном стиле с полом из керамогранита, коричневым полом, накладной мойкой, открытыми фасадами, светлыми деревянными фасадами, столешницей из ламината, белыми стенами, со стиральной машиной с сушилкой и белой столешницей
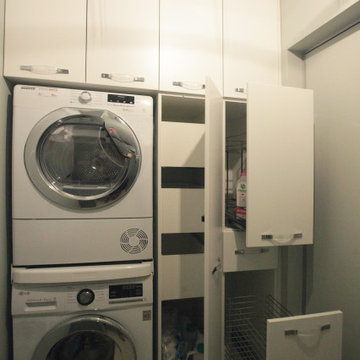
Постирочная в гостевом санузле
На фото: маленькая прямая прачечная в современном стиле с одинарной мойкой и со стиральной машиной с сушилкой для на участке и в саду с
На фото: маленькая прямая прачечная в современном стиле с одинарной мойкой и со стиральной машиной с сушилкой для на участке и в саду с
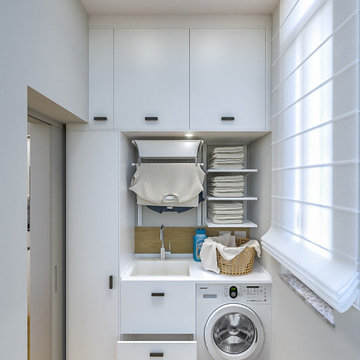
Liadesign
Пример оригинального дизайна: маленькая отдельная, прямая прачечная в современном стиле с одинарной мойкой, плоскими фасадами, белыми фасадами, столешницей из ламината, серыми стенами, полом из керамогранита, со стиральной машиной с сушилкой и белой столешницей для на участке и в саду
Пример оригинального дизайна: маленькая отдельная, прямая прачечная в современном стиле с одинарной мойкой, плоскими фасадами, белыми фасадами, столешницей из ламината, серыми стенами, полом из керамогранита, со стиральной машиной с сушилкой и белой столешницей для на участке и в саду
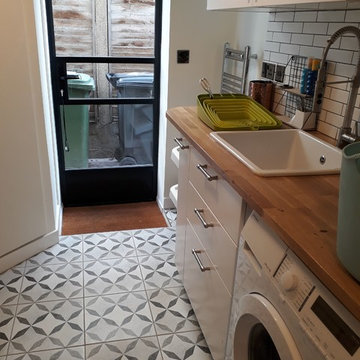
Свежая идея для дизайна: маленькая параллельная кладовка в современном стиле с с полувстраиваемой мойкой (с передним бортиком), деревянной столешницей, белыми стенами, полом из керамической плитки, со стиральной машиной с сушилкой, серым полом и разноцветной столешницей для на участке и в саду - отличное фото интерьера

На фото: маленькая отдельная, угловая прачечная в современном стиле с врезной мойкой, фасадами с выступающей филенкой, белыми фасадами, столешницей из кварцевого агломерата, белыми стенами, мраморным полом, со стиральной машиной с сушилкой, белым полом и серой столешницей для на участке и в саду
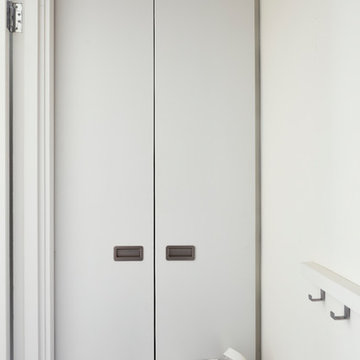
Philip Lauterbach
Стильный дизайн: маленькая прямая кладовка в современном стиле с плоскими фасадами, белыми фасадами, белыми стенами, полом из винила, со стиральной машиной с сушилкой и белым полом для на участке и в саду - последний тренд
Стильный дизайн: маленькая прямая кладовка в современном стиле с плоскими фасадами, белыми фасадами, белыми стенами, полом из винила, со стиральной машиной с сушилкой и белым полом для на участке и в саду - последний тренд

Coburg Frieze is a purified design that questions what’s really needed.
The interwar property was transformed into a long-term family home that celebrates lifestyle and connection to the owners’ much-loved garden. Prioritising quality over quantity, the crafted extension adds just 25sqm of meticulously considered space to our clients’ home, honouring Dieter Rams’ enduring philosophy of “less, but better”.
We reprogrammed the original floorplan to marry each room with its best functional match – allowing an enhanced flow of the home, while liberating budget for the extension’s shared spaces. Though modestly proportioned, the new communal areas are smoothly functional, rich in materiality, and tailored to our clients’ passions. Shielding the house’s rear from harsh western sun, a covered deck creates a protected threshold space to encourage outdoor play and interaction with the garden.
This charming home is big on the little things; creating considered spaces that have a positive effect on daily life.

Built on the beautiful Nepean River in Penrith overlooking the Blue Mountains. Capturing the water and mountain views were imperative as well as achieving a design that catered for the hot summers and cold winters in Western Sydney. Before we could embark on design, pre-lodgement meetings were held with the head of planning to discuss all the environmental constraints surrounding the property. The biggest issue was potential flooding. Engineering flood reports were prepared prior to designing so we could design the correct floor levels to avoid the property from future flood waters.
The design was created to capture as much of the winter sun as possible and blocking majority of the summer sun. This is an entertainer's home, with large easy flowing living spaces to provide the occupants with a certain casualness about the space but when you look in detail you will see the sophistication and quality finishes the owner was wanting to achieve.

Loni Parker, editor and founder of Adore Home Magazine, has done just that with the extensive laundry renovation in her newly purchased home. Loni transformed a laundry she describes as “unusable” into a fabulous and functional room that makes the everyday sorting-washing-folding chore enjoyable – yes, really!
The ‘before’ part of the makeover wasn’t pretty, a dank and mouldy laundry with leaking taps, exposed pipes and a broken hot water system. Design-wise, Loni wanted to create a fresh space with a predominant use of white. She chose Smartstone Arcadia for the benchtop, one of Smartstone’s superb range of white quartz surfaces and also one of the most popular whites for benchtops, a versatile cool white with a fine to medium grain.
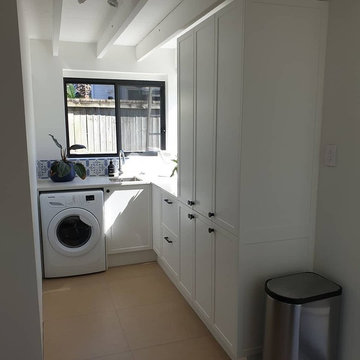
Стильный дизайн: маленькая прачечная в современном стиле с белыми стенами, со стиральной машиной с сушилкой и бежевым полом для на участке и в саду - последний тренд

Roundhouse Urbo and Metro matt lacquer bespoke kitchen in Farrow & Ball Railings and horizontal grain Driftwood veneer with worktop in Nero Assoluto Linen Finish with honed edges. Photography by Nick Kane.

Home to a large family, the brief for this laundry in Brighton was to incorporate as much storage space as possible. Our in-house Interior Designer, Jeyda has created a galley style laundry with ample storage without having to compromise on style.
We also designed and renovated the powder room. The floor plan of the powder room was left unchanged and the focus was directed at refreshing the space. The green slate vanity ties the powder room to the laundry, creating unison within this beautiful South-East Melbourne home. With brushed nickel features and an arched mirror, Jeyda has left us swooning over this timeless and luxurious bathroom
Прачечная в современном стиле с со стиральной машиной с сушилкой – фото дизайна интерьера
1