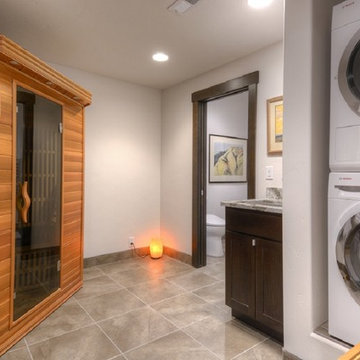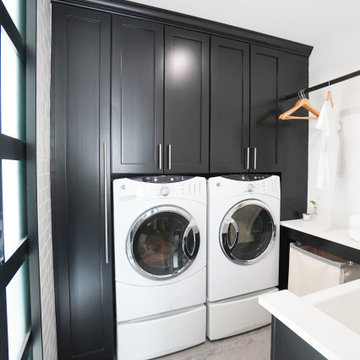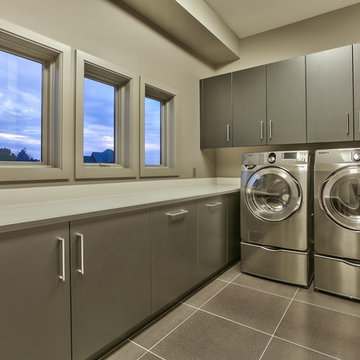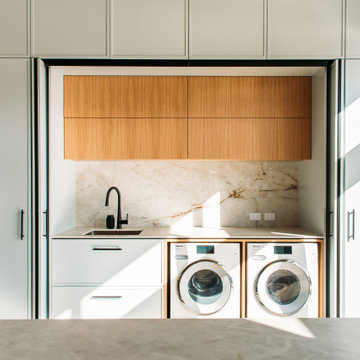Прачечная в современном стиле – фото дизайна интерьера класса люкс
Сортировать:
Бюджет
Сортировать:Популярное за сегодня
1 - 20 из 433 фото
1 из 3

Brunswick Parlour transforms a Victorian cottage into a hard-working, personalised home for a family of four.
Our clients loved the character of their Brunswick terrace home, but not its inefficient floor plan and poor year-round thermal control. They didn't need more space, they just needed their space to work harder.
The front bedrooms remain largely untouched, retaining their Victorian features and only introducing new cabinetry. Meanwhile, the main bedroom’s previously pokey en suite and wardrobe have been expanded, adorned with custom cabinetry and illuminated via a generous skylight.
At the rear of the house, we reimagined the floor plan to establish shared spaces suited to the family’s lifestyle. Flanked by the dining and living rooms, the kitchen has been reoriented into a more efficient layout and features custom cabinetry that uses every available inch. In the dining room, the Swiss Army Knife of utility cabinets unfolds to reveal a laundry, more custom cabinetry, and a craft station with a retractable desk. Beautiful materiality throughout infuses the home with warmth and personality, featuring Blackbutt timber flooring and cabinetry, and selective pops of green and pink tones.
The house now works hard in a thermal sense too. Insulation and glazing were updated to best practice standard, and we’ve introduced several temperature control tools. Hydronic heating installed throughout the house is complemented by an evaporative cooling system and operable skylight.
The result is a lush, tactile home that increases the effectiveness of every existing inch to enhance daily life for our clients, proving that good design doesn’t need to add space to add value.

Идея дизайна: огромная отдельная, п-образная прачечная в современном стиле с накладной мойкой, серыми фасадами, белыми стенами, полом из керамической плитки, со стиральной и сушильной машиной рядом, разноцветным полом и белой столешницей

Includes a laundry shoot from the upstairs through the cabinet above the laundry basket
На фото: большая параллельная прачечная в современном стиле с врезной мойкой, фасадами в стиле шейкер, серыми фасадами, столешницей из кварцевого агломерата, серыми стенами, полом из керамогранита и со стиральной и сушильной машиной рядом с
На фото: большая параллельная прачечная в современном стиле с врезной мойкой, фасадами в стиле шейкер, серыми фасадами, столешницей из кварцевого агломерата, серыми стенами, полом из керамогранита и со стиральной и сушильной машиной рядом с

Modern Contempoary Laundry Room with Sauna.
Stacking Washer and Dryer Provide Tons of Extra Space in a Small Area. Clean Neutral Finishes. Photograph by Paul Kohlman.

Beau-Port Limited.
Свежая идея для дизайна: угловая универсальная комната среднего размера в современном стиле с с полувстраиваемой мойкой (с передним бортиком), плоскими фасадами, бежевыми фасадами, столешницей из кварцевого агломерата, белыми стенами, полом из керамогранита и со стиральной и сушильной машиной рядом - отличное фото интерьера
Свежая идея для дизайна: угловая универсальная комната среднего размера в современном стиле с с полувстраиваемой мойкой (с передним бортиком), плоскими фасадами, бежевыми фасадами, столешницей из кварцевого агломерата, белыми стенами, полом из керамогранита и со стиральной и сушильной машиной рядом - отличное фото интерьера

Источник вдохновения для домашнего уюта: большая прачечная в современном стиле с плоскими фасадами, черными фасадами, серыми стенами, полом из керамогранита и серым полом

This newly completed custom home project was all about clean lines, symmetry and to keep the home feeling sleek and contemporary but warm and welcoming at the same time. In the Laundry Room we used a durable, easy to clean, textured laminate finish on the cabinetry. The darker finish really creates some drama to the space and the aluminum edge banding and integrated hardware add an unexpected touch. Caesarstone Pure White Quartz tops were used to keep the room light and bright.
Photo Credit: Whitney Summerall Photography ( https://whitneysummerallphotography.wordpress.com/)

A large laundry room that is combined with a craft space designed to inspire young minds and to make laundry time fun with the vibrant teal glass tiles. Lots of counterspace for sorting and folding laundry and a deep sink that is great for hand washing. Ample cabinet space for all the laundry supplies and for all of the arts and craft supplies. On the floor is a wood looking porcelain tile that is used throughout most of the home.

Large Contemporary Laundry Room
Sacha Griffin, Souther Digital
Источник вдохновения для домашнего уюта: большая отдельная, прямая прачечная в современном стиле с врезной мойкой, фасадами в стиле шейкер, столешницей из кварцевого агломерата, полом из керамогранита, с сушильной машиной на стиральной машине, синими фасадами, белыми стенами, бежевым полом и белой столешницей
Источник вдохновения для домашнего уюта: большая отдельная, прямая прачечная в современном стиле с врезной мойкой, фасадами в стиле шейкер, столешницей из кварцевого агломерата, полом из керамогранита, с сушильной машиной на стиральной машине, синими фасадами, белыми стенами, бежевым полом и белой столешницей

На фото: маленькая отдельная, прямая прачечная в современном стиле с врезной мойкой, плоскими фасадами, белыми фасадами, мраморной столешницей, черным фартуком, черными стенами, полом из винила, со стиральной и сушильной машиной рядом, коричневым полом, разноцветной столешницей и обоями на стенах для на участке и в саду

Пример оригинального дизайна: маленькая универсальная комната в современном стиле с врезной мойкой, плоскими фасадами, бежевыми фасадами, столешницей из кварцевого агломерата, бежевым фартуком, фартуком из керамогранитной плитки, белыми стенами, паркетным полом среднего тона, со стиральной и сушильной машиной рядом, коричневым полом и белой столешницей для на участке и в саду

Industrial meets eclectic in this kitchen, pantry and laundry renovation by Dan Kitchens Australia. Many of the industrial features were made and installed by Craig's Workshop, including the reclaimed timber barbacking, the full-height pressed metal splashback and the rustic bar stools.
Photos: Paul Worsley @ Live By The Sea

Идея дизайна: огромная угловая универсальная комната в современном стиле с врезной мойкой, плоскими фасадами, белыми фасадами, столешницей из кварцевого агломерата, полом из ламината, со стиральной и сушильной машиной рядом, серым полом, серой столешницей и белыми стенами

This stackable washer/dryer is hidden inside what looks like a pantry cabinet, blending into the overall kitchen as if it doesn't exist!
Photos by OnSite Studios

Contemporary Style
Architectural Photography - Ron Rosenzweig
Свежая идея для дизайна: большая прямая прачечная в современном стиле с врезной мойкой, фасадами с утопленной филенкой, черными фасадами, мраморной столешницей, бежевыми стенами, мраморным полом и со стиральной и сушильной машиной рядом - отличное фото интерьера
Свежая идея для дизайна: большая прямая прачечная в современном стиле с врезной мойкой, фасадами с утопленной филенкой, черными фасадами, мраморной столешницей, бежевыми стенами, мраморным полом и со стиральной и сушильной машиной рядом - отличное фото интерьера

The laundry room was designed to serve many purposes besides just laundry. It includes a gift wrapping station, laundry chute, fold down ironing board, vacuum and mop storage, lap top work area and a dog feeding station. The center table was designed for folding and the three rolling laundry carts fit neatly underneath. The dark grey tiles and dark quartz countertop contrast with the light wood cabinets.

A white utility room featuring stacked freestanding appliances, storage cabinets and sink area.
Darren Chung
На фото: п-образная универсальная комната среднего размера в современном стиле с монолитной мойкой, плоскими фасадами, белыми фасадами, столешницей из ламината, белыми стенами, полом из керамогранита и с сушильной машиной на стиральной машине с
На фото: п-образная универсальная комната среднего размера в современном стиле с монолитной мойкой, плоскими фасадами, белыми фасадами, столешницей из ламината, белыми стенами, полом из керамогранита и с сушильной машиной на стиральной машине с

Laundry with blue joinery, mosaic tiles and washing machine dryer stacked.
На фото: отдельная, прямая прачечная среднего размера в современном стиле с двойной мойкой, плоскими фасадами, синими фасадами, столешницей из кварцевого агломерата, разноцветным фартуком, фартуком из плитки мозаики, белыми стенами, полом из керамогранита, с сушильной машиной на стиральной машине, белым полом, белой столешницей, сводчатым потолком и стенами из вагонки с
На фото: отдельная, прямая прачечная среднего размера в современном стиле с двойной мойкой, плоскими фасадами, синими фасадами, столешницей из кварцевого агломерата, разноцветным фартуком, фартуком из плитки мозаики, белыми стенами, полом из керамогранита, с сушильной машиной на стиральной машине, белым полом, белой столешницей, сводчатым потолком и стенами из вагонки с

Home Built by Arjay Builders Inc.
Photo by Amoura Productions
Cabinetry Provided by Eurowood Cabinets, Inc
На фото: огромная отдельная прачечная в современном стиле с плоскими фасадами, серыми фасадами, столешницей из кварцита, серыми стенами и со стиральной и сушильной машиной рядом с
На фото: огромная отдельная прачечная в современном стиле с плоскими фасадами, серыми фасадами, столешницей из кварцита, серыми стенами и со стиральной и сушильной машиной рядом с

Kitchen design ideas nz. The laundry is cleverly tucked into one side of the kitchen.
Источник вдохновения для домашнего уюта: прачечная в современном стиле
Источник вдохновения для домашнего уюта: прачечная в современном стиле
Прачечная в современном стиле – фото дизайна интерьера класса люкс
1