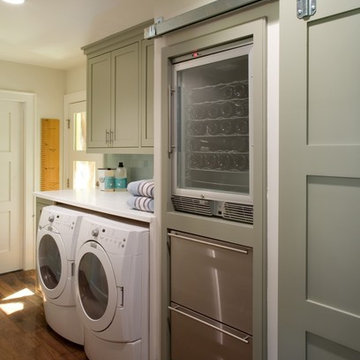Прачечная в классическом стиле с зелеными фасадами – фото дизайна интерьера
Сортировать:
Бюджет
Сортировать:Популярное за сегодня
1 - 20 из 224 фото

These clients were referred to us by some very nice past clients, and contacted us to share their vision of how they wanted to transform their home. With their input, we expanded their front entry and added a large covered front veranda. The exterior of the entire home was re-clad in bold blue premium siding with white trim, stone accents, and new windows and doors. The kitchen was expanded with beautiful custom cabinetry in white and seafoam green, including incorporating an old dining room buffet belonging to the family, creating a very unique feature. The rest of the main floor was also renovated, including new floors, new a railing to the second level, and a completely re-designed laundry area. We think the end result looks fantastic!

Our dark green boot room and utility has been designed for all seasons, incorporating open and closed storage for muddy boots, bags, various outdoor items and cleaning products.
No boot room is complete without bespoke bench seating. In this instance, we've introduced a warm and contrasting walnut seat, offering a cosy perch and additional storage below.
To add a heritage feel, we've embraced darker tones, walnut details and burnished brass Antrim handles, bringing beauty to this practical room.

Gorgeous ocean style bottleglass has an organic, rough texture like you pulled it out of the sea! White square tiles used with subtle aqua green accents carried from the kitchen through to the laundry room and entryway give the home a unified and cohesive look.
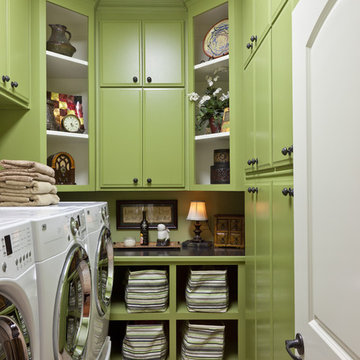
Fun and functional. This laundry room has oodles of storage space and features a front load washer with 2 dryers. Photographer: Mark Lohman
Источник вдохновения для домашнего уюта: прачечная в классическом стиле с зелеными фасадами и бежевым полом
Источник вдохновения для домашнего уюта: прачечная в классическом стиле с зелеными фасадами и бежевым полом
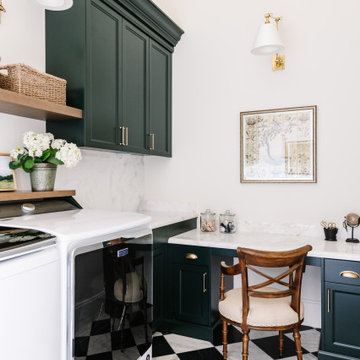
A cozy laundry room for a traditional home. Head over to our website for more photos and inspiration.
Пример оригинального дизайна: прачечная в классическом стиле с фасадами в стиле шейкер и зелеными фасадами
Пример оригинального дизайна: прачечная в классическом стиле с фасадами в стиле шейкер и зелеными фасадами
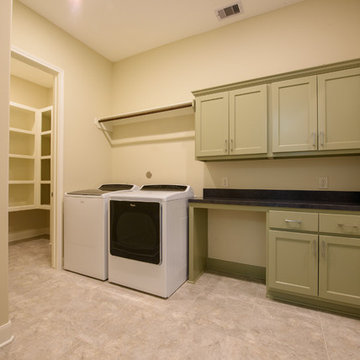
Пример оригинального дизайна: отдельная, прямая прачечная среднего размера в классическом стиле с фасадами в стиле шейкер, зелеными фасадами, гранитной столешницей, бежевыми стенами, полом из керамогранита, со стиральной и сушильной машиной рядом и черной столешницей

Свежая идея для дизайна: отдельная, угловая прачечная в классическом стиле с фасадами в стиле шейкер, зелеными фасадами, разноцветными стенами, со стиральной и сушильной машиной рядом, зеленым полом, белой столешницей и обоями на стенах - отличное фото интерьера
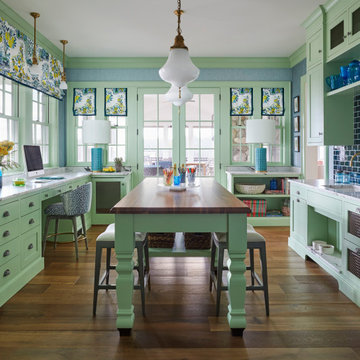
Идея дизайна: п-образная универсальная комната в классическом стиле с врезной мойкой, зелеными фасадами, синими стенами, паркетным полом среднего тона и белой столешницей

Designed in conjunction with Vinyet Architecture for homeowners who love the outdoors, this custom home flows smoothly from inside to outside with large doors that extends the living area out to a covered porch, hugging an oak tree. It also has a front porch and a covered path leading from the garage to the mud room and side entry. The two car garage features unique designs made to look more like a historic carriage home. The garage is directly linked to the master bedroom and bonus room. The interior has many high end details and features walnut flooring, built-in shelving units and an open cottage style kitchen dressed in ship lap siding and luxury appliances. We worked with Krystine Edwards Design on the interiors and incorporated products from Ferguson, Victoria + Albert, Landrum Tables, Circa Lighting

Whonsetler Photography
На фото: отдельная, параллельная прачечная среднего размера в классическом стиле с накладной мойкой, фасадами в стиле шейкер, зелеными фасадами, деревянной столешницей, зелеными стенами, мраморным полом, со стиральной и сушильной машиной рядом и белым полом с
На фото: отдельная, параллельная прачечная среднего размера в классическом стиле с накладной мойкой, фасадами в стиле шейкер, зелеными фасадами, деревянной столешницей, зелеными стенами, мраморным полом, со стиральной и сушильной машиной рядом и белым полом с

Multipurpose Room in a small house
Photography: Jeffrey Totaro
На фото: огромная универсальная комната в классическом стиле с хозяйственной раковиной, зелеными фасадами, столешницей из кварцевого агломерата, бежевыми стенами, полом из терракотовой плитки и со стиральной и сушильной машиной рядом с
На фото: огромная универсальная комната в классическом стиле с хозяйственной раковиной, зелеными фасадами, столешницей из кварцевого агломерата, бежевыми стенами, полом из терракотовой плитки и со стиральной и сушильной машиной рядом с
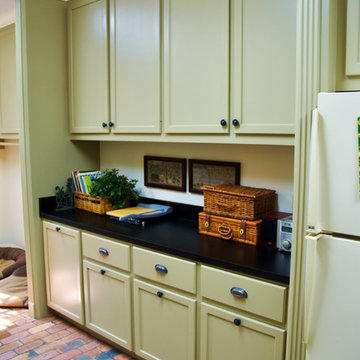
Стильный дизайн: большая параллельная универсальная комната в классическом стиле с с полувстраиваемой мойкой (с передним бортиком), фасадами с утопленной филенкой, зелеными фасадами, столешницей из акрилового камня, белыми стенами, кирпичным полом и со стиральной и сушильной машиной рядом - последний тренд

Photo by: Joshua Caldwell
Источник вдохновения для домашнего уюта: большая отдельная, угловая прачечная в классическом стиле с зелеными фасадами, серым полом, накладной мойкой, фасадами в стиле шейкер, столешницей из кварцевого агломерата, белыми стенами, бетонным полом и со стиральной и сушильной машиной рядом
Источник вдохновения для домашнего уюта: большая отдельная, угловая прачечная в классическом стиле с зелеными фасадами, серым полом, накладной мойкой, фасадами в стиле шейкер, столешницей из кварцевого агломерата, белыми стенами, бетонным полом и со стиральной и сушильной машиной рядом

На фото: маленькая отдельная, прямая прачечная в классическом стиле с монолитной мойкой, фасадами в стиле шейкер, зелеными фасадами, столешницей из акрилового камня, белыми стенами, полом из винила и разноцветным полом для на участке и в саду

A small, yet highly functional utility room was thoughtfully designed in order to maximise the space in this compact area.
Double-height units were introduced to make the most of the utility room, offering ample storage options without compromising on style and practicality.
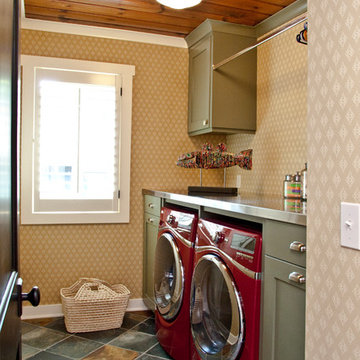
Visbeen Architects’ remodel of this lakefront home makes it easy to forget its recent past as an outdated structure in need of a major update. What was once a low-profile 1980’s ranch has been transformed into a three-story cottage with more than enough character to go around.
Street-facing dormers and a quaint garage entrance welcome visitors into the updated interior, which features beautiful custom woodwork and built-ins throughout. In addition to drastic improvements in every existing room, a brand new master suite was added to the space above the garage, providing a private and luxurious retreat for homeowners. A home office, full bath, laundry facilities, a walk-in closet, and a spacious bedroom and sitting area complete this upstairs haven.

Источник вдохновения для домашнего уюта: большая отдельная прачечная в классическом стиле с врезной мойкой, фасадами в стиле шейкер, зелеными фасадами, гранитной столешницей, черным фартуком, фартуком из гранита, бежевыми стенами, полом из керамической плитки, со стиральной и сушильной машиной рядом, черным полом и черной столешницей
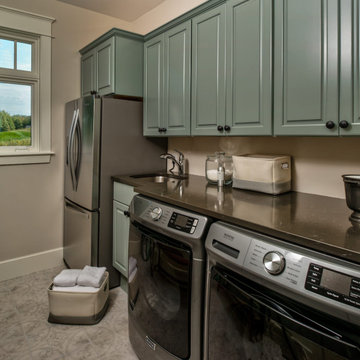
Свежая идея для дизайна: отдельная, прямая прачечная среднего размера в классическом стиле с врезной мойкой, фасадами с выступающей филенкой, зелеными фасадами, столешницей из кварцевого агломерата, бежевыми стенами, полом из керамической плитки, со стиральной и сушильной машиной рядом, бежевым полом и черной столешницей - отличное фото интерьера

Organization was important to the homeowner and she chose to utilize clear canisters and open functional baskets to be able to view items easily and know when things needed to be replenished. Stacey Didyoung, Applico - An Appliance and Lighting Co.
Прачечная в классическом стиле с зелеными фасадами – фото дизайна интерьера
1
