Прачечная в классическом стиле с светлым паркетным полом – фото дизайна интерьера
Сортировать:
Бюджет
Сортировать:Популярное за сегодня
1 - 20 из 219 фото
1 из 3

Hillersdon Avenue is a magnificent article 2 protected house built in 1899.
Our brief was to extend and remodel the house to better suit a modern family and their needs, without destroying the architectural heritage of the property. From the outset our approach was to extend the space within the existing volume rather than extend the property outside its intended boundaries. It was our central aim to make our interventions appear as if they had always been part of the house.

Cesar Rubio Photography
На фото: угловая универсальная комната в классическом стиле с белыми фасадами, гранитной столешницей, светлым паркетным полом, со стиральной и сушильной машиной рядом, разноцветными стенами, черной столешницей и фасадами с утопленной филенкой с
На фото: угловая универсальная комната в классическом стиле с белыми фасадами, гранитной столешницей, светлым паркетным полом, со стиральной и сушильной машиной рядом, разноцветными стенами, черной столешницей и фасадами с утопленной филенкой с

A small 2nd floor laundry room was added to this 1910 home during a master suite addition. The linen closet (see painted white doors left) was double sided (peninsula tall pantry cabinet) to the master suite bathroom for ease of folding and storing bathroom towels. Stacked metal shelves held a laundry basket for each member of the household. A custom tile shower pan was installed to catch any potential leaks or plumbing issues that may occur down the road....and prevent ceiling damage in rooms beneath. The shelf above holds a steam generator for the walk in shower in the adjacent master bathroom.
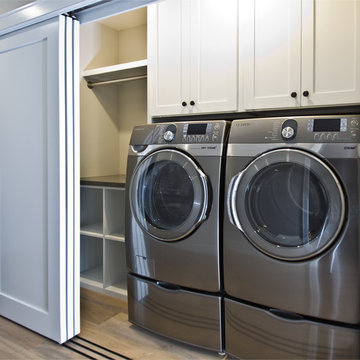
These triple bypass doors make this tiny laundry room a very functional space
На фото: маленькая прямая кладовка в классическом стиле с фасадами в стиле шейкер, белыми фасадами, белыми стенами, светлым паркетным полом и со стиральной и сушильной машиной рядом для на участке и в саду с
На фото: маленькая прямая кладовка в классическом стиле с фасадами в стиле шейкер, белыми фасадами, белыми стенами, светлым паркетным полом и со стиральной и сушильной машиной рядом для на участке и в саду с

Original to the home was a beautiful stained glass window. The homeowner’s wanted to reuse it and since the laundry room had no exterior window, it was perfect. Natural light from the skylight above the back stairway filters through it and illuminates the laundry room. What was an otherwise mundane space now showcases a beautiful art piece. The room also features one of Cambria’s newest counter top colors, Parys. The rich blue and gray tones are seen again in the blue wall paint and the stainless steel sink and faucet finish. Twin Cities Closet Company provided for this small space making the most of every square inch.

Jeff Beene
Стильный дизайн: параллельная универсальная комната среднего размера в классическом стиле с фасадами в стиле шейкер, белыми фасадами, деревянной столешницей, бежевыми стенами, светлым паркетным полом, со стиральной и сушильной машиной рядом, коричневым полом и коричневой столешницей - последний тренд
Стильный дизайн: параллельная универсальная комната среднего размера в классическом стиле с фасадами в стиле шейкер, белыми фасадами, деревянной столешницей, бежевыми стенами, светлым паркетным полом, со стиральной и сушильной машиной рядом, коричневым полом и коричневой столешницей - последний тренд
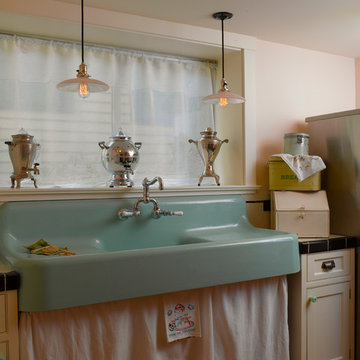
Architect: Carol Sundstrom, AIA
Contractor: Phoenix Construction
Photography: © Kathryn Barnard
Источник вдохновения для домашнего уюта: отдельная, параллельная прачечная среднего размера в классическом стиле с с полувстраиваемой мойкой (с передним бортиком), фасадами с утопленной филенкой, белыми фасадами, столешницей из плитки, розовыми стенами, светлым паркетным полом и с сушильной машиной на стиральной машине
Источник вдохновения для домашнего уюта: отдельная, параллельная прачечная среднего размера в классическом стиле с с полувстраиваемой мойкой (с передним бортиком), фасадами с утопленной филенкой, белыми фасадами, столешницей из плитки, розовыми стенами, светлым паркетным полом и с сушильной машиной на стиральной машине

Framed Shaker utility painted in Little Greene 'Portland Stone Deep'
Walls: Farrow & Ball 'Wimbourne White'
Worktops are SG Carrara quartz
Villeroy & Boch Farmhouse 60 sink
Perrin and Rowe - Ionian deck mounted tap with crosshead handles in Aged brass finish.
Burnished Brass handles by Armac Martin
Photo by Rowland Roques-O'Neil.
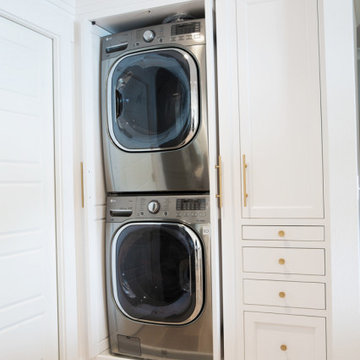
Stacked washer-dryers are great for saving space, but adding them to a kitchen can be an eyesore. But hiding them with cabinetry allows for convenience without the visual clutter.
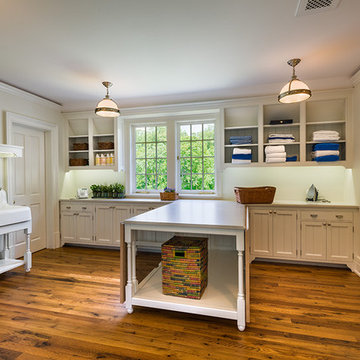
Tom Crane
Источник вдохновения для домашнего уюта: большая отдельная, угловая прачечная в классическом стиле с с полувстраиваемой мойкой (с передним бортиком), белыми фасадами, фасадами в стиле шейкер, деревянной столешницей, белыми стенами, светлым паркетным полом, со стиральной и сушильной машиной рядом, коричневым полом и бежевой столешницей
Источник вдохновения для домашнего уюта: большая отдельная, угловая прачечная в классическом стиле с с полувстраиваемой мойкой (с передним бортиком), белыми фасадами, фасадами в стиле шейкер, деревянной столешницей, белыми стенами, светлым паркетным полом, со стиральной и сушильной машиной рядом, коричневым полом и бежевой столешницей

Стильный дизайн: маленькая прямая универсальная комната в классическом стиле с одинарной мойкой, фасадами с выступающей филенкой, светлым паркетным полом, со стиральной и сушильной машиной рядом, фасадами цвета дерева среднего тона, гранитной столешницей, разноцветными стенами, коричневым полом и бежевой столешницей для на участке и в саду - последний тренд
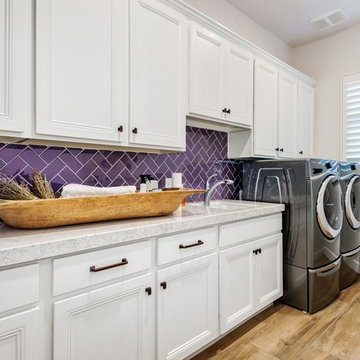
Идея дизайна: прямая прачечная в классическом стиле с фасадами с утопленной филенкой, белыми фасадами, бежевыми стенами, светлым паркетным полом, со стиральной и сушильной машиной рядом и белой столешницей
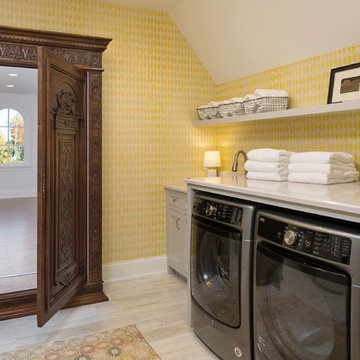
Builder: John Kraemer & Sons | Architecture: Sharratt Design | Landscaping: Yardscapes | Photography: Landmark Photography
Стильный дизайн: большая отдельная, прямая прачечная в классическом стиле с фасадами с утопленной филенкой, серыми фасадами, желтыми стенами, со стиральной и сушильной машиной рядом, бежевым полом, мраморной столешницей и светлым паркетным полом - последний тренд
Стильный дизайн: большая отдельная, прямая прачечная в классическом стиле с фасадами с утопленной филенкой, серыми фасадами, желтыми стенами, со стиральной и сушильной машиной рядом, бежевым полом, мраморной столешницей и светлым паркетным полом - последний тренд
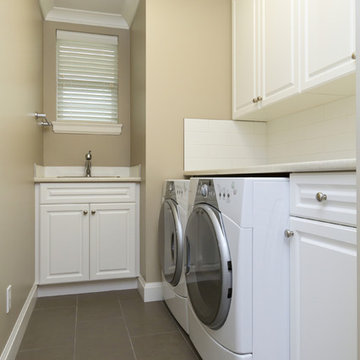
На фото: прямая универсальная комната среднего размера в классическом стиле с накладной мойкой, фасадами с выступающей филенкой, со стиральной и сушильной машиной рядом, фасадами цвета дерева среднего тона, столешницей из акрилового камня, серыми стенами и светлым паркетным полом с
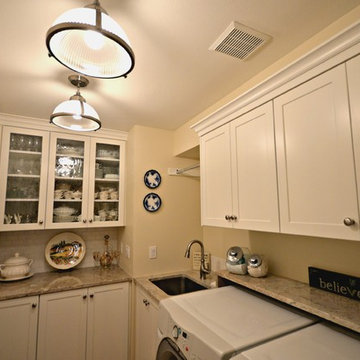
Our client wanted some additional storage and a place to store her mother's dishes so we created her dream of a butler's pantry in her utility room. We added the cabinets, countertop and backsplash, lighting, vent and also the granite shelf above the washer and dryer. Chris Keilty
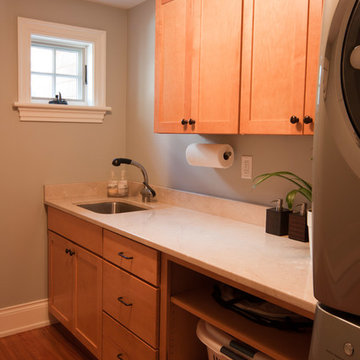
Источник вдохновения для домашнего уюта: отдельная, прямая прачечная среднего размера в классическом стиле с врезной мойкой, фасадами в стиле шейкер, столешницей из акрилового камня, бежевыми стенами, светлым паркетным полом, с сушильной машиной на стиральной машине и фасадами цвета дерева среднего тона
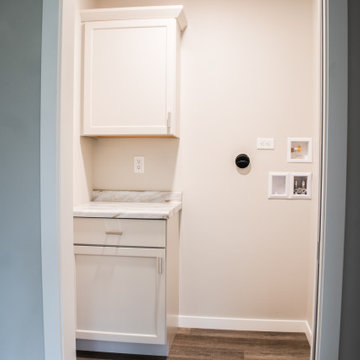
Идея дизайна: маленькая прямая кладовка в классическом стиле с фасадами в стиле шейкер, белыми фасадами, столешницей из ламината, бежевыми стенами, светлым паркетным полом, с сушильной машиной на стиральной машине, белым полом и разноцветной столешницей для на участке и в саду
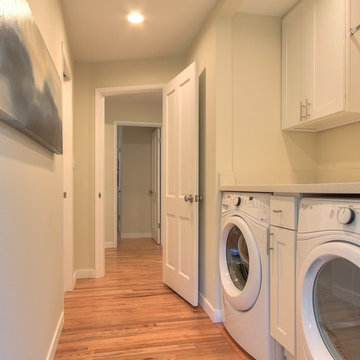
Источник вдохновения для домашнего уюта: маленькая параллельная прачечная в классическом стиле с фасадами в стиле шейкер, белыми фасадами, бежевыми стенами, светлым паркетным полом и со стиральной и сушильной машиной рядом для на участке и в саду
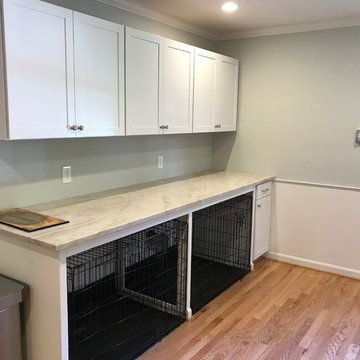
The client had these two crates in their living space when I initially met with them. We enclosed part of the garage and transformed their existing laundry room to make a functional expanded mudroom/laundry area and home for their two best friends! Notice the "window" between the two crates. Courtesy of an unreal client who adores his two best friends.
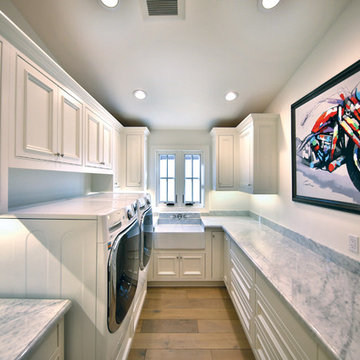
Expansive laundry room with farmhouse sink, vintage wall mounted faucets, panel frame doors with beaded inset to match cabinets throughout home, and carrera marble countertops.
Прачечная в классическом стиле с светлым паркетным полом – фото дизайна интерьера
1