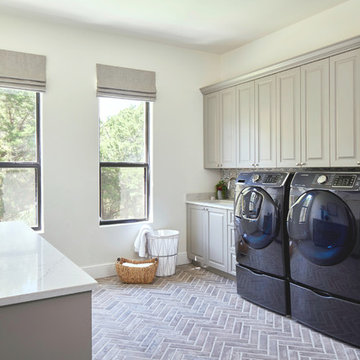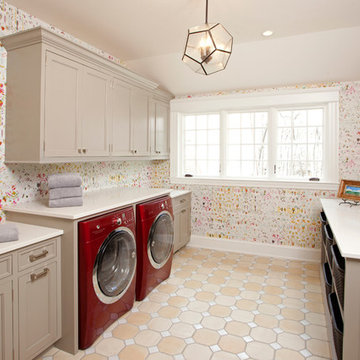Прачечная в классическом стиле с серыми фасадами – фото дизайна интерьера
Сортировать:
Бюджет
Сортировать:Популярное за сегодня
1 - 20 из 570 фото
1 из 3

Источник вдохновения для домашнего уюта: отдельная, прямая прачечная среднего размера в классическом стиле с накладной мойкой, фасадами в стиле шейкер, серыми фасадами, белыми стенами, темным паркетным полом и с сушильной машиной на стиральной машине

Bethany Nauert Photography
Пример оригинального дизайна: угловая прачечная в классическом стиле с серыми фасадами, фасадами с утопленной филенкой, со стиральной и сушильной машиной рядом и белой столешницей
Пример оригинального дизайна: угловая прачечная в классическом стиле с серыми фасадами, фасадами с утопленной филенкой, со стиральной и сушильной машиной рядом и белой столешницей

Our Most popular laundry utility room is also one of our favorites too! Front loading washer dryer, storage baskets for laundry detergent, large deep drawers for sorting clothes. Plenty of sunshine and Views of the yard. Functional as well as beautiful! Former attic turned into a fun laundry room!

this dog wash is a great place to clean up your pets and give them the spa treatment they deserve. There is even an area to relax for your pet under the counter in the padded cabinet.

На фото: отдельная, угловая прачечная среднего размера в классическом стиле с фасадами с выступающей филенкой, серыми фасадами, белыми стенами, темным паркетным полом, со стиральной и сушильной машиной рядом, черным полом и белой столешницей

Few people love the chore of doing laundry but having a pretty room to do it in certainly helps. A face-lift was all this space needed — newly painted taupe cabinets, an antiqued mirror light fixture and shimmery wallpaper brighten the room and bounce around the light.

На фото: универсальная комната в классическом стиле с врезной мойкой, фасадами в стиле шейкер, серыми фасадами, столешницей из кварцевого агломерата, белым фартуком, фартуком из кварцевого агломерата, серыми стенами, полом из керамической плитки, со стиральной и сушильной машиной рядом и белой столешницей с

Стильный дизайн: прямая универсальная комната в классическом стиле с врезной мойкой, фасадами в стиле шейкер, серыми фасадами, бежевыми стенами, со стиральной и сушильной машиной рядом, разноцветным полом и серой столешницей - последний тренд

Cabinet painted in Benjamin Moore's BM 1552 "River Reflections". Photo by Matthew Niemann
Источник вдохновения для домашнего уюта: огромная отдельная прачечная в классическом стиле с врезной мойкой, фасадами с выступающей филенкой, серыми фасадами, столешницей из кварцевого агломерата, со стиральной и сушильной машиной рядом и белой столешницей
Источник вдохновения для домашнего уюта: огромная отдельная прачечная в классическом стиле с врезной мойкой, фасадами с выступающей филенкой, серыми фасадами, столешницей из кварцевого агломерата, со стиральной и сушильной машиной рядом и белой столешницей

Emma Tannenbaum Photography
Пример оригинального дизайна: большая отдельная, угловая прачечная в классическом стиле с фасадами с выступающей филенкой, серыми фасадами, деревянной столешницей, синими стенами, полом из керамогранита, со стиральной и сушильной машиной рядом, накладной мойкой и коричневой столешницей
Пример оригинального дизайна: большая отдельная, угловая прачечная в классическом стиле с фасадами с выступающей филенкой, серыми фасадами, деревянной столешницей, синими стенами, полом из керамогранита, со стиральной и сушильной машиной рядом, накладной мойкой и коричневой столешницей

Идея дизайна: прямая универсальная комната среднего размера в классическом стиле с плоскими фасадами, серыми фасадами, столешницей из акрилового камня, бежевыми стенами, полом из травертина и со стиральной и сушильной машиной рядом

Идея дизайна: маленькая прямая универсальная комната в классическом стиле с гранитной столешницей, серыми стенами, полом из известняка, со стиральной и сушильной машиной рядом, черной столешницей, фасадами с декоративным кантом и серыми фасадами для на участке и в саду

Dog washing station. Architect: Tandem Architecture; Photo Credit: Steven Johnson Photography
На фото: большая прямая универсальная комната в классическом стиле с плоскими фасадами, серыми фасадами, столешницей из нержавеющей стали, серыми стенами, полом из керамической плитки и со стиральной и сушильной машиной рядом с
На фото: большая прямая универсальная комната в классическом стиле с плоскими фасадами, серыми фасадами, столешницей из нержавеющей стали, серыми стенами, полом из керамической плитки и со стиральной и сушильной машиной рядом с

Builder: John Kraemer & Sons | Architecture: Sharratt Design | Landscaping: Yardscapes | Photography: Landmark Photography
Пример оригинального дизайна: большая параллельная универсальная комната в классическом стиле с врезной мойкой, фасадами с утопленной филенкой, серыми фасадами, мраморной столешницей, полом из керамогранита, с сушильной машиной на стиральной машине, бежевым полом и зелеными стенами
Пример оригинального дизайна: большая параллельная универсальная комната в классическом стиле с врезной мойкой, фасадами с утопленной филенкой, серыми фасадами, мраморной столешницей, полом из керамогранита, с сушильной машиной на стиральной машине, бежевым полом и зелеными стенами

Photos by Spacecrafting Photography
На фото: п-образная универсальная комната в классическом стиле с с полувстраиваемой мойкой (с передним бортиком), фасадами с утопленной филенкой, столешницей из акрилового камня, желтыми стенами, со стиральной и сушильной машиной рядом, серым полом и серыми фасадами с
На фото: п-образная универсальная комната в классическом стиле с с полувстраиваемой мойкой (с передним бортиком), фасадами с утопленной филенкой, столешницей из акрилового камня, желтыми стенами, со стиральной и сушильной машиной рядом, серым полом и серыми фасадами с

Our client came across Stephen Graver Ltd through a magazine advert and decided to visit the studio in Steeple Ashton, Wiltshire. They have lived in the same house for 20 years where their existing oven had finally given up. They wanted a new range cooker so they decided to take the opportunity to rearrange and update the kitchen and utility room.
Stephen visited and gave some concept ideas that would include the range cooker they had always wanted, change the orientation of the utility room and ultimately make it more functional. Being a small area it was important that the kitchen could be “clever” when it came to storage, and we needed to house a small TV. With the our approach of “we can do anything” we cleverly built the TV into a bespoke end panel. In addition we also installed a new tiled floor, new LED lighting and power sockets.
Both rooms were re-plastered, decorated and prepared for the new kitchen on a timescale of six weeks, and most importantly on budget, which led to two very satisfied customers.

No boot room is complete without bespoke bench seating. Here, we've added a contrasting oak seat for warmth and additional storage underneath—the perfect space for removing muddy boots and gathering everything you need for the day ahead.

We designed this bespoke traditional laundry for a client with a very long wish list!
1) Seperate laundry baskets for whites, darks, colours, bedding, dusters, and delicates/woolens.
2) Seperate baskets for clean washing for each family member.
3) Large washing machine and dryer.
4) Drying area.
5) Lots and LOTS of storage with a place for everything.
6) Everything that isn't pretty kept out of sight.

Photography by Spacecrafting. Upstairs laundry room with side by side front loading washer and dryer. Wood counter tops and gray cabinets. Stone-like square tiles.

Источник вдохновения для домашнего уюта: прачечная в классическом стиле с серыми фасадами, со стиральной и сушильной машиной рядом и бежевым полом
Прачечная в классическом стиле с серыми фасадами – фото дизайна интерьера
1