Прачечная в классическом стиле с полом из винила – фото дизайна интерьера
Сортировать:
Бюджет
Сортировать:Популярное за сегодня
1 - 20 из 304 фото
1 из 3

Two adjoining challenging small spaces with three functions transformed into one great space: Laundry Room, Full Bathroom & Utility Room.
Идея дизайна: маленькая параллельная универсальная комната в классическом стиле с врезной мойкой, фасадами с выступающей филенкой, бежевыми фасадами, столешницей из кварцевого агломерата, бежевыми стенами, полом из винила, с сушильной машиной на стиральной машине, серым полом и белой столешницей для на участке и в саду
Идея дизайна: маленькая параллельная универсальная комната в классическом стиле с врезной мойкой, фасадами с выступающей филенкой, бежевыми фасадами, столешницей из кварцевого агломерата, бежевыми стенами, полом из винила, с сушильной машиной на стиральной машине, серым полом и белой столешницей для на участке и в саду

Свежая идея для дизайна: отдельная, прямая прачечная среднего размера в классическом стиле с с полувстраиваемой мойкой (с передним бортиком), фасадами с утопленной филенкой, белыми фасадами, столешницей из кварцевого агломерата, зелеными стенами, полом из винила, со стиральной и сушильной машиной рядом, разноцветным полом и белой столешницей - отличное фото интерьера

Источник вдохновения для домашнего уюта: отдельная, п-образная прачечная среднего размера в классическом стиле с врезной мойкой, фасадами с утопленной филенкой, белыми фасадами, столешницей из талькохлорита, полом из винила, с сушильной машиной на стиральной машине, разноцветным полом и серой столешницей

A laundry room, mud room, and 3/4 guest bathroom were created in a once unfinished garage space. We went with pretty traditional finishes, leading with both creamy white and dark wood cabinets, complemented by black fixtures and river rock tile accents in the shower.

Q: Which of these floors are made of actual "Hardwood" ?
A: None.
They are actually Luxury Vinyl Tile & Plank Flooring skillfully engineered for homeowners who desire authentic design that can withstand the test of time. We brought together the beauty of realistic textures and inspiring visuals that meet all your lifestyle demands.
Ultimate Dent Protection – commercial-grade protection against dents, scratches, spills, stains, fading and scrapes.
Award-Winning Designs – vibrant, realistic visuals with multi-width planks for a custom look.
100% Waterproof* – perfect for any room including kitchens, bathrooms, mudrooms and basements.
Easy Installation – locking planks with cork underlayment easily installs over most irregular subfloors and no acclimation is needed for most installations. Coordinating trim and molding available.

Tired of doing laundry in an unfinished rugged basement? The owners of this 1922 Seward Minneapolis home were as well! They contacted Castle to help them with their basement planning and build for a finished laundry space and new bathroom with shower.
Changes were first made to improve the health of the home. Asbestos tile flooring/glue was abated and the following items were added: a sump pump and drain tile, spray foam insulation, a glass block window, and a Panasonic bathroom fan.
After the designer and client walked through ideas to improve flow of the space, we decided to eliminate the existing 1/2 bath in the family room and build the new 3/4 bathroom within the existing laundry room. This allowed the family room to be enlarged.
Plumbing fixtures in the bathroom include a Kohler, Memoirs® Stately 24″ pedestal bathroom sink, Kohler, Archer® sink faucet and showerhead in polished chrome, and a Kohler, Highline® Comfort Height® toilet with Class Five® flush technology.
American Olean 1″ hex tile was installed in the shower’s floor, and subway tile on shower walls all the way up to the ceiling. A custom frameless glass shower enclosure finishes the sleek, open design.
Highly wear-resistant Adura luxury vinyl tile flooring runs throughout the entire bathroom and laundry room areas.
The full laundry room was finished to include new walls and ceilings. Beautiful shaker-style cabinetry with beadboard panels in white linen was chosen, along with glossy white cultured marble countertops from Central Marble, a Blanco, Precis 27″ single bowl granite composite sink in cafe brown, and a Kohler, Bellera® sink faucet.
We also decided to save and restore some original pieces in the home, like their existing 5-panel doors; one of which was repurposed into a pocket door for the new bathroom.
The homeowners completed the basement finish with new carpeting in the family room. The whole basement feels fresh, new, and has a great flow. They will enjoy their healthy, happy home for years to come.
Designed by: Emily Blonigen
See full details, including before photos at https://www.castlebri.com/basements/project-3378-1/

Источник вдохновения для домашнего уюта: огромная параллельная универсальная комната в классическом стиле с накладной мойкой, белыми фасадами, гранитной столешницей, серыми стенами, полом из винила, со стиральной и сушильной машиной рядом и фасадами с утопленной филенкой

Rick Lee Photo
На фото: большая отдельная, прямая прачечная в классическом стиле с фасадами с утопленной филенкой, белыми фасадами, столешницей из ламината, синими стенами, полом из винила и со стиральной и сушильной машиной рядом с
На фото: большая отдельная, прямая прачечная в классическом стиле с фасадами с утопленной филенкой, белыми фасадами, столешницей из ламината, синими стенами, полом из винила и со стиральной и сушильной машиной рядом с

На фото: маленькая отдельная, прямая прачечная в классическом стиле с монолитной мойкой, фасадами в стиле шейкер, зелеными фасадами, столешницей из акрилового камня, белыми стенами, полом из винила и разноцветным полом для на участке и в саду с
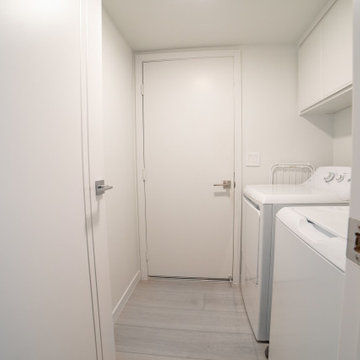
Influenced by classic Nordic design. Surprisingly flexible with furnishings. Amplify by continuing the clean modern aesthetic, or punctuate with statement pieces. With the Modin Collection, we have raised the bar on luxury vinyl plank. The result is a new standard in resilient flooring. Modin offers true embossed in register texture, a low sheen level, a rigid SPC core, an industry-leading wear layer, and so much more.

small utility room
Источник вдохновения для домашнего уюта: маленькая отдельная, прямая прачечная в классическом стиле с фасадами в стиле шейкер, белыми фасадами, столешницей из акрилового камня, белой столешницей, одинарной мойкой, синими стенами, полом из винила, со стиральной и сушильной машиной рядом и бежевым полом для на участке и в саду
Источник вдохновения для домашнего уюта: маленькая отдельная, прямая прачечная в классическом стиле с фасадами в стиле шейкер, белыми фасадами, столешницей из акрилового камня, белой столешницей, одинарной мойкой, синими стенами, полом из винила, со стиральной и сушильной машиной рядом и бежевым полом для на участке и в саду

Unused attic space was converted to a functional, second floor laundry room complete with folding space and television!
На фото: отдельная, параллельная прачечная среднего размера в классическом стиле с открытыми фасадами, столешницей из акрилового камня, фиолетовыми стенами, полом из винила, с сушильной машиной на стиральной машине и серым полом с
На фото: отдельная, параллельная прачечная среднего размера в классическом стиле с открытыми фасадами, столешницей из акрилового камня, фиолетовыми стенами, полом из винила, с сушильной машиной на стиральной машине и серым полом с
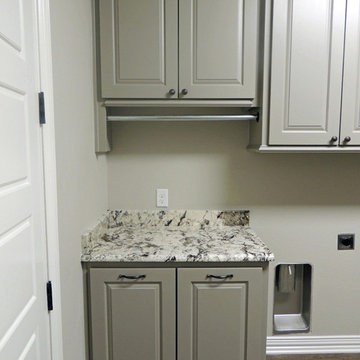
Chrissy Anthony
Пример оригинального дизайна: прачечная в классическом стиле с серыми фасадами, гранитной столешницей и полом из винила
Пример оригинального дизайна: прачечная в классическом стиле с серыми фасадами, гранитной столешницей и полом из винила

washer and dryer are now hidden behind built in cabinets. Painted to match
Свежая идея для дизайна: маленькая прямая универсальная комната в классическом стиле с врезной мойкой, фасадами в стиле шейкер, белыми фасадами, мраморной столешницей, синими стенами, полом из винила и со стиральной и сушильной машиной рядом для на участке и в саду - отличное фото интерьера
Свежая идея для дизайна: маленькая прямая универсальная комната в классическом стиле с врезной мойкой, фасадами в стиле шейкер, белыми фасадами, мраморной столешницей, синими стенами, полом из винила и со стиральной и сушильной машиной рядом для на участке и в саду - отличное фото интерьера
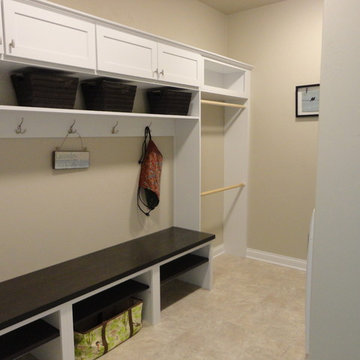
Hillcrest Builders welcomes you to our luxury ranch home – the Greystone.
Entering into this home you will immediately notice the spacious and inviting open concept. The nine foot ceilings, over sized windows and open layout makes this home feel grand.
The gourmet kitchen has crisp, white perimeter cabinets contrasting striking ebony island millwork. The adjacent butler’s pantry provides for ample cabinetry for your extra storage needs.
This home features a large dining room adjacent to the kitchen, living room, and a walk out basement. The 4 bedrooms are set up in a split version, with the private master suite containing a gorgeous luxury bathroom. The attached over sized three car garage offers ample storage for vehicles and other belongings.
Features:
2,631 Sq. Ft.
Welcoming front porch
Master suite with private bath and spacious walk in closet
Gourmet kitchen
Laundry room for garage
2 x 6 construction
Pella windows
Kohler fixtures

Even the dog has a dedicated space in this laundry room with plenty of storage.
На фото: отдельная, угловая прачечная среднего размера в классическом стиле с врезной мойкой, фасадами с утопленной филенкой, белыми фасадами, столешницей из кварцита, серыми стенами, полом из винила, с сушильной машиной на стиральной машине, разноцветным полом и черной столешницей с
На фото: отдельная, угловая прачечная среднего размера в классическом стиле с врезной мойкой, фасадами с утопленной филенкой, белыми фасадами, столешницей из кварцита, серыми стенами, полом из винила, с сушильной машиной на стиральной машине, разноцветным полом и черной столешницей с
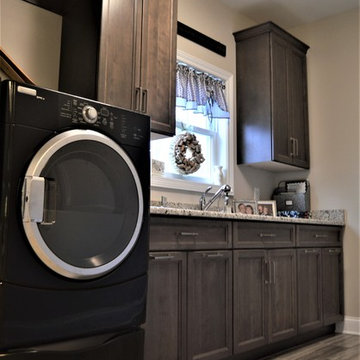
Идея дизайна: угловая универсальная комната среднего размера в классическом стиле с врезной мойкой, фасадами в стиле шейкер, столешницей из акрилового камня, бежевыми стенами, полом из винила, со стиральной и сушильной машиной рядом, серым полом и темными деревянными фасадами
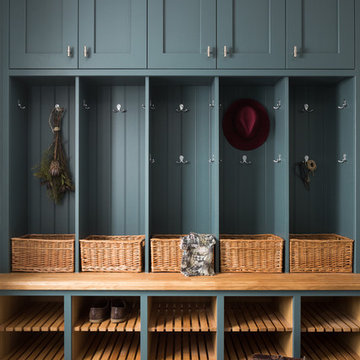
We paired this rich shade of blue with smooth, white quartz worktop to achieve a calming, clean space. This utility design shows how to combine functionality, clever storage solutions and timeless luxury.
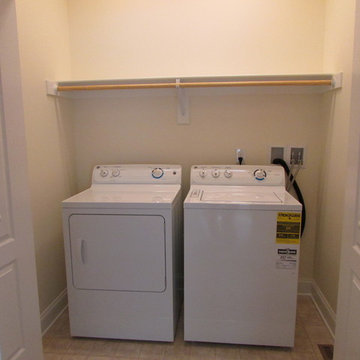
Пример оригинального дизайна: маленькая прямая кладовка в классическом стиле с бежевыми стенами, полом из винила и со стиральной и сушильной машиной рядом для на участке и в саду
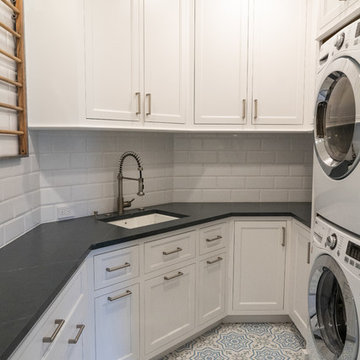
На фото: отдельная, п-образная прачечная среднего размера в классическом стиле с врезной мойкой, фасадами с утопленной филенкой, белыми фасадами, столешницей из талькохлорита, полом из винила, с сушильной машиной на стиральной машине, разноцветным полом и серой столешницей
Прачечная в классическом стиле с полом из винила – фото дизайна интерьера
1