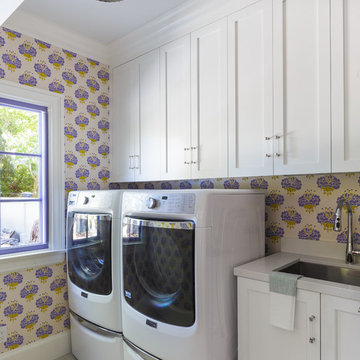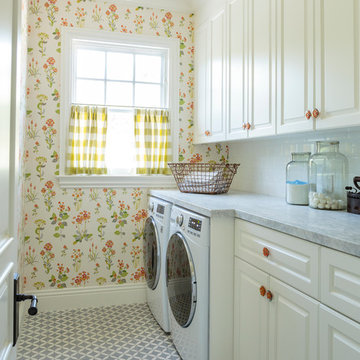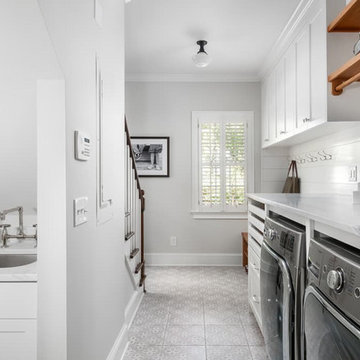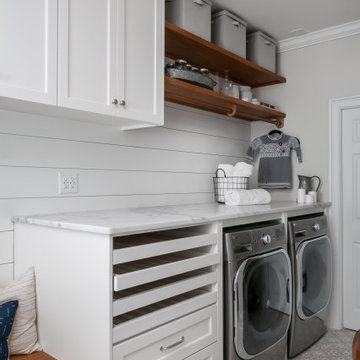Прачечная в классическом стиле с мраморной столешницей – фото дизайна интерьера
Сортировать:
Бюджет
Сортировать:Популярное за сегодня
1 - 20 из 322 фото
1 из 3

We redesigned this client’s laundry space so that it now functions as a Mudroom and Laundry. There is a place for everything including drying racks and charging station for this busy family. Now there are smiles when they walk in to this charming bright room because it has ample storage and space to work!

Casual comfortable laundry is this homeowner's dream come true!! She says she wants to stay in here all day! She loves it soooo much! Organization is the name of the game in this fast paced yet loving family! Between school, sports, and work everyone needs to hustle, but this hard working laundry room makes it enjoyable! Photography: Stephen Karlisch

A timeless traditional family home. The perfect blend of functionality and elegance. Jodi Fleming Design scope: Architectural Drawings, Interior Design, Custom Furnishings. Photography by Billy Collopy

На фото: прямая универсальная комната среднего размера в классическом стиле с фасадами с утопленной филенкой, белыми фасадами, мраморной столешницей, серыми стенами, бежевым полом и серой столешницей

1912 Historic Landmark remodeled to have modern amenities while paying homage to the home's architectural style.
Источник вдохновения для домашнего уюта: большая отдельная, п-образная прачечная в классическом стиле с врезной мойкой, фасадами в стиле шейкер, синими фасадами, мраморной столешницей, разноцветными стенами, полом из керамогранита, со стиральной и сушильной машиной рядом, разноцветным полом, белой столешницей, потолком из вагонки и обоями на стенах
Источник вдохновения для домашнего уюта: большая отдельная, п-образная прачечная в классическом стиле с врезной мойкой, фасадами в стиле шейкер, синими фасадами, мраморной столешницей, разноцветными стенами, полом из керамогранита, со стиральной и сушильной машиной рядом, разноцветным полом, белой столешницей, потолком из вагонки и обоями на стенах

Builder: John Kraemer & Sons | Architecture: Sharratt Design | Landscaping: Yardscapes | Photography: Landmark Photography
Пример оригинального дизайна: большая параллельная универсальная комната в классическом стиле с врезной мойкой, фасадами с утопленной филенкой, серыми фасадами, мраморной столешницей, полом из керамогранита, с сушильной машиной на стиральной машине, бежевым полом и зелеными стенами
Пример оригинального дизайна: большая параллельная универсальная комната в классическом стиле с врезной мойкой, фасадами с утопленной филенкой, серыми фасадами, мраморной столешницей, полом из керамогранита, с сушильной машиной на стиральной машине, бежевым полом и зелеными стенами

Ken Vaughan - Vaughan Creative Media
Стильный дизайн: маленькая прямая универсальная комната в классическом стиле с фасадами в стиле шейкер, белыми фасадами, мраморной столешницей, белыми стенами, с сушильной машиной на стиральной машине, темным паркетным полом, коричневым полом и белой столешницей для на участке и в саду - последний тренд
Стильный дизайн: маленькая прямая универсальная комната в классическом стиле с фасадами в стиле шейкер, белыми фасадами, мраморной столешницей, белыми стенами, с сушильной машиной на стиральной машине, темным паркетным полом, коричневым полом и белой столешницей для на участке и в саду - последний тренд

We reimagined a closed-off room as a mighty mudroom with a pet spa for the Pasadena Showcase House of Design 2020. It features a dog bath with Japanese tile and a dog-bone drain, storage for the kids’ gear, a dog kennel, a wi-fi enabled washer/dryer, and a steam closet.
---
Project designed by Courtney Thomas Design in La Cañada. Serving Pasadena, Glendale, Monrovia, San Marino, Sierra Madre, South Pasadena, and Altadena.
For more about Courtney Thomas Design, click here: https://www.courtneythomasdesign.com/
To learn more about this project, click here:
https://www.courtneythomasdesign.com/portfolio/pasadena-showcase-pet-friendly-mudroom/

We designed this bespoke traditional laundry for a client with a very long wish list!
1) Seperate laundry baskets for whites, darks, colours, bedding, dusters, and delicates/woolens.
2) Seperate baskets for clean washing for each family member.
3) Large washing machine and dryer.
4) Drying area.
5) Lots and LOTS of storage with a place for everything.
6) Everything that isn't pretty kept out of sight.

Пример оригинального дизайна: отдельная прачечная в классическом стиле с врезной мойкой, фасадами в стиле шейкер, белыми фасадами, разноцветными стенами, со стиральной и сушильной машиной рядом, серым полом, серой столешницей и мраморной столешницей

Пример оригинального дизайна: большая отдельная прачечная в классическом стиле с с полувстраиваемой мойкой (с передним бортиком), фасадами в стиле шейкер, мраморной столешницей, серыми стенами, полом из травертина, со стиральной и сушильной машиной рядом и синими фасадами

Laundry Room with Stackable Washer and Dryer.
Пример оригинального дизайна: отдельная, угловая прачечная среднего размера в классическом стиле с фасадами с утопленной филенкой, серыми фасадами, мраморной столешницей, бежевыми стенами, с сушильной машиной на стиральной машине, серым полом и полом из керамогранита
Пример оригинального дизайна: отдельная, угловая прачечная среднего размера в классическом стиле с фасадами с утопленной филенкой, серыми фасадами, мраморной столешницей, бежевыми стенами, с сушильной машиной на стиральной машине, серым полом и полом из керамогранита

Gorgeous ocean style bottleglass has an organic, rough texture like you pulled it out of the sea! White square tiles used with subtle aqua green accents carried from the kitchen through to the laundry room and entryway give the home a unified and cohesive look.

На фото: отдельная, параллельная прачечная среднего размера в классическом стиле с врезной мойкой, фасадами в стиле шейкер, синими фасадами, мраморной столешницей, бежевыми стенами, полом из керамической плитки, с сушильной машиной на стиральной машине, бежевым полом и серой столешницей

This estate is a transitional home that blends traditional architectural elements with clean-lined furniture and modern finishes. The fine balance of curved and straight lines results in an uncomplicated design that is both comfortable and relaxing while still sophisticated and refined. The red-brick exterior façade showcases windows that assure plenty of light. Once inside, the foyer features a hexagonal wood pattern with marble inlays and brass borders which opens into a bright and spacious interior with sumptuous living spaces. The neutral silvery grey base colour palette is wonderfully punctuated by variations of bold blue, from powder to robin’s egg, marine and royal. The anything but understated kitchen makes a whimsical impression, featuring marble counters and backsplashes, cherry blossom mosaic tiling, powder blue custom cabinetry and metallic finishes of silver, brass, copper and rose gold. The opulent first-floor powder room with gold-tiled mosaic mural is a visual feast.

Mark Lohman
Стильный дизайн: отдельная, прямая прачечная среднего размера в классическом стиле с фасадами с выступающей филенкой, белыми фасадами, мраморной столешницей, бетонным полом, со стиральной и сушильной машиной рядом и разноцветными стенами - последний тренд
Стильный дизайн: отдельная, прямая прачечная среднего размера в классическом стиле с фасадами с выступающей филенкой, белыми фасадами, мраморной столешницей, бетонным полом, со стиральной и сушильной машиной рядом и разноцветными стенами - последний тренд

We redesigned this client’s laundry space so that it now functions as a Mudroom and Laundry. There is a place for everything including drying racks and charging station for this busy family. Now there are smiles when they walk in to this charming bright room because it has ample storage and space to work!

Hard working laundry room, perfect for a young family. A generous cubby area has plenty of room to keep shoes and backpacks organized and out of the way. Everything has a place in this warm and inviting laundry room. White Shaker style cabinets to the ceiling hide home staples, and a beautiful Cararra marble is a perfect pair with the pattern tile. The laundry area boasts pull out drying rack drawers, a hanging bar, and a separate laundry sink utilizing under stair space.

На фото: большая отдельная прачечная в классическом стиле с с полувстраиваемой мойкой (с передним бортиком), фасадами в стиле шейкер, серыми фасадами, мраморной столешницей, серыми стенами, полом из травертина и со стиральной и сушильной машиной рядом

Gray,cabinets, in,laundry,room, open,shelves,for, basket,storage,and,organization, organize,carrara,marble, counter, and,splash,hex,tile,floor,ceramic,vintage,look,ceiling,light,
Прачечная в классическом стиле с мраморной столешницей – фото дизайна интерьера
1