Прачечная в классическом стиле с красными стенами – фото дизайна интерьера
Сортировать:
Бюджет
Сортировать:Популярное за сегодня
1 - 20 из 33 фото
1 из 3

Jenny Melick
Источник вдохновения для домашнего уюта: маленькая параллельная прачечная в классическом стиле с столешницей из акрилового камня, со стиральной и сушильной машиной рядом, фасадами с выступающей филенкой, накладной мойкой, белыми фасадами, красными стенами, паркетным полом среднего тона и коричневым полом для на участке и в саду
Источник вдохновения для домашнего уюта: маленькая параллельная прачечная в классическом стиле с столешницей из акрилового камня, со стиральной и сушильной машиной рядом, фасадами с выступающей филенкой, накладной мойкой, белыми фасадами, красными стенами, паркетным полом среднего тона и коричневым полом для на участке и в саду

The kitchen renovation included expanding the existing laundry cabinet by increasing the depth into an adjacent closet. This allowed for large capacity machines and additional space for stowing brooms and laundry items.
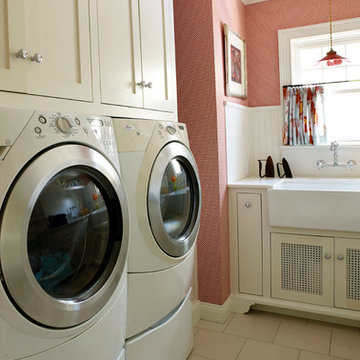
Kathryn Russell
Источник вдохновения для домашнего уюта: отдельная прачечная среднего размера в классическом стиле с с полувстраиваемой мойкой (с передним бортиком), фасадами в стиле шейкер, белыми фасадами, столешницей из кварцевого агломерата, красными стенами, полом из керамогранита, со стиральной и сушильной машиной рядом и бежевым полом
Источник вдохновения для домашнего уюта: отдельная прачечная среднего размера в классическом стиле с с полувстраиваемой мойкой (с передним бортиком), фасадами в стиле шейкер, белыми фасадами, столешницей из кварцевого агломерата, красными стенами, полом из керамогранита, со стиральной и сушильной машиной рядом и бежевым полом
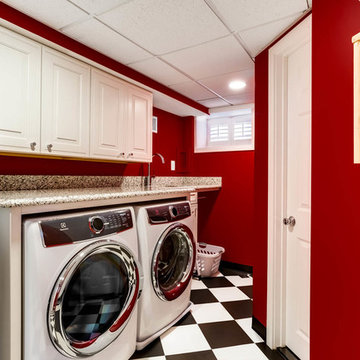
J. Larry Golfer Photography
Идея дизайна: маленькая отдельная, параллельная прачечная в классическом стиле с фасадами с выступающей филенкой, белыми фасадами, гранитной столешницей, красными стенами, полом из керамической плитки, со стиральной и сушильной машиной рядом и белым полом для на участке и в саду
Идея дизайна: маленькая отдельная, параллельная прачечная в классическом стиле с фасадами с выступающей филенкой, белыми фасадами, гранитной столешницей, красными стенами, полом из керамической плитки, со стиральной и сушильной машиной рядом и белым полом для на участке и в саду

http://www.pickellbuilders.com. Photography by Linda Oyama Bryan. Cabinetry by Brookhaven I, Andover recessed square door style in distressed pine with a ''Nut Brown'' finish. Caesar Stone's "Jerusalem Sand" honed granite with an eased edge at perimeter.

Источник вдохновения для домашнего уюта: отдельная прачечная в классическом стиле с врезной мойкой, фасадами с утопленной филенкой, белыми фасадами, со стиральной и сушильной машиной рядом, разноцветным полом, белой столешницей и красными стенами
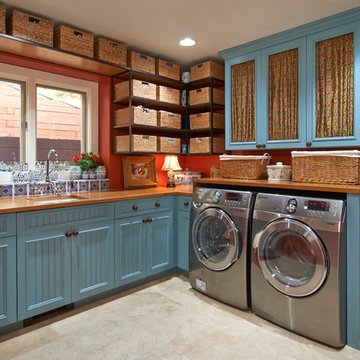
Moss Photography
Свежая идея для дизайна: прачечная в классическом стиле с синими фасадами, красными стенами, деревянной столешницей и коричневой столешницей - отличное фото интерьера
Свежая идея для дизайна: прачечная в классическом стиле с синими фасадами, красными стенами, деревянной столешницей и коричневой столешницей - отличное фото интерьера
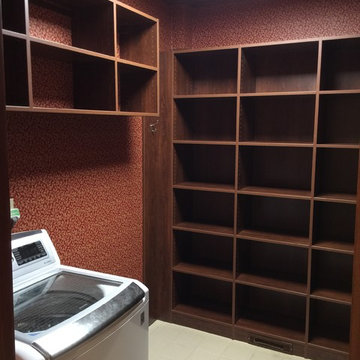
Bella Systems, Custom built-in adjustable shelves for a laundry room/pantry. The shelves have a wood finish to match the existing finishes. the shelves are floor based and wall hung.
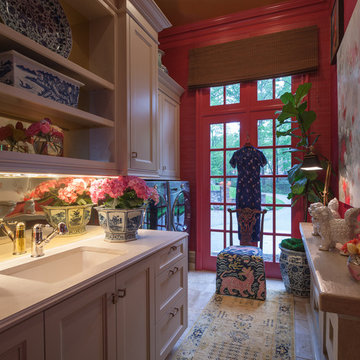
James Lockhart photography
Идея дизайна: параллельная универсальная комната среднего размера в классическом стиле с белыми фасадами, столешницей из кварцевого агломерата, со стиральной и сушильной машиной рядом, врезной мойкой, красными стенами, полом из известняка и фасадами с утопленной филенкой
Идея дизайна: параллельная универсальная комната среднего размера в классическом стиле с белыми фасадами, столешницей из кварцевого агломерата, со стиральной и сушильной машиной рядом, врезной мойкой, красными стенами, полом из известняка и фасадами с утопленной филенкой
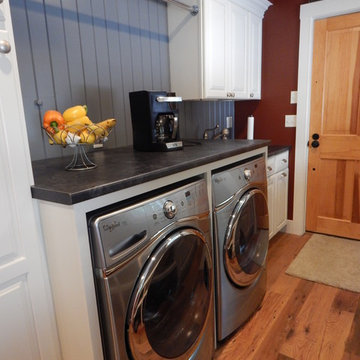
Стильный дизайн: параллельная универсальная комната в классическом стиле с фасадами с выступающей филенкой, белыми фасадами, столешницей из ламината, красными стенами, паркетным полом среднего тона и со стиральной и сушильной машиной рядом - последний тренд
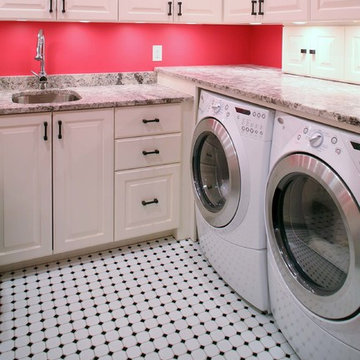
Jim Sink
Источник вдохновения для домашнего уюта: п-образная универсальная комната среднего размера в классическом стиле с врезной мойкой, фасадами с утопленной филенкой, белыми фасадами, гранитной столешницей, красными стенами, полом из керамической плитки и со стиральной и сушильной машиной рядом
Источник вдохновения для домашнего уюта: п-образная универсальная комната среднего размера в классическом стиле с врезной мойкой, фасадами с утопленной филенкой, белыми фасадами, гранитной столешницей, красными стенами, полом из керамической плитки и со стиральной и сушильной машиной рядом
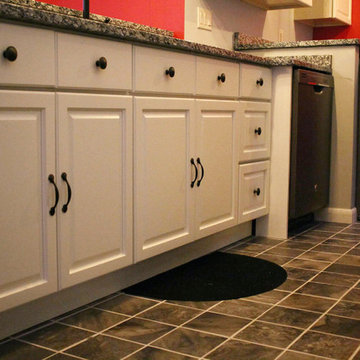
Свежая идея для дизайна: большая прямая прачечная в классическом стиле с фасадами с выступающей филенкой, белыми фасадами, гранитной столешницей, красными стенами, полом из керамогранита, со стиральной и сушильной машиной рядом и коричневым полом - отличное фото интерьера
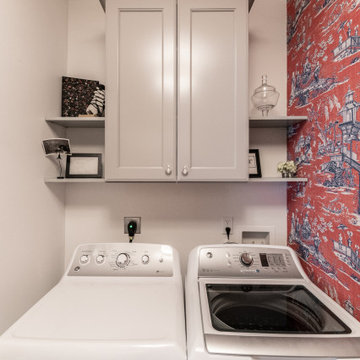
This laundry room designed by Curtis Lumber, Inc is proof that a laundry room can be beautiful and functional. The cabinetry is from the Merillat Classic line. Photos property of Curtis Lumber, Inc.
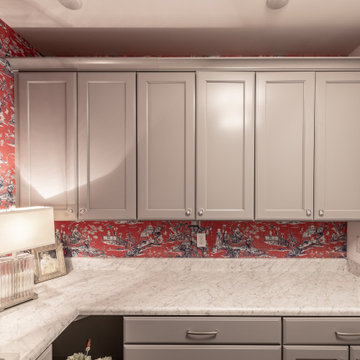
TThis laundry room designed by Curtis Lumber, Inc is proof that a laundry room can be beautiful and functional. The cabinetry is from the Merillat Classic line. Photos property of Curtis Lumber, Inc.
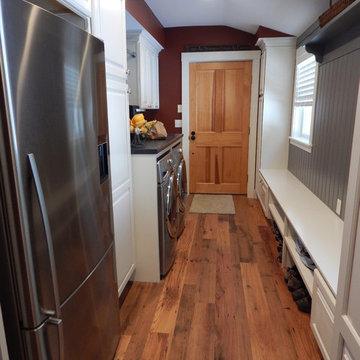
Пример оригинального дизайна: параллельная универсальная комната в классическом стиле с одинарной мойкой, фасадами с выступающей филенкой, белыми фасадами, столешницей из ламината, красными стенами, паркетным полом среднего тона и со стиральной и сушильной машиной рядом
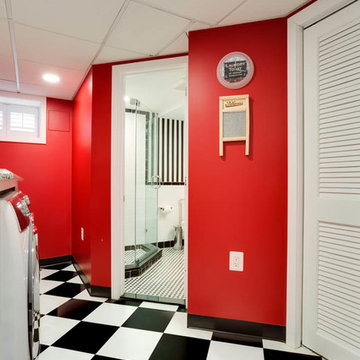
J. Larry Golfer Photography
Пример оригинального дизайна: маленькая отдельная, параллельная прачечная в классическом стиле с фасадами с выступающей филенкой, белыми фасадами, гранитной столешницей, красными стенами, полом из керамической плитки, со стиральной и сушильной машиной рядом и белым полом для на участке и в саду
Пример оригинального дизайна: маленькая отдельная, параллельная прачечная в классическом стиле с фасадами с выступающей филенкой, белыми фасадами, гранитной столешницей, красными стенами, полом из керамической плитки, со стиральной и сушильной машиной рядом и белым полом для на участке и в саду
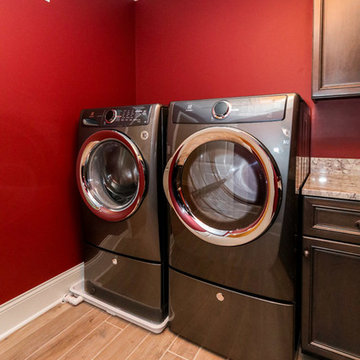
DJK Custom Homes
Идея дизайна: отдельная прачечная среднего размера в классическом стиле с врезной мойкой, гранитной столешницей, красными стенами, полом из керамической плитки, со стиральной и сушильной машиной рядом и темными деревянными фасадами
Идея дизайна: отдельная прачечная среднего размера в классическом стиле с врезной мойкой, гранитной столешницей, красными стенами, полом из керамической плитки, со стиральной и сушильной машиной рядом и темными деревянными фасадами
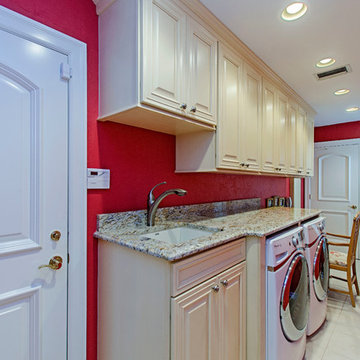
Пример оригинального дизайна: огромная отдельная, прямая прачечная в классическом стиле с врезной мойкой, фасадами с выступающей филенкой, бежевыми фасадами, гранитной столешницей, красными стенами, полом из керамогранита, со стиральной и сушильной машиной рядом и бежевым полом
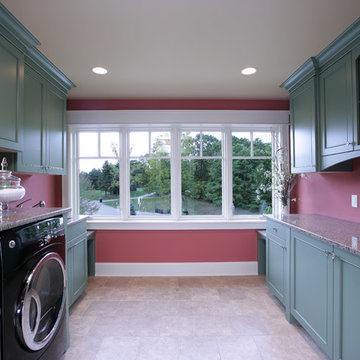
Inspired by historic homes in America’s grand old neighborhoods, the Wainsborough combines the rich character and architectural craftsmanship of the past with contemporary conveniences. Perfect for today’s busy lifestyles, the home is the perfect blend of past and present. Touches of the ever-popular Shingle Style – from the cedar lap siding to the pitched roof – imbue the home with all-American charm without sacrificing modern convenience.
Exterior highlights include stone detailing, multiple entries, transom windows and arched doorways. Inside, the home features a livable open floor plan as well as 10-foot ceilings. The kitchen, dining room and family room flow together, with a large fireplace and an inviting nearby deck. A children’s wing over the garage, a luxurious master suite and adaptable design elements give the floor plan the flexibility to adapt as a family’s needs change. “Right-size” rooms live large, but feel cozy. While the floor plan reflects a casual, family-friendly lifestyle, craftsmanship throughout includes interesting nooks and window seats, all hallmarks of the past.
The main level includes a kitchen with a timeless character and architectural flair. Designed to function as a modern gathering room reflecting the trend toward the kitchen serving as the heart of the home, it features raised panel, hand-finished cabinetry and hidden, state-of-the-art appliances. Form is as important as function, with a central square-shaped island serving as a both entertaining and workspace. Custom-designed features include a pull-out bookshelf for cookbooks as well as a pull-out table for extra seating. Other first-floor highlights include a dining area with a bay window, a welcoming hearth room with fireplace, a convenient office and a handy family mud room near the side entrance. A music room off the great room adds an elegant touch to this otherwise comfortable, casual home.
Upstairs, a large master suite and master bath ensures privacy. Three additional children’s bedrooms are located in a separate wing over the garage. The lower level features a large family room and adjacent home theater, a guest room and bath and a convenient wine and wet bar.
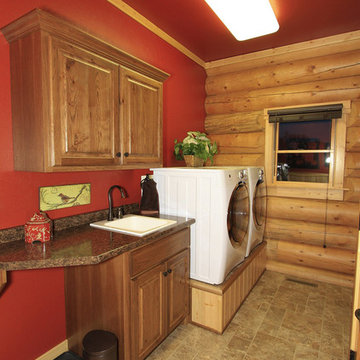
Photos by Hadi Khademi, hadi@blueskyvirtualtours.com
Пример оригинального дизайна: отдельная, прямая прачечная в классическом стиле с врезной мойкой, фасадами с выступающей филенкой, темными деревянными фасадами, красными стенами и со стиральной и сушильной машиной рядом
Пример оригинального дизайна: отдельная, прямая прачечная в классическом стиле с врезной мойкой, фасадами с выступающей филенкой, темными деревянными фасадами, красными стенами и со стиральной и сушильной машиной рядом
Прачечная в классическом стиле с красными стенами – фото дизайна интерьера
1