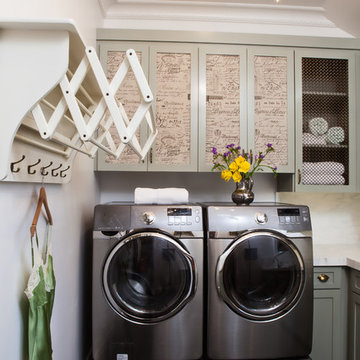Прачечная
Сортировать:
Бюджет
Сортировать:Популярное за сегодня
1 - 20 из 1 370 фото
1 из 3
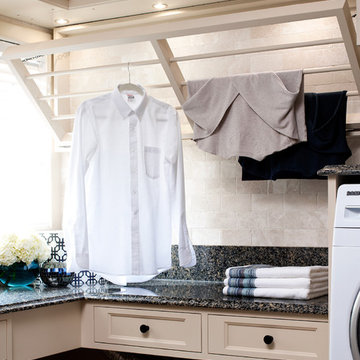
Pulldown drying rack. Photo by Brandon Barré.
Пример оригинального дизайна: прачечная в классическом стиле с бежевыми фасадами, фасадами с утопленной филенкой и черной столешницей
Пример оригинального дизайна: прачечная в классическом стиле с бежевыми фасадами, фасадами с утопленной филенкой и черной столешницей

Свежая идея для дизайна: отдельная, прямая прачечная среднего размера в классическом стиле с с полувстраиваемой мойкой (с передним бортиком), фасадами с утопленной филенкой, белыми фасадами, столешницей из кварцевого агломерата, зелеными стенами, полом из винила, со стиральной и сушильной машиной рядом, разноцветным полом и белой столешницей - отличное фото интерьера

Источник вдохновения для домашнего уюта: отдельная, п-образная прачечная среднего размера в классическом стиле с врезной мойкой, фасадами с утопленной филенкой, белыми фасадами, столешницей из талькохлорита, полом из винила, с сушильной машиной на стиральной машине, разноцветным полом и серой столешницей
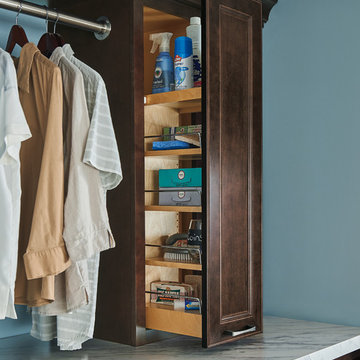
Источник вдохновения для домашнего уюта: кладовка в классическом стиле с фасадами с утопленной филенкой и темными деревянными фасадами

http://8pheasantrun.com
Welcome to this sought after North Wayland colonial located at the end of a cul-de-sac lined with beautiful trees. The front door opens to a grand foyer with gleaming hardwood floors throughout and attention to detail around every corner. The formal living room leads into the dining room which has access to the spectacular chef's kitchen. The large eat-in breakfast area has french doors overlooking the picturesque backyard. The open floor plan features a majestic family room with a cathedral ceiling and an impressive stone fireplace. The back staircase is architecturally handsome and conveniently located off of the kitchen and family room giving access to the bedrooms upstairs. The master bedroom is not to be missed with a stunning en suite master bath equipped with a double vanity sink, wine chiller and a large walk in closet. The additional spacious bedrooms all feature en-suite baths. The finished basement includes potential wine cellar, a large play room and an exercise room.

Part of the new addition was adding the laundry upstairs!
Источник вдохновения для домашнего уюта: большая отдельная, прямая прачечная в классическом стиле с с полувстраиваемой мойкой (с передним бортиком), фасадами с утопленной филенкой, белыми фасадами, гранитной столешницей, серыми стенами, полом из керамической плитки, со стиральной и сушильной машиной рядом, разноцветным полом и разноцветной столешницей
Источник вдохновения для домашнего уюта: большая отдельная, прямая прачечная в классическом стиле с с полувстраиваемой мойкой (с передним бортиком), фасадами с утопленной филенкой, белыми фасадами, гранитной столешницей, серыми стенами, полом из керамической плитки, со стиральной и сушильной машиной рядом, разноцветным полом и разноцветной столешницей

На фото: маленькая прямая универсальная комната в классическом стиле с фасадами с утопленной филенкой, серыми фасадами, гранитной столешницей, серыми стенами, полом из керамической плитки, с сушильной машиной на стиральной машине, белым полом и черной столешницей для на участке и в саду

Hillersdon Avenue is a magnificent article 2 protected house built in 1899.
Our brief was to extend and remodel the house to better suit a modern family and their needs, without destroying the architectural heritage of the property. From the outset our approach was to extend the space within the existing volume rather than extend the property outside its intended boundaries. It was our central aim to make our interventions appear as if they had always been part of the house.

Porcelain tile flooring are done in a calming grey in the large scale size of 12" x 24" - less grout! Complimented with the natural, Quartzite stone counter tops.
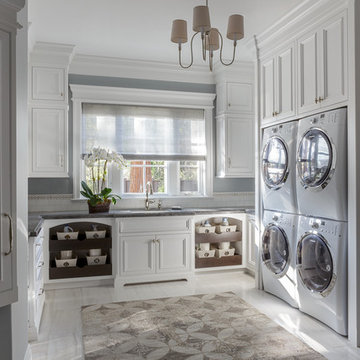
На фото: большая п-образная, отдельная прачечная в классическом стиле с врезной мойкой, фасадами с утопленной филенкой, белыми фасадами, серыми стенами и белым полом с

Our clients are both veterinarians and have two cats, so we personalized this cabinet door for them. It provides access to a hidden litter box inside the cabinet. The cat door in the wall leads from the mudroom into the enclosed laundry room to give the cats free-roaming access.

Cesar Rubio Photography
На фото: угловая универсальная комната в классическом стиле с белыми фасадами, гранитной столешницей, светлым паркетным полом, со стиральной и сушильной машиной рядом, разноцветными стенами, черной столешницей и фасадами с утопленной филенкой с
На фото: угловая универсальная комната в классическом стиле с белыми фасадами, гранитной столешницей, светлым паркетным полом, со стиральной и сушильной машиной рядом, разноцветными стенами, черной столешницей и фасадами с утопленной филенкой с

Стильный дизайн: п-образная универсальная комната среднего размера в классическом стиле с врезной мойкой, фасадами с утопленной филенкой, бежевыми фасадами, гранитной столешницей, серыми стенами и кирпичным полом - последний тренд

Geneva Cabinet Company, Lake Geneva, WI., A clever combination space that serves as the lady’s studio, laundry, and gardening workshop. The area features a work island, open shelving and cabinet storage with sink. A stainless steel counter and sink serve as a butlers pantry and potting area for gardening.

Amy E. Photography
Стильный дизайн: большая отдельная, п-образная прачечная в классическом стиле с врезной мойкой, фасадами с утопленной филенкой, серыми фасадами, столешницей из акрилового камня, полом из керамической плитки, со стиральной и сушильной машиной рядом, разноцветным полом и серыми стенами - последний тренд
Стильный дизайн: большая отдельная, п-образная прачечная в классическом стиле с врезной мойкой, фасадами с утопленной филенкой, серыми фасадами, столешницей из акрилового камня, полом из керамической плитки, со стиральной и сушильной машиной рядом, разноцветным полом и серыми стенами - последний тренд
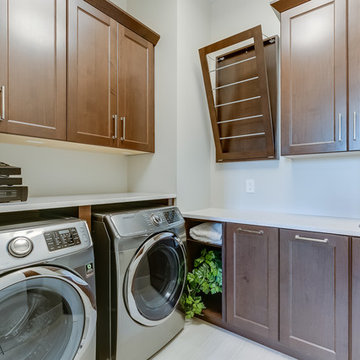
Scott Prokop
Источник вдохновения для домашнего уюта: угловая прачечная в классическом стиле с врезной мойкой, темными деревянными фасадами, со стиральной и сушильной машиной рядом и фасадами с утопленной филенкой
Источник вдохновения для домашнего уюта: угловая прачечная в классическом стиле с врезной мойкой, темными деревянными фасадами, со стиральной и сушильной машиной рядом и фасадами с утопленной филенкой
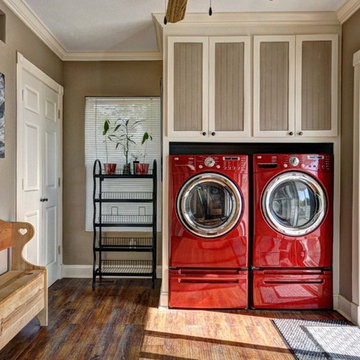
На фото: большая прачечная в классическом стиле с фасадами с утопленной филенкой, бежевыми фасадами, бежевыми стенами, темным паркетным полом и со стиральной и сушильной машиной рядом
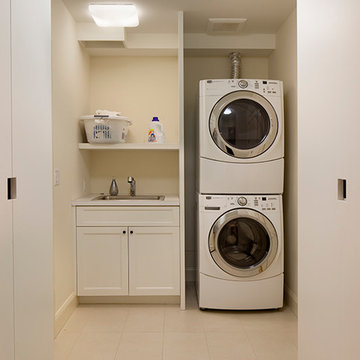
Laundry room with stacking washer and dryer for maximizing space.
Стильный дизайн: отдельная, прямая прачечная среднего размера в классическом стиле с накладной мойкой, фасадами с утопленной филенкой, белыми фасадами, столешницей из ламината, бежевыми стенами, полом из керамической плитки и с сушильной машиной на стиральной машине - последний тренд
Стильный дизайн: отдельная, прямая прачечная среднего размера в классическом стиле с накладной мойкой, фасадами с утопленной филенкой, белыми фасадами, столешницей из ламината, бежевыми стенами, полом из керамической плитки и с сушильной машиной на стиральной машине - последний тренд

This spacious laundry room off the kitchen with black soapstone countertops and white bead board paneling also serves as a mudroom.
Свежая идея для дизайна: большая универсальная комната в классическом стиле с зелеными стенами, бежевым полом, врезной мойкой, фасадами с утопленной филенкой, фасадами цвета дерева среднего тона, столешницей из талькохлорита, полом из известняка, со стиральной и сушильной машиной рядом и черной столешницей - отличное фото интерьера
Свежая идея для дизайна: большая универсальная комната в классическом стиле с зелеными стенами, бежевым полом, врезной мойкой, фасадами с утопленной филенкой, фасадами цвета дерева среднего тона, столешницей из талькохлорита, полом из известняка, со стиральной и сушильной машиной рядом и черной столешницей - отличное фото интерьера
1
