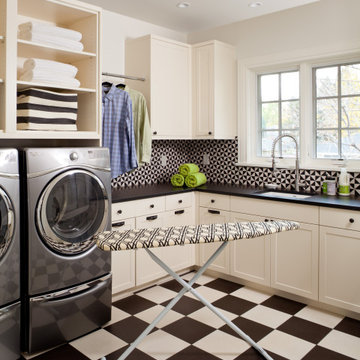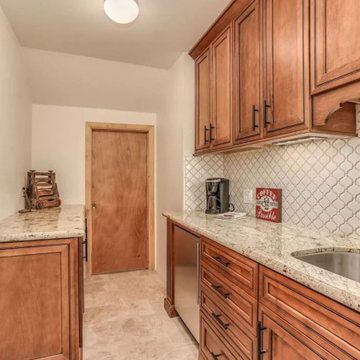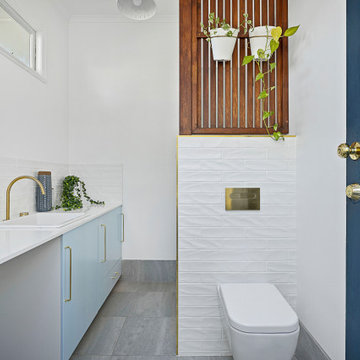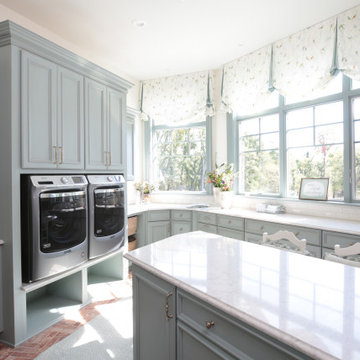Прачечная в классическом стиле с фартуком из цементной плитки – фото дизайна интерьера
Сортировать:
Бюджет
Сортировать:Популярное за сегодня
1 - 9 из 9 фото

Custom cabinetry, custom window treatment, quartz counter tops, brick tile floor
На фото: большая п-образная универсальная комната в классическом стиле с врезной мойкой, фасадами с утопленной филенкой, столешницей из кварцевого агломерата, белым фартуком, фартуком из цементной плитки, белыми стенами, полом из керамической плитки, со стиральной и сушильной машиной рядом, разноцветным полом и белой столешницей
На фото: большая п-образная универсальная комната в классическом стиле с врезной мойкой, фасадами с утопленной филенкой, столешницей из кварцевого агломерата, белым фартуком, фартуком из цементной плитки, белыми стенами, полом из керамической плитки, со стиральной и сушильной машиной рядом, разноцветным полом и белой столешницей

This 1990s brick home had decent square footage and a massive front yard, but no way to enjoy it. Each room needed an update, so the entire house was renovated and remodeled, and an addition was put on over the existing garage to create a symmetrical front. The old brown brick was painted a distressed white.
The 500sf 2nd floor addition includes 2 new bedrooms for their teen children, and the 12'x30' front porch lanai with standing seam metal roof is a nod to the homeowners' love for the Islands. Each room is beautifully appointed with large windows, wood floors, white walls, white bead board ceilings, glass doors and knobs, and interior wood details reminiscent of Hawaiian plantation architecture.
The kitchen was remodeled to increase width and flow, and a new laundry / mudroom was added in the back of the existing garage. The master bath was completely remodeled. Every room is filled with books, and shelves, many made by the homeowner.
Project photography by Kmiecik Imagery.

Custom Laundry Room with a pop of design
Источник вдохновения для домашнего уюта: угловая универсальная комната среднего размера в классическом стиле с врезной мойкой, фасадами в стиле шейкер, белыми фасадами, гранитной столешницей, фартуком из цементной плитки, белыми стенами, полом из керамической плитки, со стиральной и сушильной машиной рядом и черной столешницей
Источник вдохновения для домашнего уюта: угловая универсальная комната среднего размера в классическом стиле с врезной мойкой, фасадами в стиле шейкер, белыми фасадами, гранитной столешницей, фартуком из цементной плитки, белыми стенами, полом из керамической плитки, со стиральной и сушильной машиной рядом и черной столешницей

Luxury mountain home located in Idyllwild, CA. Full home design of this 3 story home. Luxury finishes, antiques, and touches of the mountain make this home inviting to everyone that visits this home nestled next to a creek in the quiet mountains. This laundry room / coffee room is a great space in the master bedroom.

На фото: отдельная прачечная среднего размера в классическом стиле с одинарной мойкой, фасадами в стиле шейкер, белыми фасадами, столешницей из кварцевого агломерата, белым фартуком, фартуком из цементной плитки, белыми стенами, полом из керамической плитки, со стиральной и сушильной машиной рядом и серой столешницей

Стильный дизайн: параллельная универсальная комната среднего размера в классическом стиле с накладной мойкой, синими фасадами, столешницей из кварцевого агломерата, белым фартуком, фартуком из цементной плитки, белыми стенами, полом из керамической плитки, серым полом и белой столешницей - последний тренд

This 1990s brick home had decent square footage and a massive front yard, but no way to enjoy it. Each room needed an update, so the entire house was renovated and remodeled, and an addition was put on over the existing garage to create a symmetrical front. The old brown brick was painted a distressed white.
The 500sf 2nd floor addition includes 2 new bedrooms for their teen children, and the 12'x30' front porch lanai with standing seam metal roof is a nod to the homeowners' love for the Islands. Each room is beautifully appointed with large windows, wood floors, white walls, white bead board ceilings, glass doors and knobs, and interior wood details reminiscent of Hawaiian plantation architecture.
The kitchen was remodeled to increase width and flow, and a new laundry / mudroom was added in the back of the existing garage. The master bath was completely remodeled. Every room is filled with books, and shelves, many made by the homeowner.
Project photography by Kmiecik Imagery.

This 1990s brick home had decent square footage and a massive front yard, but no way to enjoy it. Each room needed an update, so the entire house was renovated and remodeled, and an addition was put on over the existing garage to create a symmetrical front. The old brown brick was painted a distressed white.
The 500sf 2nd floor addition includes 2 new bedrooms for their teen children, and the 12'x30' front porch lanai with standing seam metal roof is a nod to the homeowners' love for the Islands. Each room is beautifully appointed with large windows, wood floors, white walls, white bead board ceilings, glass doors and knobs, and interior wood details reminiscent of Hawaiian plantation architecture.
The kitchen was remodeled to increase width and flow, and a new laundry / mudroom was added in the back of the existing garage. The master bath was completely remodeled. Every room is filled with books, and shelves, many made by the homeowner.
Project photography by Kmiecik Imagery.

Custom cabinetry, custom window treatment, quartz counter tops, brick tile floor
Источник вдохновения для домашнего уюта: большая п-образная универсальная комната в классическом стиле с врезной мойкой, фасадами с утопленной филенкой, столешницей из кварцевого агломерата, белым фартуком, фартуком из цементной плитки, белыми стенами, полом из керамической плитки, со стиральной и сушильной машиной рядом, разноцветным полом и белой столешницей
Источник вдохновения для домашнего уюта: большая п-образная универсальная комната в классическом стиле с врезной мойкой, фасадами с утопленной филенкой, столешницей из кварцевого агломерата, белым фартуком, фартуком из цементной плитки, белыми стенами, полом из керамической плитки, со стиральной и сушильной машиной рядом, разноцветным полом и белой столешницей
Прачечная в классическом стиле с фартуком из цементной плитки – фото дизайна интерьера
1