Прачечная в классическом стиле с фартуком из каменной плитки – фото дизайна интерьера
Сортировать:
Бюджет
Сортировать:Популярное за сегодня
1 - 9 из 9 фото
1 из 3

Built in the iconic neighborhood of Mount Curve, just blocks from the lakes, Walker Art Museum, and restaurants, this is city living at its best. Myrtle House is a design-build collaboration with Hage Homes and Regarding Design with expertise in Southern-inspired architecture and gracious interiors. With a charming Tudor exterior and modern interior layout, this house is perfect for all ages.

Mike and Stacy moved to the country to be around the rolling landscape and feed the birds outside their Hampshire country home. After living in the home for over ten years, they knew exactly what they wanted to renovate their 1980’s two story once their children moved out. It all started with the desire to open up the floor plan, eliminating constricting walls around the dining room and the eating area that they didn’t plan to use once they had access to what used to be a formal dining room.
They wanted to enhance the already warm country feel their home already had, with some warm hickory cabinets and casual granite counter tops. When removing the pantry and closet between the kitchen and the laundry room, the new design now just flows from the kitchen directly into the smartly appointed laundry area and adjacent powder room.
The new eat in kitchen bar is frequented by guests and grand-children, and the original dining table area can be accessed on a daily basis in the new open space. One instant sensation experienced by anyone entering the front door is the bright light that now transpires from the front of the house clear through the back; making the entire first floor feel free flowing and inviting.
Photo Credits- Joe Nowak
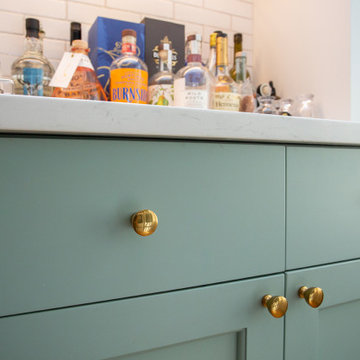
simple blue and white laundry room cabinetry.
На фото: параллельная универсальная комната среднего размера в классическом стиле с синими фасадами, фасадами в стиле шейкер, белым фартуком, фартуком из каменной плитки, синими стенами, светлым паркетным полом, со стиральной и сушильной машиной рядом, коричневым полом и белой столешницей с
На фото: параллельная универсальная комната среднего размера в классическом стиле с синими фасадами, фасадами в стиле шейкер, белым фартуком, фартуком из каменной плитки, синими стенами, светлым паркетным полом, со стиральной и сушильной машиной рядом, коричневым полом и белой столешницей с
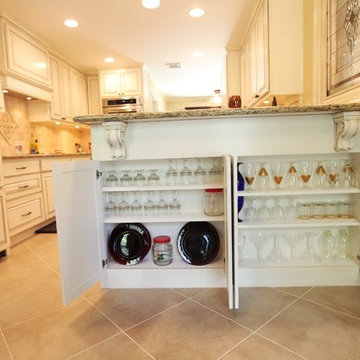
Open concept kitchen with custom cabinets, storage under peninsula
Пример оригинального дизайна: прачечная в классическом стиле с врезной мойкой, фасадами с выступающей филенкой, белыми фасадами, полом из керамогранита, гранитной столешницей, бежевым фартуком и фартуком из каменной плитки
Пример оригинального дизайна: прачечная в классическом стиле с врезной мойкой, фасадами с выступающей филенкой, белыми фасадами, полом из керамогранита, гранитной столешницей, бежевым фартуком и фартуком из каменной плитки
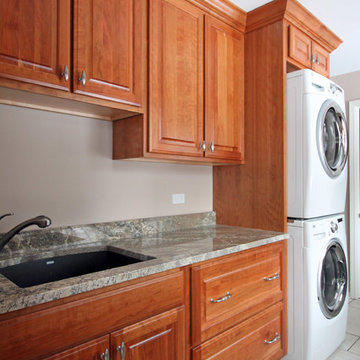
photos by Jennifer Oliver
Свежая идея для дизайна: большая прачечная в классическом стиле с врезной мойкой, фасадами с выступающей филенкой, фасадами цвета дерева среднего тона, гранитной столешницей, бежевым фартуком, фартуком из каменной плитки и полом из керамогранита - отличное фото интерьера
Свежая идея для дизайна: большая прачечная в классическом стиле с врезной мойкой, фасадами с выступающей филенкой, фасадами цвета дерева среднего тона, гранитной столешницей, бежевым фартуком, фартуком из каменной плитки и полом из керамогранита - отличное фото интерьера
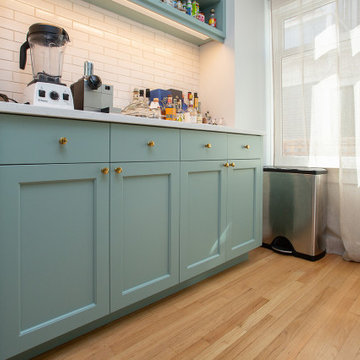
simple blue and white laundry room cabinetry.
На фото: параллельная универсальная комната среднего размера в классическом стиле с синими фасадами, фасадами в стиле шейкер, белым фартуком, фартуком из каменной плитки, синими стенами, светлым паркетным полом, со стиральной и сушильной машиной рядом, коричневым полом и белой столешницей
На фото: параллельная универсальная комната среднего размера в классическом стиле с синими фасадами, фасадами в стиле шейкер, белым фартуком, фартуком из каменной плитки, синими стенами, светлым паркетным полом, со стиральной и сушильной машиной рядом, коричневым полом и белой столешницей
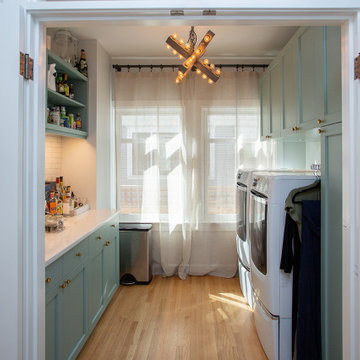
simple blue and white laundry room cabinetry.
Стильный дизайн: параллельная универсальная комната среднего размера в классическом стиле с синими фасадами, фасадами в стиле шейкер, белым фартуком, фартуком из каменной плитки, синими стенами, светлым паркетным полом, со стиральной и сушильной машиной рядом, коричневым полом и белой столешницей - последний тренд
Стильный дизайн: параллельная универсальная комната среднего размера в классическом стиле с синими фасадами, фасадами в стиле шейкер, белым фартуком, фартуком из каменной плитки, синими стенами, светлым паркетным полом, со стиральной и сушильной машиной рядом, коричневым полом и белой столешницей - последний тренд
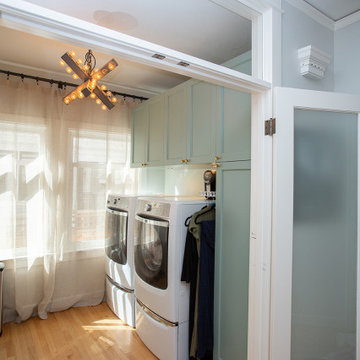
simple blue and white laundry room cabinetry.
Пример оригинального дизайна: параллельная универсальная комната среднего размера в классическом стиле с синими фасадами, фасадами в стиле шейкер, белым фартуком, фартуком из каменной плитки, синими стенами, светлым паркетным полом, со стиральной и сушильной машиной рядом, коричневым полом и белой столешницей
Пример оригинального дизайна: параллельная универсальная комната среднего размера в классическом стиле с синими фасадами, фасадами в стиле шейкер, белым фартуком, фартуком из каменной плитки, синими стенами, светлым паркетным полом, со стиральной и сушильной машиной рядом, коричневым полом и белой столешницей
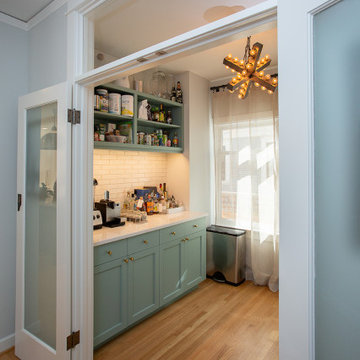
simple blue and white laundry room cabinetry.
Свежая идея для дизайна: параллельная универсальная комната среднего размера в классическом стиле с синими фасадами, фасадами в стиле шейкер, белым фартуком, фартуком из каменной плитки, синими стенами, светлым паркетным полом, со стиральной и сушильной машиной рядом, коричневым полом и белой столешницей - отличное фото интерьера
Свежая идея для дизайна: параллельная универсальная комната среднего размера в классическом стиле с синими фасадами, фасадами в стиле шейкер, белым фартуком, фартуком из каменной плитки, синими стенами, светлым паркетным полом, со стиральной и сушильной машиной рядом, коричневым полом и белой столешницей - отличное фото интерьера
Прачечная в классическом стиле с фартуком из каменной плитки – фото дизайна интерьера
1