Прачечная в классическом стиле с бетонным полом – фото дизайна интерьера
Сортировать:
Бюджет
Сортировать:Популярное за сегодня
1 - 20 из 104 фото
1 из 3
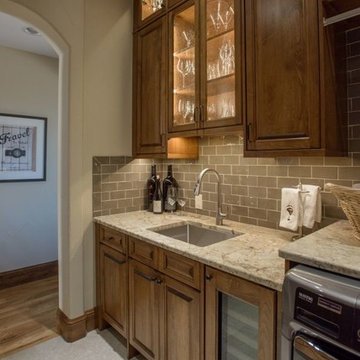
Libbie Holmes Photography
Идея дизайна: большая параллельная универсальная комната в классическом стиле с врезной мойкой, фасадами с выступающей филенкой, темными деревянными фасадами, гранитной столешницей, серыми стенами, бетонным полом, со стиральной и сушильной машиной рядом и серым полом
Идея дизайна: большая параллельная универсальная комната в классическом стиле с врезной мойкой, фасадами с выступающей филенкой, темными деревянными фасадами, гранитной столешницей, серыми стенами, бетонным полом, со стиральной и сушильной машиной рядом и серым полом

Идея дизайна: большая отдельная, п-образная прачечная в классическом стиле с врезной мойкой, фасадами с выступающей филенкой, серыми фасадами, гранитной столешницей, бежевыми стенами, бетонным полом, со стиральной и сушильной машиной рядом, коричневым полом и бежевой столешницей
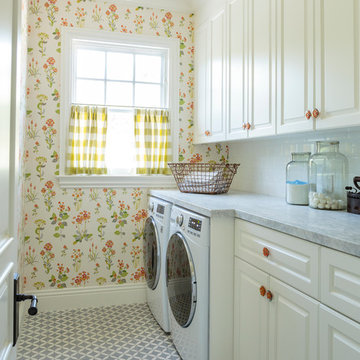
Mark Lohman
Стильный дизайн: отдельная, прямая прачечная среднего размера в классическом стиле с фасадами с выступающей филенкой, белыми фасадами, мраморной столешницей, бетонным полом, со стиральной и сушильной машиной рядом и разноцветными стенами - последний тренд
Стильный дизайн: отдельная, прямая прачечная среднего размера в классическом стиле с фасадами с выступающей филенкой, белыми фасадами, мраморной столешницей, бетонным полом, со стиральной и сушильной машиной рядом и разноцветными стенами - последний тренд
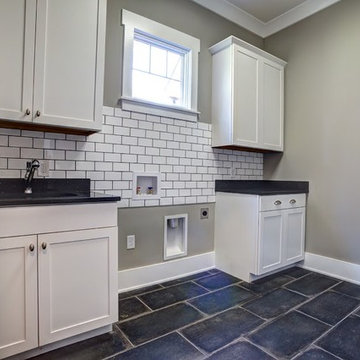
Источник вдохновения для домашнего уюта: большая отдельная, прямая прачечная в классическом стиле с врезной мойкой, фасадами в стиле шейкер, белыми фасадами, столешницей из акрилового камня, бетонным полом, со стиральной и сушильной машиной рядом, черным полом и серыми стенами

Стильный дизайн: отдельная, параллельная прачечная среднего размера в классическом стиле с врезной мойкой, фасадами с декоративным кантом, белыми фасадами, столешницей из кварцита, серыми стенами, бетонным полом, со стиральной и сушильной машиной рядом, серым полом и белой столешницей - последний тренд

Photo by: Joshua Caldwell
Источник вдохновения для домашнего уюта: большая отдельная, угловая прачечная в классическом стиле с зелеными фасадами, серым полом, накладной мойкой, фасадами в стиле шейкер, столешницей из кварцевого агломерата, белыми стенами, бетонным полом и со стиральной и сушильной машиной рядом
Источник вдохновения для домашнего уюта: большая отдельная, угловая прачечная в классическом стиле с зелеными фасадами, серым полом, накладной мойкой, фасадами в стиле шейкер, столешницей из кварцевого агломерата, белыми стенами, бетонным полом и со стиральной и сушильной машиной рядом
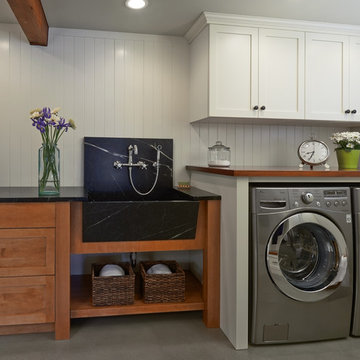
Photographer: NW Architectural Photography / Remodeler: Homeworks by Kelly
На фото: параллельная универсальная комната в классическом стиле с с полувстраиваемой мойкой (с передним бортиком), фасадами в стиле шейкер, белыми фасадами, столешницей из талькохлорита, белыми стенами, бетонным полом и со стиральной и сушильной машиной рядом
На фото: параллельная универсальная комната в классическом стиле с с полувстраиваемой мойкой (с передним бортиком), фасадами в стиле шейкер, белыми фасадами, столешницей из талькохлорита, белыми стенами, бетонным полом и со стиральной и сушильной машиной рядом
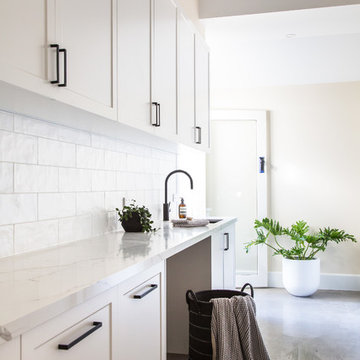
Suzi Appel Photography
Источник вдохновения для домашнего уюта: параллельная прачечная среднего размера в классическом стиле с накладной мойкой, фасадами с утопленной филенкой, белыми фасадами, столешницей из кварцевого агломерата, белыми стенами, бетонным полом, серым полом и белой столешницей
Источник вдохновения для домашнего уюта: параллельная прачечная среднего размера в классическом стиле с накладной мойкой, фасадами с утопленной филенкой, белыми фасадами, столешницей из кварцевого агломерата, белыми стенами, бетонным полом, серым полом и белой столешницей
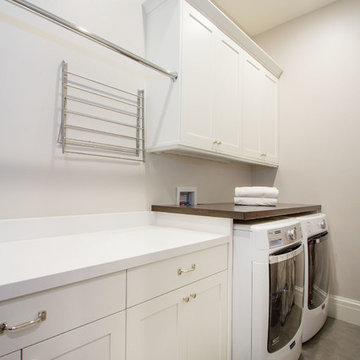
Scot Zimmerman
На фото: отдельная, прямая прачечная среднего размера в классическом стиле с фасадами в стиле шейкер, белыми фасадами, столешницей из кварцевого агломерата, серыми стенами, бетонным полом, со стиральной и сушильной машиной рядом, серым полом и белой столешницей с
На фото: отдельная, прямая прачечная среднего размера в классическом стиле с фасадами в стиле шейкер, белыми фасадами, столешницей из кварцевого агломерата, серыми стенами, бетонным полом, со стиральной и сушильной машиной рядом, серым полом и белой столешницей с
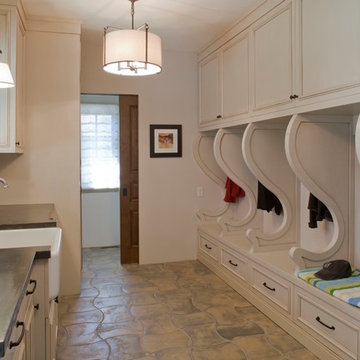
Mudroom-Laundry Room with shower and toilet behind pocket door. A cubby for everyone!
Источник вдохновения для домашнего уюта: универсальная комната в классическом стиле с с полувстраиваемой мойкой (с передним бортиком), бежевыми фасадами, столешницей из бетона, бетонным полом и бежевым полом
Источник вдохновения для домашнего уюта: универсальная комната в классическом стиле с с полувстраиваемой мойкой (с передним бортиком), бежевыми фасадами, столешницей из бетона, бетонным полом и бежевым полом
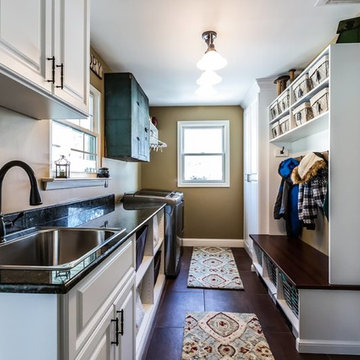
На фото: большая параллельная универсальная комната в классическом стиле с накладной мойкой, фасадами с выступающей филенкой, белыми фасадами, гранитной столешницей, бежевыми стенами, со стиральной и сушильной машиной рядом, бетонным полом и коричневым полом с
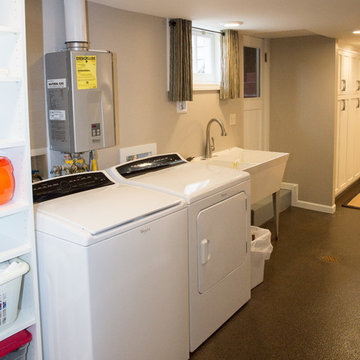
I designed and assisted the homeowners with the materials, and finish choices for this project while working at Corvallis Custom Kitchens and Baths.
Our client (and my former professor at OSU) wanted to have her basement finished. CCKB had competed a basement guest suite a few years prior and now it was time to finish the remaining space.
She wanted an organized area with lots of storage for her fabrics and sewing supplies, as well as a large area to set up a table for cutting fabric and laying out patterns. The basement also needed to house all of their camping and seasonal gear, as well as a workshop area for her husband.
The basement needed to have flooring that was not going to be damaged during the winters when the basement can become moist from rainfall. Out clients chose to have the cement floor painted with an epoxy material that would be easy to clean and impervious to water.
An update to the laundry area included replacing the window and re-routing the piping. Additional shelving was added for more storage.
Finally a walk-in closet was created to house our homeowners incredible vintage clothing collection away from any moisture.
LED lighting was installed in the ceiling and used for the scones. Our drywall team did an amazing job boxing in and finishing the ceiling which had numerous obstacles hanging from it and kept the ceiling to a height that was comfortable for all who come into the basement.
Our client is thrilled with the final project and has been enjoying her new sewing area.

Свежая идея для дизайна: маленькая прямая универсальная комната в классическом стиле с врезной мойкой, фасадами в стиле шейкер, серыми фасадами, гранитной столешницей, белыми стенами, с сушильной машиной на стиральной машине, разноцветным полом, черной столешницей и бетонным полом для на участке и в саду - отличное фото интерьера
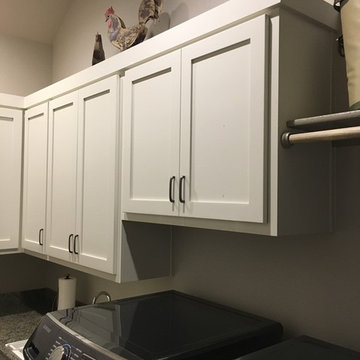
Свежая идея для дизайна: маленькая угловая прачечная в классическом стиле с накладной мойкой, фасадами с утопленной филенкой, белыми фасадами, гранитной столешницей, серыми стенами, бетонным полом, со стиральной и сушильной машиной рядом и серым полом для на участке и в саду - отличное фото интерьера
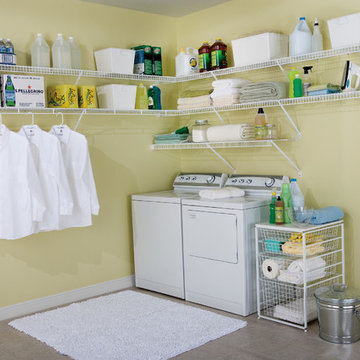
На фото: большая отдельная, угловая прачечная в классическом стиле с открытыми фасадами, белыми фасадами, желтыми стенами, бетонным полом, со стиральной и сушильной машиной рядом и серым полом с
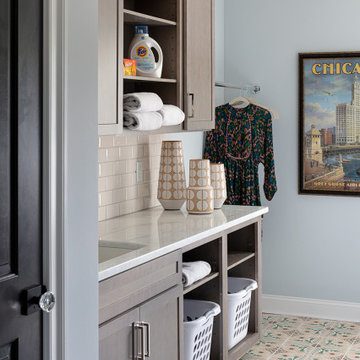
This primary laundry room is bright and cheery with this pretty pink and green Mexican hand made concrete tiles.
На фото: отдельная, угловая прачечная среднего размера в классическом стиле с врезной мойкой, фасадами с утопленной филенкой, столешницей из кварцевого агломерата, фартуком из плитки кабанчик, синими стенами, бетонным полом и со стиральной и сушильной машиной рядом с
На фото: отдельная, угловая прачечная среднего размера в классическом стиле с врезной мойкой, фасадами с утопленной филенкой, столешницей из кварцевого агломерата, фартуком из плитки кабанчик, синими стенами, бетонным полом и со стиральной и сушильной машиной рядом с

Libbie Holmes Photography
На фото: большая универсальная комната в классическом стиле с фасадами с выступающей филенкой, темными деревянными фасадами, гранитной столешницей, серыми стенами, бетонным полом, со стиральной и сушильной машиной рядом и серым полом с
На фото: большая универсальная комната в классическом стиле с фасадами с выступающей филенкой, темными деревянными фасадами, гранитной столешницей, серыми стенами, бетонным полом, со стиральной и сушильной машиной рядом и серым полом с
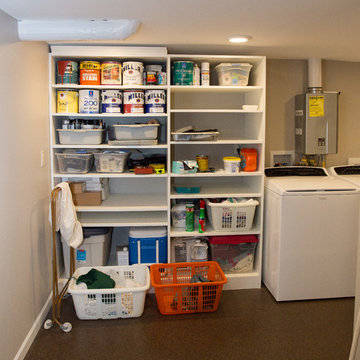
I designed and assisted the homeowners with the materials, and finish choices for this project while working at Corvallis Custom Kitchens and Baths.
Our client (and my former professor at OSU) wanted to have her basement finished. CCKB had competed a basement guest suite a few years prior and now it was time to finish the remaining space.
She wanted an organized area with lots of storage for her fabrics and sewing supplies, as well as a large area to set up a table for cutting fabric and laying out patterns. The basement also needed to house all of their camping and seasonal gear, as well as a workshop area for her husband.
The basement needed to have flooring that was not going to be damaged during the winters when the basement can become moist from rainfall. Out clients chose to have the cement floor painted with an epoxy material that would be easy to clean and impervious to water.
An update to the laundry area included replacing the window and re-routing the piping. Additional shelving was added for more storage.
Finally a walk-in closet was created to house our homeowners incredible vintage clothing collection away from any moisture.
LED lighting was installed in the ceiling and used for the scones. Our drywall team did an amazing job boxing in and finishing the ceiling which had numerous obstacles hanging from it and kept the ceiling to a height that was comfortable for all who come into the basement.
Our client is thrilled with the final project and has been enjoying her new sewing area.
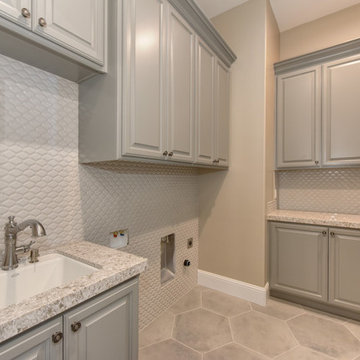
Пример оригинального дизайна: большая отдельная, п-образная прачечная в классическом стиле с врезной мойкой, фасадами с выступающей филенкой, серыми фасадами, гранитной столешницей, бежевыми стенами, бетонным полом, со стиральной и сушильной машиной рядом, коричневым полом и бежевой столешницей
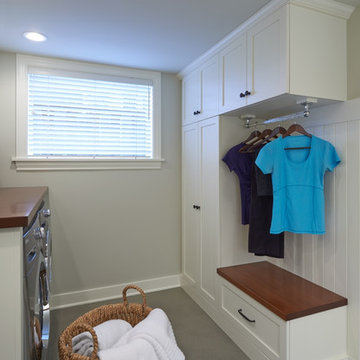
Photographer: NW Architectural Photography / Remodeler: Homeworks by Kelly
На фото: параллельная прачечная в классическом стиле с фасадами в стиле шейкер, белыми фасадами, белыми стенами, бетонным полом, со стиральной и сушильной машиной рядом и деревянной столешницей с
На фото: параллельная прачечная в классическом стиле с фасадами в стиле шейкер, белыми фасадами, белыми стенами, бетонным полом, со стиральной и сушильной машиной рядом и деревянной столешницей с
Прачечная в классическом стиле с бетонным полом – фото дизайна интерьера
1