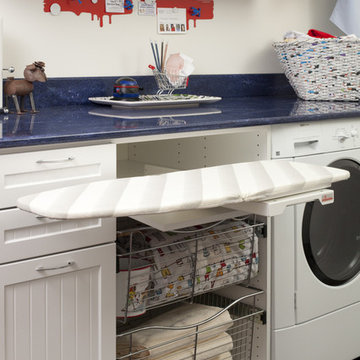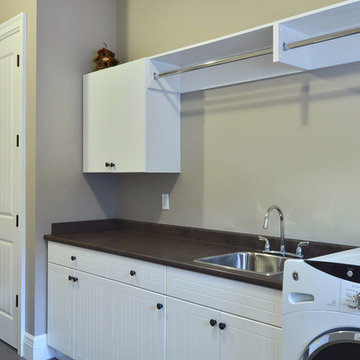Прачечная в классическом стиле с белыми фасадами – фото дизайна интерьера
Сортировать:
Бюджет
Сортировать:Популярное за сегодня
1 - 20 из 3 380 фото
1 из 3

A clean and efficiently planned laundry room on a second floor with 2 side by side washers and 2 side by side dryers. White built in cabinetry with walls covered in gray glass subway tiles.
Peter Rymwid Photography

This "perfect-sized" laundry room is just off the mudroom and can be closed off from the rest of the house. The large window makes the space feel large and open. A custom designed wall of shelving and specialty cabinets accommodates everything necessary for day-to-day laundry needs. This custom home was designed and built by Meadowlark Design+Build in Ann Arbor, Michigan. Photography by Joshua Caldwell.

Свежая идея для дизайна: отдельная, прямая прачечная среднего размера в классическом стиле с с полувстраиваемой мойкой (с передним бортиком), фасадами с утопленной филенкой, белыми фасадами, столешницей из кварцевого агломерата, зелеными стенами, полом из винила, со стиральной и сушильной машиной рядом, разноцветным полом и белой столешницей - отличное фото интерьера

Design by Joanna Hartman
Photography by Ryann Ford
Styling by Adam Fortner
This space features shaker-style cabinets by Amazonia Cabinetry, hardware from Restoration Hardware and Pottery Barn selected by PPOC, Crema Marfil Honed 12x12 floor tile and Rittenhouse 3x6 white gloss backsplash tile, and Benjamin Moore "Stonington Gray" for the accent wall.

Chris Little Photography
Источник вдохновения для домашнего уюта: прачечная в классическом стиле с белыми фасадами, белой столешницей и накладной мойкой
Источник вдохновения для домашнего уюта: прачечная в классическом стиле с белыми фасадами, белой столешницей и накладной мойкой

This laundry room features a very useful fold out ironing board for touch ups plus roll out baskets.
На фото: прямая прачечная в классическом стиле с фасадами в стиле шейкер, белыми фасадами, столешницей из акрилового камня, со стиральной и сушильной машиной рядом и белыми стенами с
На фото: прямая прачечная в классическом стиле с фасадами в стиле шейкер, белыми фасадами, столешницей из акрилового камня, со стиральной и сушильной машиной рядом и белыми стенами с

We redesigned this client’s laundry space so that it now functions as a Mudroom and Laundry. There is a place for everything including drying racks and charging station for this busy family. Now there are smiles when they walk in to this charming bright room because it has ample storage and space to work!

This oversized laundry room has a huge window to make this space bright and airy. Three walls of cabinets and folding counters makes laundry day a breeze. Upper cabinets provides easy additional storage. Photo by Spacecrafting

На фото: большая универсальная комната в классическом стиле с хозяйственной раковиной, фасадами в стиле шейкер, белыми фасадами, столешницей из известняка, бежевыми стенами, мраморным полом и бежевым полом с

3 BU No 122 Small Truck with 2 inch stem casters
Photo Credit: Amy Gerber/Brown Eyes Plus Blue (www.browneyesplusblue.com)
На фото: отдельная, п-образная прачечная в классическом стиле с накладной мойкой, фасадами в стиле шейкер, белыми фасадами, белыми стенами, с сушильной машиной на стиральной машине и бежевой столешницей
На фото: отдельная, п-образная прачечная в классическом стиле с накладной мойкой, фасадами в стиле шейкер, белыми фасадами, белыми стенами, с сушильной машиной на стиральной машине и бежевой столешницей

SeeVirtual Marketing & Photography
www.seevirtual360.com
Идея дизайна: большая отдельная прачечная в классическом стиле с накладной мойкой, бежевыми стенами, белыми фасадами, столешницей из талькохлорита и со стиральной и сушильной машиной рядом
Идея дизайна: большая отдельная прачечная в классическом стиле с накладной мойкой, бежевыми стенами, белыми фасадами, столешницей из талькохлорита и со стиральной и сушильной машиной рядом

Original to the home was a beautiful stained glass window. The homeowner’s wanted to reuse it and since the laundry room had no exterior window, it was perfect. Natural light from the skylight above the back stairway filters through it and illuminates the laundry room. What was an otherwise mundane space now showcases a beautiful art piece. The room also features one of Cambria’s newest counter top colors, Parys. The rich blue and gray tones are seen again in the blue wall paint and the stainless steel sink and faucet finish. Twin Cities Closet Company provided for this small space making the most of every square inch.

На фото: маленькая параллельная универсальная комната в классическом стиле с фасадами в стиле шейкер, белыми фасадами, белым фартуком, фартуком из дерева, белыми стенами, светлым паркетным полом, коричневым полом, потолком с обоями, обоями на стенах, с сушильной машиной на стиральной машине, одинарной мойкой, столешницей из кварцевого агломерата и серой столешницей для на участке и в саду
Пример оригинального дизайна: угловая универсальная комната среднего размера в классическом стиле с врезной мойкой, фасадами в стиле шейкер, белыми фасадами, столешницей из талькохлорита, синими стенами, полом из керамогранита, со стиральной и сушильной машиной рядом, коричневым полом и черной столешницей

Part of the new addition was adding the laundry upstairs!
Источник вдохновения для домашнего уюта: большая отдельная, прямая прачечная в классическом стиле с с полувстраиваемой мойкой (с передним бортиком), фасадами с утопленной филенкой, белыми фасадами, гранитной столешницей, серыми стенами, полом из керамической плитки, со стиральной и сушильной машиной рядом, разноцветным полом и разноцветной столешницей
Источник вдохновения для домашнего уюта: большая отдельная, прямая прачечная в классическом стиле с с полувстраиваемой мойкой (с передним бортиком), фасадами с утопленной филенкой, белыми фасадами, гранитной столешницей, серыми стенами, полом из керамической плитки, со стиральной и сушильной машиной рядом, разноцветным полом и разноцветной столешницей

Contractor George W. Combs of George W. Combs, Inc. enlarged this colonial style home by adding an extension including a two car garage, a second story Master Suite, a sunroom, extended dining area, a mudroom, side entry hall, a third story staircase and a basement playroom.
Interior Design by Amy Luria of Luria Design & Style

Jenny Melick
Источник вдохновения для домашнего уюта: маленькая параллельная прачечная в классическом стиле с столешницей из акрилового камня, со стиральной и сушильной машиной рядом, фасадами с выступающей филенкой, накладной мойкой, белыми фасадами, красными стенами, паркетным полом среднего тона и коричневым полом для на участке и в саду
Источник вдохновения для домашнего уюта: маленькая параллельная прачечная в классическом стиле с столешницей из акрилового камня, со стиральной и сушильной машиной рядом, фасадами с выступающей филенкой, накладной мойкой, белыми фасадами, красными стенами, паркетным полом среднего тона и коричневым полом для на участке и в саду

Rob Karosis: Photographer
Свежая идея для дизайна: большая п-образная универсальная комната в классическом стиле с фасадами в стиле шейкер, белыми фасадами, белыми стенами, полом из керамической плитки, со стиральной и сушильной машиной рядом и серым полом - отличное фото интерьера
Свежая идея для дизайна: большая п-образная универсальная комната в классическом стиле с фасадами в стиле шейкер, белыми фасадами, белыми стенами, полом из керамической плитки, со стиральной и сушильной машиной рядом и серым полом - отличное фото интерьера

Christopher Stark
Стильный дизайн: универсальная комната в классическом стиле с фасадами с декоративным кантом, белыми фасадами, разноцветными стенами, со стиральной и сушильной машиной рядом и разноцветным полом - последний тренд
Стильный дизайн: универсальная комната в классическом стиле с фасадами с декоративным кантом, белыми фасадами, разноцветными стенами, со стиральной и сушильной машиной рядом и разноцветным полом - последний тренд
Прачечная в классическом стиле с белыми фасадами – фото дизайна интерьера
1
