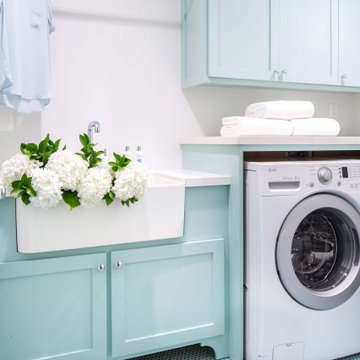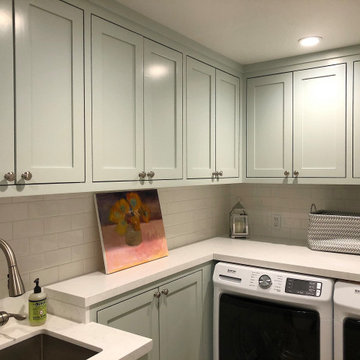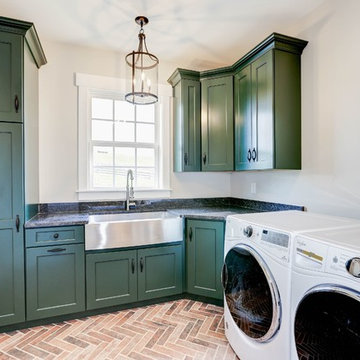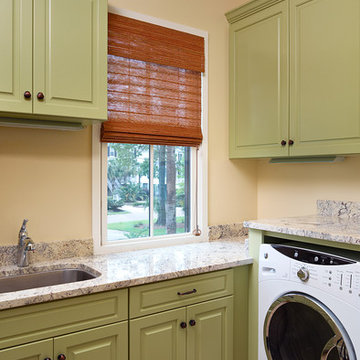Прачечная с зелеными фасадами – фото дизайна интерьера
Сортировать:
Бюджет
Сортировать:Популярное за сегодня
141 - 160 из 1 032 фото

Juliana Franco
Свежая идея для дизайна: отдельная, прямая прачечная среднего размера в стиле ретро с плоскими фасадами, столешницей из акрилового камня, белыми стенами, полом из керамогранита, с сушильной машиной на стиральной машине, серым полом и зелеными фасадами - отличное фото интерьера
Свежая идея для дизайна: отдельная, прямая прачечная среднего размера в стиле ретро с плоскими фасадами, столешницей из акрилового камня, белыми стенами, полом из керамогранита, с сушильной машиной на стиральной машине, серым полом и зелеными фасадами - отличное фото интерьера

Источник вдохновения для домашнего уюта: отдельная, угловая прачечная в классическом стиле с с полувстраиваемой мойкой (с передним бортиком), фасадами с утопленной филенкой, зелеными фасадами, синими стенами, кирпичным полом, со стиральной и сушильной машиной рядом, красным полом, белой столешницей и обоями на стенах

Fun and playful utility, laundry room with WC, cloak room.
Свежая идея для дизайна: маленькая отдельная, прямая прачечная в стиле неоклассика (современная классика) с монолитной мойкой, плоскими фасадами, зелеными фасадами, столешницей из кварцита, розовым фартуком, фартуком из керамической плитки, зелеными стенами, светлым паркетным полом, со стиральной и сушильной машиной рядом, серым полом, белой столешницей и обоями на стенах для на участке и в саду - отличное фото интерьера
Свежая идея для дизайна: маленькая отдельная, прямая прачечная в стиле неоклассика (современная классика) с монолитной мойкой, плоскими фасадами, зелеными фасадами, столешницей из кварцита, розовым фартуком, фартуком из керамической плитки, зелеными стенами, светлым паркетным полом, со стиральной и сушильной машиной рядом, серым полом, белой столешницей и обоями на стенах для на участке и в саду - отличное фото интерьера

Dans cet appartement familial de 150 m², l’objectif était de rénover l’ensemble des pièces pour les rendre fonctionnelles et chaleureuses, en associant des matériaux naturels à une palette de couleurs harmonieuses.
Dans la cuisine et le salon, nous avons misé sur du bois clair naturel marié avec des tons pastel et des meubles tendance. De nombreux rangements sur mesure ont été réalisés dans les couloirs pour optimiser tous les espaces disponibles. Le papier peint à motifs fait écho aux lignes arrondies de la porte verrière réalisée sur mesure.
Dans les chambres, on retrouve des couleurs chaudes qui renforcent l’esprit vacances de l’appartement. Les salles de bain et la buanderie sont également dans des tons de vert naturel associés à du bois brut. La robinetterie noire, toute en contraste, apporte une touche de modernité. Un appartement où il fait bon vivre !

terracotta floors, minty gray cabinets and gold fixtures
Идея дизайна: отдельная, угловая прачечная среднего размера в стиле неоклассика (современная классика) с врезной мойкой, фасадами в стиле шейкер, зелеными фасадами, столешницей из кварцевого агломерата, белым фартуком, фартуком из кварцевого агломерата, белыми стенами, полом из терракотовой плитки, со стиральной и сушильной машиной рядом, красным полом и белой столешницей
Идея дизайна: отдельная, угловая прачечная среднего размера в стиле неоклассика (современная классика) с врезной мойкой, фасадами в стиле шейкер, зелеными фасадами, столешницей из кварцевого агломерата, белым фартуком, фартуком из кварцевого агломерата, белыми стенами, полом из терракотовой плитки, со стиральной и сушильной машиной рядом, красным полом и белой столешницей

This lovely family turned their small starter home into their perfect forever home. Space was added, ceilings were raised and we filled it with color to create this refreshingly cheerful home.
---
Project designed by Pasadena interior design studio Amy Peltier Interior Design & Home. They serve Pasadena, Bradbury, South Pasadena, San Marino, La Canada Flintridge, Altadena, Monrovia, Sierra Madre, Los Angeles, as well as surrounding areas.
---
For more about Amy Peltier Interior Design & Home, click here: https://peltierinteriors.com/
To learn more about this project, click here:
https://peltierinteriors.com/portfolio/charming-pasadena-cottage/

Transitional laundry room with a mudroom included in it. The stackable washer and dryer allowed for there to be a large closet for cleaning supplies with an outlet in it for the electric broom. The clean white counters allow the tile and cabinet color to stand out and be the showpiece in the room!

На фото: отдельная, угловая прачечная в морском стиле с врезной мойкой, фасадами в стиле шейкер, зелеными фасадами, белыми стенами, серым полом и серой столешницей с

Идея дизайна: большая отдельная, параллельная прачечная в классическом стиле с накладной мойкой, фасадами в стиле шейкер, зелеными фасадами, гранитной столешницей, коричневыми стенами, полом из керамогранита, коричневым полом и коричневой столешницей

Three apartments were combined to create this 7 room home in Manhattan's West Village for a young couple and their three small girls. A kids' wing boasts a colorful playroom, a butterfly-themed bedroom, and a bath. The parents' wing includes a home office for two (which also doubles as a guest room), two walk-in closets, a master bedroom & bath. A family room leads to a gracious living/dining room for formal entertaining. A large eat-in kitchen and laundry room complete the space. Integrated lighting, audio/video and electric shades make this a modern home in a classic pre-war building.
Photography by Peter Kubilus

The Laundry room looks out over the back yard with corner windows, dark greenish gray cabinetry, grey hexagon tile floors and a butcerblock countertop.

The classic size laundry room that was redone with what we all wish for storage, storage and more storage.
The design called for continuation of the kitchen design since both spaces are small matching them would make a larger feeling of a space.
pantry and upper cabinets for lots of storage, a built-in cabinet across from the washing machine and a great floating quartz counter above the two units

Стильный дизайн: маленькая отдельная прачечная в стиле неоклассика (современная классика) с хозяйственной раковиной, фасадами в стиле шейкер, зелеными фасадами, столешницей из кварцевого агломерата, белыми стенами, полом из керамогранита, со стиральной и сушильной машиной рядом, коричневым полом и белой столешницей для на участке и в саду - последний тренд

Benjamin Moore Tarrytown Green
Shaker style cabinetry
flower wallpaper
quartz countertops
10" Hex tile floors
Emtek satin brass hardware
Photo by @Spacecrafting

Пример оригинального дизайна: угловая прачечная в стиле неоклассика (современная классика) с с полувстраиваемой мойкой (с передним бортиком), фасадами в стиле шейкер, зелеными фасадами, со стиральной и сушильной машиной рядом, коричневым полом, серой столешницей и серыми стенами

Photo: High Res Media
Build: AFT Construction
Design: E Interiors
Идея дизайна: отдельная, п-образная прачечная в стиле неоклассика (современная классика) с столешницей из кварцевого агломерата, фасадами в стиле шейкер, зелеными фасадами, светлым паркетным полом, с сушильной машиной на стиральной машине, коричневым полом, белой столешницей и разноцветными стенами
Идея дизайна: отдельная, п-образная прачечная в стиле неоклассика (современная классика) с столешницей из кварцевого агломерата, фасадами в стиле шейкер, зелеными фасадами, светлым паркетным полом, с сушильной машиной на стиральной машине, коричневым полом, белой столешницей и разноцветными стенами

Michael J Lee
Идея дизайна: отдельная прачечная среднего размера в современном стиле с с полувстраиваемой мойкой (с передним бортиком), плоскими фасадами, зелеными фасадами, столешницей из кварцита, белыми стенами, полом из керамической плитки и серым полом
Идея дизайна: отдельная прачечная среднего размера в современном стиле с с полувстраиваемой мойкой (с передним бортиком), плоскими фасадами, зелеными фасадами, столешницей из кварцита, белыми стенами, полом из керамической плитки и серым полом

Sage green beadboard with a ledge molding designed with a place for hooks to hang clothing is decorative as well as functional. Cabinetry is also Sage Green and the design includes space for folding and a sewing desk. The floor tile is ceramic in a terra cotta style.

This stunning renovation of the kitchen, bathroom, and laundry room remodel that exudes warmth, style, and individuality. The kitchen boasts a rich tapestry of warm colors, infusing the space with a cozy and inviting ambiance. Meanwhile, the bathroom showcases exquisite terrazzo tiles, offering a mosaic of texture and elegance, creating a spa-like retreat. As you step into the laundry room, be greeted by captivating olive green cabinets, harmonizing functionality with a chic, earthy allure. Each space in this remodel reflects a unique story, blending warm hues, terrazzo intricacies, and the charm of olive green, redefining the essence of contemporary living in a personalized and inviting setting.

Photo by Holger Obenaus
Пример оригинального дизайна: отдельная, угловая прачечная в классическом стиле с врезной мойкой, со стиральной и сушильной машиной рядом, гранитной столешницей, зелеными фасадами, фасадами с выступающей филенкой и полом из керамогранита
Пример оригинального дизайна: отдельная, угловая прачечная в классическом стиле с врезной мойкой, со стиральной и сушильной машиной рядом, гранитной столешницей, зелеными фасадами, фасадами с выступающей филенкой и полом из керамогранита
Прачечная с зелеными фасадами – фото дизайна интерьера
8