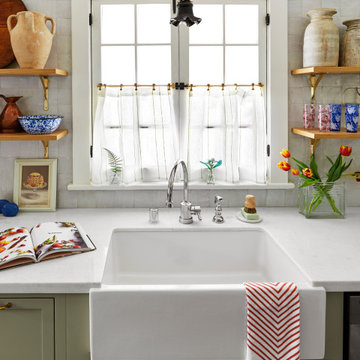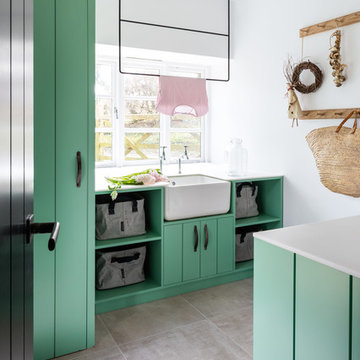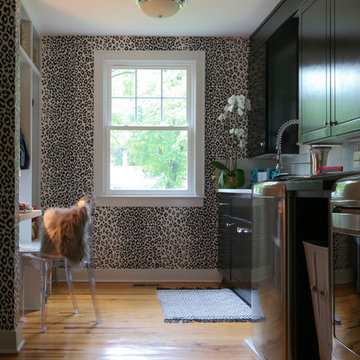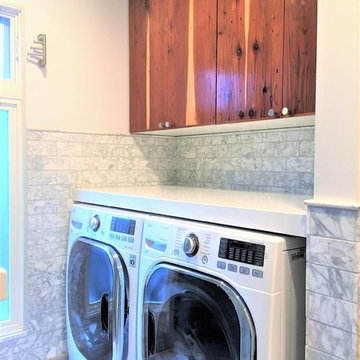Прачечная с зелеными фасадами и темными деревянными фасадами – фото дизайна интерьера
Сортировать:
Бюджет
Сортировать:Популярное за сегодня
1 - 20 из 3 214 фото

Источник вдохновения для домашнего уюта: отдельная, угловая прачечная в классическом стиле с с полувстраиваемой мойкой (с передним бортиком), фасадами с утопленной филенкой, зелеными фасадами, синими стенами, кирпичным полом, со стиральной и сушильной машиной рядом, красным полом, белой столешницей и обоями на стенах

На фото: прямая кладовка среднего размера с фасадами в стиле шейкер, зелеными фасадами, деревянной столешницей, бежевыми стенами, светлым паркетным полом, со стиральной и сушильной машиной рядом, серым полом и коричневой столешницей с

Laundry Room with Pratt and Larson Backsplash, Quartz Countertops and Tile Floor
Terry Poe Photography
На фото: отдельная, угловая прачечная среднего размера в классическом стиле с темными деревянными фасадами, бежевым полом, белой столешницей, врезной мойкой, фасадами в стиле шейкер, столешницей из кварцевого агломерата, бежевыми стенами, полом из керамической плитки и с сушильной машиной на стиральной машине
На фото: отдельная, угловая прачечная среднего размера в классическом стиле с темными деревянными фасадами, бежевым полом, белой столешницей, врезной мойкой, фасадами в стиле шейкер, столешницей из кварцевого агломерата, бежевыми стенами, полом из керамической плитки и с сушильной машиной на стиральной машине

Источник вдохновения для домашнего уюта: отдельная, прямая прачечная в стиле кантри с открытыми фасадами, зелеными фасадами, зелеными стенами, темным паркетным полом, со стиральной и сушильной машиной рядом, коричневым полом, черной столешницей и стенами из вагонки

Summary of Scope: gut renovation/reconfiguration of kitchen, coffee bar, mudroom, powder room, 2 kids baths, guest bath, master bath and dressing room, kids study and playroom, study/office, laundry room, restoration of windows, adding wallpapers and window treatments
Background/description: The house was built in 1908, my clients are only the 3rd owners of the house. The prior owner lived there from 1940s until she died at age of 98! The old home had loads of character and charm but was in pretty bad condition and desperately needed updates. The clients purchased the home a few years ago and did some work before they moved in (roof, HVAC, electrical) but decided to live in the house for a 6 months or so before embarking on the next renovation phase. I had worked with the clients previously on the wife's office space and a few projects in a previous home including the nursery design for their first child so they reached out when they were ready to start thinking about the interior renovations. The goal was to respect and enhance the historic architecture of the home but make the spaces more functional for this couple with two small kids. Clients were open to color and some more bold/unexpected design choices. The design style is updated traditional with some eclectic elements. An early design decision was to incorporate a dark colored french range which would be the focal point of the kitchen and to do dark high gloss lacquered cabinets in the adjacent coffee bar, and we ultimately went with dark green.

High Res Media
На фото: большая отдельная, п-образная прачечная в стиле неоклассика (современная классика) с фасадами в стиле шейкер, зелеными фасадами, разноцветными стенами, светлым паркетным полом, столешницей из кварцевого агломерата, с сушильной машиной на стиральной машине, бежевым полом, белой столешницей и накладной мойкой с
На фото: большая отдельная, п-образная прачечная в стиле неоклассика (современная классика) с фасадами в стиле шейкер, зелеными фасадами, разноцветными стенами, светлым паркетным полом, столешницей из кварцевого агломерата, с сушильной машиной на стиральной машине, бежевым полом, белой столешницей и накладной мойкой с

Пример оригинального дизайна: универсальная комната в стиле неоклассика (современная классика) с с полувстраиваемой мойкой (с передним бортиком), фасадами в стиле шейкер, зелеными фасадами, столешницей из кварцита, белыми стенами, полом из керамической плитки, со стиральной и сушильной машиной рядом, черным полом, белой столешницей и панелями на части стены

This stunning renovation of the kitchen, bathroom, and laundry room remodel that exudes warmth, style, and individuality. The kitchen boasts a rich tapestry of warm colors, infusing the space with a cozy and inviting ambiance. Meanwhile, the bathroom showcases exquisite terrazzo tiles, offering a mosaic of texture and elegance, creating a spa-like retreat. As you step into the laundry room, be greeted by captivating olive green cabinets, harmonizing functionality with a chic, earthy allure. Each space in this remodel reflects a unique story, blending warm hues, terrazzo intricacies, and the charm of olive green, redefining the essence of contemporary living in a personalized and inviting setting.

Playful and fun laundry room with floral wallpaper on all walls and ceiling. Drapery below the counter hides rolling laundry bins and blends with the wall seamlessly!

Свежая идея для дизайна: маленькая параллельная прачечная в стиле фьюжн с фасадами в стиле шейкер, зелеными фасадами, столешницей из кварцита и белой столешницей для на участке и в саду - отличное фото интерьера

These clients were referred to us by some very nice past clients, and contacted us to share their vision of how they wanted to transform their home. With their input, we expanded their front entry and added a large covered front veranda. The exterior of the entire home was re-clad in bold blue premium siding with white trim, stone accents, and new windows and doors. The kitchen was expanded with beautiful custom cabinetry in white and seafoam green, including incorporating an old dining room buffet belonging to the family, creating a very unique feature. The rest of the main floor was also renovated, including new floors, new a railing to the second level, and a completely re-designed laundry area. We think the end result looks fantastic!

Идея дизайна: отдельная, угловая прачечная среднего размера в стиле ретро с врезной мойкой, плоскими фасадами, темными деревянными фасадами, столешницей из кварцита, белыми стенами, полом из керамической плитки, со стиральной и сушильной машиной рядом, белым полом, белой столешницей и обоями на стенах

Home to a large family, the brief for this laundry in Brighton was to incorporate as much storage space as possible. Our in-house Interior Designer, Jeyda has created a galley style laundry with ample storage without having to compromise on style.
We also designed and renovated the powder room. The floor plan of the powder room was left unchanged and the focus was directed at refreshing the space. The green slate vanity ties the powder room to the laundry, creating unison within this beautiful South-East Melbourne home. With brushed nickel features and an arched mirror, Jeyda has left us swooning over this timeless and luxurious bathroom

Свежая идея для дизайна: большая отдельная, параллельная прачечная в классическом стиле с фасадами в стиле шейкер, зелеными фасадами, деревянной столешницей, кирпичным полом, со стиральной и сушильной машиной рядом, красным полом и коричневой столешницей - отличное фото интерьера

Transitional laundry room with a mudroom included in it. The stackable washer and dryer allowed for there to be a large closet for cleaning supplies with an outlet in it for the electric broom. The clean white counters allow the tile and cabinet color to stand out and be the showpiece in the room!

Richard Parr + Associates - Architecture and Interior Design - photos by Nia Morris
Пример оригинального дизайна: прачечная в стиле кантри с плоскими фасадами, зелеными фасадами, белой столешницей, с полувстраиваемой мойкой (с передним бортиком), белыми стенами и серым полом
Пример оригинального дизайна: прачечная в стиле кантри с плоскими фасадами, зелеными фасадами, белой столешницей, с полувстраиваемой мойкой (с передним бортиком), белыми стенами и серым полом

The laundry room / mudroom in this updated 1940's Custom Cape Ranch features a Custom Millwork mudroom closet and shaker cabinets. The classically detailed arched doorways and original wainscot paneling in the living room, dining room, stair hall and bedrooms were kept and refinished, as were the many original red brick fireplaces found in most rooms. These and other Traditional features were kept to balance the contemporary renovations resulting in a Transitional style throughout the home. Large windows and French doors were added to allow ample natural light to enter the home. The mainly white interior enhances this light and brightens a previously dark home.
Architect: T.J. Costello - Hierarchy Architecture + Design, PLLC
Interior Designer: Helena Clunies-Ross

Michael J Lee
Идея дизайна: отдельная прачечная среднего размера в современном стиле с с полувстраиваемой мойкой (с передним бортиком), плоскими фасадами, зелеными фасадами, столешницей из кварцита, белыми стенами, полом из керамической плитки и серым полом
Идея дизайна: отдельная прачечная среднего размера в современном стиле с с полувстраиваемой мойкой (с передним бортиком), плоскими фасадами, зелеными фасадами, столешницей из кварцита, белыми стенами, полом из керамической плитки и серым полом

Свежая идея для дизайна: отдельная, параллельная прачечная среднего размера в стиле фьюжн с врезной мойкой, фасадами в стиле шейкер, темными деревянными фасадами, светлым паркетным полом, со стиральной и сушильной машиной рядом и коричневым полом - отличное фото интерьера

Идея дизайна: отдельная прачечная среднего размера в стиле неоклассика (современная классика) с плоскими фасадами, темными деревянными фасадами, белыми стенами и со стиральной и сушильной машиной рядом
Прачечная с зелеными фасадами и темными деревянными фасадами – фото дизайна интерьера
1