Прачечная с одинарной мойкой и светлым паркетным полом – фото дизайна интерьера
Сортировать:
Бюджет
Сортировать:Популярное за сегодня
1 - 20 из 90 фото
1 из 3

Источник вдохновения для домашнего уюта: прямая кладовка среднего размера в современном стиле с одинарной мойкой, фасадами в стиле шейкер, белыми фасадами, столешницей из кварцевого агломерата, белым фартуком, фартуком из кварцевого агломерата, белыми стенами, светлым паркетным полом, с сушильной машиной на стиральной машине и белой столешницей

This compact kitchen design was a clever use of space, incorporating a super slim pantry into the existing stud wall cavity and combining the hidden laundry and butlers pantry into one!
The black 2 Pac matt paint in 'Domino' Flat by Dulux made the Lithostone benchtops in 'Calacatta Amazon' pop off the page!
The gorgeous touches like the timber floating shelves, the upper corner timber & black combo shelves and the sweet leather handles add a welcome touch of warmth to this stunning kitchen.

Стильный дизайн: маленькая прямая универсальная комната в классическом стиле с одинарной мойкой, фасадами с выступающей филенкой, светлым паркетным полом, со стиральной и сушильной машиной рядом, фасадами цвета дерева среднего тона, гранитной столешницей, разноцветными стенами, коричневым полом и бежевой столешницей для на участке и в саду - последний тренд

Идея дизайна: универсальная комната среднего размера в средиземноморском стиле с одинарной мойкой, фасадами с утопленной филенкой, синими фасадами, деревянной столешницей, светлым паркетным полом, со стиральной и сушильной машиной рядом, коричневым полом и коричневой столешницей
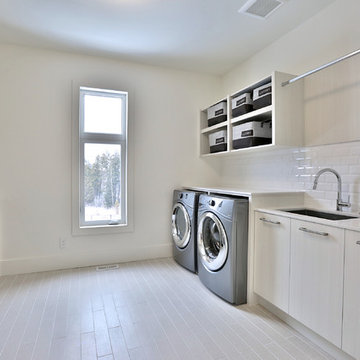
Laundry Room with a view
*jac jacobson photographics
Идея дизайна: большая параллельная универсальная комната в стиле модернизм с одинарной мойкой, плоскими фасадами, светлыми деревянными фасадами, столешницей из кварцевого агломерата, белыми стенами, светлым паркетным полом и со стиральной и сушильной машиной рядом
Идея дизайна: большая параллельная универсальная комната в стиле модернизм с одинарной мойкой, плоскими фасадами, светлыми деревянными фасадами, столешницей из кварцевого агломерата, белыми стенами, светлым паркетным полом и со стиральной и сушильной машиной рядом

Стильный дизайн: универсальная комната в стиле ретро с одинарной мойкой, плоскими фасадами, светлыми деревянными фасадами, разноцветными стенами, светлым паркетным полом, со стиральной и сушильной машиной рядом, бежевым полом и белой столешницей - последний тренд
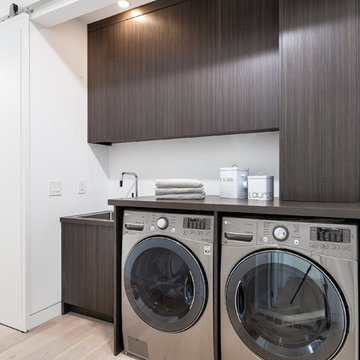
На фото: прямая прачечная в современном стиле с одинарной мойкой, плоскими фасадами, темными деревянными фасадами, белыми стенами, светлым паркетным полом, со стиральной и сушильной машиной рядом и бежевым полом

Стильный дизайн: большая отдельная, параллельная прачечная в морском стиле с одинарной мойкой, фасадами с утопленной филенкой, белыми фасадами, столешницей из известняка, серыми стенами, светлым паркетным полом и с сушильной машиной на стиральной машине - последний тренд
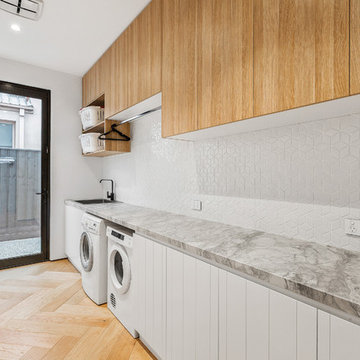
Sam Martin - 4 Walls Media
Пример оригинального дизайна: большая отдельная, прямая прачечная в современном стиле с одинарной мойкой, белыми фасадами, мраморной столешницей, белыми стенами, светлым паркетным полом, со стиральной и сушильной машиной рядом и серой столешницей
Пример оригинального дизайна: большая отдельная, прямая прачечная в современном стиле с одинарной мойкой, белыми фасадами, мраморной столешницей, белыми стенами, светлым паркетным полом, со стиральной и сушильной машиной рядом и серой столешницей

На фото: маленькая параллельная универсальная комната в классическом стиле с фасадами в стиле шейкер, белыми фасадами, белым фартуком, фартуком из дерева, белыми стенами, светлым паркетным полом, коричневым полом, потолком с обоями, обоями на стенах, с сушильной машиной на стиральной машине, одинарной мойкой, столешницей из кварцевого агломерата и серой столешницей для на участке и в саду
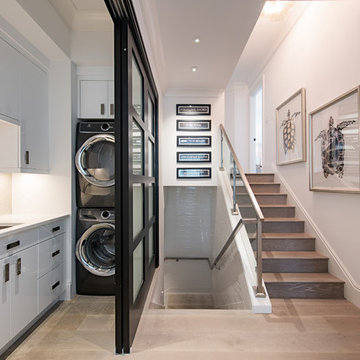
Источник вдохновения для домашнего уюта: отдельная, угловая прачечная в стиле неоклассика (современная классика) с одинарной мойкой, плоскими фасадами, белыми фасадами, белыми стенами, светлым паркетным полом, с сушильной машиной на стиральной машине, бежевым полом и белой столешницей
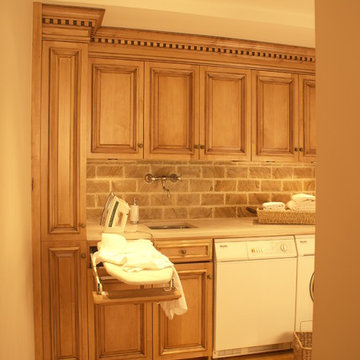
Пример оригинального дизайна: маленькая прямая универсальная комната в классическом стиле с одинарной мойкой, фасадами с выступающей филенкой, мраморной столешницей, светлым паркетным полом, со стиральной и сушильной машиной рядом, фасадами цвета дерева среднего тона и коричневыми стенами для на участке и в саду
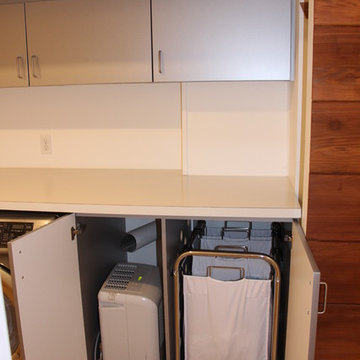
The laundry chute empties into a laundry basket on wheels that is easily removed for loading into the laundry machine right beside it. The dehumidifier is also hidden out of sight in the cupboard, with lots of ventilation provided.
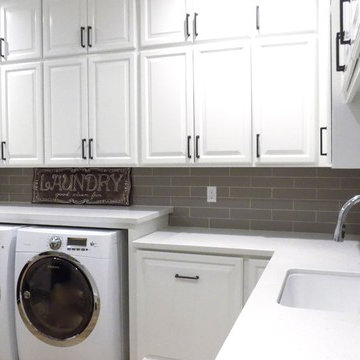
Пример оригинального дизайна: большая п-образная универсальная комната в стиле кантри с одинарной мойкой, фасадами с выступающей филенкой, белыми фасадами, столешницей из кварцевого агломерата, серыми стенами, светлым паркетным полом и со стиральной и сушильной машиной рядом

Hood House is a playful protector that respects the heritage character of Carlton North whilst celebrating purposeful change. It is a luxurious yet compact and hyper-functional home defined by an exploration of contrast: it is ornamental and restrained, subdued and lively, stately and casual, compartmental and open.
For us, it is also a project with an unusual history. This dual-natured renovation evolved through the ownership of two separate clients. Originally intended to accommodate the needs of a young family of four, we shifted gears at the eleventh hour and adapted a thoroughly resolved design solution to the needs of only two. From a young, nuclear family to a blended adult one, our design solution was put to a test of flexibility.
The result is a subtle renovation almost invisible from the street yet dramatic in its expressive qualities. An oblique view from the northwest reveals the playful zigzag of the new roof, the rippling metal hood. This is a form-making exercise that connects old to new as well as establishing spatial drama in what might otherwise have been utilitarian rooms upstairs. A simple palette of Australian hardwood timbers and white surfaces are complimented by tactile splashes of brass and rich moments of colour that reveal themselves from behind closed doors.
Our internal joke is that Hood House is like Lazarus, risen from the ashes. We’re grateful that almost six years of hard work have culminated in this beautiful, protective and playful house, and so pleased that Glenda and Alistair get to call it home.

Jack Lovel Photographer
На фото: отдельная, п-образная прачечная среднего размера в современном стиле с одинарной мойкой, белыми фасадами, столешницей из бетона, белым фартуком, фартуком из керамогранитной плитки, белыми стенами, светлым паркетным полом, с сушильной машиной на стиральной машине, коричневым полом, серой столешницей, кессонным потолком и панелями на стенах с
На фото: отдельная, п-образная прачечная среднего размера в современном стиле с одинарной мойкой, белыми фасадами, столешницей из бетона, белым фартуком, фартуком из керамогранитной плитки, белыми стенами, светлым паркетным полом, с сушильной машиной на стиральной машине, коричневым полом, серой столешницей, кессонным потолком и панелями на стенах с
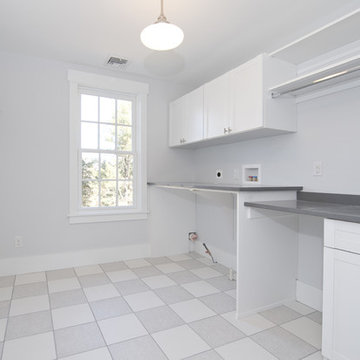
Источник вдохновения для домашнего уюта: отдельная, прямая прачечная среднего размера в классическом стиле с одинарной мойкой, плоскими фасадами, белыми фасадами, гранитной столешницей, серыми стенами, светлым паркетным полом и со стиральной и сушильной машиной рядом
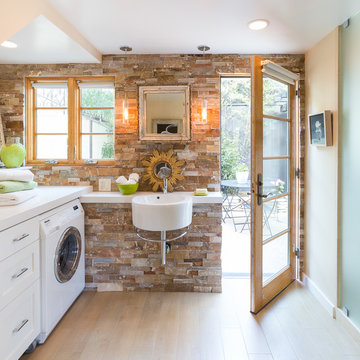
David Duncan Livingston
Идея дизайна: угловая универсальная комната в стиле неоклассика (современная классика) с одинарной мойкой, фасадами с утопленной филенкой, белыми фасадами, бежевыми стенами, светлым паркетным полом и со стиральной и сушильной машиной рядом
Идея дизайна: угловая универсальная комната в стиле неоклассика (современная классика) с одинарной мойкой, фасадами с утопленной филенкой, белыми фасадами, бежевыми стенами, светлым паркетным полом и со стиральной и сушильной машиной рядом
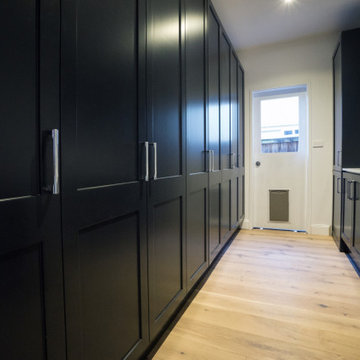
Источник вдохновения для домашнего уюта: маленькая параллельная прачечная в современном стиле с фасадами в стиле шейкер, черными фасадами, одинарной мойкой, столешницей из кварцевого агломерата, белыми стенами, светлым паркетным полом, коричневым полом и белой столешницей для на участке и в саду
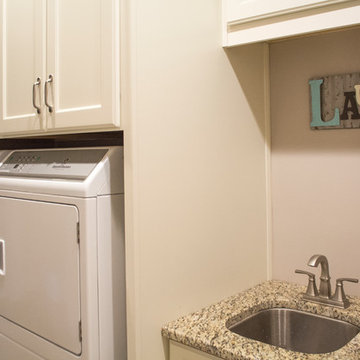
This custom home designed by Kimberly Kerl of Kustom Home Design beautifully reflects the unique personality and taste of the homeowners in a creative and dramatic fashion. The three-story home combines an eclectic blend of brick, stone, timber, lap and shingle siding. Rich textural materials such as stone and timber are incorporated into the interior design adding unexpected details and charming character to a new build.
The two-story foyer with open stair and balcony allows a dramatic welcome and easy access to the upper and lower levels of the home. The Upper level contains 3 bedrooms and 2 full bathrooms, including a Jack-n-Jill style 4 piece bathroom design with private vanities and shared shower and toilet. Ample storage space is provided in the walk-in attic and large closets. Partially sloped ceilings, cozy dormers, barn doors and lighted niches give each of the bedrooms their own personality.
The main level provides access to everything the homeowners need for independent living. A formal dining space for large family gatherings is connected to the open concept kitchen by a Butler's pantry and mudroom that also leads to the 3-car garage. An oversized walk-in pantry provide storage and an auxiliary prep space often referred to as a "dirty kitchen". Dirty kitchens allow homeowners to have behind the scenes spaces for clean up and prep so that the main kitchen remains clean and uncluttered. The kitchen has a large island with seating, Thermador appliances including the chef inspired 48" gas range with double ovens, 30" refrigerator column, 30" freezer columns, stainless steel double compartment sink and quiet stainless steel dishwasher. The kitchen is open to the casual dining area with large views of the backyard and connection to the two-story living room. The vaulted kitchen ceiling has timber truss accents centered on the full height stone fireplace of the living room. Timber and stone beams, columns and walls adorn this combination of living and dining spaces.
The master suite is on the main level with a raised ceiling, oversized walk-in closet, master bathroom with soaking tub, two-person luxury shower, water closet and double vanity. The laundry room is convenient to the master, garage and kitchen. An executive level office is also located on the main level with clerestory dormer windows, vaulted ceiling, full height fireplace and grand views. All main living spaces have access to the large veranda and expertly crafted deck.
The lower level houses the future recreation space and media room along with surplus storage space and utility areas.
Kimberly Kerl, KH Design
Прачечная с одинарной мойкой и светлым паркетным полом – фото дизайна интерьера
1