Прачечная с столешницей из ламината – фото дизайна интерьера
Сортировать:
Бюджет
Сортировать:Популярное за сегодня
101 - 120 из 3 828 фото

This small garage entry functions as the mudroom as well as the laundry room. The space once featured the swing of the garage entry door, as well as the swing of the door that connects it to the foyer hall. We replaced the hallway entry door with a barn door, allowing us to have easier access to cabinets. We also incorporated a stackable washer & dryer to open up counter space and more cabinet storage. We created a mudroom on the opposite side of the laundry area with a small bench, coat hooks and a mix of adjustable shelving and closed storage.
Photos by Spacecrafting Photography

На фото: параллельная универсальная комната среднего размера в стиле модернизм с накладной мойкой, плоскими фасадами, белыми фасадами, белыми стенами, бетонным полом, с сушильной машиной на стиральной машине, бежевым полом и столешницей из ламината с
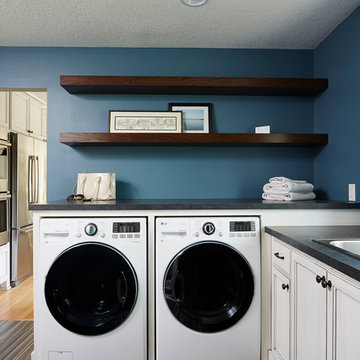
Пример оригинального дизайна: большая угловая универсальная комната в стиле неоклассика (современная классика) с накладной мойкой, фасадами с утопленной филенкой, белыми фасадами, столешницей из ламината, синими стенами, полом из керамической плитки, со стиральной и сушильной машиной рядом и коричневым полом
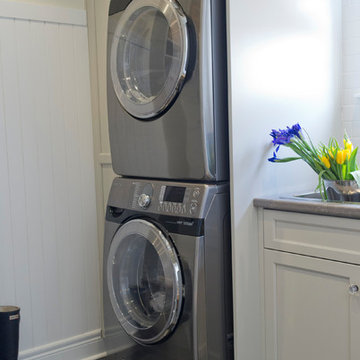
http://www.clickphotography.ca
Идея дизайна: маленькая угловая универсальная комната в стиле неоклассика (современная классика) с накладной мойкой, фасадами в стиле шейкер, белыми фасадами, столешницей из ламината, белыми стенами и полом из керамической плитки для на участке и в саду
Идея дизайна: маленькая угловая универсальная комната в стиле неоклассика (современная классика) с накладной мойкой, фасадами в стиле шейкер, белыми фасадами, столешницей из ламината, белыми стенами и полом из керамической плитки для на участке и в саду

This home renovation project included a complete gut and reorganization of the main floor, removal of large chimney stack in the middle of the dining room, bringing floors all to same level, moving doors, adding guest bath, master closet, corner fireplace and garage. The result is this beautiful, open, spacious main floor with new kitchen, dining room, living room, master bedroom, master bath, guest bath, laundry room and flooring throughout.

Пример оригинального дизайна: маленькая отдельная, параллельная прачечная в стиле модернизм с врезной мойкой, фасадами в стиле шейкер, белыми фасадами, столешницей из ламината, серыми стенами, полом из винила, со стиральной и сушильной машиной рядом, серым полом и серой столешницей для на участке и в саду

The objective of this home renovation was to make better connections between the family's main living spaces. The focus was on opening the kitchen and creating a combo mudroom/laundry room located off the garage.
A two-toned design features classic white upper cabinets and espresso lowers. Thin mosaic tile is positioned vertically rather than horizontally for a unique and modern touch. Floating shelves highlight a corner nook and provide an area to display special dishware. A peninsula wraps around into the connected dining area.
The new laundry/mudroom combo has four lockers with cubby storage above and below. The laundry area includes a sink and countertop for easy sorting and folding.

The unique layout of this laundry room required cabinets of varying depths to maximize storage. Shallow depth cabinets were used around a bump out. Drawer storage was added on one side and tall storage was added on the other. Laminate countertops were used on the left side and a matching wood countertop was used above the side by side washer and dryer. Slate tile was used on the floor and green glass subway tile was used on the backsplash.

The mudroom was built extra large to accommodate the comings and goings of two teenage boys, two dogs, and all that comes with an active, athletic family. The owner installed 4 IKEA Grundtal racks for air-drying laundry.

На фото: прямая универсальная комната среднего размера в классическом стиле с серыми стенами, со стиральной и сушильной машиной рядом, столешницей из ламината, полом из сланца и серой столешницей с
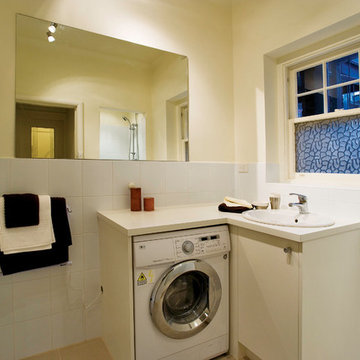
Renovated bathroom with built in washer/dryer combination unit.
Источник вдохновения для домашнего уюта: маленькая универсальная комната в современном стиле с накладной мойкой, плоскими фасадами, белыми фасадами, столешницей из ламината, белыми стенами и полом из керамической плитки для на участке и в саду
Источник вдохновения для домашнего уюта: маленькая универсальная комната в современном стиле с накладной мойкой, плоскими фасадами, белыми фасадами, столешницей из ламината, белыми стенами и полом из керамической плитки для на участке и в саду
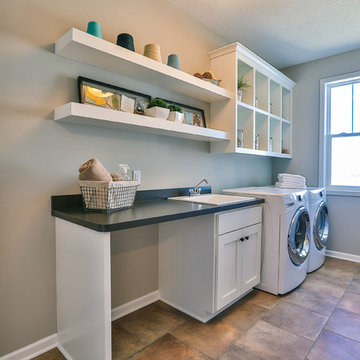
Пример оригинального дизайна: прямая прачечная среднего размера в современном стиле с накладной мойкой, открытыми фасадами, белыми фасадами, столешницей из ламината, серыми стенами, полом из керамической плитки и со стиральной и сушильной машиной рядом

Liz Andrews
Идея дизайна: большая параллельная универсальная комната в современном стиле с одинарной мойкой, плоскими фасадами, белыми фасадами, столешницей из ламината, белыми стенами, белым фартуком, фартуком из стекла, полом из керамической плитки, с сушильной машиной на стиральной машине, серым полом и белой столешницей
Идея дизайна: большая параллельная универсальная комната в современном стиле с одинарной мойкой, плоскими фасадами, белыми фасадами, столешницей из ламината, белыми стенами, белым фартуком, фартуком из стекла, полом из керамической плитки, с сушильной машиной на стиральной машине, серым полом и белой столешницей
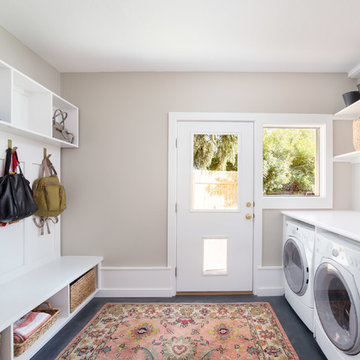
Scott Conover
Источник вдохновения для домашнего уюта: большая прямая универсальная комната в современном стиле с белыми фасадами, столешницей из ламината, бетонным полом, со стиральной и сушильной машиной рядом, черным полом и серыми стенами
Источник вдохновения для домашнего уюта: большая прямая универсальная комната в современном стиле с белыми фасадами, столешницей из ламината, бетонным полом, со стиральной и сушильной машиной рядом, черным полом и серыми стенами

Mudroom designed By Darash with White Matte Opaque Fenix cabinets anti-scratch material, with handles, white countertop drop-in sink, high arc faucet, black and white modern style.
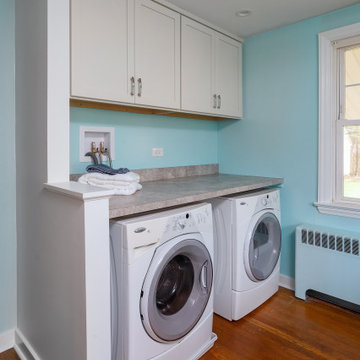
Идея дизайна: маленькая прямая универсальная комната в стиле неоклассика (современная классика) с фасадами в стиле шейкер, фасадами цвета дерева среднего тона, столешницей из ламината, бежевым фартуком, синими стенами, паркетным полом среднего тона, со стиральной и сушильной машиной рядом, коричневым полом и бежевой столешницей для на участке и в саду
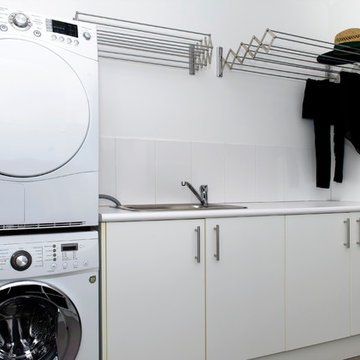
Abe Bastoli
Свежая идея для дизайна: прямая универсальная комната среднего размера в стиле модернизм с одинарной мойкой, плоскими фасадами, белыми фасадами, столешницей из ламината, полом из керамогранита, со стиральной и сушильной машиной рядом и серым полом - отличное фото интерьера
Свежая идея для дизайна: прямая универсальная комната среднего размера в стиле модернизм с одинарной мойкой, плоскими фасадами, белыми фасадами, столешницей из ламината, полом из керамогранита, со стиральной и сушильной машиной рядом и серым полом - отличное фото интерьера

Style and function find their perfect blend in this practical laundry room design. Featuring a blue metallic high gloss finish with white glass inserts, the cabinetry is accented by modern, polished chrome hardware. Everything a laundry room needs has its place in this space saving design.
Although it may be small, this laundry room is jam packed with commodities that make it practical and high quality, such as ample counter space for folding clothing and space for a combination washer dryer. Tucked away in a drawer is transFORM’s built-in ironing board which can be pulled out when needed and conveniently stowed away when not in use. The space is maximized with exclusive transFORM features like a folding laundry valet to hang clothing, and an omni wall track inside the feature cabinet which allows you to hang brooms, mops, and dust pans on the inside of the cabinet.
This custom modern design transformed a small space into a highly efficient laundry room, made just for our customer to meet their unique needs.
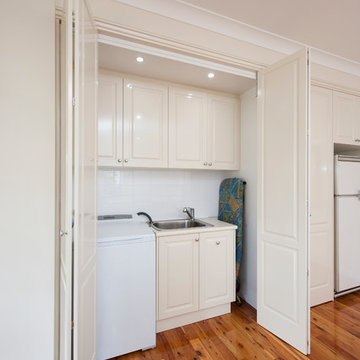
Стильный дизайн: большая прямая кладовка в классическом стиле с накладной мойкой, белыми фасадами, столешницей из ламината, белыми стенами, паркетным полом среднего тона и со стиральной машиной с сушилкой - последний тренд

Свежая идея для дизайна: отдельная, угловая прачечная среднего размера в стиле модернизм с врезной мойкой, плоскими фасадами, столешницей из ламината, бежевыми стенами, паркетным полом среднего тона, с сушильной машиной на стиральной машине и светлыми деревянными фасадами - отличное фото интерьера
Прачечная с столешницей из ламината – фото дизайна интерьера
6