Прачечная с врезной мойкой и столешницей из ламината – фото дизайна интерьера
Сортировать:
Бюджет
Сортировать:Популярное за сегодня
1 - 20 из 213 фото

Brunswick Parlour transforms a Victorian cottage into a hard-working, personalised home for a family of four.
Our clients loved the character of their Brunswick terrace home, but not its inefficient floor plan and poor year-round thermal control. They didn't need more space, they just needed their space to work harder.
The front bedrooms remain largely untouched, retaining their Victorian features and only introducing new cabinetry. Meanwhile, the main bedroom’s previously pokey en suite and wardrobe have been expanded, adorned with custom cabinetry and illuminated via a generous skylight.
At the rear of the house, we reimagined the floor plan to establish shared spaces suited to the family’s lifestyle. Flanked by the dining and living rooms, the kitchen has been reoriented into a more efficient layout and features custom cabinetry that uses every available inch. In the dining room, the Swiss Army Knife of utility cabinets unfolds to reveal a laundry, more custom cabinetry, and a craft station with a retractable desk. Beautiful materiality throughout infuses the home with warmth and personality, featuring Blackbutt timber flooring and cabinetry, and selective pops of green and pink tones.
The house now works hard in a thermal sense too. Insulation and glazing were updated to best practice standard, and we’ve introduced several temperature control tools. Hydronic heating installed throughout the house is complemented by an evaporative cooling system and operable skylight.
The result is a lush, tactile home that increases the effectiveness of every existing inch to enhance daily life for our clients, proving that good design doesn’t need to add space to add value.

На фото: отдельная, угловая прачечная среднего размера в классическом стиле с врезной мойкой, фасадами с выступающей филенкой, столешницей из ламината, зелеными стенами, полом из керамической плитки, с сушильной машиной на стиральной машине, бежевым полом и фасадами цвета дерева среднего тона с
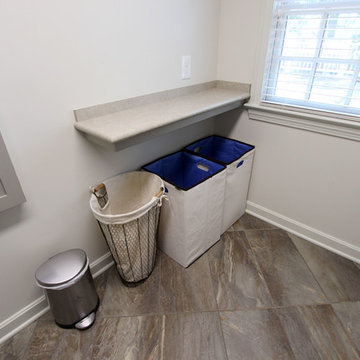
This laundry room was created by removing the existing bathroom and bedroom closet. Medallion Designer Series maple full overlay cabinet’s in the Potters Mill door style with Harbor Mist painted finish was installed. Formica Laminate Concrete Stone with a bull edge and single bowl Kurran undermount stainless steel sink with Moen faucet. Boulder Terra linear blend tile was used for the backsplash and washer outlet box cover. On the floor 12x24 Essence tile in Bronze finish was installed. A Bosch washer & dryer was also installed.

Murphys Road is a renovation in a 1906 Villa designed to compliment the old features with new and modern twist. Innovative colours and design concepts are used to enhance spaces and compliant family living. This award winning space has been featured in magazines and websites all around the world. It has been heralded for it's use of colour and design in inventive and inspiring ways.
Designed by New Zealand Designer, Alex Fulton of Alex Fulton Design
Photographed by Duncan Innes for Homestyle Magazine
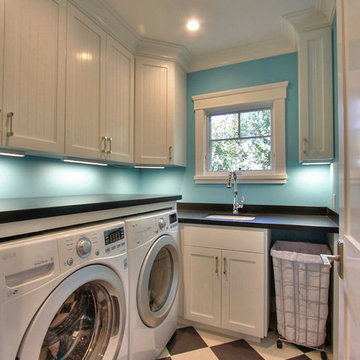
Ryan Ozubko
Стильный дизайн: отдельная, угловая прачечная среднего размера в стиле неоклассика (современная классика) с врезной мойкой, фасадами в стиле шейкер, белыми фасадами, столешницей из ламината, синими стенами и со стиральной и сушильной машиной рядом - последний тренд
Стильный дизайн: отдельная, угловая прачечная среднего размера в стиле неоклассика (современная классика) с врезной мойкой, фасадами в стиле шейкер, белыми фасадами, столешницей из ламината, синими стенами и со стиральной и сушильной машиной рядом - последний тренд
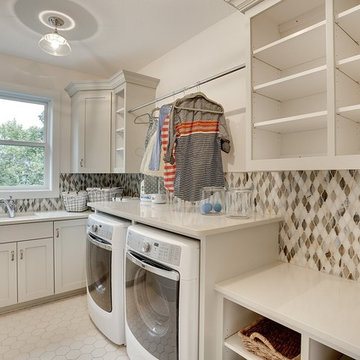
Dedicated upstairs bathroom. Geometric floor tiles and tile backsplash.
Photography by Spacecrafting
Стильный дизайн: большая отдельная, угловая прачечная в стиле неоклассика (современная классика) с врезной мойкой, белыми фасадами, столешницей из ламината, бежевыми стенами, полом из керамогранита, со стиральной и сушильной машиной рядом и фасадами в стиле шейкер - последний тренд
Стильный дизайн: большая отдельная, угловая прачечная в стиле неоклассика (современная классика) с врезной мойкой, белыми фасадами, столешницей из ламината, бежевыми стенами, полом из керамогранита, со стиральной и сушильной машиной рядом и фасадами в стиле шейкер - последний тренд

Пример оригинального дизайна: маленькая отдельная, параллельная прачечная в стиле модернизм с врезной мойкой, фасадами в стиле шейкер, белыми фасадами, столешницей из ламината, серыми стенами, полом из винила, со стиральной и сушильной машиной рядом, серым полом и серой столешницей для на участке и в саду

Свежая идея для дизайна: отдельная, угловая прачечная среднего размера в стиле модернизм с врезной мойкой, плоскими фасадами, столешницей из ламината, бежевыми стенами, паркетным полом среднего тона, с сушильной машиной на стиральной машине и светлыми деревянными фасадами - отличное фото интерьера
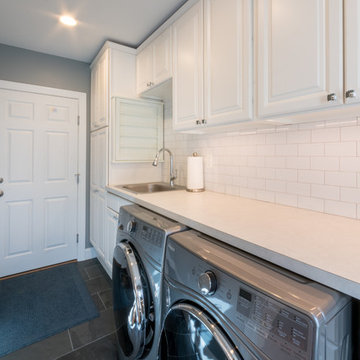
На фото: отдельная, прямая прачечная среднего размера в стиле неоклассика (современная классика) с врезной мойкой, фасадами с выступающей филенкой, белыми фасадами, столешницей из ламината, полом из керамической плитки, со стиральной и сушильной машиной рядом, черным полом и серыми стенами
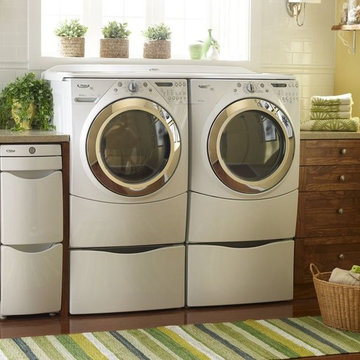
Our front load washers help you best care for your family. Browse today to find the right appliance for you. Every day, care.
На фото: отдельная, прямая прачечная среднего размера в современном стиле с фасадами в стиле шейкер, темными деревянными фасадами, столешницей из ламината, темным паркетным полом, со стиральной и сушильной машиной рядом, врезной мойкой, бежевым полом и бежевыми стенами
На фото: отдельная, прямая прачечная среднего размера в современном стиле с фасадами в стиле шейкер, темными деревянными фасадами, столешницей из ламината, темным паркетным полом, со стиральной и сушильной машиной рядом, врезной мойкой, бежевым полом и бежевыми стенами

The Hasserton is a sleek take on the waterfront home. This multi-level design exudes modern chic as well as the comfort of a family cottage. The sprawling main floor footprint offers homeowners areas to lounge, a spacious kitchen, a formal dining room, access to outdoor living, and a luxurious master bedroom suite. The upper level features two additional bedrooms and a loft, while the lower level is the entertainment center of the home. A curved beverage bar sits adjacent to comfortable sitting areas. A guest bedroom and exercise facility are also located on this floor.

Mud room was entirely remodeled to improve its functionality with lots of storage (open cubbies, tall cabinets, shoe storage. Room is perfectly located between the kitchen and the garage.
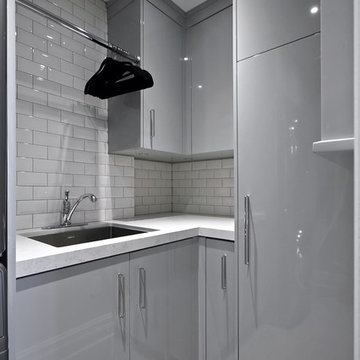
Идея дизайна: отдельная, угловая прачечная среднего размера в современном стиле с врезной мойкой, плоскими фасадами, серыми фасадами, столешницей из ламината, серыми стенами, полом из керамогранита и серым полом
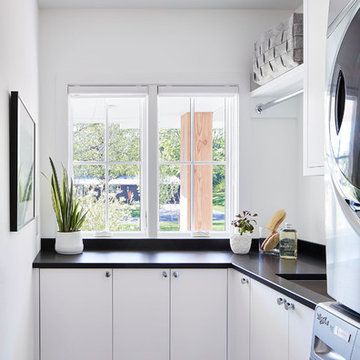
Martha O'Hara Interiors, Interior Design & Photo Styling | Corey Gaffer, Photography | Please Note: All “related,” “similar,” and “sponsored” products tagged or listed by Houzz are not actual products pictured. They have not been approved by Martha O’Hara Interiors nor any of the professionals credited. For information about our work, please contact design@oharainteriors.com.

The laundry room, just off the master suite, was designed to be bright and airy, and a fun place to spend the morning. Green/grey contoured wood cabinets keep it fun, and laminate counters with an integrated undermount stainless sink keep it functional and cute. Wallpaper throughout the room and patterned luxury vinyl floor makes the room just a little more fun.
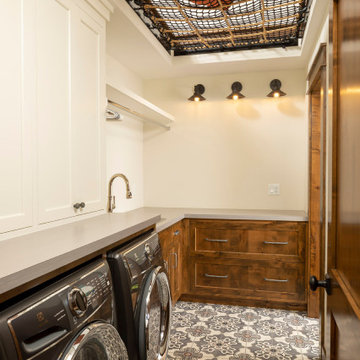
Fun cargo net for kids hideaway in the laundry room
На фото: угловая прачечная среднего размера в стиле рустика с врезной мойкой, фасадами с утопленной филенкой, коричневыми фасадами, столешницей из ламината, бетонным полом, со стиральной и сушильной машиной рядом и разноцветным полом
На фото: угловая прачечная среднего размера в стиле рустика с врезной мойкой, фасадами с утопленной филенкой, коричневыми фасадами, столешницей из ламината, бетонным полом, со стиральной и сушильной машиной рядом и разноцветным полом

Here the clients chose to add a pop of color with vibrant green laminate countertops. This laundry room features maple cabinets in pure white, front-loading washer and dryer, undermount stainless steel sink, and concrete flooring.
Photo Credit: Michael deLeon Photography

На фото: прямая кладовка среднего размера в стиле кантри с врезной мойкой, фасадами с выступающей филенкой, белыми фасадами, столешницей из ламината, белыми стенами, светлым паркетным полом, с сушильной машиной на стиральной машине и бежевым полом с
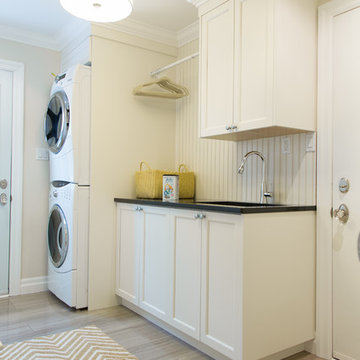
Источник вдохновения для домашнего уюта: параллельная универсальная комната среднего размера в стиле неоклассика (современная классика) с врезной мойкой, фасадами с утопленной филенкой, белыми фасадами, столешницей из ламината, светлым паркетным полом, с сушильной машиной на стиральной машине, коричневым полом и бежевыми стенами
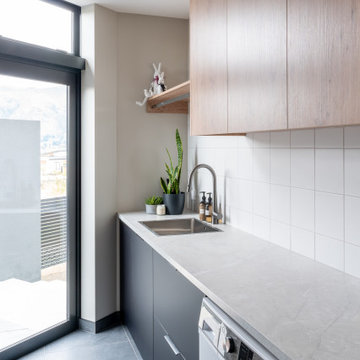
Идея дизайна: большая отдельная, параллельная прачечная в современном стиле с врезной мойкой, плоскими фасадами, светлыми деревянными фасадами, столешницей из ламината, белым фартуком, фартуком из керамической плитки и серой столешницей
Прачечная с врезной мойкой и столешницей из ламината – фото дизайна интерьера
1