Прачечная с столешницей из кварцевого агломерата и разноцветной столешницей – фото дизайна интерьера
Сортировать:
Бюджет
Сортировать:Популярное за сегодня
1 - 20 из 136 фото
1 из 3

Art and Craft Studio and Laundry Room Remodel
На фото: большая отдельная, параллельная прачечная в стиле неоклассика (современная классика) с с полувстраиваемой мойкой (с передним бортиком), фасадами с выступающей филенкой, серыми фасадами, столешницей из кварцевого агломерата, разноцветным фартуком, фартуком из кварцевого агломерата, серыми стенами, полом из керамогранита, со стиральной и сушильной машиной рядом, черным полом и разноцветной столешницей с
На фото: большая отдельная, параллельная прачечная в стиле неоклассика (современная классика) с с полувстраиваемой мойкой (с передним бортиком), фасадами с выступающей филенкой, серыми фасадами, столешницей из кварцевого агломерата, разноцветным фартуком, фартуком из кварцевого агломерата, серыми стенами, полом из керамогранита, со стиральной и сушильной машиной рядом, черным полом и разноцветной столешницей с
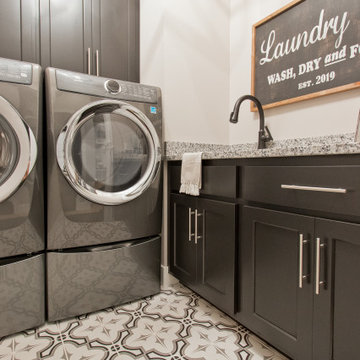
Laundry room floor tile: 8x8 Casablanca - Market
Источник вдохновения для домашнего уюта: угловая прачечная в средиземноморском стиле с коричневыми фасадами, столешницей из кварцевого агломерата, полом из керамогранита, со стиральной и сушильной машиной рядом, разноцветным полом и разноцветной столешницей
Источник вдохновения для домашнего уюта: угловая прачечная в средиземноморском стиле с коричневыми фасадами, столешницей из кварцевого агломерата, полом из керамогранита, со стиральной и сушильной машиной рядом, разноцветным полом и разноцветной столешницей

This laundry room is the thing dreams are made of. When finishing a basement, often much of the original storage space gets used up in finished areas. We remedied this with plenty of built-in storage for everything from wrapping paper to cleaning supplies. The cabinets include a dirty laundry drawer and pantry to accommodate a clothes steamer.

These clients were referred to us by some very nice past clients, and contacted us to share their vision of how they wanted to transform their home. With their input, we expanded their front entry and added a large covered front veranda. The exterior of the entire home was re-clad in bold blue premium siding with white trim, stone accents, and new windows and doors. The kitchen was expanded with beautiful custom cabinetry in white and seafoam green, including incorporating an old dining room buffet belonging to the family, creating a very unique feature. The rest of the main floor was also renovated, including new floors, new a railing to the second level, and a completely re-designed laundry area. We think the end result looks fantastic!

A rustic style mudroom / laundry room in Warrington, Pennsylvania. A lot of times with mudrooms people think they need more square footage, but what they really need is some good space planning.

• Semi-custom textured laminate cabinetry with shaker-style doors
• Laminate countertop with space to fold clothes, Blanco Silgranit sink, both are resistant to scratches, stains, and heat making them perfect for the laundry room.
• Room serves as overflow kitchen storage area along with an additional refrigerator for our chef, always ready to entertain!
• Complementary vinyl plank floors resemble the engineered flooring in the rest of the house with the added durability of vinyl.

Existing laundry and wc gutted, wall removed to open up space for a functioning laundry and bathroom space. New flooring and ceiling with down lights

Laundry room with side by side washer dryer.
На фото: маленькая прямая кладовка в классическом стиле с столешницей из кварцевого агломерата, бежевыми стенами, паркетным полом среднего тона, со стиральной и сушильной машиной рядом, коричневым полом и разноцветной столешницей для на участке и в саду
На фото: маленькая прямая кладовка в классическом стиле с столешницей из кварцевого агломерата, бежевыми стенами, паркетным полом среднего тона, со стиральной и сушильной машиной рядом, коричневым полом и разноцветной столешницей для на участке и в саду

Modern Laundry room with multiple machines for this active family. A home where generations gather for laughs, love and some desert pool fun!
На фото: отдельная, параллельная прачечная среднего размера в стиле неоклассика (современная классика) с врезной мойкой, плоскими фасадами, белыми фасадами, столешницей из кварцевого агломерата, белым фартуком, фартуком из керамической плитки, белыми стенами, полом из керамогранита, со стиральной машиной с сушилкой, разноцветным полом, разноцветной столешницей и стенами из вагонки
На фото: отдельная, параллельная прачечная среднего размера в стиле неоклассика (современная классика) с врезной мойкой, плоскими фасадами, белыми фасадами, столешницей из кварцевого агломерата, белым фартуком, фартуком из керамической плитки, белыми стенами, полом из керамогранита, со стиральной машиной с сушилкой, разноцветным полом, разноцветной столешницей и стенами из вагонки

Laundry room with a custom raised-height dog spa.
Пример оригинального дизайна: отдельная, параллельная прачечная среднего размера в стиле неоклассика (современная классика) с врезной мойкой, фасадами в стиле шейкер, синими фасадами, столешницей из кварцевого агломерата, разноцветным фартуком, фартуком из кварцевого агломерата, бежевыми стенами, полом из керамогранита, со стиральной и сушильной машиной рядом, разноцветным полом и разноцветной столешницей
Пример оригинального дизайна: отдельная, параллельная прачечная среднего размера в стиле неоклассика (современная классика) с врезной мойкой, фасадами в стиле шейкер, синими фасадами, столешницей из кварцевого агломерата, разноцветным фартуком, фартуком из кварцевого агломерата, бежевыми стенами, полом из керамогранита, со стиральной и сушильной машиной рядом, разноцветным полом и разноцветной столешницей

This 2,500 square-foot home, combines the an industrial-meets-contemporary gives its owners the perfect place to enjoy their rustic 30- acre property. Its multi-level rectangular shape is covered with corrugated red, black, and gray metal, which is low-maintenance and adds to the industrial feel.
Encased in the metal exterior, are three bedrooms, two bathrooms, a state-of-the-art kitchen, and an aging-in-place suite that is made for the in-laws. This home also boasts two garage doors that open up to a sunroom that brings our clients close nature in the comfort of their own home.
The flooring is polished concrete and the fireplaces are metal. Still, a warm aesthetic abounds with mixed textures of hand-scraped woodwork and quartz and spectacular granite counters. Clean, straight lines, rows of windows, soaring ceilings, and sleek design elements form a one-of-a-kind, 2,500 square-foot home
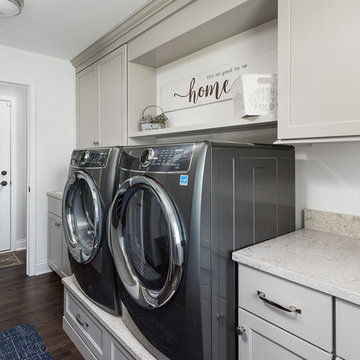
Picture Perfect House
Стильный дизайн: большая параллельная универсальная комната в стиле неоклассика (современная классика) с плоскими фасадами, столешницей из кварцевого агломерата, белыми стенами, темным паркетным полом, со стиральной и сушильной машиной рядом, коричневым полом и разноцветной столешницей - последний тренд
Стильный дизайн: большая параллельная универсальная комната в стиле неоклассика (современная классика) с плоскими фасадами, столешницей из кварцевого агломерата, белыми стенами, темным паркетным полом, со стиральной и сушильной машиной рядом, коричневым полом и разноцветной столешницей - последний тренд
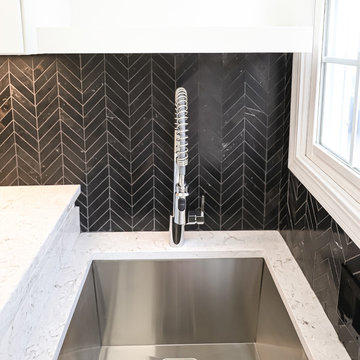
Laundry room renovation with chevron natural stone tile backplash; Cambria counters, deep stainless laundry sink. Black and white laundry.
Свежая идея для дизайна: маленькая отдельная, параллельная прачечная с врезной мойкой, фасадами в стиле шейкер, белыми фасадами, столешницей из кварцевого агломерата, белыми стенами, полом из керамической плитки, со стиральной и сушильной машиной рядом, черным полом и разноцветной столешницей для на участке и в саду - отличное фото интерьера
Свежая идея для дизайна: маленькая отдельная, параллельная прачечная с врезной мойкой, фасадами в стиле шейкер, белыми фасадами, столешницей из кварцевого агломерата, белыми стенами, полом из керамической плитки, со стиральной и сушильной машиной рядом, черным полом и разноцветной столешницей для на участке и в саду - отличное фото интерьера

This 6,000sf luxurious custom new construction 5-bedroom, 4-bath home combines elements of open-concept design with traditional, formal spaces, as well. Tall windows, large openings to the back yard, and clear views from room to room are abundant throughout. The 2-story entry boasts a gently curving stair, and a full view through openings to the glass-clad family room. The back stair is continuous from the basement to the finished 3rd floor / attic recreation room.
The interior is finished with the finest materials and detailing, with crown molding, coffered, tray and barrel vault ceilings, chair rail, arched openings, rounded corners, built-in niches and coves, wide halls, and 12' first floor ceilings with 10' second floor ceilings.
It sits at the end of a cul-de-sac in a wooded neighborhood, surrounded by old growth trees. The homeowners, who hail from Texas, believe that bigger is better, and this house was built to match their dreams. The brick - with stone and cast concrete accent elements - runs the full 3-stories of the home, on all sides. A paver driveway and covered patio are included, along with paver retaining wall carved into the hill, creating a secluded back yard play space for their young children.
Project photography by Kmieick Imagery.
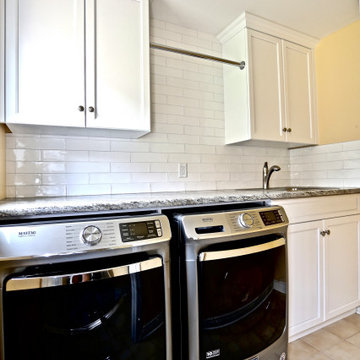
White recessed cabinetry with a closet rod for those items that cannot go in your dryer. This is a semi custom line of white melamine box cabinets, which in this line the standard white painted doors is a close enough match that it appears you have finished bottoms on the upper cabinets. Which is really nice instead of seeing a different colour of melamine on the bottoms of upper cabinets - we find this line works really well when we are completing a mudroom/laundry area. Adjusted the laundry base cabinet height so that the Caesarstone's Himalayan Moon quartz counter could be just one height - more convenient for whatever you might do on the one counter with the sink on the same level. But obviously a great place to quickly fold clothes coming out of the dryer.
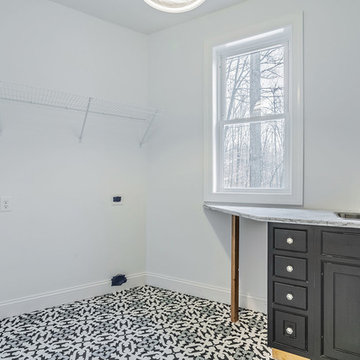
This laundry room features custom shaker cabinets with a built-in sink and beautiful ceramic tile floors.
На фото: большая отдельная, прямая прачечная в стиле неоклассика (современная классика) с врезной мойкой, фасадами в стиле шейкер, черными фасадами, столешницей из кварцевого агломерата, бежевыми стенами, полом из керамической плитки, со стиральной и сушильной машиной рядом, разноцветным полом и разноцветной столешницей с
На фото: большая отдельная, прямая прачечная в стиле неоклассика (современная классика) с врезной мойкой, фасадами в стиле шейкер, черными фасадами, столешницей из кварцевого агломерата, бежевыми стенами, полом из керамической плитки, со стиральной и сушильной машиной рядом, разноцветным полом и разноцветной столешницей с
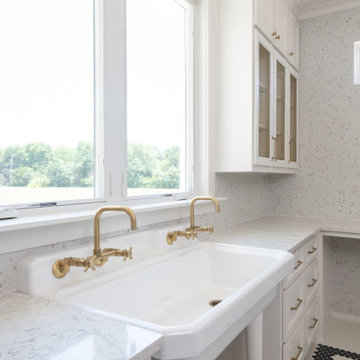
Свежая идея для дизайна: огромная отдельная, п-образная прачечная в стиле кантри с с полувстраиваемой мойкой (с передним бортиком), фасадами в стиле шейкер, белыми фасадами, столешницей из кварцевого агломерата, бежевым фартуком, фартуком из плитки мозаики, белыми стенами, полом из керамической плитки, со стиральной и сушильной машиной рядом, разноцветным полом и разноцветной столешницей - отличное фото интерьера

Art and Craft Studio and Laundry Room Remodel
Свежая идея для дизайна: большая отдельная, параллельная прачечная в стиле неоклассика (современная классика) с с полувстраиваемой мойкой (с передним бортиком), фасадами с выступающей филенкой, серыми фасадами, столешницей из кварцевого агломерата, разноцветным фартуком, фартуком из кварцевого агломерата, серыми стенами, полом из керамогранита, со стиральной и сушильной машиной рядом, черным полом и разноцветной столешницей - отличное фото интерьера
Свежая идея для дизайна: большая отдельная, параллельная прачечная в стиле неоклассика (современная классика) с с полувстраиваемой мойкой (с передним бортиком), фасадами с выступающей филенкой, серыми фасадами, столешницей из кварцевого агломерата, разноцветным фартуком, фартуком из кварцевого агломерата, серыми стенами, полом из керамогранита, со стиральной и сушильной машиной рядом, черным полом и разноцветной столешницей - отличное фото интерьера

Свежая идея для дизайна: маленькая прямая универсальная комната в морском стиле с накладной мойкой, фасадами в стиле шейкер, белыми фасадами, столешницей из кварцевого агломерата, зеленым фартуком, фартуком из керамической плитки, белыми стенами, полом из керамогранита, разноцветным полом, разноцветной столешницей и многоуровневым потолком для на участке и в саду - отличное фото интерьера
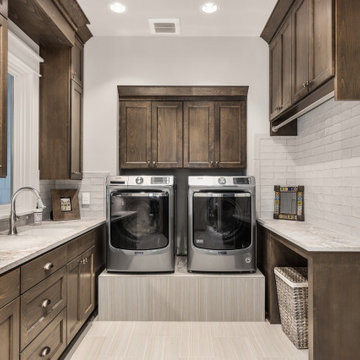
Пример оригинального дизайна: прачечная среднего размера в стиле неоклассика (современная классика) с врезной мойкой, фасадами в стиле шейкер, темными деревянными фасадами, столешницей из кварцевого агломерата, белым фартуком, фартуком из керамической плитки, серыми стенами, полом из керамогранита, со стиральной и сушильной машиной рядом и разноцветной столешницей
Прачечная с столешницей из кварцевого агломерата и разноцветной столешницей – фото дизайна интерьера
1