Прачечная с со скрытой стиральной машиной и со стиральной машиной с сушилкой – фото дизайна интерьера
Сортировать:
Бюджет
Сортировать:Популярное за сегодня
1 - 20 из 1 418 фото
1 из 3

На фото: параллельная универсальная комната среднего размера в стиле неоклассика (современная классика) с с полувстраиваемой мойкой (с передним бортиком), фасадами с утопленной филенкой, белыми фасадами, серыми стенами, полом из керамической плитки, со скрытой стиральной машиной, коричневым полом и серой столешницей

Идея дизайна: прачечная в стиле кантри с с полувстраиваемой мойкой (с передним бортиком), фасадами в стиле шейкер, гранитной столешницей, полом из травертина и со скрытой стиральной машиной

In this renovation, the once-framed closed-in double-door closet in the laundry room was converted to a locker storage system with room for roll-out laundry basket drawer and a broom closet. The laundry soap is contained in the large drawer beside the washing machine. Behind the mirror, an oversized custom medicine cabinet houses small everyday items such as shoe polish, small tools, masks...etc. The off-white cabinetry and slate were existing. To blend in the off-white cabinetry, walnut accents were added with black hardware.

Second-floor laundry room with real Chicago reclaimed brick floor laid in a herringbone pattern. Mixture of green painted and white oak stained cabinetry. Farmhouse sink and white subway tile backsplash. Butcher block countertops.

TEAM
Architect: LDa Architecture & Interiors
Interior Design: LDa Architecture & Interiors
Builder: Stefco Builders
Landscape Architect: Hilarie Holdsworth Design
Photographer: Greg Premru

Источник вдохновения для домашнего уюта: отдельная, параллельная прачечная среднего размера в стиле неоклассика (современная классика) с одинарной мойкой, белыми фасадами, столешницей из кварцевого агломерата, белыми стенами, полом из керамической плитки, со стиральной машиной с сушилкой, серым полом, фасадами с утопленной филенкой и серой столешницей

The opposite side of the bed loft houses the laundry and closet space. A vent-free all-in-one washer dryer combo unit adds to the efficiency of the home, with convenient proximity to the hanging space of the closet and the ample storage of the full cabinetry wall.

The built-ins hide the washer and dryer below and laundry supplies and hanging bar above. The upper cabinets have glass doors to showcase the owners’ blue and white pieces. A new pocket door separates the Laundry Room from the smaller, lower level bathroom. The opposite wall also has matching cabinets and marble top for additional storage and work space.
Jon Courville Photography

Стильный дизайн: маленькая прямая, отдельная прачечная в стиле ретро с плоскими фасадами, белыми фасадами, столешницей из кварцевого агломерата, белыми стенами, бетонным полом, со скрытой стиральной машиной, серым полом и белой столешницей для на участке и в саду - последний тренд

16th Century Grade II* listed townhouse in Petersfield, Hampshire.
Стильный дизайн: отдельная прачечная в стиле кантри с с полувстраиваемой мойкой (с передним бортиком), фасадами в стиле шейкер, серыми фасадами, деревянной столешницей, белыми стенами, со скрытой стиральной машиной и коричневой столешницей - последний тренд
Стильный дизайн: отдельная прачечная в стиле кантри с с полувстраиваемой мойкой (с передним бортиком), фасадами в стиле шейкер, серыми фасадами, деревянной столешницей, белыми стенами, со скрытой стиральной машиной и коричневой столешницей - последний тренд
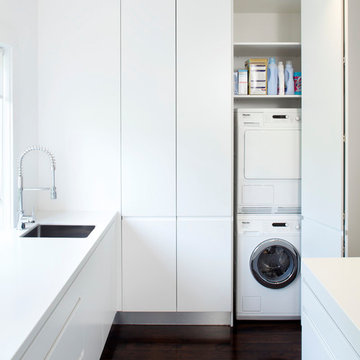
This modern kitchen space was converted from a separate kitchen, laundry and dining room into one open-plan area, and the lowered ceiling in the kitchen helps define the space.

Laundry room
Стильный дизайн: отдельная прачечная среднего размера в классическом стиле с деревянной столешницей, полом из керамогранита, со стиральной машиной с сушилкой и коричневой столешницей - последний тренд
Стильный дизайн: отдельная прачечная среднего размера в классическом стиле с деревянной столешницей, полом из керамогранита, со стиральной машиной с сушилкой и коричневой столешницей - последний тренд

На фото: маленькая кладовка в стиле модернизм с белыми стенами, светлым паркетным полом, плоскими фасадами, белыми фасадами и со скрытой стиральной машиной для на участке и в саду с
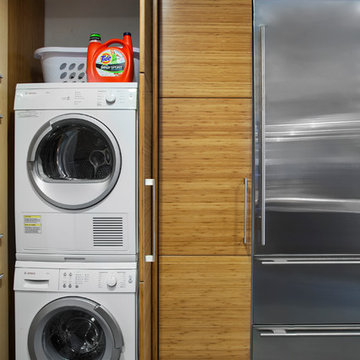
To acheive the kitchen our client wanted we had to find room for the washer and dryer. A stackable set is enclosed within the bamboo kitchen cabinets.
Tre Dunham with Fine Focus Photography
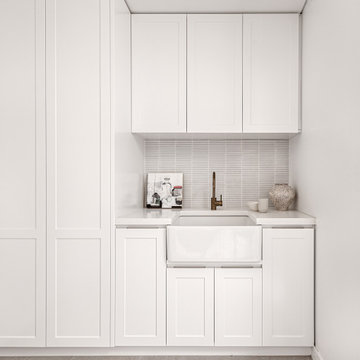
Ample storage and a crisp white colour scheme creates a fresh, neat laundry.
Источник вдохновения для домашнего уюта: прачечная в современном стиле с фасадами в стиле шейкер, столешницей из кварцевого агломерата, фартуком из керамической плитки, со скрытой стиральной машиной и белой столешницей
Источник вдохновения для домашнего уюта: прачечная в современном стиле с фасадами в стиле шейкер, столешницей из кварцевого агломерата, фартуком из керамической плитки, со скрытой стиральной машиной и белой столешницей

We designed this bespoke traditional laundry for a client with a very long wish list!
1) Seperate laundry baskets for whites, darks, colours, bedding, dusters, and delicates/woolens.
2) Seperate baskets for clean washing for each family member.
3) Large washing machine and dryer.
4) Drying area.
5) Lots and LOTS of storage with a place for everything.
6) Everything that isn't pretty kept out of sight.

Идея дизайна: параллельная универсальная комната среднего размера в стиле неоклассика (современная классика) с с полувстраиваемой мойкой (с передним бортиком), фасадами с утопленной филенкой, белыми фасадами, серыми стенами, полом из керамической плитки, со скрытой стиральной машиной, коричневым полом и серой столешницей

This Cole Valley home is transformed through the integration of a skylight shaft that brings natural light to both stories and nearly all living space within the home. The ingenious design creates a dramatic shift in volume for this modern, two-story rear addition, completed in only four months. In appreciation of the home’s original Victorian bones, great care was taken to restore the architectural details of the front façade.
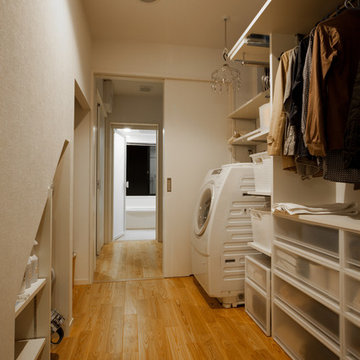
音楽のある家
Свежая идея для дизайна: прачечная в современном стиле с открытыми фасадами, белыми фасадами, белыми стенами, паркетным полом среднего тона, коричневым полом и со стиральной машиной с сушилкой - отличное фото интерьера
Свежая идея для дизайна: прачечная в современном стиле с открытыми фасадами, белыми фасадами, белыми стенами, паркетным полом среднего тона, коричневым полом и со стиральной машиной с сушилкой - отличное фото интерьера
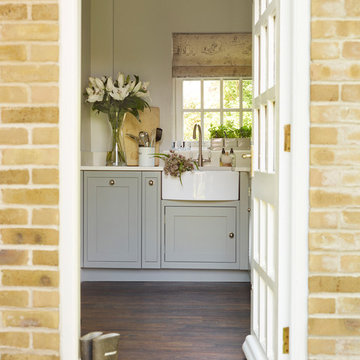
Adjoined to the kitchen is the utility room which houses the washing machine, tumble dryer and laundry cupboard (out of shot). In order to maintain continuity between spaces, Davonport Tillingham cabinetry is used in both the kitchen and utility room.
Прачечная с со скрытой стиральной машиной и со стиральной машиной с сушилкой – фото дизайна интерьера
1