Прачечная с пробковым полом и со стиральной и сушильной машиной рядом – фото дизайна интерьера
Сортировать:
Бюджет
Сортировать:Популярное за сегодня
1 - 20 из 46 фото
1 из 3
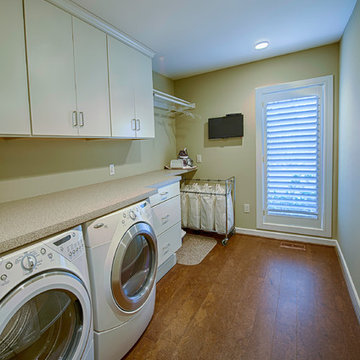
Robert J. Laramie Photography
Стильный дизайн: прямая прачечная в классическом стиле с плоскими фасадами, белыми фасадами, бежевыми стенами, пробковым полом и со стиральной и сушильной машиной рядом - последний тренд
Стильный дизайн: прямая прачечная в классическом стиле с плоскими фасадами, белыми фасадами, бежевыми стенами, пробковым полом и со стиральной и сушильной машиной рядом - последний тренд

Стильный дизайн: большая отдельная прачечная в стиле ретро с синими стенами, со стиральной и сушильной машиной рядом, двойной мойкой, открытыми фасадами, белыми фасадами, серой столешницей и пробковым полом - последний тренд
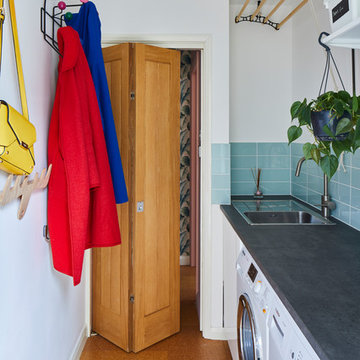
Стильный дизайн: отдельная, прямая прачечная в стиле ретро с накладной мойкой, белыми стенами, пробковым полом, со стиральной и сушильной машиной рядом и серой столешницей - последний тренд

Christina Wedge Photography
Пример оригинального дизайна: отдельная, угловая прачечная в стиле неоклассика (современная классика) с с полувстраиваемой мойкой (с передним бортиком), фасадами в стиле шейкер, белыми фасадами, со стиральной и сушильной машиной рядом, пробковым полом и черной столешницей
Пример оригинального дизайна: отдельная, угловая прачечная в стиле неоклассика (современная классика) с с полувстраиваемой мойкой (с передним бортиком), фасадами в стиле шейкер, белыми фасадами, со стиральной и сушильной машиной рядом, пробковым полом и черной столешницей
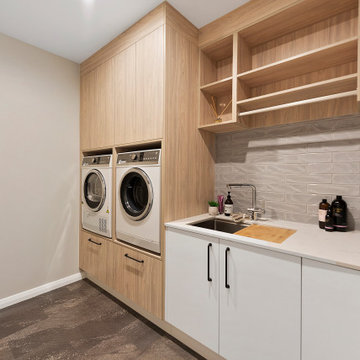
This internal laundry is spacious and modern, with extensive bench space and well placed appliances, that prevent unnecessary bending and maneuvering in order to complete your laundry tasks. Ample storage and excellent lighting, make this a really nice space.
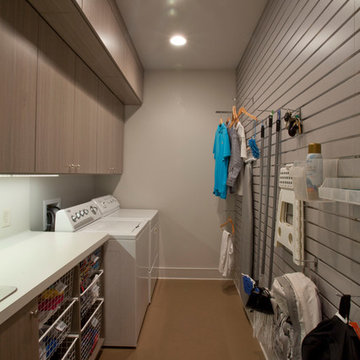
Slatwall, Laundry Room
Created by Ultimate Closet Systems
http://www.ultimateclosetsystems.com
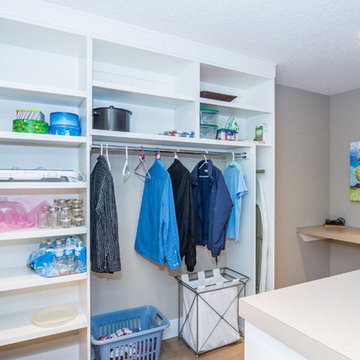
Источник вдохновения для домашнего уюта: большая параллельная универсальная комната с хозяйственной раковиной, фасадами в стиле шейкер, белыми фасадами, столешницей из ламината, бежевыми стенами, пробковым полом и со стиральной и сушильной машиной рядом

Former Kitchen was converted to new Laundry / Mud room, removing the need for the client to travel to basement for laundry. Bench is perfect place to put shoes on with storage drawer below
Photography by: Jeffrey E Tryon
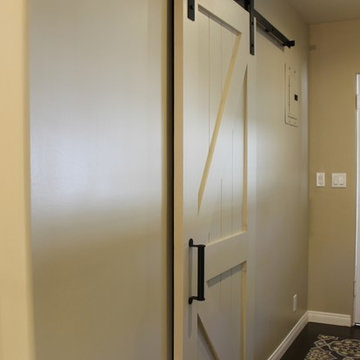
The laundry room is a narrow space that needs utility storage as well as a pantry. New full height cabinets are to the left of the new washer and dryer, and a new base and wall cabinet are on the right. The opposite wall contained the original utility closet. This was modified with new shelves and drawers to provide pantry storage. The original swinging door was replaced with a custom sliding barn door. New sun shades on the window and back door completes the new look.
JRY & Co.
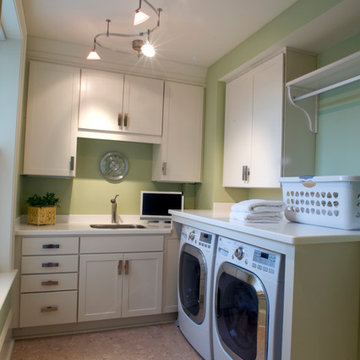
This transitional laundry room starts with a cork floor underneath and provides plenty of storage and counterspace for folding and sorting clothes. The serpentine track system adds function while providing visual interest.
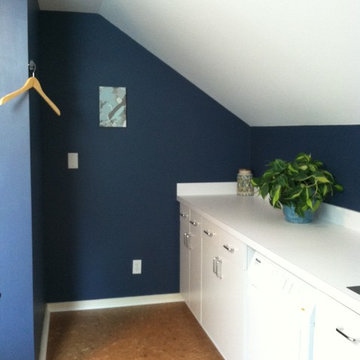
Laundry Room done by Organized Design in the 2014 Charlottesville Design House. Collaboration with Peggy Woodall of The Closet Factory. Paint color: Benjamin Moore's Van Deusen Blue, Cork flooring was installed, cabinetry installed by Closet Factory, new Kohler Sink & Faucet and Bosch washer & dryer. New lighting & hardware were installed, a cedar storage closet, and a chalkboard paint wall added. Designed for multiple functions: laundry, storage, and work space for kids or adults.
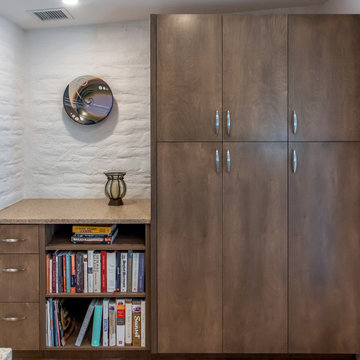
Just off the Kitchen is the new Laundry/Mudroom/Pantry space. The custom cabinetry continues into this space, expanding the storage space for the Kitchen. The existing slump block walls add texture to the space.
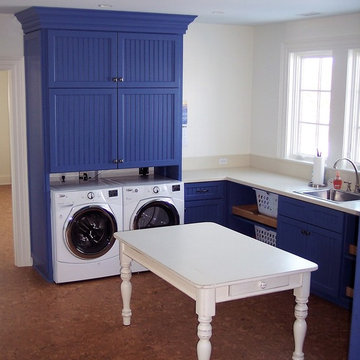
На фото: большая отдельная прачечная в стиле кантри с фасадами в стиле шейкер, синими фасадами, белыми стенами, пробковым полом и со стиральной и сушильной машиной рядом с
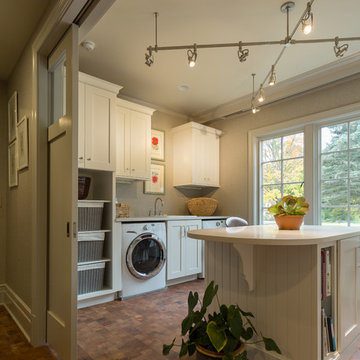
Lowell Custom Homes, Lake Geneva, WI., This home has an open combination space for laundry, creative studio and mudroom. A sliding recessed door in the craftsman style and white painted cabinetry provide organization and storage for this highly functional workspace.
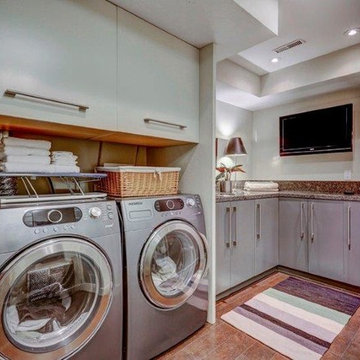
Zoon Photography
Источник вдохновения для домашнего уюта: отдельная, угловая прачечная среднего размера в современном стиле с врезной мойкой, плоскими фасадами, серыми фасадами, гранитной столешницей, серыми стенами, пробковым полом и со стиральной и сушильной машиной рядом
Источник вдохновения для домашнего уюта: отдельная, угловая прачечная среднего размера в современном стиле с врезной мойкой, плоскими фасадами, серыми фасадами, гранитной столешницей, серыми стенами, пробковым полом и со стиральной и сушильной машиной рядом
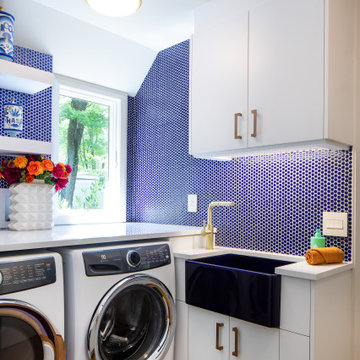
The laundry room makes the most of a tight space and uses penny tile again, this time in blue.
Свежая идея для дизайна: прачечная в стиле ретро с с полувстраиваемой мойкой (с передним бортиком), плоскими фасадами, столешницей из кварцевого агломерата, синим фартуком, фартуком из керамической плитки, синими стенами, пробковым полом, со стиральной и сушильной машиной рядом и белой столешницей - отличное фото интерьера
Свежая идея для дизайна: прачечная в стиле ретро с с полувстраиваемой мойкой (с передним бортиком), плоскими фасадами, столешницей из кварцевого агломерата, синим фартуком, фартуком из керамической плитки, синими стенами, пробковым полом, со стиральной и сушильной машиной рядом и белой столешницей - отличное фото интерьера
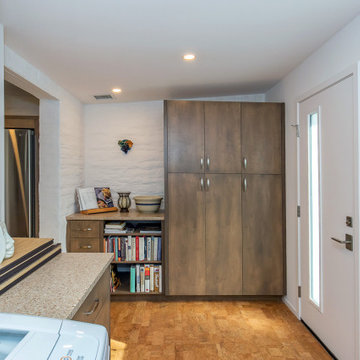
The Laundry/Pantry/Mudroom provides easy access to the exterior from the adjacent Kitchen.
На фото: универсальная комната среднего размера с плоскими фасадами, фасадами цвета дерева среднего тона, столешницей из кварцевого агломерата, белыми стенами, пробковым полом и со стиральной и сушильной машиной рядом
На фото: универсальная комната среднего размера с плоскими фасадами, фасадами цвета дерева среднего тона, столешницей из кварцевого агломерата, белыми стенами, пробковым полом и со стиральной и сушильной машиной рядом
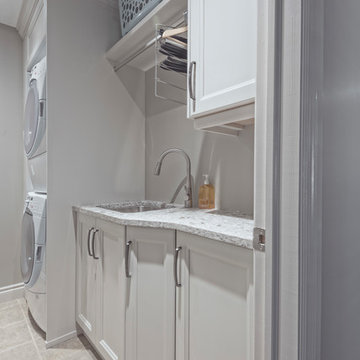
На фото: п-образная универсальная комната среднего размера в стиле неоклассика (современная классика) с врезной мойкой, фасадами с утопленной филенкой, белыми фасадами, столешницей из кварцита, серыми стенами, пробковым полом и со стиральной и сушильной машиной рядом
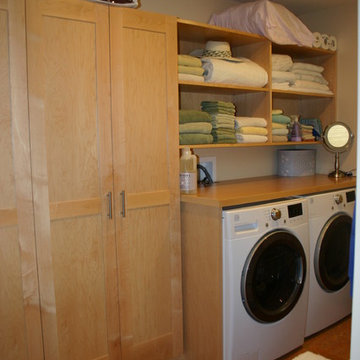
Vermont maple laundry room
Свежая идея для дизайна: отдельная, прямая прачечная в современном стиле с одинарной мойкой, фасадами в стиле шейкер, светлыми деревянными фасадами, деревянной столешницей, бежевыми стенами, пробковым полом и со стиральной и сушильной машиной рядом - отличное фото интерьера
Свежая идея для дизайна: отдельная, прямая прачечная в современном стиле с одинарной мойкой, фасадами в стиле шейкер, светлыми деревянными фасадами, деревянной столешницей, бежевыми стенами, пробковым полом и со стиральной и сушильной машиной рядом - отличное фото интерьера
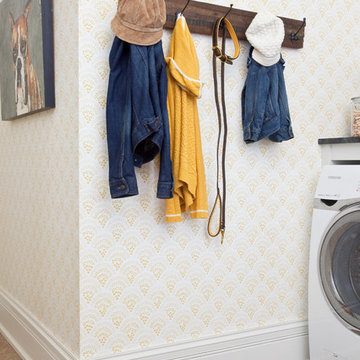
Christina Wedge Photography
Свежая идея для дизайна: прачечная в стиле неоклассика (современная классика) с пробковым полом и со стиральной и сушильной машиной рядом - отличное фото интерьера
Свежая идея для дизайна: прачечная в стиле неоклассика (современная классика) с пробковым полом и со стиральной и сушильной машиной рядом - отличное фото интерьера
Прачечная с пробковым полом и со стиральной и сушильной машиной рядом – фото дизайна интерьера
1