Прачечная с со скрытой стиральной машиной и белой столешницей – фото дизайна интерьера
Сортировать:
Бюджет
Сортировать:Популярное за сегодня
1 - 20 из 170 фото
1 из 3
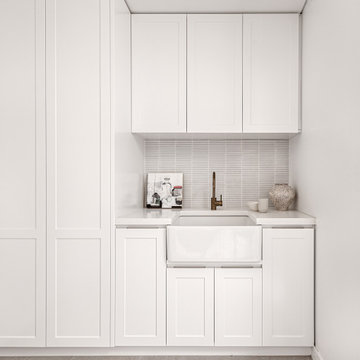
Ample storage and a crisp white colour scheme creates a fresh, neat laundry.
Источник вдохновения для домашнего уюта: прачечная в современном стиле с фасадами в стиле шейкер, столешницей из кварцевого агломерата, фартуком из керамической плитки, со скрытой стиральной машиной и белой столешницей
Источник вдохновения для домашнего уюта: прачечная в современном стиле с фасадами в стиле шейкер, столешницей из кварцевого агломерата, фартуком из керамической плитки, со скрытой стиральной машиной и белой столешницей

We designed this bespoke traditional laundry for a client with a very long wish list!
1) Seperate laundry baskets for whites, darks, colours, bedding, dusters, and delicates/woolens.
2) Seperate baskets for clean washing for each family member.
3) Large washing machine and dryer.
4) Drying area.
5) Lots and LOTS of storage with a place for everything.
6) Everything that isn't pretty kept out of sight.

The Alder shaker cabinets in the mud room have a ship wall accent behind the matte black coat hooks. The mudroom is off of the garage and connects to the laundry room and primary closet to the right, and then into the pantry and kitchen to the left. This mudroom is the perfect drop zone spot for shoes, coats, and keys. With cubbies above and below, there's a place for everything in this mudroom design.
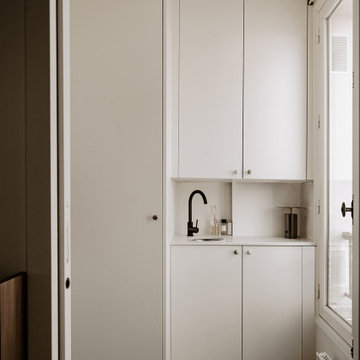
Buanderie avec électroménager intégré
Пример оригинального дизайна: маленькая отдельная прачечная в средиземноморском стиле с врезной мойкой, белыми фасадами, столешницей из кварцевого агломерата, белыми стенами, полом из керамической плитки, со скрытой стиральной машиной, серым полом и белой столешницей для на участке и в саду
Пример оригинального дизайна: маленькая отдельная прачечная в средиземноморском стиле с врезной мойкой, белыми фасадами, столешницей из кварцевого агломерата, белыми стенами, полом из керамической плитки, со скрытой стиральной машиной, серым полом и белой столешницей для на участке и в саду

На фото: параллельная универсальная комната среднего размера в стиле ретро с врезной мойкой, фасадами в стиле шейкер, серыми фасадами, мраморной столешницей, белыми стенами, бетонным полом, со скрытой стиральной машиной, серым полом и белой столешницей с

На фото: маленькая универсальная комната в стиле ретро с монолитной мойкой, столешницей из кварцита, белыми стенами, мраморным полом, со скрытой стиральной машиной, зеленым полом и белой столешницей для на участке и в саду с

Candy
Идея дизайна: отдельная, прямая прачечная среднего размера в классическом стиле с одинарной мойкой, фасадами с выступающей филенкой, белыми фасадами, столешницей из ламината, белыми стенами, паркетным полом среднего тона, со скрытой стиральной машиной, коричневым полом и белой столешницей
Идея дизайна: отдельная, прямая прачечная среднего размера в классическом стиле с одинарной мойкой, фасадами с выступающей филенкой, белыми фасадами, столешницей из ламината, белыми стенами, паркетным полом среднего тона, со скрытой стиральной машиной, коричневым полом и белой столешницей

Utility room with washing machine and dryer behind bespoke shaker-style sliding doors. Porcelain tiled floor in black and white starburst design.
Свежая идея для дизайна: отдельная, прямая прачечная среднего размера в стиле модернизм с фасадами в стиле шейкер, синими фасадами, мраморной столешницей, фартуком из керамогранитной плитки, белыми стенами, полом из керамогранита, со скрытой стиральной машиной, черным полом и белой столешницей - отличное фото интерьера
Свежая идея для дизайна: отдельная, прямая прачечная среднего размера в стиле модернизм с фасадами в стиле шейкер, синими фасадами, мраморной столешницей, фартуком из керамогранитной плитки, белыми стенами, полом из керамогранита, со скрытой стиральной машиной, черным полом и белой столешницей - отличное фото интерьера

Mudroom designed By Darash with White Matte Opaque Fenix cabinets anti-scratch material, with handles, white countertop drop-in sink, high arc faucet, black and white modern style.

An open 2 story foyer also serves as a laundry space for a family of 5. Previously the machines were hidden behind bifold doors along with a utility sink. The new space is completely open to the foyer and the stackable machines are hidden behind flipper pocket doors so they can be tucked away when not in use. An extra deep countertop allow for plenty of space while folding and sorting laundry. A small deep sink offers opportunities for soaking the wash, as well as a makeshift wet bar during social events. Modern slab doors of solid Sapele with a natural stain showcases the inherent honey ribbons with matching vertical panels. Lift up doors and pull out towel racks provide plenty of useful storage in this newly invigorated space.

New space saving laundry area part of complete ground up home remodel.
Свежая идея для дизайна: огромная параллельная кладовка в средиземноморском стиле с плоскими фасадами, фасадами цвета дерева среднего тона, столешницей из кварцевого агломерата, синим фартуком, фартуком из стекла, белыми стенами, темным паркетным полом, со скрытой стиральной машиной, коричневым полом и белой столешницей - отличное фото интерьера
Свежая идея для дизайна: огромная параллельная кладовка в средиземноморском стиле с плоскими фасадами, фасадами цвета дерева среднего тона, столешницей из кварцевого агломерата, синим фартуком, фартуком из стекла, белыми стенами, темным паркетным полом, со скрытой стиральной машиной, коричневым полом и белой столешницей - отличное фото интерьера
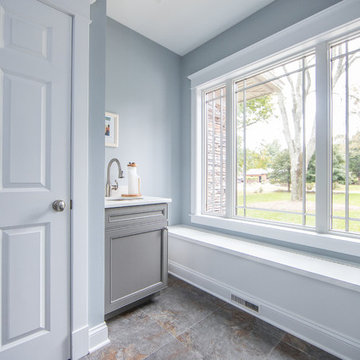
We love this naturally lit laundry and mud room with plenty of storage. The traditional theme doesn't break character for the laundry room. Look at the window moldings!

The common "U-Shaped" layout was retained in this shaker style kitchen. Using this functional space the focus turned to storage solutions. A great range of drawers were included in the plan, to place crockery, pots and pans, whilst clever corner storage ideas were implemented.
Concealed behind cavity sliding doors, the well set out walk in pantry lies, an ideal space for food preparation, storing appliances along with the families weekly grocery shopping.
Relaxation is key in this stunning bathroom setting, with calming muted tones along with the superb fit out provide the perfect scene to escape. When space is limited a wet room provides more room to move, where the shower is not enclosed opening up the space to fit this luxurious freestanding bathtub.
The well thought out laundry creating simplicity, clean lines, ample bench space and great storage. The beautiful timber look joinery has created a stunning contrast.t.

Идея дизайна: отдельная прачечная среднего размера в стиле кантри с двойной мойкой, фасадами с выступающей филенкой, мраморной столешницей, фартуком из керамической плитки, полом из керамической плитки, со скрытой стиральной машиной, разноцветным полом и белой столешницей

Пример оригинального дизайна: маленькая прямая кладовка в морском стиле с фасадами в стиле шейкер, белыми фасадами, столешницей из кварцита, белыми стенами, полом из винила, со скрытой стиральной машиной, серым полом, белой столешницей и потолком из вагонки для на участке и в саду

'Through' Utility Room with Encaustic cement tiles
Свежая идея для дизайна: отдельная, прямая прачечная среднего размера в стиле фьюжн с накладной мойкой, фасадами в стиле шейкер, серыми фасадами, столешницей из акрилового камня, серыми стенами, полом из керамической плитки, со скрытой стиральной машиной, серым полом и белой столешницей - отличное фото интерьера
Свежая идея для дизайна: отдельная, прямая прачечная среднего размера в стиле фьюжн с накладной мойкой, фасадами в стиле шейкер, серыми фасадами, столешницей из акрилового камня, серыми стенами, полом из керамической плитки, со скрытой стиральной машиной, серым полом и белой столешницей - отличное фото интерьера

Elegant, yet functional laundry room off the kitchen. Hidden away behind sliding doors, this laundry space opens to double as a butler's pantry during preparations and service for entertaining guests.
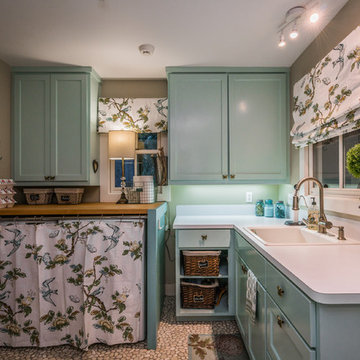
Свежая идея для дизайна: отдельная, угловая прачечная среднего размера в стиле кантри с накладной мойкой, фасадами с утопленной филенкой, со скрытой стиральной машиной, белой столешницей, синими фасадами и серыми стенами - отличное фото интерьера

Пример оригинального дизайна: прямая универсальная комната среднего размера в современном стиле с плоскими фасадами, серыми фасадами, столешницей из кварцевого агломерата, белой столешницей, одинарной мойкой, серым фартуком, фартуком из керамогранитной плитки, бежевыми стенами, полом из керамогранита, со скрытой стиральной машиной, серым полом, потолком с обоями и обоями на стенах
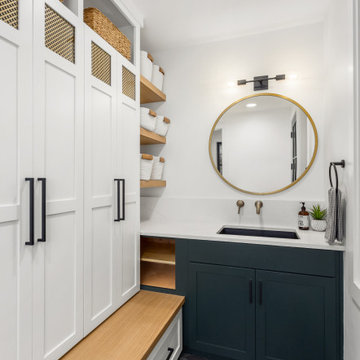
Chic laundry room with custom cabinetry, laundry sink, and herringbone pattern tile floor.
Стильный дизайн: параллельная универсальная комната среднего размера в стиле неоклассика (современная классика) с накладной мойкой, фасадами в стиле шейкер, синими фасадами, столешницей из кварцевого агломерата, белыми стенами, полом из керамической плитки, со скрытой стиральной машиной, серым полом и белой столешницей - последний тренд
Стильный дизайн: параллельная универсальная комната среднего размера в стиле неоклассика (современная классика) с накладной мойкой, фасадами в стиле шейкер, синими фасадами, столешницей из кварцевого агломерата, белыми стенами, полом из керамической плитки, со скрытой стиральной машиной, серым полом и белой столешницей - последний тренд
Прачечная с со скрытой стиральной машиной и белой столешницей – фото дизайна интерьера
1