Прачечная с серыми стенами – фото дизайна интерьера
Сортировать:
Бюджет
Сортировать:Популярное за сегодня
21 - 40 из 8 116 фото
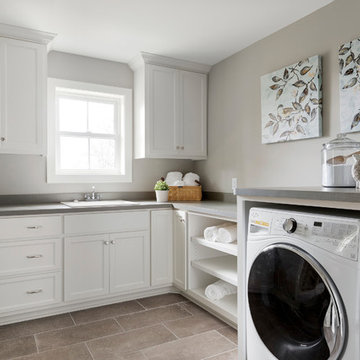
Spacious Laundry Room with front load washer & dryer
На фото: отдельная, угловая прачечная среднего размера в стиле неоклассика (современная классика) с накладной мойкой, фасадами в стиле шейкер, белыми фасадами, столешницей из ламината, серыми стенами, полом из керамической плитки, со стиральной и сушильной машиной рядом, серым полом и серой столешницей
На фото: отдельная, угловая прачечная среднего размера в стиле неоклассика (современная классика) с накладной мойкой, фасадами в стиле шейкер, белыми фасадами, столешницей из ламината, серыми стенами, полом из керамической плитки, со стиральной и сушильной машиной рядом, серым полом и серой столешницей
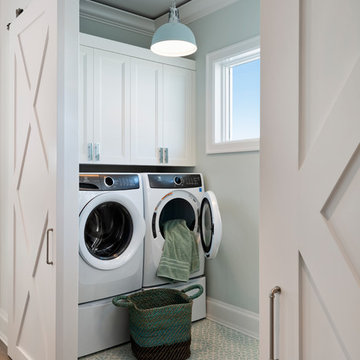
Пример оригинального дизайна: отдельная прачечная в стиле неоклассика (современная классика) с фасадами с утопленной филенкой, белыми фасадами, серыми стенами, со стиральной и сушильной машиной рядом и синим полом

Design by Lisa Côté of Closet Works
Пример оригинального дизайна: отдельная прачечная среднего размера в стиле модернизм с плоскими фасадами, белыми фасадами, столешницей из ламината, серыми стенами, полом из винила, со стиральной машиной с сушилкой, коричневым полом и белой столешницей
Пример оригинального дизайна: отдельная прачечная среднего размера в стиле модернизм с плоскими фасадами, белыми фасадами, столешницей из ламината, серыми стенами, полом из винила, со стиральной машиной с сушилкой, коричневым полом и белой столешницей

Functional Utility Room, located just off the Dressing Room in the Master Suite allows quick access for the owners and a view of the private garden.
Room size: 7'8" x 8'
Ceiling height: 11'

Next to the side by side washer and dryer a utility sink was undermounted in cambria quartz. A sprayer was installed next to the faucet. A bench was built in between the utility sink and the garage door.

На фото: отдельная, параллельная прачечная среднего размера в стиле кантри с с полувстраиваемой мойкой (с передним бортиком), фасадами в стиле шейкер, серыми фасадами, деревянной столешницей, серыми стенами, кирпичным полом, со стиральной и сушильной машиной рядом, коричневым полом и коричневой столешницей

Picture Perfect House
Свежая идея для дизайна: большая параллельная универсальная комната в стиле неоклассика (современная классика) с накладной мойкой, плоскими фасадами, белыми фасадами, столешницей из кварцевого агломерата, серыми стенами, темным паркетным полом, со стиральной и сушильной машиной рядом, коричневым полом и серой столешницей - отличное фото интерьера
Свежая идея для дизайна: большая параллельная универсальная комната в стиле неоклассика (современная классика) с накладной мойкой, плоскими фасадами, белыми фасадами, столешницей из кварцевого агломерата, серыми стенами, темным паркетным полом, со стиральной и сушильной машиной рядом, коричневым полом и серой столешницей - отличное фото интерьера
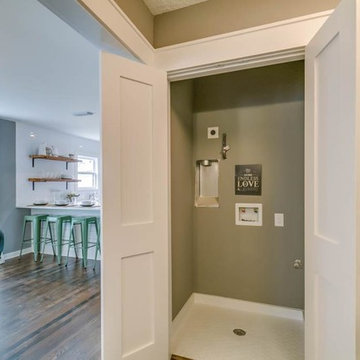
На фото: маленькая кладовка в стиле кантри с серыми стенами, полом из керамогранита, с сушильной машиной на стиральной машине и белым полом для на участке и в саду с
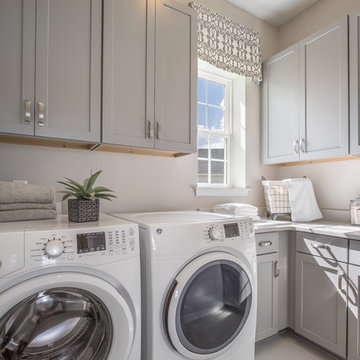
Свежая идея для дизайна: отдельная, угловая прачечная в стиле неоклассика (современная классика) с серыми фасадами, со стиральной и сушильной машиной рядом, белой столешницей, фасадами с утопленной филенкой, бежевым полом и серыми стенами - отличное фото интерьера
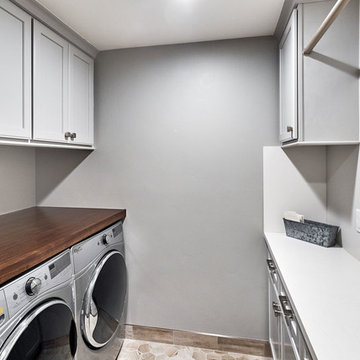
Mark Pinkerton - Vi360
Пример оригинального дизайна: маленькая отдельная, параллельная прачечная в стиле неоклассика (современная классика) с серыми фасадами, серыми стенами, полом из керамогранита, со стиральной и сушильной машиной рядом, серым полом, фасадами с утопленной филенкой и деревянной столешницей для на участке и в саду
Пример оригинального дизайна: маленькая отдельная, параллельная прачечная в стиле неоклассика (современная классика) с серыми фасадами, серыми стенами, полом из керамогранита, со стиральной и сушильной машиной рядом, серым полом, фасадами с утопленной филенкой и деревянной столешницей для на участке и в саду

photography by Andrea Calo • Maharam Symmetry wallpaper in "Patina" • custom cabinetry by Amazonia Cabinetry painted Benjamin Moore 1476 "Squirrel Tail" • polished Crema Marfil countertop • Solids in Design tile backsplash in bone matte • Artesso faucet by Brizo • Isla Intarsia 8” Hex tile floor by Kingwood in "nut" • Emtek 86213 satin nickel cabinet knobs • Leona Hamper from World Market
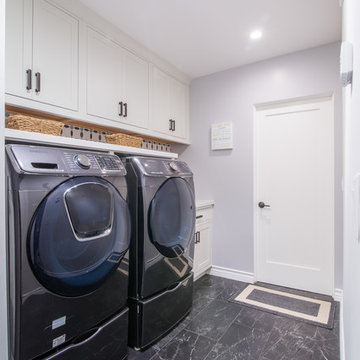
JL Interiors is a LA-based creative/diverse firm that specializes in residential interiors. JL Interiors empowers homeowners to design their dream home that they can be proud of! The design isn’t just about making things beautiful; it’s also about making things work beautifully. Contact us for a free consultation Hello@JLinteriors.design _ 310.390.6849_ www.JLinteriors.design

Jeff Russell
Пример оригинального дизайна: маленькая прямая кладовка в стиле неоклассика (современная классика) с одинарной мойкой, белыми фасадами, серыми стенами, паркетным полом среднего тона, с сушильной машиной на стиральной машине, коричневым полом и фасадами в стиле шейкер для на участке и в саду
Пример оригинального дизайна: маленькая прямая кладовка в стиле неоклассика (современная классика) с одинарной мойкой, белыми фасадами, серыми стенами, паркетным полом среднего тона, с сушильной машиной на стиральной машине, коричневым полом и фасадами в стиле шейкер для на участке и в саду

Karen Morrison
Источник вдохновения для домашнего уюта: параллельная универсальная комната среднего размера в стиле неоклассика (современная классика) с фасадами с утопленной филенкой, белыми фасадами, столешницей из кварцевого агломерата, серым фартуком, фартуком из керамической плитки, накладной мойкой, серыми стенами, полом из керамогранита, с сушильной машиной на стиральной машине и серым полом
Источник вдохновения для домашнего уюта: параллельная универсальная комната среднего размера в стиле неоклассика (современная классика) с фасадами с утопленной филенкой, белыми фасадами, столешницей из кварцевого агломерата, серым фартуком, фартуком из керамической плитки, накладной мойкой, серыми стенами, полом из керамогранита, с сушильной машиной на стиральной машине и серым полом

Стильный дизайн: маленькая прямая кладовка в стиле неоклассика (современная классика) с светлым паркетным полом, со стиральной и сушильной машиной рядом, коричневым полом, фасадами в стиле шейкер, белыми фасадами и серыми стенами для на участке и в саду - последний тренд
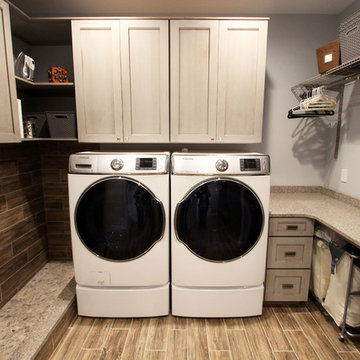
In this laundry room we reconfigured the area by removing walls, making the bathroom smaller and installing a mud room with cubbie storage and a dog shower area. The cabinets installed are Medallion Gold series Stockton flat panel, cherry wood in Peppercorn. 3” Manor pulls and 1” square knobs in Satin Nickel. On the countertop Silestone Quartz in Alpine White. The tile in the dog shower is Daltile Season Woods Collection in Autumn Woods Color. The floor is VTC Island Stone.

Архитектурная студия: Artechnology
Архитектор: Тимур Шарипов
Дизайнер: Ольга Истомина
Светодизайнер: Сергей Назаров
Фото: Сергей Красюк
Этот проект был опубликован на интернет-портале AD Russia
Этот проект стал лауреатом премии INTERIA AWARDS 2017

Стильный дизайн: отдельная, п-образная прачечная среднего размера в стиле неоклассика (современная классика) с фасадами в стиле шейкер, серыми фасадами, гранитной столешницей, серыми стенами, полом из винила, со стиральной и сушильной машиной рядом и бежевым полом - последний тренд
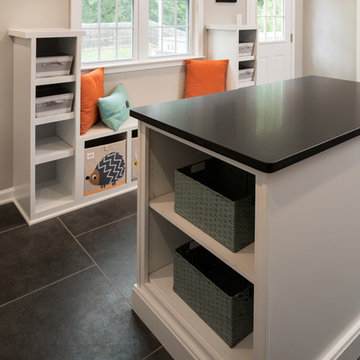
© Deborah Scannell Photography
____________________
Winner of the 2017 NARI Greater of Greater Charlotte Contractor of the Year Award for best residential addition under $100,000
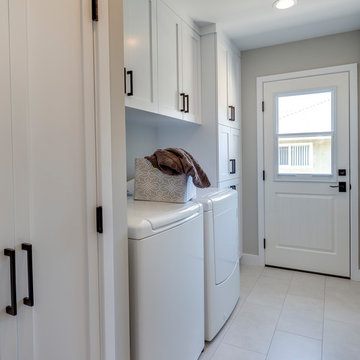
This Transitional Whole Home Remodel required that the interior of the home be gutted in order to create the open concept kitchen / great room. The floors, walls and roofs were all reinsulated. The exterior was also updated with new stucco, paint and roof. Note the craftsman style front door in black! We also updated the plumbing, electrical and mechanical. The location and size of the new windows were all optimized for lighting. Adding to the homes new look are Louvered Shutters on all of the windows. The homeowners couldn’t be happier with their NEW home!
The kitchen features white shaker cabinet doors and Torquay Cambria countertops. White subway tile is warmed by the Dark Oak Wood floor. The home office space was customized for the homeowners. It features white shaker style cabinets and a custom built-in desk to optimize space and functionality. The master bathroom features DeWils cabinetry in walnut with a shadow gray stain. The new vanity cabinet was specially designed to offer more storage. The stylistic niche design in the shower runs the entire width of the shower for a modernized and clean look. The same Cambria countertop is used in the bathrooms as was used in the kitchen. "Natural looking" materials, subtle with various surface textures in shades of white and gray, contrast the vanity color. The shower floor is Stone Cobbles while the bathroom flooring is a white concrete looking tile, both from DalTile. The Wood Looking Shower Tiles are from Arizona Tile. The hall or guest bathroom features the same materials as the master bath but also offers the homeowners a bathtub. The laundry room has white shaker style custom built in tall and upper cabinets. The flooring in the laundry room matches the bathroom flooring.
Прачечная с серыми стенами – фото дизайна интерьера
2