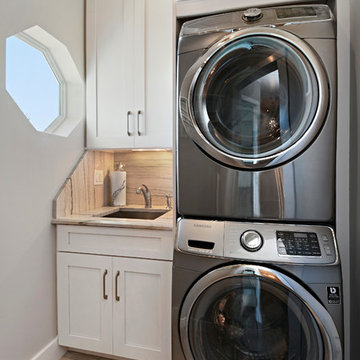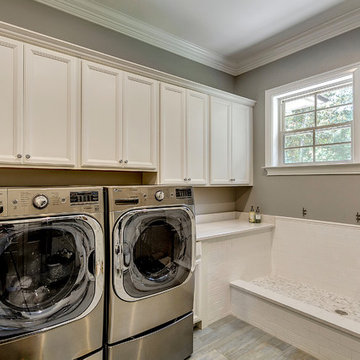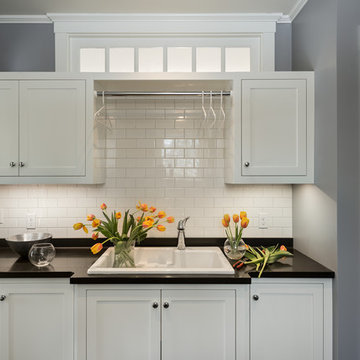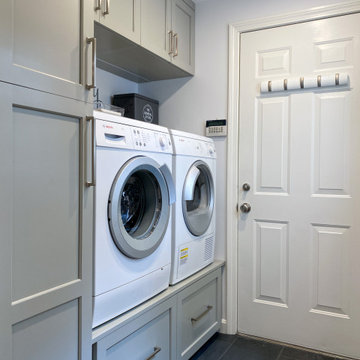Прачечная с серыми стенами – фото дизайна интерьера
Сортировать:
Бюджет
Сортировать:Популярное за сегодня
101 - 120 из 8 128 фото
1 из 2

Diane Brophy Photography
Стильный дизайн: маленькая отдельная, прямая прачечная в стиле неоклассика (современная классика) с врезной мойкой, плоскими фасадами, светлыми деревянными фасадами, столешницей из кварцевого агломерата, серыми стенами, полом из керамогранита, со стиральной и сушильной машиной рядом, бежевым полом и серой столешницей для на участке и в саду - последний тренд
Стильный дизайн: маленькая отдельная, прямая прачечная в стиле неоклассика (современная классика) с врезной мойкой, плоскими фасадами, светлыми деревянными фасадами, столешницей из кварцевого агломерата, серыми стенами, полом из керамогранита, со стиральной и сушильной машиной рядом, бежевым полом и серой столешницей для на участке и в саду - последний тренд

A semi concealed cat door into the laundry closet helps contain the kitty litter and keeps kitty's business out of sight.
A Kitchen That Works LLC
Источник вдохновения для домашнего уюта: маленькая прямая кладовка в стиле неоклассика (современная классика) с столешницей из акрилового камня, паркетным полом среднего тона, с сушильной машиной на стиральной машине, серыми стенами, коричневым полом и бежевой столешницей для на участке и в саду
Источник вдохновения для домашнего уюта: маленькая прямая кладовка в стиле неоклассика (современная классика) с столешницей из акрилового камня, паркетным полом среднего тона, с сушильной машиной на стиральной машине, серыми стенами, коричневым полом и бежевой столешницей для на участке и в саду

Идея дизайна: отдельная, прямая прачечная среднего размера в стиле неоклассика (современная классика) с врезной мойкой, фасадами в стиле шейкер, белыми фасадами, столешницей из кварцевого агломерата, серыми стенами, полом из керамогранита, с сушильной машиной на стиральной машине и бежевым полом

Photography by Mia Baxter
www.miabaxtersmail.com
Свежая идея для дизайна: универсальная комната среднего размера в стиле неоклассика (современная классика) с врезной мойкой, фасадами в стиле шейкер, темными деревянными фасадами, столешницей из кварцевого агломерата, серыми стенами, полом из керамогранита и со стиральной и сушильной машиной рядом - отличное фото интерьера
Свежая идея для дизайна: универсальная комната среднего размера в стиле неоклассика (современная классика) с врезной мойкой, фасадами в стиле шейкер, темными деревянными фасадами, столешницей из кварцевого агломерата, серыми стенами, полом из керамогранита и со стиральной и сушильной машиной рядом - отличное фото интерьера

Inspiro 8 Studio
Идея дизайна: большая угловая универсальная комната в стиле кантри с с полувстраиваемой мойкой (с передним бортиком), фасадами в стиле шейкер, серыми фасадами, гранитной столешницей, серыми стенами, паркетным полом среднего тона, со стиральной и сушильной машиной рядом и коричневым полом
Идея дизайна: большая угловая универсальная комната в стиле кантри с с полувстраиваемой мойкой (с передним бортиком), фасадами в стиле шейкер, серыми фасадами, гранитной столешницей, серыми стенами, паркетным полом среднего тона, со стиральной и сушильной машиной рядом и коричневым полом

The laundry are was also redone in the same style as the kitchen space, the washer and dryer were placed in a stackable position to save space which was used for a counter and additional cabinets.
Photography: Shimrit Shalev

На фото: отдельная, угловая прачечная среднего размера в стиле кантри с врезной мойкой, фасадами с утопленной филенкой, бежевыми фасадами, гранитной столешницей, полом из травертина, со стиральной и сушильной машиной рядом, бежевым полом и серыми стенами с

Michael Wamsley
Источник вдохновения для домашнего уюта: угловая универсальная комната среднего размера в стиле неоклассика (современная классика) с врезной мойкой, фасадами в стиле шейкер, синими фасадами, столешницей из кварцевого агломерата, серыми стенами, полом из керамогранита и с сушильной машиной на стиральной машине
Источник вдохновения для домашнего уюта: угловая универсальная комната среднего размера в стиле неоклассика (современная классика) с врезной мойкой, фасадами в стиле шейкер, синими фасадами, столешницей из кварцевого агломерата, серыми стенами, полом из керамогранита и с сушильной машиной на стиральной машине

© Will Sullivan, Emerald Coat Real Estate Photography, LLC
Идея дизайна: прачечная в классическом стиле с фасадами с утопленной филенкой, белыми фасадами, серыми стенами и со стиральной и сушильной машиной рядом
Идея дизайна: прачечная в классическом стиле с фасадами с утопленной филенкой, белыми фасадами, серыми стенами и со стиральной и сушильной машиной рядом

Yorktowne Cabinetry manufactured by Elkay, USA
Идея дизайна: прямая универсальная комната среднего размера в классическом стиле с накладной мойкой, фасадами с утопленной филенкой, белыми фасадами, гранитной столешницей, серыми стенами, светлым паркетным полом и со стиральной и сушильной машиной рядом
Идея дизайна: прямая универсальная комната среднего размера в классическом стиле с накладной мойкой, фасадами с утопленной филенкой, белыми фасадами, гранитной столешницей, серыми стенами, светлым паркетным полом и со стиральной и сушильной машиной рядом

Richard Leo Johnson
Wall Color: Smokestack Gray - Regal Wall Satin, Flat Latex (Benjamin Moore)
Cabinetry Color: Smokestack Gray - Regal Wall Satin, Flat Latex (Benjamin Moore)
Cabinetry Hardware: 7" Brushed Brass - Lewis Dolin
Counter Surface: Marble slab
Window Treatment Fabric: Ikat Ocean - Laura Lienhard
Desk Chair: Antique (reupholstered and repainted)
Light Fixture: Circa Lighting

photography by Rob Karosis
Стильный дизайн: прачечная среднего размера в классическом стиле с одинарной мойкой, фасадами в стиле шейкер, белыми фасадами, серыми стенами и со стиральной и сушильной машиной рядом - последний тренд
Стильный дизайн: прачечная среднего размера в классическом стиле с одинарной мойкой, фасадами в стиле шейкер, белыми фасадами, серыми стенами и со стиральной и сушильной машиной рядом - последний тренд

Partial view of Laundry room with custom designed & fabricated soapstone utility sink with integrated drain board and custom raw steel legs. Laundry features two stacked washer / dryer sets. Painted ship-lap walls with decorative raw concrete floor tiles. View to adjacent mudroom that includes a small built-in office space.

Home is where the heart is for this family and not surprisingly, a much needed mudroom entrance for their teenage boys and a soothing master suite to escape from everyday life are at the heart of this home renovation. With some small interior modifications and a 6′ x 20′ addition, MainStreet Design Build was able to create the perfect space this family had been hoping for.
In the original layout, the side entry of the home converged directly on the laundry room, which opened up into the family room. This unappealing room configuration created a difficult traffic pattern across carpeted flooring to the rest of the home. Additionally, the garage entry came in from a separate entrance near the powder room and basement, which also lead directly into the family room.
With the new addition, all traffic was directed through the new mudroom, providing both locker and closet storage for outerwear before entering the family room. In the newly remodeled family room space, MainStreet Design Build removed the old side entry door wall and made a game area with French sliding doors that opens directly into the backyard patio. On the second floor, the addition made it possible to expand and re-design the master bath and bedroom. The new bedroom now has an entry foyer and large living space, complete with crown molding and a very large private bath. The new luxurious master bath invites room for two at the elongated custom inset furniture vanity, a freestanding tub surrounded by built-in’s and a separate toilet/steam shower room.
Kate Benjamin Photography

Mudroom and laundry area. White painted shaker cabinets with a double stacked washer and dryer. The textured backsplash was rearranged to run vertically to visually elongated the room.
Photos by Spacecrafting Photography

These clients were referred to us by some very nice past clients, and contacted us to share their vision of how they wanted to transform their home. With their input, we expanded their front entry and added a large covered front veranda. The exterior of the entire home was re-clad in bold blue premium siding with white trim, stone accents, and new windows and doors. The kitchen was expanded with beautiful custom cabinetry in white and seafoam green, including incorporating an old dining room buffet belonging to the family, creating a very unique feature. The rest of the main floor was also renovated, including new floors, new a railing to the second level, and a completely re-designed laundry area. We think the end result looks fantastic!

The laundry room features gray shaker cabinetry, a butcher block countertop for warmth, and a simple white subway tile to offset the bold black, white, and gray patterned floor tiles.

This laundry room is part of our Country Club Kitchen Remodel project in North Reading MA. The cabinets are Tedd Wood Cabinetry in Monument Gray with brushed satin nickel hardware. The compact Bosch washer and dryer are installed on a raised platform to allow space for drawers below that hold their laundry baskets. The tall cabinets provide additional storage for cleaning supplies. The porcelain tile floor is Norgestone Novebell Slate.

Attic laundry with yellow cabinetry and farmhouse sink.
Стильный дизайн: отдельная, п-образная прачечная среднего размера в стиле кантри с с полувстраиваемой мойкой (с передним бортиком), фасадами в стиле шейкер, желтыми фасадами, столешницей из кварцевого агломерата, фартуком из кварцевого агломерата, серыми стенами, белой столешницей и сводчатым потолком - последний тренд
Стильный дизайн: отдельная, п-образная прачечная среднего размера в стиле кантри с с полувстраиваемой мойкой (с передним бортиком), фасадами в стиле шейкер, желтыми фасадами, столешницей из кварцевого агломерата, фартуком из кварцевого агломерата, серыми стенами, белой столешницей и сводчатым потолком - последний тренд

For this knock-down rebuild family home, the interior design aesthetic was Hampton’s style in the city. The brief for this home was traditional with a touch of modern. Effortlessly elegant and very detailed with a warm and welcoming vibe. Built by R.E.P Building. Photography by Hcreations.
Прачечная с серыми стенами – фото дизайна интерьера
6