Прачечная с столешницей из кварцита и серыми стенами – фото дизайна интерьера
Сортировать:
Бюджет
Сортировать:Популярное за сегодня
1 - 20 из 495 фото
1 из 3

Ample storage and function were an important feature for the homeowner. Beth worked in unison with the contractor to design a custom hanging, pull-out system. The functional shelf glides out when needed, and stores neatly away when not in use. The contractor also installed a hanging rod above the washer and dryer. You can never have too much hanging space! Beth purchased mesh laundry baskets on wheels to alleviate the musty smell of dirty laundry, and a broom closet for cleaning items. There is even a cozy little nook for the family dog.

Matt Harrer
Пример оригинального дизайна: параллельная универсальная комната среднего размера в классическом стиле с врезной мойкой, плоскими фасадами, белыми фасадами, столешницей из кварцита, серыми стенами, паркетным полом среднего тона, со стиральной и сушильной машиной рядом, коричневым полом и серой столешницей
Пример оригинального дизайна: параллельная универсальная комната среднего размера в классическом стиле с врезной мойкой, плоскими фасадами, белыми фасадами, столешницей из кварцита, серыми стенами, паркетным полом среднего тона, со стиральной и сушильной машиной рядом, коричневым полом и серой столешницей

Doug Edmunds
Стильный дизайн: большая прямая универсальная комната в современном стиле с плоскими фасадами, белыми фасадами, столешницей из кварцита, серыми стенами, полом из ламината, со стиральной и сушильной машиной рядом, белым полом и серой столешницей - последний тренд
Стильный дизайн: большая прямая универсальная комната в современном стиле с плоскими фасадами, белыми фасадами, столешницей из кварцита, серыми стенами, полом из ламината, со стиральной и сушильной машиной рядом, белым полом и серой столешницей - последний тренд

Стильный дизайн: отдельная, параллельная прачечная среднего размера в стиле неоклассика (современная классика) с фасадами с утопленной филенкой, серыми фасадами, столешницей из кварцита, серыми стенами, паркетным полом среднего тона, с сушильной машиной на стиральной машине, коричневым полом и белой столешницей - последний тренд
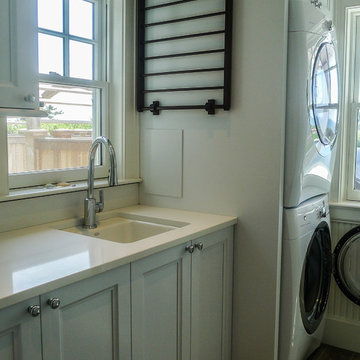
Laundry Room
Идея дизайна: отдельная, прямая прачечная среднего размера в стиле неоклассика (современная классика) с накладной мойкой, серыми стенами, паркетным полом среднего тона, с сушильной машиной на стиральной машине, фасадами с утопленной филенкой, белыми фасадами, столешницей из кварцита и белой столешницей
Идея дизайна: отдельная, прямая прачечная среднего размера в стиле неоклассика (современная классика) с накладной мойкой, серыми стенами, паркетным полом среднего тона, с сушильной машиной на стиральной машине, фасадами с утопленной филенкой, белыми фасадами, столешницей из кварцита и белой столешницей

Laundry with concealed washer and dryer behind doors one could think this was a butlers pantry instead. Open shelving to give a lived in personal look.

Laundry room with a dramatic back splash selection. The subway tiles are a deep rich blue with contrasting grout, that matches the cabinet, counter top and appliance colors. The interior designer chose a mosaic tile to help break up the white.

Before we started this dream laundry room was a draughty lean-to with all sorts of heating and plumbing on show. Now all of that is stylishly housed but still easily accessible and surrounded by storage.
Contemporary, charcoal wood grain and knurled brass handles give these shaker doors a cool, modern edge.

Свежая идея для дизайна: большая отдельная, параллельная прачечная в стиле неоклассика (современная классика) с с полувстраиваемой мойкой (с передним бортиком), плоскими фасадами, серыми фасадами, столешницей из кварцита, белым фартуком, фартуком из кварцевого агломерата, серыми стенами, паркетным полом среднего тона, со стиральной и сушильной машиной рядом, коричневым полом и белой столешницей - отличное фото интерьера

This home built in 2000 was dark and the kitchen was partially closed off. They wanted to open it up to the outside and update the kitchen and entertaining spaces. We removed a wall between the living room and kitchen and added sliders to the backyard. The beautiful Openseas painted cabinets definitely add a stylish element to this previously dark brown kitchen. Removing the big, bulky, dark built-ins in the living room also brightens up the overall space.

Идея дизайна: большая параллельная универсальная комната в современном стиле с одинарной мойкой, фасадами в стиле шейкер, серыми фасадами, столешницей из кварцита, серыми стенами, полом из керамической плитки, со стиральной и сушильной машиной рядом, черным полом и серой столешницей
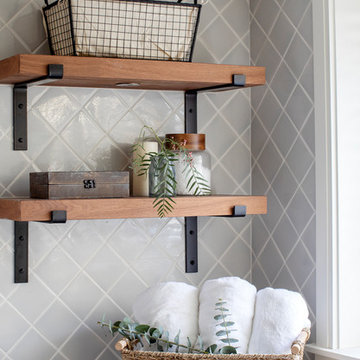
The true farmhouse kitchen. Mixing bold traditional colours, natural elements, shiplap and wooden beamed ceiling details, all make for the perfectly crafted farmhouse. Layering in a traditional farm house sink, and an industrial inspired metal hood fan adds charm and a curated feel to this traditional space. No compromise spared with storage, function or innovation.

The back door leads to a multi-purpose laundry room and mudroom. Side by side washer and dryer on the main level account for aging in place by maximizing universal design elements.
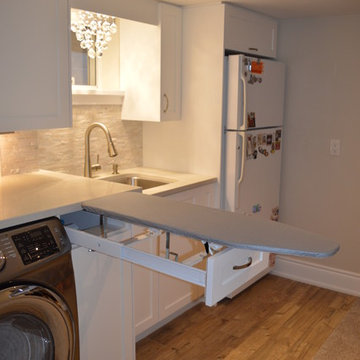
Venecia Bautista
На фото: прямая универсальная комната среднего размера в стиле неоклассика (современная классика) с хозяйственной раковиной, фасадами в стиле шейкер, белыми фасадами, столешницей из кварцита, серыми стенами, полом из керамической плитки и со стиральной и сушильной машиной рядом
На фото: прямая универсальная комната среднего размера в стиле неоклассика (современная классика) с хозяйственной раковиной, фасадами в стиле шейкер, белыми фасадами, столешницей из кварцита, серыми стенами, полом из керамической плитки и со стиральной и сушильной машиной рядом

Стильный дизайн: отдельная, параллельная прачечная среднего размера в классическом стиле с врезной мойкой, фасадами с декоративным кантом, белыми фасадами, столешницей из кварцита, серыми стенами, бетонным полом, со стиральной и сушильной машиной рядом, серым полом и белой столешницей - последний тренд
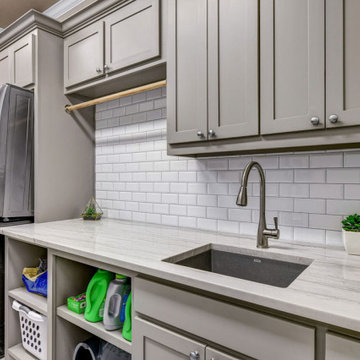
Свежая идея для дизайна: огромная прямая универсальная комната в стиле неоклассика (современная классика) с врезной мойкой, фасадами в стиле шейкер, серыми фасадами, столешницей из кварцита, серыми стенами, полом из керамогранита, с сушильной машиной на стиральной машине, белым полом и серой столешницей - отличное фото интерьера
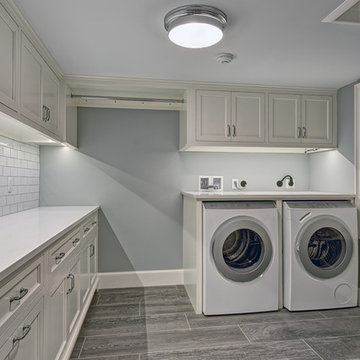
Jim Fuhrmann Photography
Идея дизайна: отдельная, угловая прачечная среднего размера в стиле неоклассика (современная классика) с фасадами в стиле шейкер, белыми фасадами, столешницей из кварцита, серыми стенами, полом из керамогранита, со стиральной и сушильной машиной рядом и коричневым полом
Идея дизайна: отдельная, угловая прачечная среднего размера в стиле неоклассика (современная классика) с фасадами в стиле шейкер, белыми фасадами, столешницей из кварцита, серыми стенами, полом из керамогранита, со стиральной и сушильной машиной рядом и коричневым полом

Before we started this dream laundry room was a draughty lean-to with all sorts of heating and plumbing on show. Now all of that is stylishly housed but still easily accessible and surrounded by storage.
Contemporary, charcoal wood grain and knurled brass handles give these shaker doors a cool, modern edge.

На фото: параллельная универсальная комната среднего размера в современном стиле с врезной мойкой, фасадами в стиле шейкер, черными фасадами, столешницей из кварцита, серыми стенами, полом из керамогранита, со стиральной и сушильной машиной рядом, серым полом и белой столешницей

Side Addition to Oak Hill Home
After living in their Oak Hill home for several years, they decided that they needed a larger, multi-functional laundry room, a side entrance and mudroom that suited their busy lifestyles.
A small powder room was a closet placed in the middle of the kitchen, while a tight laundry closet space overflowed into the kitchen.
After meeting with Michael Nash Custom Kitchens, plans were drawn for a side addition to the right elevation of the home. This modification filled in an open space at end of driveway which helped boost the front elevation of this home.
Covering it with matching brick facade made it appear as a seamless addition.
The side entrance allows kids easy access to mudroom, for hang clothes in new lockers and storing used clothes in new large laundry room. This new state of the art, 10 feet by 12 feet laundry room is wrapped up with upscale cabinetry and a quartzite counter top.
The garage entrance door was relocated into the new mudroom, with a large side closet allowing the old doorway to become a pantry for the kitchen, while the old powder room was converted into a walk-in pantry.
A new adjacent powder room covered in plank looking porcelain tile was furnished with embedded black toilet tanks. A wall mounted custom vanity covered with stunning one-piece concrete and sink top and inlay mirror in stone covered black wall with gorgeous surround lighting. Smart use of intense and bold color tones, help improve this amazing side addition.
Dark grey built-in lockers complementing slate finished in place stone floors created a continuous floor place with the adjacent kitchen flooring.
Now this family are getting to enjoy every bit of the added space which makes life easier for all.
Прачечная с столешницей из кварцита и серыми стенами – фото дизайна интерьера
1