Прачечная с серым полом и стенами из вагонки – фото дизайна интерьера
Сортировать:
Бюджет
Сортировать:Популярное за сегодня
1 - 20 из 62 фото
1 из 3

What stands out most in this space is the gray hexagon floor! With white accents tieing in the rest of the home; the floor creates an excitement all it's own. The adjacent hall works as a custom built boot bench mudroom w/ shiplap backing & a wood stained top.

На фото: параллельная универсальная комната в стиле неоклассика (современная классика) с фасадами в стиле шейкер, серыми фасадами, белыми стенами, со стиральной и сушильной машиной рядом, серым полом, серой столешницей и стенами из вагонки с

Raise your hand if you’ve ever been torn between style and functionality ??
We’ve all been there! Since every room in your home serves a different purpose, it’s up to you to decide how you want to balance the beauty and practicality of the space. I know what you’re thinking, “Up to me? That sounds like a lot of pressure!”
Trust me, I’m getting anxious just thinking about putting together an entire house!? The good news is that our designers are pros at combining style and purpose to create a space that represents your uniqueness and actually functions well.
Chat with one of our designers and start planning your dream home today!

A classic, modern farmhouse custom home located in Calgary, Canada.
Идея дизайна: отдельная, параллельная прачечная в стиле кантри с врезной мойкой, бежевыми фасадами, столешницей из кварцевого агломерата, бежевым фартуком, фартуком из вагонки, белыми стенами, полом из керамогранита, со стиральной и сушильной машиной рядом, серым полом, белой столешницей и стенами из вагонки
Идея дизайна: отдельная, параллельная прачечная в стиле кантри с врезной мойкой, бежевыми фасадами, столешницей из кварцевого агломерата, бежевым фартуком, фартуком из вагонки, белыми стенами, полом из керамогранита, со стиральной и сушильной машиной рядом, серым полом, белой столешницей и стенами из вагонки
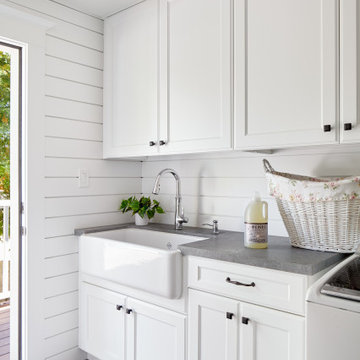
Baron Construction & Remodeling
Design Build Remodel Renovate
Victorian Home Renovation & Remodel
Kitchen Remodel and Relocation
2 Bathroom Additions and Remodel
1000 square foot deck
Interior Staircase
Exterior Staircase
New Front Porch
New Playroom
New Flooring
New Plumbing
New Electrical
New HVAC

www.genevacabinet.com
Geneva Cabinet Company, Lake Geneva WI, It is very likely that function is the key motivator behind a bathroom makeover. It could be too small, dated, or just not working. Here we recreated the primary bath by borrowing space from an adjacent laundry room and hall bath. The new design delivers a spacious bathroom suite with the bonus of improved laundry storage.
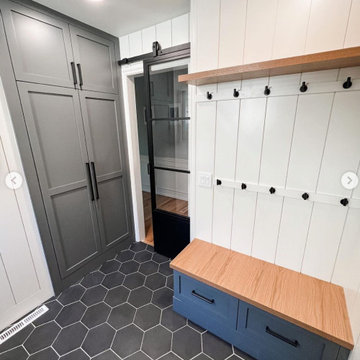
Свежая идея для дизайна: маленькая универсальная комната в стиле кантри с фасадами с утопленной филенкой, белыми фасадами, белыми стенами, полом из керамической плитки, с сушильной машиной на стиральной машине, серым полом и стенами из вагонки для на участке и в саду - отличное фото интерьера

Laundry Room & Side Entrance
Свежая идея для дизайна: маленькая прямая универсальная комната в стиле неоклассика (современная классика) с врезной мойкой, фасадами в стиле шейкер, красными фасадами, столешницей из кварцевого агломерата, белым фартуком, фартуком из каменной плитки, белыми стенами, полом из керамической плитки, с сушильной машиной на стиральной машине, серым полом, черной столешницей и стенами из вагонки для на участке и в саду - отличное фото интерьера
Свежая идея для дизайна: маленькая прямая универсальная комната в стиле неоклассика (современная классика) с врезной мойкой, фасадами в стиле шейкер, красными фасадами, столешницей из кварцевого агломерата, белым фартуком, фартуком из каменной плитки, белыми стенами, полом из керамической плитки, с сушильной машиной на стиральной машине, серым полом, черной столешницей и стенами из вагонки для на участке и в саду - отличное фото интерьера

На фото: параллельная универсальная комната в стиле модернизм с накладной мойкой, плоскими фасадами, белыми фасадами, деревянной столешницей, белым фартуком, фартуком из вагонки, белыми стенами, бетонным полом, со скрытой стиральной машиной, серым полом и стенами из вагонки с

Идея дизайна: отдельная, параллельная прачечная среднего размера в стиле неоклассика (современная классика) с одинарной мойкой, фасадами в стиле шейкер, зелеными фасадами, столешницей из кварцита, зелеными стенами, полом из керамогранита, со стиральной и сушильной машиной рядом, серым полом, белой столешницей и стенами из вагонки
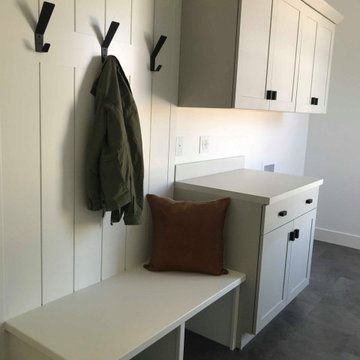
На фото: маленькая прямая универсальная комната с фасадами в стиле шейкер, серыми фасадами, столешницей из ламината, полом из винила, со стиральной и сушильной машиной рядом, серым полом, белой столешницей и стенами из вагонки для на участке и в саду

На фото: угловая универсальная комната среднего размера в морском стиле с врезной мойкой, фасадами в стиле шейкер, белыми фасадами, столешницей из кварцевого агломерата, серым фартуком, полом из винила, с сушильной машиной на стиральной машине, серым полом, белой столешницей и стенами из вагонки

Свежая идея для дизайна: отдельная, прямая прачечная среднего размера в стиле кантри с с полувстраиваемой мойкой (с передним бортиком), фасадами в стиле шейкер, белыми фасадами, столешницей из кварцевого агломерата, белым фартуком, фартуком из плитки кабанчик, белыми стенами, светлым паркетным полом, с сушильной машиной на стиральной машине, серым полом, белой столешницей и стенами из вагонки - отличное фото интерьера

The brief for this grand old Taringa residence was to blur the line between old and new. We renovated the 1910 Queenslander, restoring the enclosed front sleep-out to the original balcony and designing a new split staircase as a nod to tradition, while retaining functionality to access the tiered front yard. We added a rear extension consisting of a new master bedroom suite, larger kitchen, and family room leading to a deck that overlooks a leafy surround. A new laundry and utility rooms were added providing an abundance of purposeful storage including a laundry chute connecting them.
Selection of materials, finishes and fixtures were thoughtfully considered so as to honour the history while providing modern functionality. Colour was integral to the design giving a contemporary twist on traditional colours.

На фото: параллельная прачечная в стиле неоклассика (современная классика) с фасадами в стиле шейкер, белыми фасадами, серыми стенами, со стиральной и сушильной машиной рядом, серым полом, белой столешницей и стенами из вагонки с
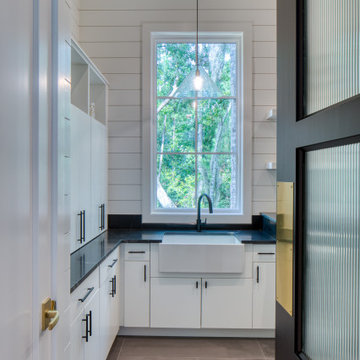
Стильный дизайн: большая п-образная универсальная комната в современном стиле с с полувстраиваемой мойкой (с передним бортиком), плоскими фасадами, белыми фасадами, белыми стенами, полом из керамической плитки, со стиральной и сушильной машиной рядом, серым полом, черной столешницей и стенами из вагонки - последний тренд
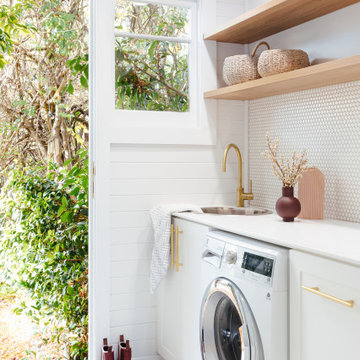
Источник вдохновения для домашнего уюта: прачечная в стиле кантри с накладной мойкой, белыми стенами, со стиральной и сушильной машиной рядом, серым полом и стенами из вагонки

Clean white shiplap, a vintage style porcelain hanging utility sink and simple open furnishings make make laundry time enjoyable. An adjacent two door closet houses all the clutter of cleaning supplies and keeps them out of sight. An antique giant clothespin hangs on the wall, an iron rod allows for hanging clothes to dry with the fresh air from three awning style windows.
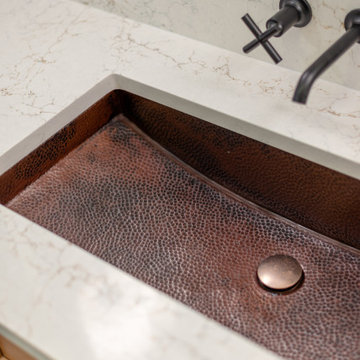
www.genevacabinet.com
Geneva Cabinet Company, Lake Geneva WI, It is very likely that function is the key motivator behind a bathroom makeover. It could be too small, dated, or just not working. Here we recreated the primary bath by borrowing space from an adjacent laundry room and hall bath. The new design delivers a spacious bathroom suite with the bonus of improved laundry storage.

Beautiful re-do of a once dingy laundry/mud room. Custom bench, cabinets were installed to be best fit for the family. Beautiful porcelain floor installed and ceramic hexagon white tile with gray grout adds creative intrigue. Stacked laundry at the right of the plant, by a window allowing light to spread through out the galley-style laundry space.
Прачечная с серым полом и стенами из вагонки – фото дизайна интерьера
1