Прачечная с с сушильной машиной на стиральной машине – фото дизайна интерьера
Сортировать:
Бюджет
Сортировать:Популярное за сегодня
141 - 160 из 5 827 фото
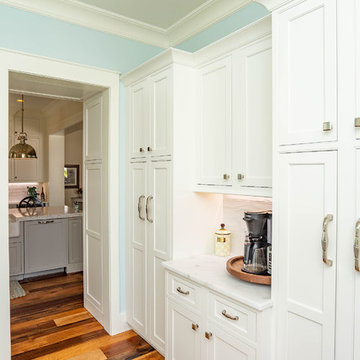
Идея дизайна: параллельная универсальная комната среднего размера в морском стиле с фасадами в стиле шейкер, белыми фасадами, столешницей из кварцита, синими стенами, темным паркетным полом, с сушильной машиной на стиральной машине, коричневым полом и белой столешницей

This laundry room is built for practicality, ease, and order – without feeling stiff or industrial. Custom-built cabinetry is home to 2 sets of washers & dryers, while maximizing the full wall with storage space. A long counter means lots of room for sorting, folding, spot cleaning, or even just setting a laundry basket down between loads. The sink is tidily tucked away in the corner of the counter, leaving the maximum amount of continuous counter space possible, without ignoring the necessities. The Mount Saint Anne shaker cabinets (with gold hardware) keep the room feeling cool and fresh, while adding the colour needed to keep the space feeling welcoming. A truly serene space, this laundry room may actually prove to be a refuge of peaceful productivity in an otherwise busy house.
PC: Fred Huntsberger

VIP Photography
Идея дизайна: угловая универсальная комната в классическом стиле с врезной мойкой, фасадами в стиле шейкер, синими фасадами, белыми стенами, с сушильной машиной на стиральной машине, серым полом и серой столешницей
Идея дизайна: угловая универсальная комната в классическом стиле с врезной мойкой, фасадами в стиле шейкер, синими фасадами, белыми стенами, с сушильной машиной на стиральной машине, серым полом и серой столешницей
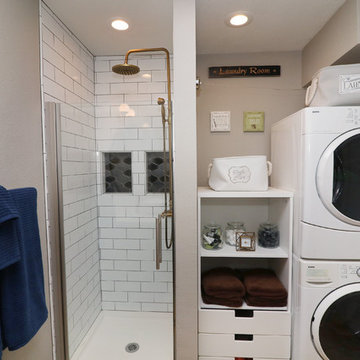
Стильный дизайн: маленькая прямая универсальная комната в классическом стиле с с сушильной машиной на стиральной машине для на участке и в саду - последний тренд

Floor to ceiling storage with open shelving and a space to fold items. The long cabinet accommodates cleaning supplies such as mops & vacuum cleaners.
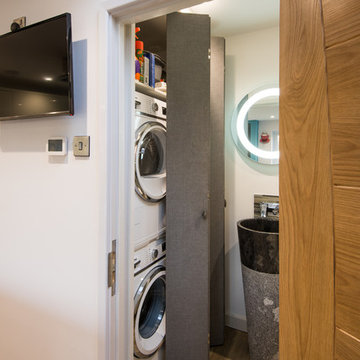
На фото: маленькая прямая универсальная комната в современном стиле с одинарной мойкой, бежевыми стенами, паркетным полом среднего тона, с сушильной машиной на стиральной машине и коричневым полом для на участке и в саду с
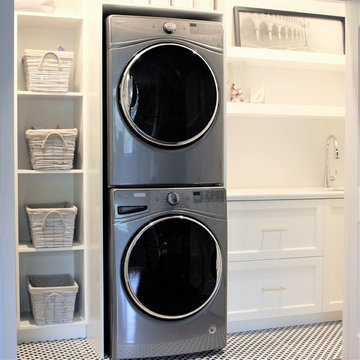
Идея дизайна: маленькая прямая кладовка с врезной мойкой, белыми фасадами, столешницей из кварцита, белыми стенами, полом из керамической плитки, с сушильной машиной на стиральной машине и белой столешницей для на участке и в саду

The kitchen includes a custom built cabinet for the washer and dryer extra storage for all laundry needs.
На фото: кладовка в стиле неоклассика (современная классика) с с полувстраиваемой мойкой (с передним бортиком), фасадами в стиле шейкер, белыми фасадами, столешницей из кварцевого агломерата, белыми стенами, паркетным полом среднего тона, с сушильной машиной на стиральной машине, коричневым полом и белой столешницей
На фото: кладовка в стиле неоклассика (современная классика) с с полувстраиваемой мойкой (с передним бортиком), фасадами в стиле шейкер, белыми фасадами, столешницей из кварцевого агломерата, белыми стенами, паркетным полом среднего тона, с сушильной машиной на стиральной машине, коричневым полом и белой столешницей
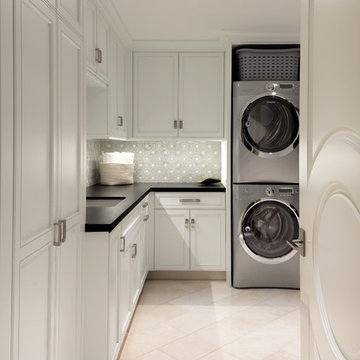
Пример оригинального дизайна: отдельная, угловая прачечная в стиле неоклассика (современная классика) с врезной мойкой, фасадами с утопленной филенкой, белыми фасадами, с сушильной машиной на стиральной машине, бежевым полом и черной столешницей
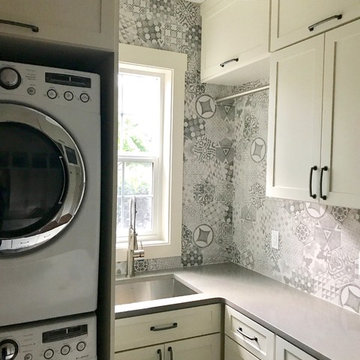
For this project, we expanded what was a very small laundry room out on to the existing porch to make it 2.5x in size. The resulting laundry/ mudroom has an industrial/farmhouse feel. We used white cabinets, concrete color grey quartz, a rustic italian tile in heringbone pattern on the floor and hexagon graphic backsplash tile for a little more personality. We added a wall of cubbies for the family and added a live edge wood bench to warm things up. We love both the function and beauty of this room for the family.

This spacious laundry room is conveniently tucked away behind the kitchen. Location and layout were specifically designed to provide high function and access while "hiding" the laundry room so you almost don't even know it's there. Design solutions focused on capturing the use of natural light in the room and capitalizing on the great view to the garden.
Slate tiles run through this area and the mud room adjacent so that the dogs can have a space to shake off just inside the door from the dog run. The white cabinetry is understated full overlay with a recessed panel while the interior doors have a rich big bolection molding creating a quality feel with an understated beach vibe.
One of my favorite details here is the window surround and the integration into the cabinetry and tile backsplash. We used 1x4 trim around the window , but accented it with a Cambria backsplash. The crown from the cabinetry finishes off the top of the 1x trim to the inside corner of the wall and provides a termination point for the backsplash tile on both sides of the window.
Beautifully appointed custom home near Venice Beach, FL. Designed with the south Florida cottage style that is prevalent in Naples. Every part of this home is detailed to show off the work of the craftsmen that created it.

A 55" wide laundry closet packs it in. The closet's former configuration was side by side machines on pedestals with a barely accessible shelf above. By stacking the machines, there was enough room for a small counter for folding, a drying bar and a few more accessible shelves. The best part is there is now also room for the kitty litter box. Unseen in the photo is the concealed cat door.
Note that the support panel for the countertop has been notched out in the back to provide easy access to the water shut off to the clothes washer.
Photo Credit: A Kitchen That Works LLC
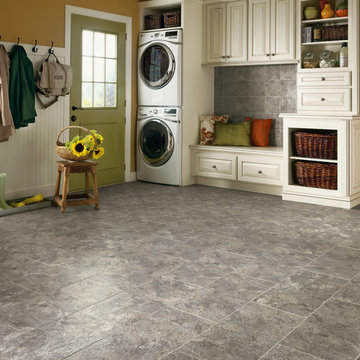
Пример оригинального дизайна: отдельная, прямая прачечная среднего размера в классическом стиле с фасадами с выступающей филенкой, белыми фасадами, коричневыми стенами, полом из керамической плитки, с сушильной машиной на стиральной машине и серым полом
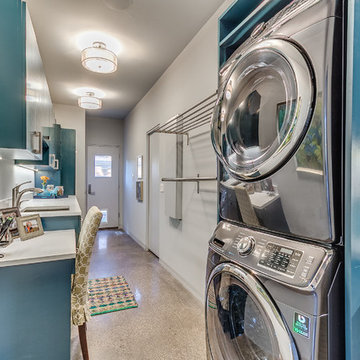
Источник вдохновения для домашнего уюта: большая отдельная, параллельная прачечная в стиле модернизм с плоскими фасадами, синими фасадами, столешницей из кварцевого агломерата, белыми стенами, полом из керамической плитки, с сушильной машиной на стиральной машине и врезной мойкой

Laundry room.
На фото: отдельная, п-образная прачечная среднего размера в средиземноморском стиле с врезной мойкой, фасадами в стиле шейкер, серыми фасадами, столешницей из акрилового камня, белыми стенами, светлым паркетным полом, с сушильной машиной на стиральной машине и белой столешницей с
На фото: отдельная, п-образная прачечная среднего размера в средиземноморском стиле с врезной мойкой, фасадами в стиле шейкер, серыми фасадами, столешницей из акрилового камня, белыми стенами, светлым паркетным полом, с сушильной машиной на стиральной машине и белой столешницей с
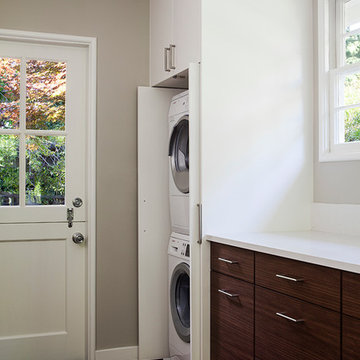
Photo by Michele Lee Willson
Источник вдохновения для домашнего уюта: маленькая прямая кладовка в современном стиле с плоскими фасадами, белыми фасадами, серыми стенами, темным паркетным полом и с сушильной машиной на стиральной машине для на участке и в саду
Источник вдохновения для домашнего уюта: маленькая прямая кладовка в современном стиле с плоскими фасадами, белыми фасадами, серыми стенами, темным паркетным полом и с сушильной машиной на стиральной машине для на участке и в саду
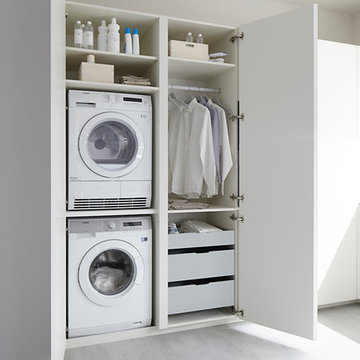
На фото: маленькая прямая кладовка в современном стиле с плоскими фасадами, белыми фасадами, белыми стенами и с сушильной машиной на стиральной машине для на участке и в саду
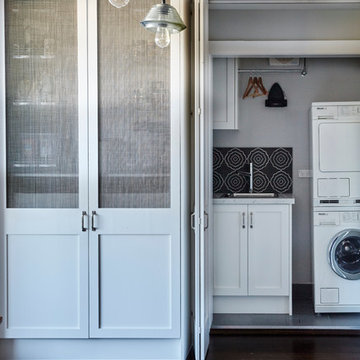
Пример оригинального дизайна: маленькая прямая кладовка в классическом стиле с одинарной мойкой, фасадами в стиле шейкер, белыми фасадами, белыми стенами, полом из керамической плитки и с сушильной машиной на стиральной машине для на участке и в саду
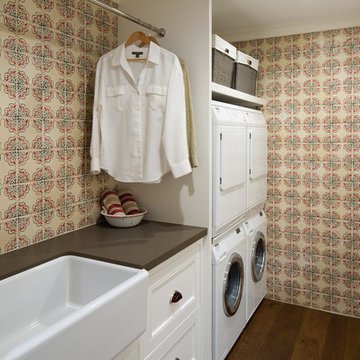
Jim Brady Architectural Photography
Идея дизайна: отдельная, параллельная прачечная в стиле кантри с с полувстраиваемой мойкой (с передним бортиком), разноцветными стенами, темным паркетным полом, с сушильной машиной на стиральной машине, белыми фасадами и фасадами с утопленной филенкой
Идея дизайна: отдельная, параллельная прачечная в стиле кантри с с полувстраиваемой мойкой (с передним бортиком), разноцветными стенами, темным паркетным полом, с сушильной машиной на стиральной машине, белыми фасадами и фасадами с утопленной филенкой
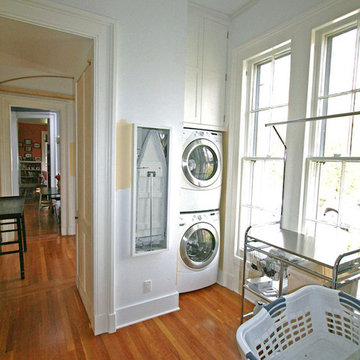
Идея дизайна: маленькая прямая универсальная комната в классическом стиле с фасадами в стиле шейкер, белыми фасадами, белыми стенами, паркетным полом среднего тона и с сушильной машиной на стиральной машине для на участке и в саду
Прачечная с с сушильной машиной на стиральной машине – фото дизайна интерьера
8