Прачечная с зелеными стенами и с сушильной машиной на стиральной машине – фото дизайна интерьера
Сортировать:
Бюджет
Сортировать:Популярное за сегодня
1 - 20 из 134 фото
1 из 3

A high performance and sustainable mountain home. We fit a lot of function into a relatively small space when renovating the Entry/Mudroom and Laundry area.

Photo taken as you walk into the Laundry Room from the Garage. Doorway to Kitchen is to the immediate right in photo. Photo tile mural (from The Tile Mural Store www.tilemuralstore.com ) behind the sink was used to evoke nature and waterfowl on the nearby Chesapeake Bay, as well as an entry focal point of interest for the room.
Photo taken by homeowner.

Three apartments were combined to create this 7 room home in Manhattan's West Village for a young couple and their three small girls. A kids' wing boasts a colorful playroom, a butterfly-themed bedroom, and a bath. The parents' wing includes a home office for two (which also doubles as a guest room), two walk-in closets, a master bedroom & bath. A family room leads to a gracious living/dining room for formal entertaining. A large eat-in kitchen and laundry room complete the space. Integrated lighting, audio/video and electric shades make this a modern home in a classic pre-war building.
Photography by Peter Kubilus

This laundry / mud room was created with optimal storage using Waypoint 604S standard overlay cabinets in Painted Cashmere color with a raised panel door. The countertop is Wilsonart in color Betty. A Blanco Silgranit single bowl top mount sink with an Elkay Pursuit Flexible Spout faucet was also installed.

Builder: John Kraemer & Sons | Architecture: Sharratt Design | Landscaping: Yardscapes | Photography: Landmark Photography
Пример оригинального дизайна: большая параллельная универсальная комната в классическом стиле с врезной мойкой, фасадами с утопленной филенкой, серыми фасадами, мраморной столешницей, полом из керамогранита, с сушильной машиной на стиральной машине, бежевым полом и зелеными стенами
Пример оригинального дизайна: большая параллельная универсальная комната в классическом стиле с врезной мойкой, фасадами с утопленной филенкой, серыми фасадами, мраморной столешницей, полом из керамогранита, с сушильной машиной на стиральной машине, бежевым полом и зелеными стенами

Budget analysis and project development by: May Construction, Inc. -------------------- Interior design by: Liz Williams
На фото: маленькая отдельная, п-образная прачечная в современном стиле с одинарной мойкой, фасадами с утопленной филенкой, белыми фасадами, столешницей из акрилового камня, зелеными стенами, с сушильной машиной на стиральной машине и полом из керамической плитки для на участке и в саду
На фото: маленькая отдельная, п-образная прачечная в современном стиле с одинарной мойкой, фасадами с утопленной филенкой, белыми фасадами, столешницей из акрилового камня, зелеными стенами, с сушильной машиной на стиральной машине и полом из керамической плитки для на участке и в саду

Jerry@proview.com
Идея дизайна: кладовка в средиземноморском стиле с фасадами в стиле шейкер, белыми фасадами, столешницей из плитки, зелеными стенами, полом из терракотовой плитки, с сушильной машиной на стиральной машине и оранжевым полом
Идея дизайна: кладовка в средиземноморском стиле с фасадами в стиле шейкер, белыми фасадами, столешницей из плитки, зелеными стенами, полом из терракотовой плитки, с сушильной машиной на стиральной машине и оранжевым полом

This built in laundry shares the space with the kitchen, and with custom pocket sliding doors, when not in use, appears only as a large pantry, ensuring a high class clean and clutter free aesthetic.

This compact bathroom and laundry has all the amenities of a much larger space in a 5'-3" x 8'-6" footprint. We removed the 1980's bath and laundry, rebuilt the sagging structure, and reworked ventilation, electric and plumbing. The shower couldn't be smaller than 30" wide, and the 24" Miele washer and dryer required 28". The wall dividing shower and machines is solid plywood with tile and wall paneling.
Schluter system electric radiant heat and black octogon tile completed the floor. We worked closely with the homeowner, refining selections and coming up with several contingencies due to lead times and space constraints.

This laundry room was quite compact. It was 1" too narrow to allow side by side washer/dryer. By stacking front-loading units, we were able to include cabinets for all your laundry storage needs. You would never know that the bottom cabinet un-clips from the wall and easily rolls out of the way when appliance maintenance is required.
Photo: Rebecca Quandt

Dura Supreme cabinetry
Lundry area
Homestead door, Maple wood with White painted finish
Photography by Kayser Photography of Lake Geneva Wi
Пример оригинального дизайна: параллельная универсальная комната среднего размера в морском стиле с врезной мойкой, фасадами в стиле шейкер, белыми фасадами, гранитной столешницей, зелеными стенами, полом из травертина и с сушильной машиной на стиральной машине
Пример оригинального дизайна: параллельная универсальная комната среднего размера в морском стиле с врезной мойкой, фасадами в стиле шейкер, белыми фасадами, гранитной столешницей, зелеными стенами, полом из травертина и с сушильной машиной на стиральной машине
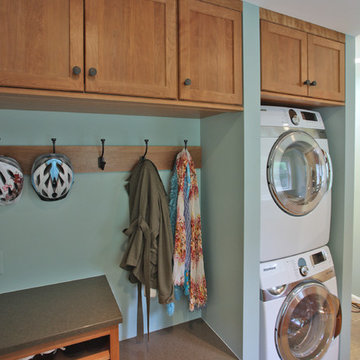
На фото: параллельная универсальная комната в стиле неоклассика (современная классика) с врезной мойкой, фасадами с утопленной филенкой, фасадами цвета дерева среднего тона, зелеными стенами, полом из керамической плитки и с сушильной машиной на стиральной машине с
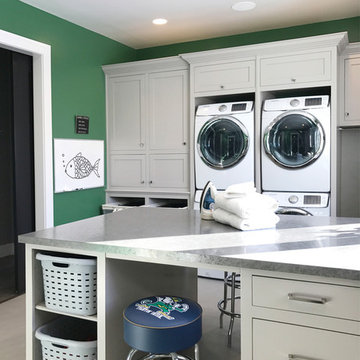
На фото: огромная п-образная универсальная комната в стиле неоклассика (современная классика) с зелеными стенами и с сушильной машиной на стиральной машине с

A small portion of the existing large Master Bedroom was utilized to create a master bath and this convenient second-floor laundry room. The cabinet on the wall holds an ironing board. Remodel of this historic home was completed by Meadowlark Design + Build of Ann Arbor, Michigan

Пример оригинального дизайна: большая угловая прачечная в морском стиле с накладной мойкой, белыми фасадами, деревянной столешницей, паркетным полом среднего тона, с сушильной машиной на стиральной машине, коричневым полом, коричневой столешницей и зелеными стенами
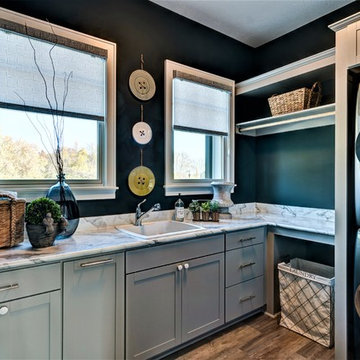
A calming palette of pastel hues, printed upholstery, soft rugs, and wood floors unite in this new construction home with transitional style interiors.
Project completed by Wendy Langston's Everything Home interior design firm, which serves Carmel, Zionsville, Fishers, Westfield, Noblesville, and Indianapolis.
For more about Everything Home, click here: https://everythinghomedesigns.com/
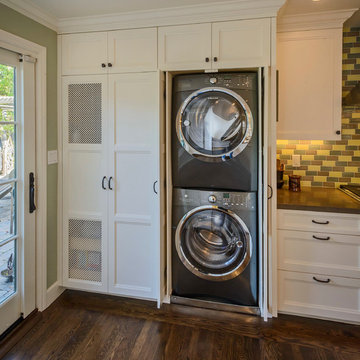
Washer, dryer, and drying rack with custom vent grills and retractable cabinet doors.
Стильный дизайн: п-образная универсальная комната в стиле модернизм с врезной мойкой, фасадами в стиле шейкер, белыми фасадами, столешницей из кварцевого агломерата, паркетным полом среднего тона, с сушильной машиной на стиральной машине и зелеными стенами - последний тренд
Стильный дизайн: п-образная универсальная комната в стиле модернизм с врезной мойкой, фасадами в стиле шейкер, белыми фасадами, столешницей из кварцевого агломерата, паркетным полом среднего тона, с сушильной машиной на стиральной машине и зелеными стенами - последний тренд
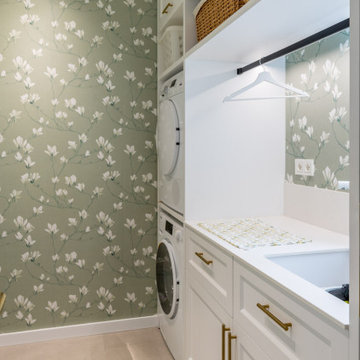
Lavadero independiente cerrado
Стильный дизайн: отдельная, прямая прачечная среднего размера в средиземноморском стиле с врезной мойкой, фасадами с выступающей филенкой, белыми фасадами, столешницей из кварцевого агломерата, зелеными стенами, полом из керамогранита, с сушильной машиной на стиральной машине, серым полом, белой столешницей и обоями на стенах - последний тренд
Стильный дизайн: отдельная, прямая прачечная среднего размера в средиземноморском стиле с врезной мойкой, фасадами с выступающей филенкой, белыми фасадами, столешницей из кварцевого агломерата, зелеными стенами, полом из керамогранита, с сушильной машиной на стиральной машине, серым полом, белой столешницей и обоями на стенах - последний тренд
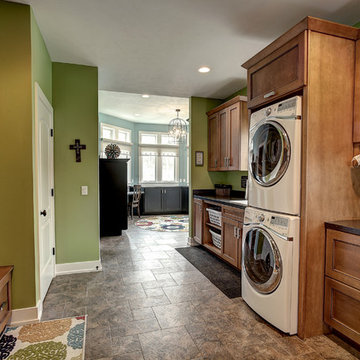
Пример оригинального дизайна: большая прямая универсальная комната в стиле кантри с накладной мойкой, фасадами цвета дерева среднего тона, столешницей из акрилового камня, зелеными стенами, полом из керамической плитки и с сушильной машиной на стиральной машине

Situated along the coastal foreshore of Inverloch surf beach, this 7.4 star energy efficient home represents a lifestyle change for our clients. ‘’The Nest’’, derived from its nestled-among-the-trees feel, is a peaceful dwelling integrated into the beautiful surrounding landscape.
Inspired by the quintessential Australian landscape, we used rustic tones of natural wood, grey brickwork and deep eucalyptus in the external palette to create a symbiotic relationship between the built form and nature.
The Nest is a home designed to be multi purpose and to facilitate the expansion and contraction of a family household. It integrates users with the external environment both visually and physically, to create a space fully embracive of nature.
Прачечная с зелеными стенами и с сушильной машиной на стиральной машине – фото дизайна интерьера
1