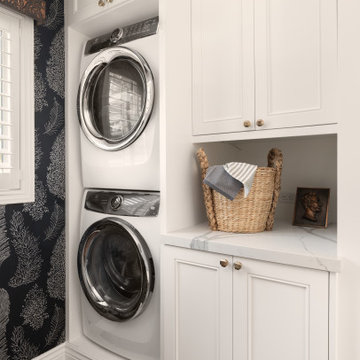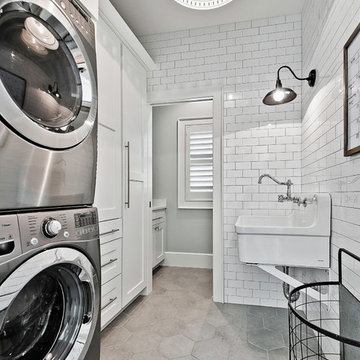Прачечная с белыми фасадами и с сушильной машиной на стиральной машине – фото дизайна интерьера
Сортировать:
Бюджет
Сортировать:Популярное за сегодня
1 - 20 из 2 608 фото

AV Architects + Builders
Location: Falls Church, VA, USA
Our clients were a newly-wed couple looking to start a new life together. With a love for the outdoors and theirs dogs and cats, we wanted to create a design that wouldn’t make them sacrifice any of their hobbies or interests. We designed a floor plan to allow for comfortability relaxation, any day of the year. We added a mudroom complete with a dog bath at the entrance of the home to help take care of their pets and track all the mess from outside. We added multiple access points to outdoor covered porches and decks so they can always enjoy the outdoors, not matter the time of year. The second floor comes complete with the master suite, two bedrooms for the kids with a shared bath, and a guest room for when they have family over. The lower level offers all the entertainment whether it’s a large family room for movie nights or an exercise room. Additionally, the home has 4 garages for cars – 3 are attached to the home and one is detached and serves as a workshop for him.
The look and feel of the home is informal, casual and earthy as the clients wanted to feel relaxed at home. The materials used are stone, wood, iron and glass and the home has ample natural light. Clean lines, natural materials and simple details for relaxed casual living.
Stacy Zarin Photography

Пример оригинального дизайна: универсальная комната в морском стиле с фасадами в стиле шейкер, белыми фасадами, деревянной столешницей, серыми стенами, с сушильной машиной на стиральной машине и черным полом

Josh Beeman Photography
Свежая идея для дизайна: отдельная, прямая прачечная в стиле неоклассика (современная классика) с врезной мойкой, фасадами с утопленной филенкой, белыми фасадами, синими стенами, темным паркетным полом, с сушильной машиной на стиральной машине, коричневым полом и черной столешницей - отличное фото интерьера
Свежая идея для дизайна: отдельная, прямая прачечная в стиле неоклассика (современная классика) с врезной мойкой, фасадами с утопленной филенкой, белыми фасадами, синими стенами, темным паркетным полом, с сушильной машиной на стиральной машине, коричневым полом и черной столешницей - отличное фото интерьера

Functional Mudroom & Laundry Combo
Источник вдохновения для домашнего уюта: универсальная комната среднего размера в стиле неоклассика (современная классика) с врезной мойкой, фасадами в стиле шейкер, белыми фасадами, гранитной столешницей, серыми стенами, полом из керамической плитки, с сушильной машиной на стиральной машине и серым полом
Источник вдохновения для домашнего уюта: универсальная комната среднего размера в стиле неоклассика (современная классика) с врезной мойкой, фасадами в стиле шейкер, белыми фасадами, гранитной столешницей, серыми стенами, полом из керамической плитки, с сушильной машиной на стиральной машине и серым полом

This laundry is a space savers dream! Machines stacked nicely with enough room to store whatever you need above (like that washing basket that just doesn't really GO anywhere). Fitted neatly is the laundry trough with a simple tap. The black tiles really do make the space it's own. Who said laundries had to be boring?

Joe Kwon Photography
Стильный дизайн: большая универсальная комната в стиле неоклассика (современная классика) с белыми фасадами, бежевыми стенами, полом из керамической плитки, с сушильной машиной на стиральной машине и серым полом - последний тренд
Стильный дизайн: большая универсальная комната в стиле неоклассика (современная классика) с белыми фасадами, бежевыми стенами, полом из керамической плитки, с сушильной машиной на стиральной машине и серым полом - последний тренд

This laundry room is what dreams are made of… ?
A double washer and dryer, marble lined utility sink, and custom mudroom with built-in storage? We are swooning.

Farm House Laundry Project, we open this laundry closet to switch Laundry from Bathroom to Kitchen Dining Area, this way we change from small machine size to big washer and dryer.

With the original, unfinished laundry room located in the enclosed porch with plywood subflooring and bare shiplap on the walls, our client was ready for a change.
To create a functional size laundry/utility room, Blackline Renovations repurposed part of the enclosed porch and slightly expanded into the original kitchen footprint. With a small space to work with, form and function was paramount. Blackline Renovations’ creative solution involved carefully designing an efficient layout with accessible storage. The laundry room was thus designed with floor-to-ceiling cabinetry and a stacked washer/dryer to provide enough space for a folding station and drying area. The lower cabinet beneath the drying area was even customized to conceal and store a cat litter box. Every square inch was wisely utilized to maximize this small space.

Идея дизайна: маленькая прямая универсальная комната в современном стиле с белыми фасадами, белыми стенами, светлым паркетным полом и с сушильной машиной на стиральной машине для на участке и в саду

Свежая идея для дизайна: прачечная в стиле неоклассика (современная классика) с фасадами с утопленной филенкой, белыми фасадами, черными стенами, с сушильной машиной на стиральной машине, коричневым полом и белой столешницей - отличное фото интерьера

Идея дизайна: большая отдельная, угловая прачечная в современном стиле с врезной мойкой, плоскими фасадами, белыми фасадами, с сушильной машиной на стиральной машине, серым полом, белой столешницей и оранжевым фартуком

This laundry room has "gone to the dogs" with comfortable cubbies custom fitted to accommodate their beloved pets.
Идея дизайна: маленькая параллельная универсальная комната в классическом стиле с врезной мойкой, фасадами в стиле шейкер, белыми фасадами, столешницей из кварцевого агломерата, белым фартуком, фартуком из плитки кабанчик, белыми стенами, полом из керамогранита, с сушильной машиной на стиральной машине, серым полом и белой столешницей для на участке и в саду
Идея дизайна: маленькая параллельная универсальная комната в классическом стиле с врезной мойкой, фасадами в стиле шейкер, белыми фасадами, столешницей из кварцевого агломерата, белым фартуком, фартуком из плитки кабанчик, белыми стенами, полом из керамогранита, с сушильной машиной на стиральной машине, серым полом и белой столешницей для на участке и в саду

The stacked washer and dryer are a compact solution for a tight space. The heat pump dryer us ductless, saving energy and money.
Идея дизайна: маленькая прямая универсальная комната в стиле неоклассика (современная классика) с плоскими фасадами, белыми фасадами, столешницей из кварцевого агломерата, серым фартуком, фартуком из керамогранитной плитки, серыми стенами, полом из винила, с сушильной машиной на стиральной машине, коричневым полом и желтой столешницей для на участке и в саду
Идея дизайна: маленькая прямая универсальная комната в стиле неоклассика (современная классика) с плоскими фасадами, белыми фасадами, столешницей из кварцевого агломерата, серым фартуком, фартуком из керамогранитной плитки, серыми стенами, полом из винила, с сушильной машиной на стиральной машине, коричневым полом и желтой столешницей для на участке и в саду

Источник вдохновения для домашнего уюта: маленькая отдельная, прямая прачечная в современном стиле с врезной мойкой, плоскими фасадами, белыми фасадами, столешницей из кварцевого агломерата, белыми стенами, полом из керамогранита, с сушильной машиной на стиральной машине, серым полом и белой столешницей для на участке и в саду

Colorful dish wallpaper surrounding a sunny window makes laundry less of a chore. Hexagonal floor tiles echo the repetition of the patterned wallpaper. French windows can be completely opened to let the breeze in.

Our clients purchased this 1950 ranch style cottage knowing it needed to be updated. They fell in love with the location, being within walking distance to White Rock Lake. They wanted to redesign the layout of the house to improve the flow and function of the spaces while maintaining a cozy feel. They wanted to explore the idea of opening up the kitchen and possibly even relocating it. A laundry room and mudroom space needed to be added to that space, as well. Both bathrooms needed a complete update and they wanted to enlarge the master bath if possible, to have a double vanity and more efficient storage. With two small boys and one on the way, they ideally wanted to add a 3rd bedroom to the house within the existing footprint but were open to possibly designing an addition, if that wasn’t possible.
In the end, we gave them everything they wanted, without having to put an addition on to the home. They absolutely love the openness of their new kitchen and living spaces and we even added a small bar! They have their much-needed laundry room and mudroom off the back patio, so their “drop zone” is out of the way. We were able to add storage and double vanity to the master bathroom by enclosing what used to be a coat closet near the entryway and using that sq. ft. in the bathroom. The functionality of this house has completely changed and has definitely changed the lives of our clients for the better!

Стильный дизайн: маленькая п-образная универсальная комната в стиле неоклассика (современная классика) с одинарной мойкой, фасадами в стиле шейкер, белыми фасадами, столешницей из кварцевого агломерата, серыми стенами, полом из керамической плитки, с сушильной машиной на стиральной машине, коричневым полом и белой столешницей для на участке и в саду - последний тренд

Built by Pillar Homes - Photography by Spacecrafting Photography
Стильный дизайн: маленькая отдельная, прямая прачечная в стиле неоклассика (современная классика) с полом из керамической плитки, с сушильной машиной на стиральной машине, врезной мойкой, фасадами в стиле шейкер, белыми фасадами, серыми стенами, разноцветным полом и белой столешницей для на участке и в саду - последний тренд
Стильный дизайн: маленькая отдельная, прямая прачечная в стиле неоклассика (современная классика) с полом из керамической плитки, с сушильной машиной на стиральной машине, врезной мойкой, фасадами в стиле шейкер, белыми фасадами, серыми стенами, разноцветным полом и белой столешницей для на участке и в саду - последний тренд

Celtic Construction
Источник вдохновения для домашнего уюта: прямая прачечная в стиле кантри с фасадами с утопленной филенкой, белыми фасадами, с сушильной машиной на стиральной машине и серым полом
Источник вдохновения для домашнего уюта: прямая прачечная в стиле кантри с фасадами с утопленной филенкой, белыми фасадами, с сушильной машиной на стиральной машине и серым полом
Прачечная с белыми фасадами и с сушильной машиной на стиральной машине – фото дизайна интерьера
1