Прачечная с розовыми стенами – фото дизайна интерьера
Сортировать:
Бюджет
Сортировать:Популярное за сегодня
1 - 20 из 125 фото
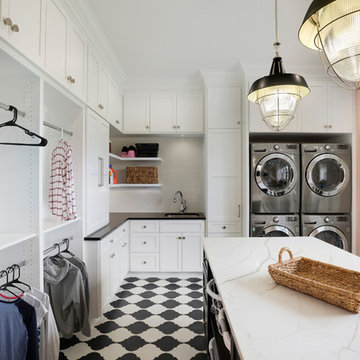
На фото: п-образная универсальная комната в классическом стиле с врезной мойкой, фасадами в стиле шейкер, белыми фасадами, розовыми стенами, с сушильной машиной на стиральной машине и белой столешницей
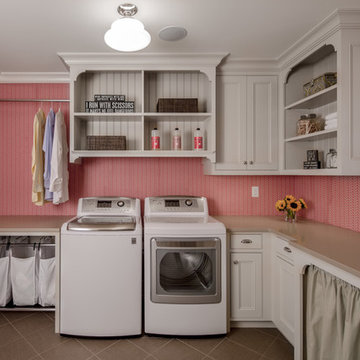
Farm Kid Studios
Источник вдохновения для домашнего уюта: отдельная, угловая прачечная в классическом стиле с врезной мойкой, бежевыми фасадами, розовыми стенами, со стиральной и сушильной машиной рядом и фасадами с декоративным кантом
Источник вдохновения для домашнего уюта: отдельная, угловая прачечная в классическом стиле с врезной мойкой, бежевыми фасадами, розовыми стенами, со стиральной и сушильной машиной рядом и фасадами с декоративным кантом

Murphys Road is a renovation in a 1906 Villa designed to compliment the old features with new and modern twist. Innovative colours and design concepts are used to enhance spaces and compliant family living. This award winning space has been featured in magazines and websites all around the world. It has been heralded for it's use of colour and design in inventive and inspiring ways.
Designed by New Zealand Designer, Alex Fulton of Alex Fulton Design
Photographed by Duncan Innes for Homestyle Magazine

This 1960s home was in original condition and badly in need of some functional and cosmetic updates. We opened up the great room into an open concept space, converted the half bathroom downstairs into a full bath, and updated finishes all throughout with finishes that felt period-appropriate and reflective of the owner's Asian heritage.
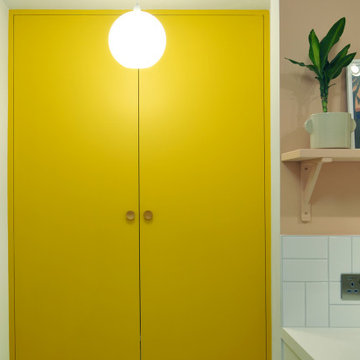
A pantry is such a treat to have in the house and can be overlooked in its importance of a smooth running house hold. There is no reason why it shouldn't be practical and look great too. This family doesn’t shy away from a pop of colour which has helped me create this wonderfully functional and fun space to what was previously a windowless and uninspiring dining room.

We maximized the available space with double-height wall units extending up to the ceiling. The room's functionality was further enhanced by incorporating a Dryaway laundry drying system, comprised of pull-out racks, underfloor heating, and a conveniently located dehumidifier - plumbed in under the sink with a custom-cut vent in the side panel.
These well-thought-out details allowed for efficient laundry procedures in a compact yet highly functional space.

We were hired to turn this standard townhome into an eclectic farmhouse dream. Our clients are worldly traveled, and they wanted the home to be the backdrop for the unique pieces they have collected over the years. We changed every room of this house in some way and the end result is a showcase for eclectic farmhouse style.

На фото: маленькая отдельная, прямая прачечная в стиле неоклассика (современная классика) с хозяйственной раковиной, плоскими фасадами, белыми фасадами, розовыми стенами, полом из керамогранита, с сушильной машиной на стиральной машине и синим полом для на участке и в саду с
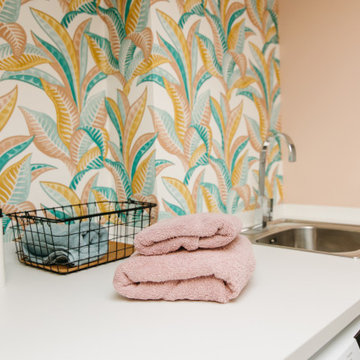
Un oasis en la ciudad
Esta vivienda unifamiliar destaca por su funcionalidad, comodidad, color y vegetación. La casa cuenta con un gran garaje polivalente para acomodar dos coches y sala de máquinas. En la primera planta nos encontramos con la zona de día, un gran espacio abierto donde la cocina y zona de comedor y estar se fusionan con la salida a la terraza, donde se sitúa la piscina. El salón y la terraza se convierten en espacios semiabiertos gracias al uso de puertas correderas de gran formato, que multiplican el espacio y dejan pasar mucha luz.
La cocina, acabada en fénix antihuellas negro mate combinado con madera y encimera Dekton Sirius, con los electrodomésticos integrados consta de una isla central con zona alta de taburetes para comidas rápidas y una mesa para comer. Los detalles en mostaza de la cocina combinan con las sillas y taburetes y se extiende en la zona del baño, donde se han utilizado baldosas estilo metro y en la parte superior y el techo se ha utilizado el mismo color mostaza y mobiliario y grifería en negro. En la zona del comedor también se sigue esta gama cromática en el mueble hecho a medida de TV y los textiles del sofá.
La entrada de luz natural ha sido una prioridad en toda la vivienda, por este motivo, tanto en la escalera como en las estancias del piso superior, encontramos tragaluces, algunos practicables, que nos permiten ganar luz natural y aumentar la sensación de amplitud en todos los espacios.
En el piso superior, nos encontramos dos dormitorios, uno de ellos con el cuarto de baño y vestidor en suite y el segundo con cuarto de baño en suite, y el lavadero.
En la habitación principal nada se ha dejado al azar. Un espejo colgante nos separa la zona del dormitorio de la del baño y vestidor dejando un espacio abierto. El uso del papel pintado combinado con el verde del cabezal perfectamente combinados con las baldosas del baño y cortinas, dan protagonismo a la cama.
El mobiliario de la habitación está hecho a medida y lacado en color blanco. La iluminación es led.
El vestidor, también hecho a medida, se ha realizado con melanina y se ha separado del baño con una cortina de terciopelo rosa, que combina con los colores del baño y el dormitorio.
El dormitorio juvenil, se ha diseñado y producido a medida, cuidando todos los detalles en rojo, color preferido de la joven.
Finalmente llegamos al lavadero, donde los muebles se han diseñado a medida y se ha utilizado un papel pintado con mucha personalidad.
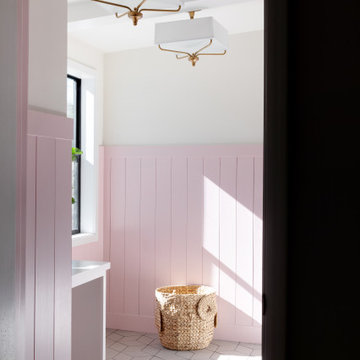
Стильный дизайн: прачечная с розовыми стенами, полом из керамогранита, белым полом и панелями на части стены - последний тренд
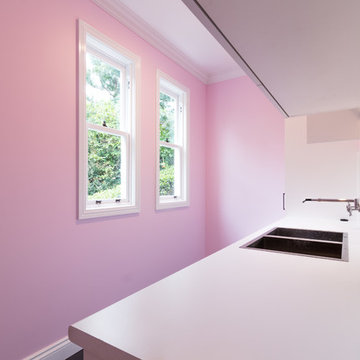
SwayPunc
На фото: прачечная в стиле модернизм с розовыми стенами и серым полом
На фото: прачечная в стиле модернизм с розовыми стенами и серым полом

Photo by Seth Hannula
На фото: большая отдельная, прямая прачечная в стиле неоклассика (современная классика) с накладной мойкой, плоскими фасадами, белыми фасадами, столешницей из ламината, розовыми стенами, со стиральной и сушильной машиной рядом, разноцветным полом, бетонным полом и белой столешницей
На фото: большая отдельная, прямая прачечная в стиле неоклассика (современная классика) с накладной мойкой, плоскими фасадами, белыми фасадами, столешницей из ламината, розовыми стенами, со стиральной и сушильной машиной рядом, разноцветным полом, бетонным полом и белой столешницей
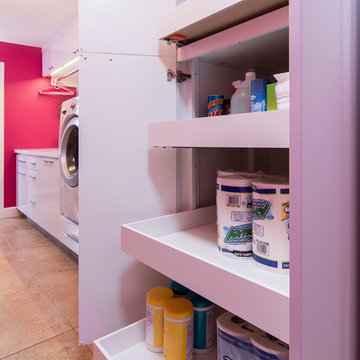
Full laundry room remodel included removing a wall, moving heater into the attic, rerouting duct work, and a tankless water heater. Large laundry hamper drawer is integrated into the cabinets, along with pullout drawers in the cabinets creating easy access for storage. Stainless steel rod for hanging clothes above the extra deep folding counter. Quartz countertops, white glass subway tile backsplash, and modern drawer pulls complete the look.
- Brian Covington Photographer

Свежая идея для дизайна: отдельная, прямая прачечная среднего размера в скандинавском стиле с врезной мойкой, фасадами в стиле шейкер, белыми фасадами, столешницей из кварцевого агломерата, белым фартуком, фартуком из кварцевого агломерата, розовыми стенами, полом из керамогранита, со стиральной и сушильной машиной рядом, серым полом, белой столешницей и обоями на стенах - отличное фото интерьера

Even small spaces can have big doses of pattern and color. This laundry room is adorned with a pink and gold striped Osborne and Little wallpaper. The bright pink and white patterned flooring coordinates with the wallpaper colors without fighting the pattern. The bright white cabinets and wood countertops lets the patterns and color shine.
Photography: Vivian Johnson
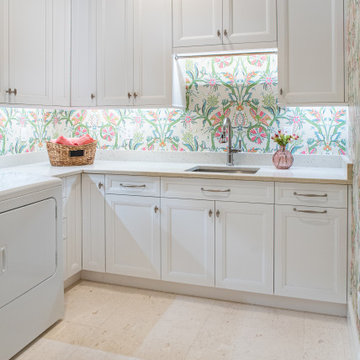
Свежая идея для дизайна: большая отдельная, угловая прачечная в морском стиле с врезной мойкой, фасадами с утопленной филенкой, белыми фасадами, столешницей из кварцевого агломерата, розовыми стенами, полом из травертина, со стиральной и сушильной машиной рядом, бежевым полом, бежевой столешницей и обоями на стенах - отличное фото интерьера
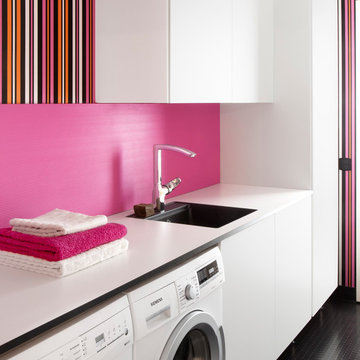
Источник вдохновения для домашнего уюта: отдельная, прямая прачечная среднего размера в современном стиле с одинарной мойкой, плоскими фасадами, белыми фасадами, розовыми стенами, со стиральной и сушильной машиной рядом, столешницей из ламината и черным полом

Laundry
Пример оригинального дизайна: маленькая отдельная, прямая прачечная в стиле модернизм с накладной мойкой, плоскими фасадами, столешницей из плитки, белым фартуком, фартуком из керамической плитки, розовыми стенами, бетонным полом, розовым полом и белой столешницей для на участке и в саду
Пример оригинального дизайна: маленькая отдельная, прямая прачечная в стиле модернизм с накладной мойкой, плоскими фасадами, столешницей из плитки, белым фартуком, фартуком из керамической плитки, розовыми стенами, бетонным полом, розовым полом и белой столешницей для на участке и в саду

Стильный дизайн: огромная п-образная универсальная комната в стиле ретро с накладной мойкой, плоскими фасадами, серыми фасадами, столешницей из ламината, розовыми стенами, бетонным полом, со стиральной и сушильной машиной рядом, разноцветным полом и разноцветной столешницей - последний тренд
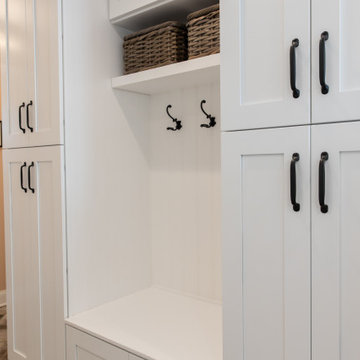
На фото: п-образная универсальная комната среднего размера в стиле модернизм с фасадами с декоративным кантом, белыми фасадами, мраморной столешницей, розовыми стенами, светлым паркетным полом, с сушильной машиной на стиральной машине, разноцветным полом и бежевой столешницей
Прачечная с розовыми стенами – фото дизайна интерьера
1