Прачечная с коричневым полом и разноцветной столешницей – фото дизайна интерьера
Сортировать:
Бюджет
Сортировать:Популярное за сегодня
1 - 20 из 184 фото

Laundry with concealed washer and dryer behind doors one could think this was a butlers pantry instead. Open shelving to give a lived in personal look.

Dawn Smith Photography
Пример оригинального дизайна: большая отдельная, прямая прачечная в классическом стиле с фасадами с утопленной филенкой, фасадами цвета дерева среднего тона, серыми стенами, со стиральной и сушильной машиной рядом, коричневым полом, хозяйственной раковиной, гранитной столешницей, полом из керамогранита и разноцветной столешницей
Пример оригинального дизайна: большая отдельная, прямая прачечная в классическом стиле с фасадами с утопленной филенкой, фасадами цвета дерева среднего тона, серыми стенами, со стиральной и сушильной машиной рядом, коричневым полом, хозяйственной раковиной, гранитной столешницей, полом из керамогранита и разноцветной столешницей

На фото: маленькая отдельная, прямая прачечная в современном стиле с врезной мойкой, плоскими фасадами, белыми фасадами, мраморной столешницей, черным фартуком, черными стенами, полом из винила, со стиральной и сушильной машиной рядом, коричневым полом, разноцветной столешницей и обоями на стенах для на участке и в саду
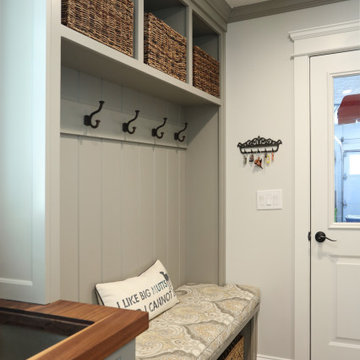
Laundry room and mudroom combination. Including tall pantry storage cabinets, bench and storage for coats.
Свежая идея для дизайна: параллельная прачечная среднего размера в классическом стиле с хозяйственной раковиной, фасадами с утопленной филенкой, серыми фасадами, деревянной столешницей, серыми стенами, полом из керамогранита, коричневым полом и разноцветной столешницей - отличное фото интерьера
Свежая идея для дизайна: параллельная прачечная среднего размера в классическом стиле с хозяйственной раковиной, фасадами с утопленной филенкой, серыми фасадами, деревянной столешницей, серыми стенами, полом из керамогранита, коричневым полом и разноцветной столешницей - отличное фото интерьера
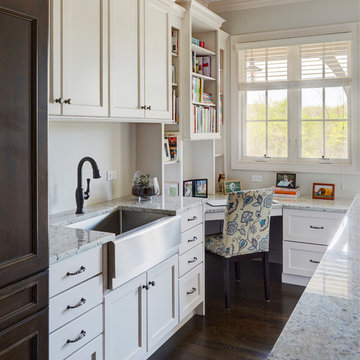
This multipurpose space is both a laundry room and home office. We call it the "family workshop."
Features a stainless steel farmhouse sink by Signature Hardware.
Facuet is Brizo Talo single-handle pull down prep faucet with SmartTouchPlus technology in Venetian Bronze.
Photo by Mike Kaskel.

Craft Room
Пример оригинального дизайна: п-образная универсальная комната в стиле модернизм с врезной мойкой, фасадами в стиле шейкер, зелеными фасадами, гранитной столешницей, бежевыми стенами, полом из керамогранита, со стиральной и сушильной машиной рядом, коричневым полом и разноцветной столешницей
Пример оригинального дизайна: п-образная универсальная комната в стиле модернизм с врезной мойкой, фасадами в стиле шейкер, зелеными фасадами, гранитной столешницей, бежевыми стенами, полом из керамогранита, со стиральной и сушильной машиной рядом, коричневым полом и разноцветной столешницей

Laundry Room with reclaimed wood accent wall.
Photo Credit: N. Leonard
Стильный дизайн: большая прямая универсальная комната в стиле кантри с врезной мойкой, фасадами с выступающей филенкой, бежевыми фасадами, гранитной столешницей, серыми стенами, паркетным полом среднего тона, со стиральной и сушильной машиной рядом, коричневым полом, серым фартуком, фартуком из вагонки, разноцветной столешницей и стенами из вагонки - последний тренд
Стильный дизайн: большая прямая универсальная комната в стиле кантри с врезной мойкой, фасадами с выступающей филенкой, бежевыми фасадами, гранитной столешницей, серыми стенами, паркетным полом среднего тона, со стиральной и сушильной машиной рядом, коричневым полом, серым фартуком, фартуком из вагонки, разноцветной столешницей и стенами из вагонки - последний тренд

This home renovation project included a complete gut and reorganization of the main floor, removal of large chimney stack in the middle of the dining room, bringing floors all to same level, moving doors, adding guest bath, master closet, corner fireplace and garage. The result is this beautiful, open, spacious main floor with new kitchen, dining room, living room, master bedroom, master bath, guest bath, laundry room and flooring throughout.

The clean white-on-white finishes of the home's kitchen are carried into the laundry room.
Стильный дизайн: большая отдельная, угловая прачечная в современном стиле с врезной мойкой, фасадами с утопленной филенкой, белыми фасадами, гранитной столешницей, белым фартуком, фартуком из плитки кабанчик, бежевыми стенами, паркетным полом среднего тона, со стиральной и сушильной машиной рядом, коричневым полом и разноцветной столешницей - последний тренд
Стильный дизайн: большая отдельная, угловая прачечная в современном стиле с врезной мойкой, фасадами с утопленной филенкой, белыми фасадами, гранитной столешницей, белым фартуком, фартуком из плитки кабанчик, бежевыми стенами, паркетным полом среднего тона, со стиральной и сушильной машиной рядом, коричневым полом и разноцветной столешницей - последний тренд
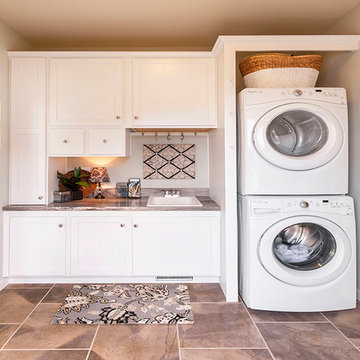
Пример оригинального дизайна: отдельная, прямая прачечная среднего размера в классическом стиле с врезной мойкой, фасадами с утопленной филенкой, белыми фасадами, бежевыми стенами, с сушильной машиной на стиральной машине, коричневым полом и разноцветной столешницей

Источник вдохновения для домашнего уюта: отдельная, параллельная прачечная среднего размера в стиле кантри с врезной мойкой, фасадами в стиле шейкер, синими фасадами, гранитной столешницей, серыми стенами, паркетным полом среднего тона, со стиральной и сушильной машиной рядом, коричневым полом и разноцветной столешницей
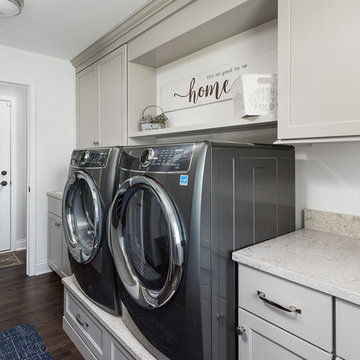
Picture Perfect House
Стильный дизайн: большая параллельная универсальная комната в стиле неоклассика (современная классика) с плоскими фасадами, столешницей из кварцевого агломерата, белыми стенами, темным паркетным полом, со стиральной и сушильной машиной рядом, коричневым полом и разноцветной столешницей - последний тренд
Стильный дизайн: большая параллельная универсальная комната в стиле неоклассика (современная классика) с плоскими фасадами, столешницей из кварцевого агломерата, белыми стенами, темным паркетным полом, со стиральной и сушильной машиной рядом, коричневым полом и разноцветной столешницей - последний тренд
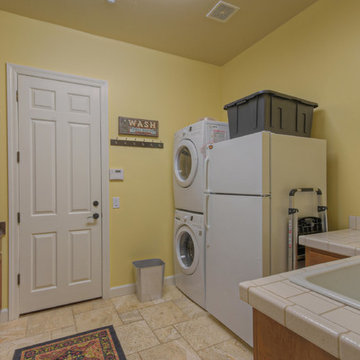
Lots of storage and elbow room in this utility/laundry room. A great big sink and refrigerator make this room much more than just a laundry room.
На фото: большая п-образная универсальная комната с желтыми стенами, с сушильной машиной на стиральной машине, коричневым полом и разноцветной столешницей
На фото: большая п-образная универсальная комната с желтыми стенами, с сушильной машиной на стиральной машине, коричневым полом и разноцветной столешницей

This 2,500 square-foot home, combines the an industrial-meets-contemporary gives its owners the perfect place to enjoy their rustic 30- acre property. Its multi-level rectangular shape is covered with corrugated red, black, and gray metal, which is low-maintenance and adds to the industrial feel.
Encased in the metal exterior, are three bedrooms, two bathrooms, a state-of-the-art kitchen, and an aging-in-place suite that is made for the in-laws. This home also boasts two garage doors that open up to a sunroom that brings our clients close nature in the comfort of their own home.
The flooring is polished concrete and the fireplaces are metal. Still, a warm aesthetic abounds with mixed textures of hand-scraped woodwork and quartz and spectacular granite counters. Clean, straight lines, rows of windows, soaring ceilings, and sleek design elements form a one-of-a-kind, 2,500 square-foot home
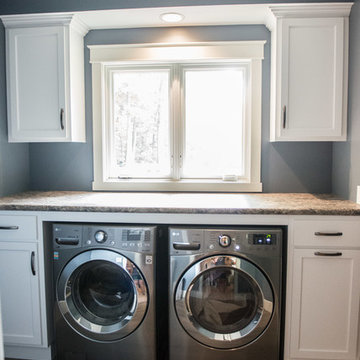
Through the master bath suite & the walk-in closet, you will find the master laundry. The perfect combination of storage, folding space & function. White painted maple cabinetry in a shaker style features a roll out trash & a pull out ironing board.
Portraits by Mandi

Laundry room features beadboard cabinetry and travertine flooring. Photo by Mike Kaskel
Идея дизайна: маленькая отдельная, п-образная прачечная в классическом стиле с врезной мойкой, фасадами с декоративным кантом, белыми фасадами, гранитной столешницей, желтыми стенами, полом из известняка, со стиральной и сушильной машиной рядом, коричневым полом и разноцветной столешницей для на участке и в саду
Идея дизайна: маленькая отдельная, п-образная прачечная в классическом стиле с врезной мойкой, фасадами с декоративным кантом, белыми фасадами, гранитной столешницей, желтыми стенами, полом из известняка, со стиральной и сушильной машиной рядом, коричневым полом и разноцветной столешницей для на участке и в саду

Laundry room with side by side washer dryer.
На фото: маленькая прямая кладовка в классическом стиле с столешницей из кварцевого агломерата, бежевыми стенами, паркетным полом среднего тона, со стиральной и сушильной машиной рядом, коричневым полом и разноцветной столешницей для на участке и в саду
На фото: маленькая прямая кладовка в классическом стиле с столешницей из кварцевого агломерата, бежевыми стенами, паркетным полом среднего тона, со стиральной и сушильной машиной рядом, коричневым полом и разноцветной столешницей для на участке и в саду
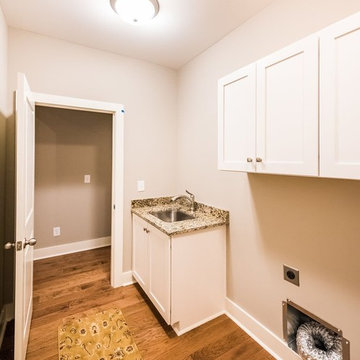
На фото: отдельная, прямая прачечная среднего размера в стиле кантри с врезной мойкой, фасадами с утопленной филенкой, белыми фасадами, гранитной столешницей, бежевыми стенами, паркетным полом среднего тона, со стиральной и сушильной машиной рядом, коричневым полом и разноцветной столешницей с

Источник вдохновения для домашнего уюта: отдельная, прямая прачечная среднего размера в средиземноморском стиле с врезной мойкой, фасадами в стиле шейкер, черными фасадами, мраморной столешницей, разноцветным фартуком, фартуком из каменной плиты, черными стенами, темным паркетным полом, со стиральной и сушильной машиной рядом, коричневым полом и разноцветной столешницей

This 2,500 square-foot home, combines the an industrial-meets-contemporary gives its owners the perfect place to enjoy their rustic 30- acre property. Its multi-level rectangular shape is covered with corrugated red, black, and gray metal, which is low-maintenance and adds to the industrial feel.
Encased in the metal exterior, are three bedrooms, two bathrooms, a state-of-the-art kitchen, and an aging-in-place suite that is made for the in-laws. This home also boasts two garage doors that open up to a sunroom that brings our clients close nature in the comfort of their own home.
The flooring is polished concrete and the fireplaces are metal. Still, a warm aesthetic abounds with mixed textures of hand-scraped woodwork and quartz and spectacular granite counters. Clean, straight lines, rows of windows, soaring ceilings, and sleek design elements form a one-of-a-kind, 2,500 square-foot home
Прачечная с коричневым полом и разноцветной столешницей – фото дизайна интерьера
1