Прачечная с полом из винила – фото дизайна интерьера
Сортировать:
Бюджет
Сортировать:Популярное за сегодня
141 - 160 из 1 989 фото
1 из 2
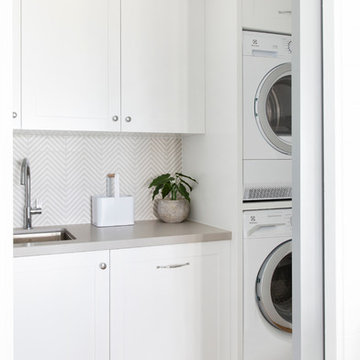
Interior Design by Donna Guyler Design
На фото: маленькая угловая универсальная комната в морском стиле с врезной мойкой, фасадами в стиле шейкер, белыми фасадами, столешницей из кварцевого агломерата, белыми стенами, полом из винила, с сушильной машиной на стиральной машине, коричневым полом и серой столешницей для на участке и в саду
На фото: маленькая угловая универсальная комната в морском стиле с врезной мойкой, фасадами в стиле шейкер, белыми фасадами, столешницей из кварцевого агломерата, белыми стенами, полом из винила, с сушильной машиной на стиральной машине, коричневым полом и серой столешницей для на участке и в саду
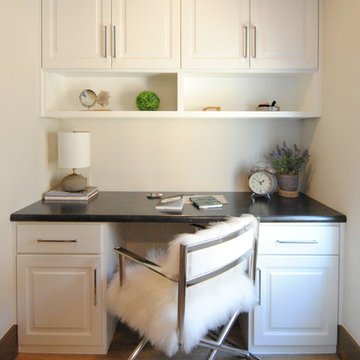
Utility room with extended built-in office space.
Источник вдохновения для домашнего уюта: большая параллельная универсальная комната в стиле фьюжн с накладной мойкой, фасадами с утопленной филенкой, белыми фасадами, столешницей из ламината, белыми стенами, полом из винила, со стиральной и сушильной машиной рядом и коричневым полом
Источник вдохновения для домашнего уюта: большая параллельная универсальная комната в стиле фьюжн с накладной мойкой, фасадами с утопленной филенкой, белыми фасадами, столешницей из ламината, белыми стенами, полом из винила, со стиральной и сушильной машиной рядом и коричневым полом
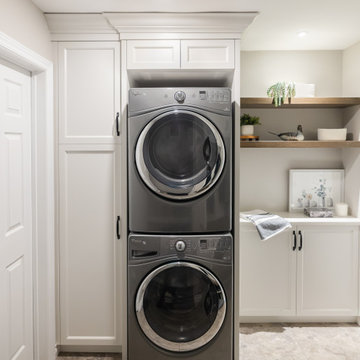
Идея дизайна: маленькая прямая универсальная комната в стиле неоклассика (современная классика) с фасадами с утопленной филенкой, белыми фасадами, столешницей из кварцевого агломерата, белыми стенами, полом из винила, с сушильной машиной на стиральной машине, серым полом и белой столешницей для на участке и в саду

Идея дизайна: отдельная, п-образная прачечная среднего размера в стиле неоклассика (современная классика) с врезной мойкой, плоскими фасадами, серыми фасадами, столешницей из кварцевого агломерата, черным фартуком, фартуком из керамической плитки, черными стенами, полом из винила, с сушильной машиной на стиральной машине, серым полом и белой столешницей

Photo: S.Lang
На фото: маленькая угловая, отдельная прачечная в стиле неоклассика (современная классика) с фасадами в стиле шейкер, столешницей из кварцевого агломерата, белым фартуком, фартуком из керамической плитки, полом из винила, коричневым полом, синей столешницей, серыми фасадами, синими стенами и с сушильной машиной на стиральной машине для на участке и в саду
На фото: маленькая угловая, отдельная прачечная в стиле неоклассика (современная классика) с фасадами в стиле шейкер, столешницей из кварцевого агломерата, белым фартуком, фартуком из керамической плитки, полом из винила, коричневым полом, синей столешницей, серыми фасадами, синими стенами и с сушильной машиной на стиральной машине для на участке и в саду
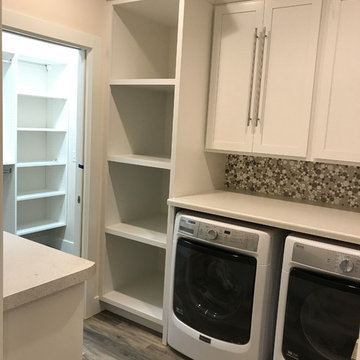
A look into the laundry room
На фото: отдельная, прямая прачечная среднего размера в стиле модернизм с фасадами в стиле шейкер, белыми фасадами, столешницей из ламината, бежевыми стенами, полом из винила, со стиральной и сушильной машиной рядом и разноцветным полом с
На фото: отдельная, прямая прачечная среднего размера в стиле модернизм с фасадами в стиле шейкер, белыми фасадами, столешницей из ламината, бежевыми стенами, полом из винила, со стиральной и сушильной машиной рядом и разноцветным полом с
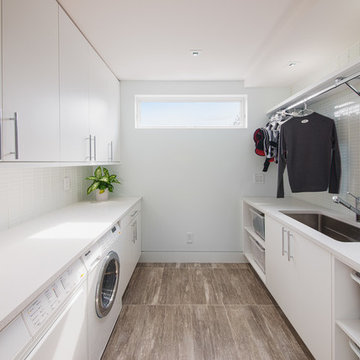
Photolux
Свежая идея для дизайна: отдельная, параллельная прачечная среднего размера в современном стиле с белыми фасадами, врезной мойкой, плоскими фасадами, столешницей из кварцита, белыми стенами, полом из винила, со стиральной и сушильной машиной рядом, коричневым полом и белой столешницей - отличное фото интерьера
Свежая идея для дизайна: отдельная, параллельная прачечная среднего размера в современном стиле с белыми фасадами, врезной мойкой, плоскими фасадами, столешницей из кварцита, белыми стенами, полом из винила, со стиральной и сушильной машиной рядом, коричневым полом и белой столешницей - отличное фото интерьера

Salon refurbishment - Washroom artwork adds to the industrial loft feel with the textural cladding.
Пример оригинального дизайна: п-образная универсальная комната среднего размера в стиле лофт с хозяйственной раковиной, открытыми фасадами, черными фасадами, столешницей из ламината, белым фартуком, фартуком из цементной плитки, черными стенами, полом из винила, серым полом, черной столешницей и панелями на части стены
Пример оригинального дизайна: п-образная универсальная комната среднего размера в стиле лофт с хозяйственной раковиной, открытыми фасадами, черными фасадами, столешницей из ламината, белым фартуком, фартуком из цементной плитки, черными стенами, полом из винила, серым полом, черной столешницей и панелями на части стены

Spcacecrafters
На фото: параллельная прачечная среднего размера в классическом стиле с плоскими фасадами, бежевыми фасадами, столешницей из ламината, бежевыми стенами, полом из винила, с сушильной машиной на стиральной машине, разноцветным полом и бежевой столешницей
На фото: параллельная прачечная среднего размера в классическом стиле с плоскими фасадами, бежевыми фасадами, столешницей из ламината, бежевыми стенами, полом из винила, с сушильной машиной на стиральной машине, разноцветным полом и бежевой столешницей
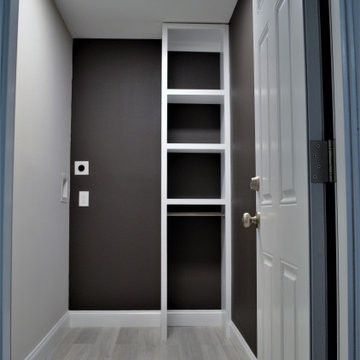
Идея дизайна: маленькая отдельная, прямая прачечная в стиле ретро с черными стенами, полом из винила, с сушильной машиной на стиральной машине и серым полом для на участке и в саду

Anna Ciboro
Свежая идея для дизайна: отдельная, угловая прачечная среднего размера в стиле рустика с хозяйственной раковиной, фасадами в стиле шейкер, белыми фасадами, гранитной столешницей, белыми стенами, полом из винила, с сушильной машиной на стиральной машине, серым полом и разноцветной столешницей - отличное фото интерьера
Свежая идея для дизайна: отдельная, угловая прачечная среднего размера в стиле рустика с хозяйственной раковиной, фасадами в стиле шейкер, белыми фасадами, гранитной столешницей, белыми стенами, полом из винила, с сушильной машиной на стиральной машине, серым полом и разноцветной столешницей - отличное фото интерьера
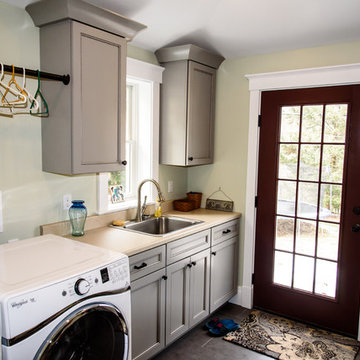
На фото: прямая универсальная комната среднего размера в классическом стиле с накладной мойкой, фасадами с утопленной филенкой, серыми фасадами, столешницей из акрилового камня, полом из винила, со стиральной и сушильной машиной рядом и серыми стенами
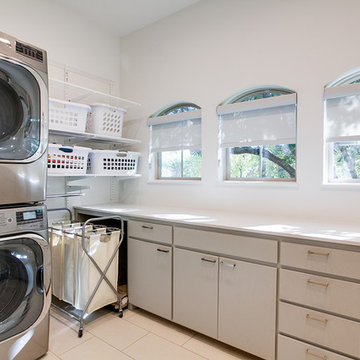
Идея дизайна: большая прачечная в современном стиле с плоскими фасадами, серыми фасадами, белыми стенами, с сушильной машиной на стиральной машине, столешницей из акрилового камня и полом из винила

The unfinished basement was updated to include two bedrooms, bathroom, laundry room, entertainment area, and extra storage space. The laundry room was kept simple with a beige and white design. Towel racks were installed and a simple light was added to brighten the room. In addition, counter space and cabinets have room for storage which have functionality in the room.
Studio Q Photography

AV Architects + Builders
Location: Falls Church, VA, USA
Our clients were a newly-wed couple looking to start a new life together. With a love for the outdoors and theirs dogs and cats, we wanted to create a design that wouldn’t make them sacrifice any of their hobbies or interests. We designed a floor plan to allow for comfortability relaxation, any day of the year. We added a mudroom complete with a dog bath at the entrance of the home to help take care of their pets and track all the mess from outside. We added multiple access points to outdoor covered porches and decks so they can always enjoy the outdoors, not matter the time of year. The second floor comes complete with the master suite, two bedrooms for the kids with a shared bath, and a guest room for when they have family over. The lower level offers all the entertainment whether it’s a large family room for movie nights or an exercise room. Additionally, the home has 4 garages for cars – 3 are attached to the home and one is detached and serves as a workshop for him.
The look and feel of the home is informal, casual and earthy as the clients wanted to feel relaxed at home. The materials used are stone, wood, iron and glass and the home has ample natural light. Clean lines, natural materials and simple details for relaxed casual living.
Stacy Zarin Photography
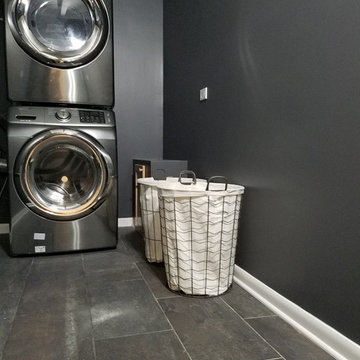
Свежая идея для дизайна: отдельная прачечная среднего размера в современном стиле с черными стенами, полом из винила, с сушильной машиной на стиральной машине и коричневым полом - отличное фото интерьера

This was our 2016 Parade Home and our model home for our Cantera Cliffs Community. This unique home gets better and better as you pass through the private front patio courtyard and into a gorgeous entry. The study conveniently located off the entry can also be used as a fourth bedroom. A large walk-in closet is located inside the master bathroom with convenient access to the laundry room. The great room, dining and kitchen area is perfect for family gathering. This home is beautiful inside and out.
Jeremiah Barber
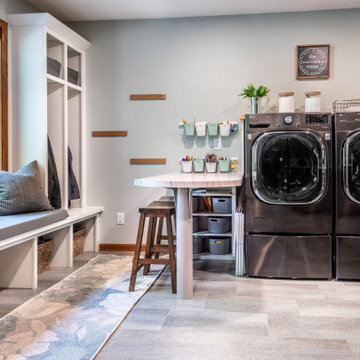
The original laundry/mudroom was not well planned. In addition, a small home office was facing the front of the home. The solution was a bit retro!
Источник вдохновения для домашнего уюта: большая п-образная универсальная комната в современном стиле с хозяйственной раковиной, фасадами в стиле шейкер, коричневыми фасадами, столешницей из ламината, синими стенами, полом из винила, со стиральной и сушильной машиной рядом и серой столешницей
Источник вдохновения для домашнего уюта: большая п-образная универсальная комната в современном стиле с хозяйственной раковиной, фасадами в стиле шейкер, коричневыми фасадами, столешницей из ламината, синими стенами, полом из винила, со стиральной и сушильной машиной рядом и серой столешницей

Nestled in the Pocono mountains, the house had been on the market for a while, and no one had any interest in it. Then along comes our lovely client, who was ready to put roots down here, leaving Philadelphia, to live closer to her daughter.
She had a vision of how to make this older small ranch home, work for her. This included images of baking in a beautiful kitchen, lounging in a calming bedroom, and hosting family and friends, toasting to life and traveling! We took that vision, and working closely with our contractors, carpenters, and product specialists, spent 8 months giving this home new life. This included renovating the entire interior, adding an addition for a new spacious master suite, and making improvements to the exterior.
It is now, not only updated and more functional; it is filled with a vibrant mix of country traditional style. We are excited for this new chapter in our client’s life, the memories she will make here, and are thrilled to have been a part of this ranch house Cinderella transformation.
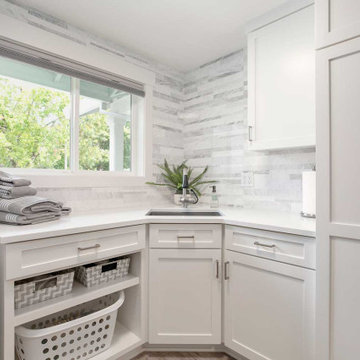
На фото: угловая универсальная комната среднего размера в морском стиле с врезной мойкой, фасадами в стиле шейкер, белыми фасадами, столешницей из кварцевого агломерата, серым фартуком, полом из винила, с сушильной машиной на стиральной машине, серым полом и белой столешницей с
Прачечная с полом из винила – фото дизайна интерьера
8