Прачечная с полом из травертина – фото дизайна интерьера
Сортировать:
Бюджет
Сортировать:Популярное за сегодня
121 - 140 из 704 фото

Laundry room after (photo credit: O'Neil Interiors)
Идея дизайна: маленькая п-образная универсальная комната с плоскими фасадами, белыми фасадами, деревянной столешницей, белыми стенами, полом из травертина, с сушильной машиной на стиральной машине и серым полом для на участке и в саду
Идея дизайна: маленькая п-образная универсальная комната с плоскими фасадами, белыми фасадами, деревянной столешницей, белыми стенами, полом из травертина, с сушильной машиной на стиральной машине и серым полом для на участке и в саду

Стильный дизайн: отдельная, прямая прачечная среднего размера в средиземноморском стиле с фасадами с выступающей филенкой, серыми фасадами, столешницей из кварцевого агломерата, белыми стенами, полом из травертина, со стиральной и сушильной машиной рядом, бежевым полом и серой столешницей - последний тренд

Пример оригинального дизайна: отдельная, угловая прачечная среднего размера в современном стиле с плоскими фасадами, синими фасадами, столешницей из акрилового камня, белыми стенами, полом из травертина, со стиральной и сушильной машиной рядом, бежевым полом и белой столешницей
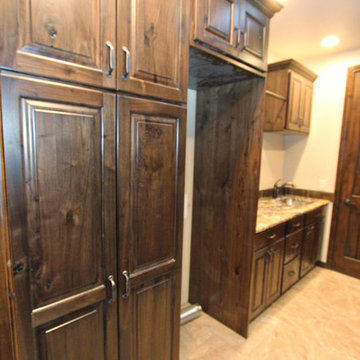
A large custom laundry room done in beautiful dark walnut cabinets, with granite countertops, under cabinet lighting, a stainless steel sink, and rods for hanging clothes.
Lisa Brown (photographer)

Стильный дизайн: большая отдельная, п-образная прачечная в классическом стиле с с полувстраиваемой мойкой (с передним бортиком), фасадами в стиле шейкер, серыми фасадами, мраморной столешницей, белым фартуком, фартуком из керамогранитной плитки, полом из травертина, серыми стенами и со скрытой стиральной машиной - последний тренд

Painted Green Cabinets, Laundry Room
На фото: отдельная, параллельная прачечная среднего размера в классическом стиле с врезной мойкой, фасадами с выступающей филенкой, зелеными фасадами, столешницей из ламината, бежевыми стенами, полом из травертина и со стиральной и сушильной машиной рядом
На фото: отдельная, параллельная прачечная среднего размера в классическом стиле с врезной мойкой, фасадами с выступающей филенкой, зелеными фасадами, столешницей из ламината, бежевыми стенами, полом из травертина и со стиральной и сушильной машиной рядом
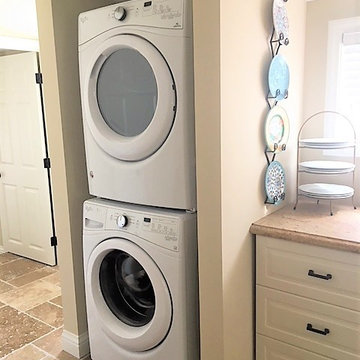
The laundry room is the hub of this renovation, with traffic converging from the kitchen, family room, exterior door, the two bedroom guest suite, and guest bath. We allowed a spacious area to accommodate this, plus laundry tasks, a pantry, and future wheelchair maneuverability.
The client keeps her large collection of vintage china, crystal, and serving pieces for entertaining in the convenient white IKEA cabinetry drawers. We tucked the stacked washer and dryer into an alcove so it is not viewed from the family room or kitchen. The leather finish granite countertop looks like marble and provides folding and display space. The Versailles pattern travertine floor was matched to the existing from the adjacent kitchen.
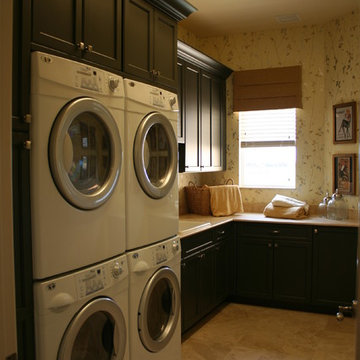
Broward Custom Kitchens
Свежая идея для дизайна: отдельная, угловая прачечная среднего размера в классическом стиле с накладной мойкой, фасадами в стиле шейкер, темными деревянными фасадами, полом из травертина, с сушильной машиной на стиральной машине и бежевыми стенами - отличное фото интерьера
Свежая идея для дизайна: отдельная, угловая прачечная среднего размера в классическом стиле с накладной мойкой, фасадами в стиле шейкер, темными деревянными фасадами, полом из травертина, с сушильной машиной на стиральной машине и бежевыми стенами - отличное фото интерьера
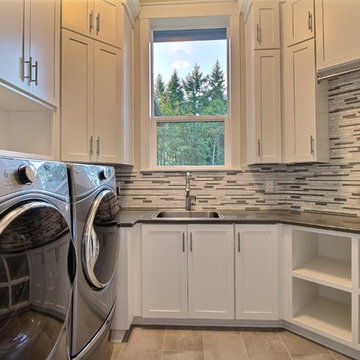
The Ascension - Super Ranch on Acreage in Ridgefield Washington by Cascade West Development Inc. for the Clark County Parade of Homes 2016.
As soon as you pass under the timber framed entry and through the custom 8ft tall double-doors you’re immersed in a landscape of high ceilings, sharp clean lines, soft light and sophisticated trim. The expansive foyer you’re standing in offers a coffered ceiling of 12ft and immediate access to the central stairwell. Procession to the Great Room reveals a wall of light accompanied by every angle of lush forest scenery. Overhead a series of exposed beams invite you to cross the room toward the enchanting, tree-filled windows. In the distance a coffered-box-beam ceiling rests above a dining area glowing with light, flanked by double islands and a wrap-around kitchen, they make every meal at home inclusive. The kitchen is composed to entertain and promote all types of social activity; large work areas, ubiquitous storage and very few walls allow any number of people, large or small, to create or consume comfortably. An integrated outdoor living space, with it’s large fireplace, formidable cooking area and built-in BBQ, acts as an extension of the Great Room further blurring the line between fabricated and organic settings.
Cascade West Facebook: https://goo.gl/MCD2U1
Cascade West Website: https://goo.gl/XHm7Un
These photos, like many of ours, were taken by the good people of ExposioHDR - Portland, Or
Exposio Facebook: https://goo.gl/SpSvyo
Exposio Website: https://goo.gl/Cbm8Ya
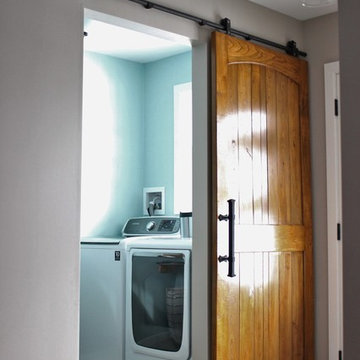
This 5'x8' laundry room is a very efficient size for a laundry room. The sliding barn door ensures that no floor space is taken up while allowing for all four walls in the room to be used. No space is wasted in this design.
CDH Designs
15 East 4th St
Emporium, PA 15834
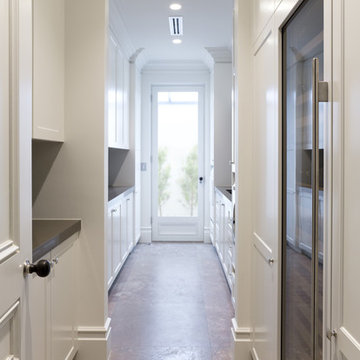
Laundry room with subzero integrated wine storage
Пример оригинального дизайна: большая параллельная универсальная комната в классическом стиле с врезной мойкой, фасадами в стиле шейкер, белыми фасадами, столешницей из кварцевого агломерата, белыми стенами, полом из травертина и с сушильной машиной на стиральной машине
Пример оригинального дизайна: большая параллельная универсальная комната в классическом стиле с врезной мойкой, фасадами в стиле шейкер, белыми фасадами, столешницей из кварцевого агломерата, белыми стенами, полом из травертина и с сушильной машиной на стиральной машине
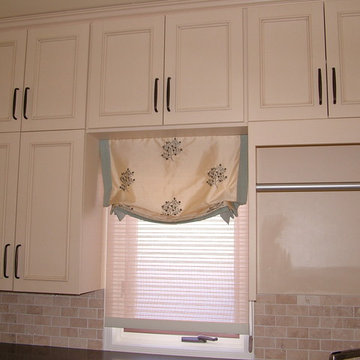
Пример оригинального дизайна: отдельная прачечная среднего размера в классическом стиле с накладной мойкой, фасадами в стиле шейкер, белыми фасадами, столешницей из кварцевого агломерата, бежевыми стенами, полом из травертина и со стиральной и сушильной машиной рядом
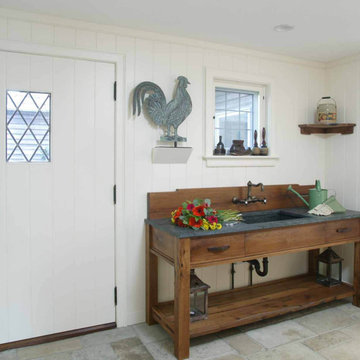
Photo by Randy O'Rourke
На фото: прачечная в классическом стиле с монолитной мойкой, фасадами цвета дерева среднего тона, столешницей из талькохлорита, белыми стенами и полом из травертина с
На фото: прачечная в классическом стиле с монолитной мойкой, фасадами цвета дерева среднего тона, столешницей из талькохлорита, белыми стенами и полом из травертина с
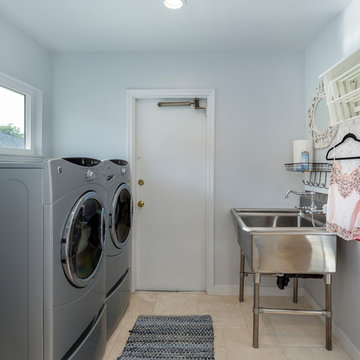
Our homeowner approached us first in order to remodel her master suite. Her shower was leaking and she wanted to turn 2 separate closets into one enviable walk in closet. This homeowners projects have been completed in multiple phases. The second phase was focused on the kitchen, laundry room and converting the dining room to an office. View before and after images of the project here:
http://www.houzz.com/discussions/4412085/m=23/dining-room-turned-office-in-los-angeles-ca
https://www.houzz.com/discussions/4425079/m=23/laundry-room-refresh-in-la
https://www.houzz.com/discussions/4440223/m=23/banquette-driven-kitchen-remodel-in-la
We feel fortunate that she has such great taste and furnished her home so well!
Laundry Room: The laundry room features a Utility Sink, built-in linen cabinet, and a pull down hanging rod.
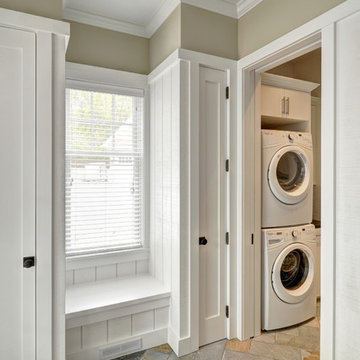
The Hamptons Collection Cove Hollow by Yankee Barn Homes
Mudroom/Laundry Room
Chris Foster Photography
Идея дизайна: прачечная среднего размера в классическом стиле с плоскими фасадами, белыми фасадами, бежевыми стенами, полом из травертина и с сушильной машиной на стиральной машине
Идея дизайна: прачечная среднего размера в классическом стиле с плоскими фасадами, белыми фасадами, бежевыми стенами, полом из травертина и с сушильной машиной на стиральной машине
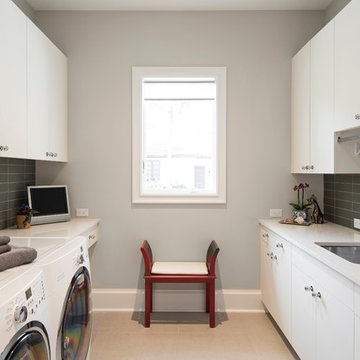
Amber Frederiksen Photography
Пример оригинального дизайна: отдельная, прямая прачечная среднего размера в стиле неоклассика (современная классика) с врезной мойкой, плоскими фасадами, белыми фасадами, столешницей из акрилового камня, серыми стенами, полом из травертина и со стиральной и сушильной машиной рядом
Пример оригинального дизайна: отдельная, прямая прачечная среднего размера в стиле неоклассика (современная классика) с врезной мойкой, плоскими фасадами, белыми фасадами, столешницей из акрилового камня, серыми стенами, полом из травертина и со стиральной и сушильной машиной рядом
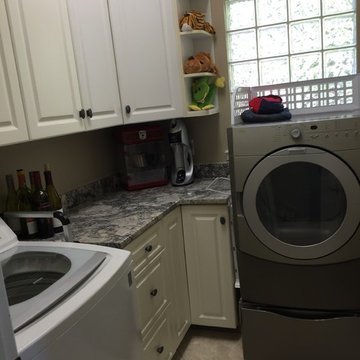
StoneGate NC
cabinets from kitchen were repurposed and used in the laundry room. Using a granite remnant made it possible to have a nice, high end looking counter to really make the laundry room a brighter, happier space to work in

Combined Bathroom and Laundries can still look beautiful ?
На фото: угловая универсальная комната среднего размера в стиле модернизм с накладной мойкой, плоскими фасадами, белыми фасадами, столешницей из кварцевого агломерата, бежевым фартуком, фартуком из керамической плитки, белыми стенами, полом из травертина, со стиральной и сушильной машиной рядом, бежевым полом, белой столешницей и любым потолком с
На фото: угловая универсальная комната среднего размера в стиле модернизм с накладной мойкой, плоскими фасадами, белыми фасадами, столешницей из кварцевого агломерата, бежевым фартуком, фартуком из керамической плитки, белыми стенами, полом из травертина, со стиральной и сушильной машиной рядом, бежевым полом, белой столешницей и любым потолком с
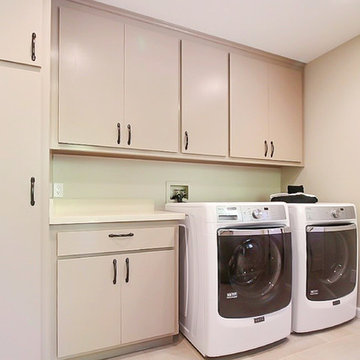
Свежая идея для дизайна: прямая универсальная комната среднего размера в классическом стиле с плоскими фасадами, серыми фасадами, столешницей из акрилового камня, бежевыми стенами, полом из травертина и со стиральной и сушильной машиной рядом - отличное фото интерьера
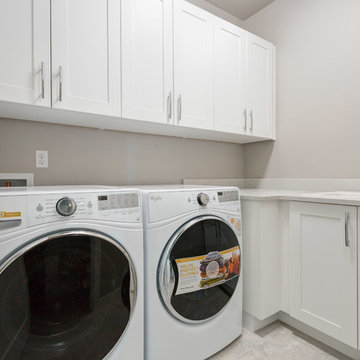
Пример оригинального дизайна: маленькая отдельная, угловая прачечная в стиле неоклассика (современная классика) с накладной мойкой, фасадами в стиле шейкер, белыми фасадами, столешницей из известняка, полом из травертина, со стиральной и сушильной машиной рядом, бежевым полом и серыми стенами для на участке и в саду
Прачечная с полом из травертина – фото дизайна интерьера
7