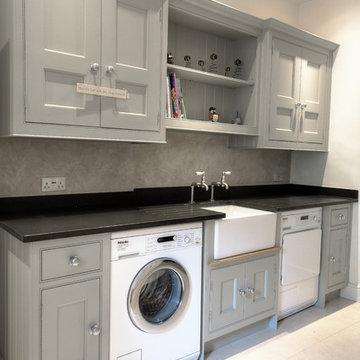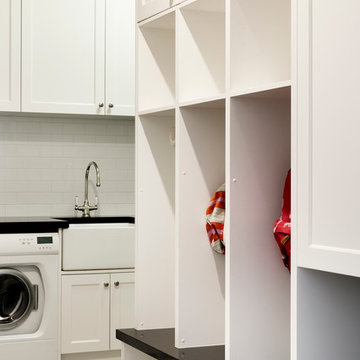Прачечная с полом из известняка и полом из терракотовой плитки – фото дизайна интерьера
Сортировать:
Бюджет
Сортировать:Популярное за сегодня
1 - 20 из 647 фото
1 из 3

Tall storage cupboards with laundry baskets, space for hoover & ironing board & cleaning equipment. Bespoke hand-made cabinetry. Paint colours by Lewis Alderson

We re-designed and renovated three bathrooms and a laundry/mudroom in this builder-grade tract home. All finishes were carefully sourced, and all millwork was designed and custom-built.

Andy Haslam
Пример оригинального дизайна: прямая прачечная среднего размера в современном стиле с плоскими фасадами, столешницей из акрилового камня, коричневым фартуком, зеркальным фартуком, полом из известняка, бежевым полом, белой столешницей, с сушильной машиной на стиральной машине, врезной мойкой, белыми стенами и серыми фасадами
Пример оригинального дизайна: прямая прачечная среднего размера в современном стиле с плоскими фасадами, столешницей из акрилового камня, коричневым фартуком, зеркальным фартуком, полом из известняка, бежевым полом, белой столешницей, с сушильной машиной на стиральной машине, врезной мойкой, белыми стенами и серыми фасадами

Architectural advisement, Interior Design, Custom Furniture Design & Art Curation by Chango & Co.
Architecture by Crisp Architects
Construction by Structure Works Inc.
Photography by Sarah Elliott
See the feature in Domino Magazine

На фото: универсальная комната среднего размера в классическом стиле с хозяйственной раковиной, фасадами в стиле шейкер, белыми фасадами, столешницей из акрилового камня, серыми стенами, полом из известняка и со стиральной и сушильной машиной рядом с

На фото: прямая универсальная комната среднего размера в современном стиле с врезной мойкой, фасадами в стиле шейкер, белыми фасадами, столешницей из кварцевого агломерата, белыми стенами, полом из известняка и со стиральной и сушильной машиной рядом

Идея дизайна: маленькая прямая универсальная комната в классическом стиле с гранитной столешницей, серыми стенами, полом из известняка, со стиральной и сушильной машиной рядом, черной столешницей, фасадами с декоративным кантом и серыми фасадами для на участке и в саду

Natural materials, clean lines and a minimalist aesthetic are all defining features of this custom solid timber Laundry.
Источник вдохновения для домашнего уюта: маленькая угловая прачечная в скандинавском стиле с с полувстраиваемой мойкой (с передним бортиком), фасадами с утопленной филенкой, светлыми деревянными фасадами, столешницей из кварцевого агломерата, бежевым фартуком, фартуком из керамической плитки, белыми стенами, полом из известняка, со стиральной и сушильной машиной рядом, белой столешницей и панелями на части стены для на участке и в саду
Источник вдохновения для домашнего уюта: маленькая угловая прачечная в скандинавском стиле с с полувстраиваемой мойкой (с передним бортиком), фасадами с утопленной филенкой, светлыми деревянными фасадами, столешницей из кварцевого агломерата, бежевым фартуком, фартуком из керамической плитки, белыми стенами, полом из известняка, со стиральной и сушильной машиной рядом, белой столешницей и панелями на части стены для на участке и в саду

With a busy working lifestyle and two small children, Burlanes worked closely with the home owners to transform a number of rooms in their home, to not only suit the needs of family life, but to give the wonderful building a new lease of life, whilst in keeping with the stunning historical features and characteristics of the incredible Oast House.

Пример оригинального дизайна: большая отдельная, угловая прачечная в стиле неоклассика (современная классика) с врезной мойкой, белыми фасадами, столешницей из акрилового камня, белыми стенами, полом из терракотовой плитки, со стиральной и сушильной машиной рядом, синим полом и белой столешницей

Despite not having a view of the mountains, the windows of this multi-use laundry/prep room serve an important function by allowing one to keep an eye on the exterior dog-run enclosure. Beneath the window (and near to the dog-washing station) sits a dedicated doggie door for easy, four-legged access.
Custom windows, doors, and hardware designed and furnished by Thermally Broken Steel USA.
Other sources:
Western Hemlock wall and ceiling paneling: reSAWN TIMBER Co.

Utility Room
Источник вдохновения для домашнего уюта: параллельная универсальная комната среднего размера в классическом стиле с с полувстраиваемой мойкой (с передним бортиком), фасадами с утопленной филенкой, бежевыми фасадами, столешницей из кварцевого агломерата, бежевым фартуком, фартуком из кварцевого агломерата, бежевыми стенами, полом из известняка, со стиральной и сушильной машиной рядом, бежевым полом, бежевой столешницей и обоями на стенах
Источник вдохновения для домашнего уюта: параллельная универсальная комната среднего размера в классическом стиле с с полувстраиваемой мойкой (с передним бортиком), фасадами с утопленной филенкой, бежевыми фасадами, столешницей из кварцевого агломерата, бежевым фартуком, фартуком из кварцевого агломерата, бежевыми стенами, полом из известняка, со стиральной и сушильной машиной рядом, бежевым полом, бежевой столешницей и обоями на стенах

We designed this bespoke traditional laundry for a client with a very long wish list!
1) Seperate laundry baskets for whites, darks, colours, bedding, dusters, and delicates/woolens.
2) Seperate baskets for clean washing for each family member.
3) Large washing machine and dryer.
4) Drying area.
5) Lots and LOTS of storage with a place for everything.
6) Everything that isn't pretty kept out of sight.

На фото: отдельная, прямая прачечная среднего размера в стиле кантри с врезной мойкой, фасадами с утопленной филенкой, зелеными фасадами, столешницей из бетона, серыми стенами, полом из терракотовой плитки и со стиральной и сушильной машиной рядом

Before the remodel!
Свежая идея для дизайна: огромная п-образная универсальная комната в средиземноморском стиле с фасадами с утопленной филенкой, столешницей из известняка, полом из известняка, со стиральной и сушильной машиной рядом, бежевыми фасадами и бежевыми стенами - отличное фото интерьера
Свежая идея для дизайна: огромная п-образная универсальная комната в средиземноморском стиле с фасадами с утопленной филенкой, столешницей из известняка, полом из известняка, со стиральной и сушильной машиной рядом, бежевыми фасадами и бежевыми стенами - отличное фото интерьера

This recently installed boot room in Oval Room Blue by Culshaw, graces this compact entrance hall to a charming country farmhouse. A storage solution like this provides plenty of space for all the outdoor apparel an active family needs. The bootroom, which is in 2 L-shaped halves, comprises of 11 polished chrome hooks for hanging, 2 settles - one of which has a hinged lid for boots etc, 1 set of full height pigeon holes for shoes and boots and a smaller set for handbags. Further storage includes a cupboard with 2 shelves, 6 solid oak drawers and shelving for wicker baskets as well as more shoe storage beneath the second settle. The modules used to create this configuration are: Settle 03, Settle 04, 2x Settle back into corner, Partner Cab DBL 01, Pigeon 02 and 2x INT SIT ON CORNER CAB 03.
Photo: Ian Hampson (iCADworx.co.uk)

Open cubbies were placed near the back door in this mudroom / laundry room. The vertical storage is shoe storage and the horizontal storage is great space for baskets and dog storage. A metal sheet pan from a local hardware store was framed for displaying artwork. The bench top is stained to hide wear and tear. The coat hook rail was a DIY project the homeowner did to add a bit of whimsy to the space.

Hand-made bespoke utility/boot room with belfast sink. Tall storage cupboards, bench seating with hanging hooks above. Paint colours by Lewis Alderson

Thomas Dalhoff Photography
Источник вдохновения для домашнего уюта: отдельная, угловая прачечная в стиле неоклассика (современная классика) с с полувстраиваемой мойкой (с передним бортиком), фасадами в стиле шейкер, белыми фасадами, гранитной столешницей, серыми стенами, полом из известняка и со стиральной и сушильной машиной рядом
Источник вдохновения для домашнего уюта: отдельная, угловая прачечная в стиле неоклассика (современная классика) с с полувстраиваемой мойкой (с передним бортиком), фасадами в стиле шейкер, белыми фасадами, гранитной столешницей, серыми стенами, полом из известняка и со стиральной и сушильной машиной рядом

photo credit: Haris Kenjar
На фото: п-образная прачечная в стиле неоклассика (современная классика) с с полувстраиваемой мойкой (с передним бортиком), белыми фасадами, деревянной столешницей, белыми стенами, полом из терракотовой плитки, со скрытой стиральной машиной, синим полом и фасадами в стиле шейкер
На фото: п-образная прачечная в стиле неоклассика (современная классика) с с полувстраиваемой мойкой (с передним бортиком), белыми фасадами, деревянной столешницей, белыми стенами, полом из терракотовой плитки, со скрытой стиральной машиной, синим полом и фасадами в стиле шейкер
Прачечная с полом из известняка и полом из терракотовой плитки – фото дизайна интерьера
1