Прачечная с полом из сланца и коричневой столешницей – фото дизайна интерьера
Сортировать:
Бюджет
Сортировать:Популярное за сегодня
1 - 20 из 54 фото

Stunning transitional modern laundry room remodel with new slate herringbone floor, white locker built-ins with characters of leather, and pops of black.

www.steinbergerphotos.com
На фото: огромная отдельная, угловая прачечная в классическом стиле с одинарной мойкой, фасадами в стиле шейкер, белыми фасадами, бежевыми стенами, со стиральной и сушильной машиной рядом, серым полом, деревянной столешницей, полом из сланца и коричневой столешницей с
На фото: огромная отдельная, угловая прачечная в классическом стиле с одинарной мойкой, фасадами в стиле шейкер, белыми фасадами, бежевыми стенами, со стиральной и сушильной машиной рядом, серым полом, деревянной столешницей, полом из сланца и коричневой столешницей с

Стильный дизайн: прямая универсальная комната среднего размера в стиле кантри с врезной мойкой, фасадами в стиле шейкер, белыми фасадами, деревянной столешницей, белыми стенами, полом из сланца, со стиральной и сушильной машиной рядом, серым полом и коричневой столешницей - последний тренд

На фото: отдельная, прямая прачечная в современном стиле с накладной мойкой, плоскими фасадами, белыми фасадами, деревянной столешницей, белыми стенами, полом из сланца, со стиральной и сушильной машиной рядом, серым полом и коричневой столешницей с

Mud room perfect for everyone to organize after school and rainy days.
На фото: параллельная кладовка среднего размера в морском стиле с фасадами в стиле шейкер, белыми фасадами, деревянной столешницей, бежевыми стенами, полом из сланца, серым полом и коричневой столешницей
На фото: параллельная кладовка среднего размера в морском стиле с фасадами в стиле шейкер, белыми фасадами, деревянной столешницей, бежевыми стенами, полом из сланца, серым полом и коричневой столешницей

Free ebook, Creating the Ideal Kitchen. DOWNLOAD NOW
Working with this Glen Ellyn client was so much fun the first time around, we were thrilled when they called to say they were considering moving across town and might need some help with a bit of design work at the new house.
The kitchen in the new house had been recently renovated, but it was not exactly what they wanted. What started out as a few tweaks led to a pretty big overhaul of the kitchen, mudroom and laundry room. Luckily, we were able to use re-purpose the old kitchen cabinetry and custom island in the remodeling of the new laundry room — win-win!
As parents of two young girls, it was important for the homeowners to have a spot to store equipment, coats and all the “behind the scenes” necessities away from the main part of the house which is a large open floor plan. The existing basement mudroom and laundry room had great bones and both rooms were very large.
To make the space more livable and comfortable, we laid slate tile on the floor and added a built-in desk area, coat/boot area and some additional tall storage. We also reworked the staircase, added a new stair runner, gave a facelift to the walk-in closet at the foot of the stairs, and built a coat closet. The end result is a multi-functional, large comfortable room to come home to!
Just beyond the mudroom is the new laundry room where we re-used the cabinets and island from the original kitchen. The new laundry room also features a small powder room that used to be just a toilet in the middle of the room.
You can see the island from the old kitchen that has been repurposed for a laundry folding table. The other countertops are maple butcherblock, and the gold accents from the other rooms are carried through into this room. We were also excited to unearth an existing window and bring some light into the room.
Designed by: Susan Klimala, CKD, CBD
Photography by: Michael Alan Kaskel
For more information on kitchen and bath design ideas go to: www.kitchenstudio-ge.com

Источник вдохновения для домашнего уюта: прямая, отдельная прачечная среднего размера в стиле рустика с накладной мойкой, фасадами с выступающей филенкой, темными деревянными фасадами, столешницей из плитки, бежевыми стенами, со стиральной и сушильной машиной рядом, полом из сланца, бежевым полом и коричневой столешницей
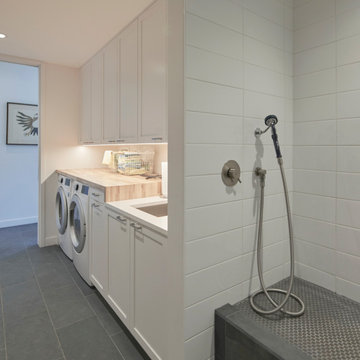
Стильный дизайн: большая отдельная, прямая прачечная в стиле кантри с врезной мойкой, фасадами в стиле шейкер, белыми фасадами, деревянной столешницей, белыми стенами, полом из сланца, со стиральной и сушильной машиной рядом, серым полом и коричневой столешницей - последний тренд

На фото: большая прямая универсальная комната в морском стиле с фасадами в стиле шейкер, деревянной столешницей, синими стенами, полом из сланца, со стиральной и сушильной машиной рядом, серым полом и коричневой столешницей с

Interior Design: Vivid Interior
Builder: Hendel Homes
Photography: LandMark Photography
На фото: п-образная прачечная среднего размера в классическом стиле с фасадами с утопленной филенкой, белыми фасадами, деревянной столешницей, разноцветными стенами, полом из сланца, со стиральной и сушильной машиной рядом и коричневой столешницей с
На фото: п-образная прачечная среднего размера в классическом стиле с фасадами с утопленной филенкой, белыми фасадами, деревянной столешницей, разноцветными стенами, полом из сланца, со стиральной и сушильной машиной рядом и коричневой столешницей с

The finished project! The white built-in locker system with a floor to ceiling cabinet for added storage. Black herringbone slate floor, and wood countertop for easy folding.
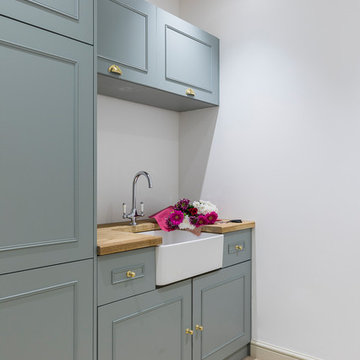
Photo by Chris Snook
Стильный дизайн: маленькая отдельная, прямая прачечная в классическом стиле с с полувстраиваемой мойкой (с передним бортиком), фасадами в стиле шейкер, зелеными фасадами, деревянной столешницей, серыми стенами, полом из сланца, бежевым полом и коричневой столешницей для на участке и в саду - последний тренд
Стильный дизайн: маленькая отдельная, прямая прачечная в классическом стиле с с полувстраиваемой мойкой (с передним бортиком), фасадами в стиле шейкер, зелеными фасадами, деревянной столешницей, серыми стенами, полом из сланца, бежевым полом и коричневой столешницей для на участке и в саду - последний тренд

Photo by Linda Oyama-Bryan
Стильный дизайн: большая отдельная, угловая прачечная в стиле кантри с врезной мойкой, фасадами с утопленной филенкой, белыми фасадами, гранитной столешницей, коричневым фартуком, фартуком из гранита, бежевыми стенами, полом из сланца, со стиральной и сушильной машиной рядом, разноцветным полом и коричневой столешницей - последний тренд
Стильный дизайн: большая отдельная, угловая прачечная в стиле кантри с врезной мойкой, фасадами с утопленной филенкой, белыми фасадами, гранитной столешницей, коричневым фартуком, фартуком из гранита, бежевыми стенами, полом из сланца, со стиральной и сушильной машиной рядом, разноцветным полом и коричневой столешницей - последний тренд
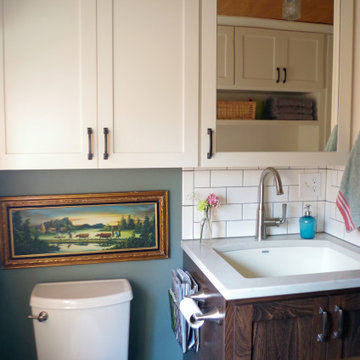
This Hardworking laundry room also needed to add an additional powder room area for this large family. The vanity sink doubles as a deep laundry sink and the built-in cabinetry and medicine cabinet provides overflow storage from the main bathroom.
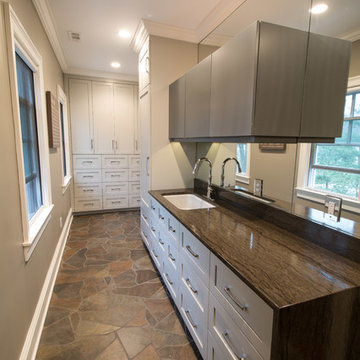
Свежая идея для дизайна: большая отдельная, прямая прачечная в современном стиле с врезной мойкой, фасадами с утопленной филенкой, серыми фасадами, мраморной столешницей, бежевыми стенами, полом из сланца, со стиральной и сушильной машиной рядом, разноцветным полом и коричневой столешницей - отличное фото интерьера
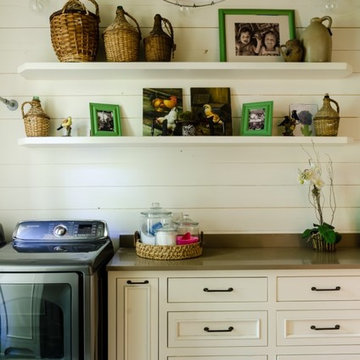
This laundry room has floating shelves and white ship lap walls. There are built in cabinets for storage and a large counter top to fold your clothes. Built by Craig Homes and designed by Bob Chatham. Photos by Summer Ennis.
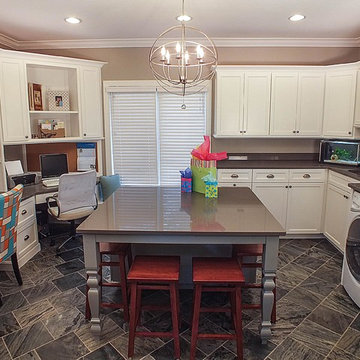
Photos by Gwendolyn Lanstrum
Свежая идея для дизайна: большая п-образная универсальная комната в классическом стиле с фасадами с выступающей филенкой, белыми фасадами, бежевыми стенами, со стиральной и сушильной машиной рядом, столешницей из акрилового камня, полом из сланца, серым полом и коричневой столешницей - отличное фото интерьера
Свежая идея для дизайна: большая п-образная универсальная комната в классическом стиле с фасадами с выступающей филенкой, белыми фасадами, бежевыми стенами, со стиральной и сушильной машиной рядом, столешницей из акрилового камня, полом из сланца, серым полом и коричневой столешницей - отличное фото интерьера
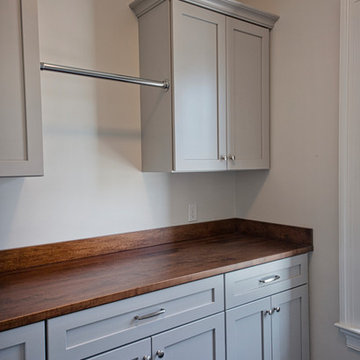
The new laundry room space has plenty of storage and a build it hanging space for drying clothing. Light grey cabinets and warm wood counters provide a fresh timeless look.
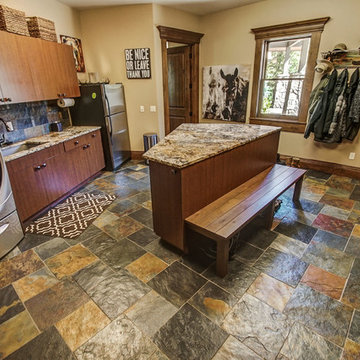
Идея дизайна: большая параллельная универсальная комната в стиле рустика с врезной мойкой, плоскими фасадами, гранитной столешницей, бежевыми стенами, полом из сланца, со стиральной и сушильной машиной рядом, разноцветным полом, коричневой столешницей и темными деревянными фасадами
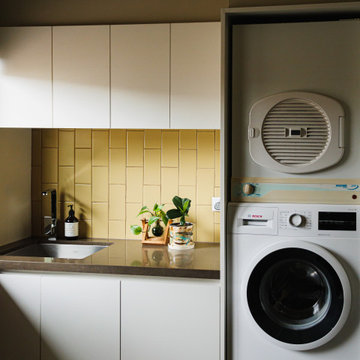
Laundry
Стильный дизайн: отдельная, параллельная прачечная среднего размера в современном стиле с плоскими фасадами, фартуком из керамической плитки, столешницей из кварцевого агломерата, врезной мойкой, белыми фасадами, желтым фартуком, полом из сланца, с сушильной машиной на стиральной машине, разноцветным полом и коричневой столешницей - последний тренд
Стильный дизайн: отдельная, параллельная прачечная среднего размера в современном стиле с плоскими фасадами, фартуком из керамической плитки, столешницей из кварцевого агломерата, врезной мойкой, белыми фасадами, желтым фартуком, полом из сланца, с сушильной машиной на стиральной машине, разноцветным полом и коричневой столешницей - последний тренд
Прачечная с полом из сланца и коричневой столешницей – фото дизайна интерьера
1