Прачечная с фасадами с утопленной филенкой и полом из сланца – фото дизайна интерьера
Сортировать:
Бюджет
Сортировать:Популярное за сегодня
1 - 20 из 170 фото
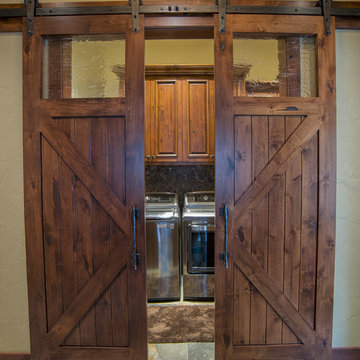
Источник вдохновения для домашнего уюта: отдельная прачечная в стиле рустика с фасадами с утопленной филенкой, темными деревянными фасадами, бежевыми стенами, полом из сланца и со стиральной и сушильной машиной рядом

Стильный дизайн: прямая прачечная среднего размера в стиле кантри с врезной мойкой, столешницей из кварцевого агломерата, белыми стенами, со стиральной и сушильной машиной рядом, полом из сланца, серой столешницей, фасадами с утопленной филенкой и фасадами цвета дерева среднего тона - последний тренд

Interior Design: Vivid Interior
Builder: Hendel Homes
Photography: LandMark Photography
На фото: п-образная прачечная среднего размера в классическом стиле с фасадами с утопленной филенкой, белыми фасадами, деревянной столешницей, разноцветными стенами, полом из сланца, со стиральной и сушильной машиной рядом и коричневой столешницей с
На фото: п-образная прачечная среднего размера в классическом стиле с фасадами с утопленной филенкой, белыми фасадами, деревянной столешницей, разноцветными стенами, полом из сланца, со стиральной и сушильной машиной рядом и коричневой столешницей с

A pullout ironing board is located in the top drawer of this cabinet. Easy to pullout and push back in it offers a great solution for the ironing board in any space. Concealed behind a drawer front when not in use, can swivel when used and is the perfect size.

This laundry room is filled with custom cabinetry. The washer and dryer are raised above the floor for easy access and to allow room for laundry baskets below.
Interior Designer: Adams Interior Design
Photo by: Daniel Contelmo Jr.

In this renovation, the once-framed closed-in double-door closet in the laundry room was converted to a locker storage system with room for roll-out laundry basket drawer and a broom closet. The laundry soap is contained in the large drawer beside the washing machine. Behind the mirror, an oversized custom medicine cabinet houses small everyday items such as shoe polish, small tools, masks...etc. The off-white cabinetry and slate were existing. To blend in the off-white cabinetry, walnut accents were added with black hardware. The wallcovering was custom-designed to feature line drawings of the owner's various dog breeds. A magnetic chalkboard for pinning up art creations and important reminders finishes off the side gable next to the full-size upright freezer unit.
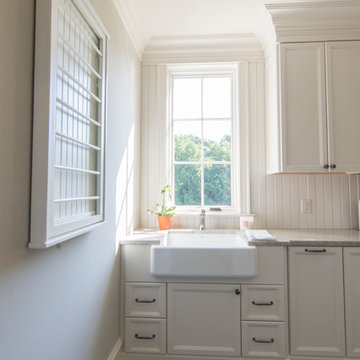
Идея дизайна: большая универсальная комната в стиле фьюжн с с полувстраиваемой мойкой (с передним бортиком), белыми фасадами, деревянной столешницей, серыми стенами, полом из сланца, со стиральной и сушильной машиной рядом и фасадами с утопленной филенкой
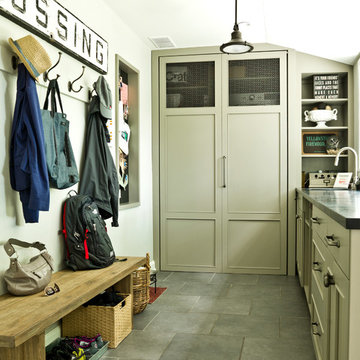
Пример оригинального дизайна: прачечная в стиле неоклассика (современная классика) с фасадами с утопленной филенкой, серыми фасадами и полом из сланца
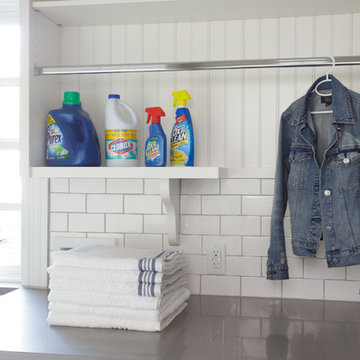
Beaded panel and subway tile installed in laundry area
Dervin Witmer, www.witmerphotography.com
Пример оригинального дизайна: отдельная, прямая прачечная среднего размера в классическом стиле с врезной мойкой, фасадами с утопленной филенкой, белыми фасадами, столешницей из акрилового камня, бежевыми стенами, полом из сланца, со стиральной и сушильной машиной рядом и серым полом
Пример оригинального дизайна: отдельная, прямая прачечная среднего размера в классическом стиле с врезной мойкой, фасадами с утопленной филенкой, белыми фасадами, столешницей из акрилового камня, бежевыми стенами, полом из сланца, со стиральной и сушильной машиной рядом и серым полом

Источник вдохновения для домашнего уюта: отдельная, угловая прачечная среднего размера в стиле рустика с врезной мойкой, фасадами с утопленной филенкой, темными деревянными фасадами, столешницей из плитки, бежевыми стенами, полом из сланца, с сушильной машиной на стиральной машине, коричневым полом и бежевой столешницей

Great views from this beautiful and efficient laundry room.
Стильный дизайн: большая отдельная, угловая прачечная в стиле рустика с врезной мойкой, фасадами с утопленной филенкой, фасадами цвета дерева среднего тона, гранитной столешницей, полом из сланца и со стиральной и сушильной машиной рядом - последний тренд
Стильный дизайн: большая отдельная, угловая прачечная в стиле рустика с врезной мойкой, фасадами с утопленной филенкой, фасадами цвета дерева среднего тона, гранитной столешницей, полом из сланца и со стиральной и сушильной машиной рядом - последний тренд
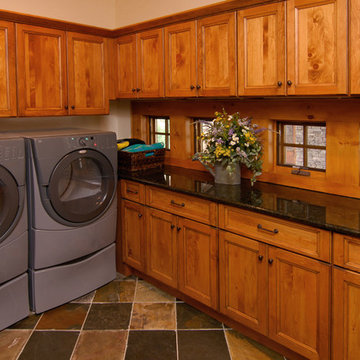
Идея дизайна: отдельная, п-образная прачечная в стиле рустика с фасадами с утопленной филенкой, фасадами цвета дерева среднего тона, гранитной столешницей, полом из сланца и со стиральной и сушильной машиной рядом
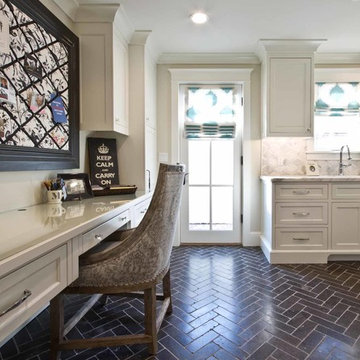
Источник вдохновения для домашнего уюта: большая угловая универсальная комната в стиле кантри с врезной мойкой, фасадами с утопленной филенкой, белыми фасадами, мраморной столешницей, серыми стенами, полом из сланца и черным полом

http://www.pickellbuilders.com. Photography by Linda Oyama Bryan. Cabinetry by Brookhaven I, Andover recessed square door style in distressed pine with a ''Nut Brown'' finish. Caesar Stone's "Jerusalem Sand" honed granite with an eased edge at perimeter.

Идея дизайна: угловая прачечная среднего размера в классическом стиле с зелеными фасадами, полом из сланца, накладной мойкой, фасадами с утопленной филенкой, столешницей из акрилового камня, со стиральной и сушильной машиной рядом, серой столешницей и серыми стенами

This spacious laundry room/mudroom is conveniently located adjacent to the kitchen.
Идея дизайна: прямая универсальная комната среднего размера в современном стиле с белыми фасадами, бежевыми стенами, полом из сланца, с сушильной машиной на стиральной машине, черным полом, черной столешницей, фасадами с утопленной филенкой и врезной мойкой
Идея дизайна: прямая универсальная комната среднего размера в современном стиле с белыми фасадами, бежевыми стенами, полом из сланца, с сушильной машиной на стиральной машине, черным полом, черной столешницей, фасадами с утопленной филенкой и врезной мойкой
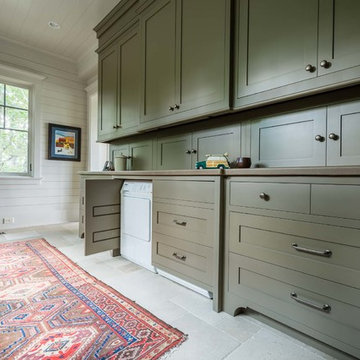
Prep Kitchen/Butler Pantry with Laundry Built-Ins
Идея дизайна: большая прачечная в стиле кантри с с полувстраиваемой мойкой (с передним бортиком), фасадами с утопленной филенкой, зелеными фасадами, деревянной столешницей, бежевым полом и полом из сланца
Идея дизайна: большая прачечная в стиле кантри с с полувстраиваемой мойкой (с передним бортиком), фасадами с утопленной филенкой, зелеными фасадами, деревянной столешницей, бежевым полом и полом из сланца
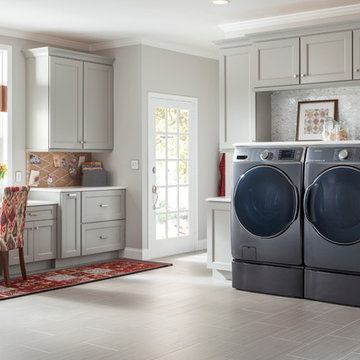
This simple laundry room is well lit and pleasantly sparse. Light grey cabinets offer plenty of space for this multi-use area.
Идея дизайна: прямая универсальная комната среднего размера в классическом стиле с серыми фасадами, столешницей из акрилового камня, серыми стенами, полом из сланца, со стиральной и сушильной машиной рядом и фасадами с утопленной филенкой
Идея дизайна: прямая универсальная комната среднего размера в классическом стиле с серыми фасадами, столешницей из акрилового камня, серыми стенами, полом из сланца, со стиральной и сушильной машиной рядом и фасадами с утопленной филенкой

MA Peterson
www.mapeterson.com
This mudroom was part of an updated entry way and we re-designed it to accommodate their busy lifestyle, balanced by a sense of clean design and common order. Newly painted custom cabinetry adorns the walls, with overhead space for off-season storage, cubbies for individual items, and bench seating for comfortable and convenient quick changes. We paid extra attention to detail and added tiered space for storing shoes with custom shelves under the benches. Floor to ceiling closets add multipurpose storage for outerwear, bulkier boots and sports gear. There wall opposite of the cabinets offers up a long row of wall hooks, so no matter what the kids say, there's no reason for a single coat or scarf to be left on the floor, again.
Nothing other than stone flooring would do for this transitional room, because it stands up to heavy traffic and sweeps up in just minutes. Overhead lighting simplifies the search for gear and highlights easy access to the laundry room at the end of the hall.
Photo Credit: Todd Mulvihill Photography
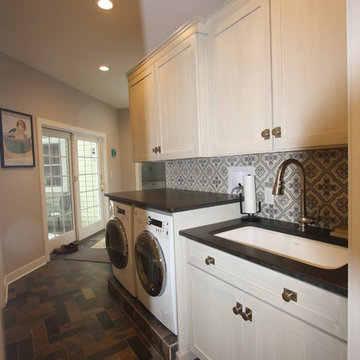
Laundry Room with built-in appliances, equipped with sink, custom brushed antique maple cabinets, ceramic backsplash, and slate tile floor.
designed and photographed by: Gary Townsend, Designer
Design Right Kitchens LLC
Прачечная с фасадами с утопленной филенкой и полом из сланца – фото дизайна интерьера
1