Прачечная с полом из ламината – фото дизайна интерьера
Сортировать:
Бюджет
Сортировать:Популярное за сегодня
21 - 40 из 756 фото
1 из 2
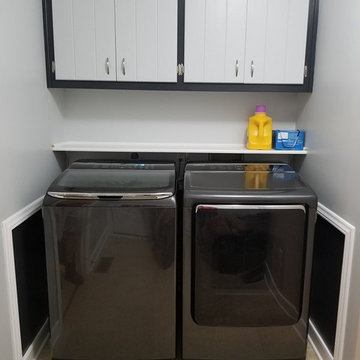
Full finished project. We added a shelf for additional storage space. I feel that the new design and color compliments the new washer and dryer set quite well!

A utility doesn't have to be utilitarian! This narrow space in a newly built extension was turned into a pretty utility space, packed with storage and functionality to keep clutter and mess out of the kitchen.
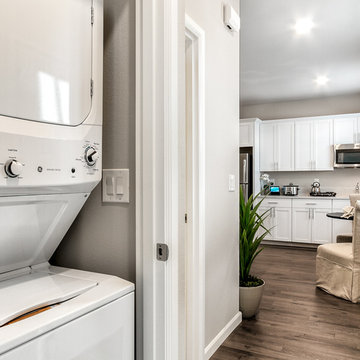
A stackable washer and dryer is included in the NextGen suite and it neatly tucked away yet accessible when needed. This amenity continues to add a touch of privacy while still being until the same roof as the main house.

Kitchen Renovation - Added Laundry room attached to Kitchen in unused garage space
Пример оригинального дизайна: маленькая прямая кладовка в классическом стиле с фасадами в стиле шейкер, белыми фасадами, бежевыми стенами, полом из ламината, со стиральной и сушильной машиной рядом и серым полом для на участке и в саду
Пример оригинального дизайна: маленькая прямая кладовка в классическом стиле с фасадами в стиле шейкер, белыми фасадами, бежевыми стенами, полом из ламината, со стиральной и сушильной машиной рядом и серым полом для на участке и в саду

The sperate laundry room was integrated into the kitchen and the client loves having the laundry hidden behind cupboards. The door to the backyard allows are easy access to the washing line.

Reforma integral Sube Interiorismo www.subeinteriorismo.com
Biderbost Photo
Свежая идея для дизайна: угловая кладовка среднего размера в стиле неоклассика (современная классика) с врезной мойкой, фасадами с выступающей филенкой, серыми фасадами, столешницей из кварцевого агломерата, белым фартуком, фартуком из кварцевого агломерата, разноцветными стенами, полом из ламината, со стиральной машиной с сушилкой, коричневым полом, белой столешницей, многоуровневым потолком и обоями на стенах - отличное фото интерьера
Свежая идея для дизайна: угловая кладовка среднего размера в стиле неоклассика (современная классика) с врезной мойкой, фасадами с выступающей филенкой, серыми фасадами, столешницей из кварцевого агломерата, белым фартуком, фартуком из кварцевого агломерата, разноцветными стенами, полом из ламината, со стиральной машиной с сушилкой, коричневым полом, белой столешницей, многоуровневым потолком и обоями на стенах - отличное фото интерьера

Стильный дизайн: большая отдельная, прямая прачечная в классическом стиле с накладной мойкой, фасадами в стиле шейкер, серыми фасадами, деревянной столешницей, бежевыми стенами, полом из ламината, со стиральной и сушильной машиной рядом, серым полом и коричневой столешницей - последний тренд
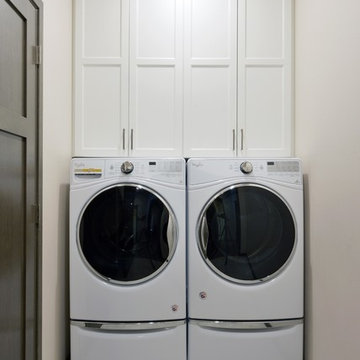
Robb Siverson Photography
Свежая идея для дизайна: маленькая отдельная, прямая прачечная в стиле кантри с фасадами в стиле шейкер, белыми фасадами, бежевыми стенами, полом из ламината, со стиральной и сушильной машиной рядом и бежевым полом для на участке и в саду - отличное фото интерьера
Свежая идея для дизайна: маленькая отдельная, прямая прачечная в стиле кантри с фасадами в стиле шейкер, белыми фасадами, бежевыми стенами, полом из ламината, со стиральной и сушильной машиной рядом и бежевым полом для на участке и в саду - отличное фото интерьера
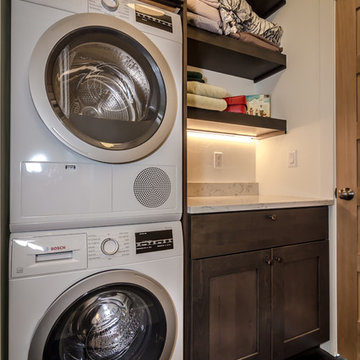
Builder | Middle Park Construction
Photography | Jon Kohlwey
Designer | Tara Bender
Starmark Cabinetry
На фото: маленькая отдельная, прямая прачечная в стиле модернизм с фасадами в стиле шейкер, темными деревянными фасадами, столешницей из кварцевого агломерата, белыми стенами, полом из ламината, с сушильной машиной на стиральной машине, коричневым полом и белой столешницей для на участке и в саду с
На фото: маленькая отдельная, прямая прачечная в стиле модернизм с фасадами в стиле шейкер, темными деревянными фасадами, столешницей из кварцевого агломерата, белыми стенами, полом из ламината, с сушильной машиной на стиральной машине, коричневым полом и белой столешницей для на участке и в саду с
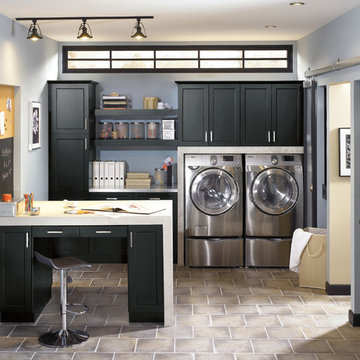
Источник вдохновения для домашнего уюта: прямая универсальная комната среднего размера в стиле неоклассика (современная классика) с фасадами в стиле шейкер, черными фасадами, столешницей из акрилового камня, синими стенами, полом из ламината и со стиральной и сушильной машиной рядом

• Semi-custom textured laminate cabinetry with shaker-style doors
• Laminate countertop with space to fold clothes, Blanco Silgranit sink, both are resistant to scratches, stains, and heat making them perfect for the laundry room.
• Room serves as overflow kitchen storage area along with an additional refrigerator for our chef, always ready to entertain!
• Complementary vinyl plank floors resemble the engineered flooring in the rest of the house with the added durability of vinyl.

We created this secret room from the old garage, turning it into a useful space for washing the dogs, doing laundry and exercising - all of which we need to do in our own homes due to the Covid lockdown. The original room was created on a budget with laminate worktops and cheap ktichen doors - we recently replaced the original laminate worktops with quartz and changed the door fronts to create a clean, refreshed look. The opposite wall contains floor to ceiling bespoke cupboards with storage for everything from tennis rackets to a hidden wine fridge. The flooring is budget friendly laminated wood effect planks. The washer and drier are raised off the floor for easy access as well as additional storage for baskets below.

We created this secret room from the old garage, turning it into a useful space for washing the dogs, doing laundry and exercising - all of which we need to do in our own homes due to the Covid lockdown. The original room was created on a budget with laminate worktops and cheap ktichen doors - we recently replaced the original laminate worktops with quartz and changed the door fronts to create a clean, refreshed look. The opposite wall contains floor to ceiling bespoke cupboards with storage for everything from tennis rackets to a hidden wine fridge. The flooring is budget friendly laminated wood effect planks. The washer and drier are raised off the floor for easy access as well as additional storage for baskets below.
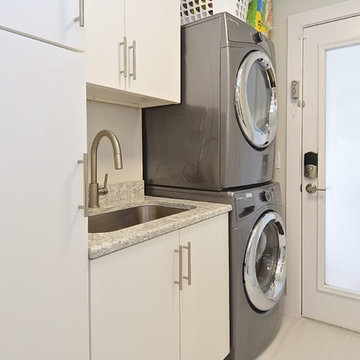
Идея дизайна: маленькая отдельная, прямая прачечная в классическом стиле с врезной мойкой, плоскими фасадами, белыми фасадами, белыми стенами, полом из ламината, с сушильной машиной на стиральной машине и белым полом для на участке и в саду

Reforma integral Sube Interiorismo www.subeinteriorismo.com
Fotografía Biderbost Photo
Идея дизайна: отдельная, прямая прачечная среднего размера в скандинавском стиле с врезной мойкой, плоскими фасадами, белыми фасадами, столешницей из кварцевого агломерата, зелеными стенами, полом из ламината, со скрытой стиральной машиной и белой столешницей
Идея дизайна: отдельная, прямая прачечная среднего размера в скандинавском стиле с врезной мойкой, плоскими фасадами, белыми фасадами, столешницей из кварцевого агломерата, зелеными стенами, полом из ламината, со скрытой стиральной машиной и белой столешницей
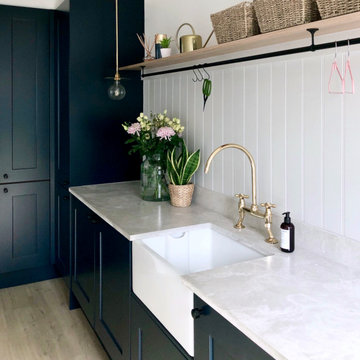
A utility doesn't have to be utilitarian! This narrow space in a newly built extension was turned into a pretty utility space, packed with storage and functionality to keep clutter and mess out of the kitchen.
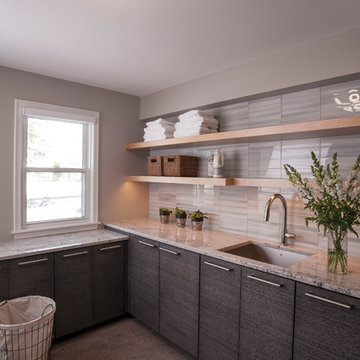
Jenna & Lauren Weiler
Идея дизайна: угловая универсальная комната среднего размера в стиле модернизм с врезной мойкой, плоскими фасадами, серыми фасадами, гранитной столешницей, бежевыми стенами, полом из ламината, с сушильной машиной на стиральной машине и разноцветным полом
Идея дизайна: угловая универсальная комната среднего размера в стиле модернизм с врезной мойкой, плоскими фасадами, серыми фасадами, гранитной столешницей, бежевыми стенами, полом из ламината, с сушильной машиной на стиральной машине и разноцветным полом

FLOW PHOTOGRAPHY
Стильный дизайн: большая прямая универсальная комната в стиле модернизм с врезной мойкой, плоскими фасадами, серыми фасадами, мраморной столешницей, серыми стенами, полом из ламината, со стиральной и сушильной машиной рядом и коричневым полом - последний тренд
Стильный дизайн: большая прямая универсальная комната в стиле модернизм с врезной мойкой, плоскими фасадами, серыми фасадами, мраморной столешницей, серыми стенами, полом из ламината, со стиральной и сушильной машиной рядом и коричневым полом - последний тренд

This project consisted of stripping everything to the studs and removing walls on half of the first floor and replacing with custom finishes creating an open concept with zoned living areas.
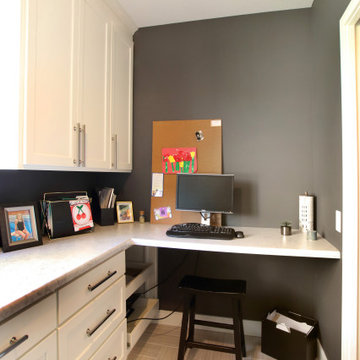
This new two story home has a very clean and crisp color pallet. Large windows to the back yard bring in the beautiful views and provide a great connection between interior and exterior living spaces.
This pocket office is part of the laundry room and just off the kitchen. Perfect for looking up your favorite recipes!
Прачечная с полом из ламината – фото дизайна интерьера
2