Прачечная с полом из бамбука и полом из линолеума – фото дизайна интерьера
Сортировать:
Бюджет
Сортировать:Популярное за сегодня
1 - 20 из 464 фото

Handmade in-frame kitchen, boot and utility room featuring a two colour scheme, Caesarstone Eternal Statuario main countertops, Sensa premium Glacial Blue island countertop. Bora vented induction hob, Miele oven quad and appliances, Fisher and Paykel fridge freezer and caple wine coolers.

Laundry Room went from a pass-through to a statement room with the addition of a custom marble counter, custom cabinetry, a replacement vintage window sash, and Forno linoleum flooring. Moravian Star pendant gives a touch of magic!

A love of color and cats was the inspiration for this custom closet to accommodate a litter box. Flooring is Marmoleum which is very resilient. This remodel and addition was designed and built by Meadowlark Design+Build in Ann Arbor, Michigan. Photo credits Sean Carter

Neal's Design Remodel
Источник вдохновения для домашнего уюта: прямая универсальная комната в стиле неоклассика (современная классика) с накладной мойкой, фасадами с утопленной филенкой, фасадами цвета дерева среднего тона, столешницей из ламината, полом из линолеума, со стиральной и сушильной машиной рядом и коричневыми стенами
Источник вдохновения для домашнего уюта: прямая универсальная комната в стиле неоклассика (современная классика) с накладной мойкой, фасадами с утопленной филенкой, фасадами цвета дерева среднего тона, столешницей из ламината, полом из линолеума, со стиральной и сушильной машиной рядом и коричневыми стенами

Пример оригинального дизайна: прямая универсальная комната среднего размера в стиле неоклассика (современная классика) с деревянной столешницей, полом из линолеума, со стиральной и сушильной машиной рядом, оранжевым полом, фасадами с утопленной филенкой, темными деревянными фасадами и серыми стенами

Laundry room. Bright wallpaper, matching painted furniture style cabinetry and copper farm sink. Floor is marmoleum squares.
Photo by: David Hiser
Идея дизайна: прачечная среднего размера в классическом стиле с с полувстраиваемой мойкой (с передним бортиком), фасадами в стиле шейкер, оранжевыми фасадами, столешницей из кварцевого агломерата, полом из линолеума, со стиральной и сушильной машиной рядом, разноцветными стенами и серой столешницей
Идея дизайна: прачечная среднего размера в классическом стиле с с полувстраиваемой мойкой (с передним бортиком), фасадами в стиле шейкер, оранжевыми фасадами, столешницей из кварцевого агломерата, полом из линолеума, со стиральной и сушильной машиной рядом, разноцветными стенами и серой столешницей

Пример оригинального дизайна: маленькая кладовка в стиле модернизм с плоскими фасадами, фасадами цвета дерева среднего тона, белыми стенами, полом из линолеума, с сушильной машиной на стиральной машине и белым полом для на участке и в саду

This laundry room is built for practicality, ease, and order – without feeling stiff or industrial. Custom-built cabinetry is home to 2 sets of washers & dryers, while maximizing the full wall with storage space. A long counter means lots of room for sorting, folding, spot cleaning, or even just setting a laundry basket down between loads. The sink is tidily tucked away in the corner of the counter, leaving the maximum amount of continuous counter space possible, without ignoring the necessities. The Mount Saint Anne shaker cabinets (with gold hardware) keep the room feeling cool and fresh, while adding the colour needed to keep the space feeling welcoming. A truly serene space, this laundry room may actually prove to be a refuge of peaceful productivity in an otherwise busy house.
PC: Fred Huntsberger
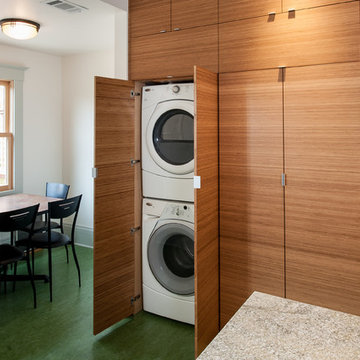
Treve Johnson Photography. This kitchen features Amber 3 ply bamboo cabinets - the bamboo is crossed up in the lay up of the plywood, adding strength and also a nice feature when the doors are open. The interior of the cabinets are made from pre finished maple plywood. Custom features include the island, the stacked washer dryer cabinet, a four bin pull-out garbage unit, and corner hardware on the top and bottom of each corner cabinet.

The kitchen and dining room are part of a larger renovation and extension that saw the rear of this home transformed from a small, dark, many-roomed space into a large, bright, open-plan family haven. With a goal to re-invent the home to better suit the needs of the owners, the designer needed to consider making alterations to many rooms in the home including two bathrooms, a laundry, outdoor pergola and a section of hallway.
This was a large job with many facets to oversee and consider but, in Nouvelle’s favour was the fact that the company oversaw all aspects of the project including design, construction and project management. This meant all members of the team were in the communication loop which helped the project run smoothly.
To keep the rear of the home light and bright, the designer choose a warm white finish for the cabinets and benchtop which was highlighted by the bright turquoise tiled splashback. The rear wall was moved outwards and given a bay window shape to create a larger space with expanses of glass to the doors and walls which invite the natural light into the home and make indoor/outdoor entertaining so easy.
The laundry is a clever conversion of an existing outhouse and has given the structure a new lease on life. Stripped bare and re-fitted, the outhouse has been re-purposed to keep the historical exterior while provide a modern, functional interior. A new pergola adjacent to the laundry makes the perfect outside entertaining area and can be used almost year-round.
Inside the house, two bathrooms were renovated utilising the same funky floor tile with its modern, matte finish. Clever design means both bathrooms, although compact, are practical inclusions which help this family during the busy morning rush. In considering the renovation as a whole, it was determined necessary to reconfigure the hallway adjacent to the downstairs bathroom to create a new traffic flow through to the kitchen from the front door and enable a more practical kitchen design to be created.

This compact laundry/walk in pantry packs a lot in a small space. By stacking the new front loading washer and dryer on a platform, doing laundry just got a lot more ergonomic not to mention the space afforded for folding and storage!
Photo by A Kitchen That Works LLC
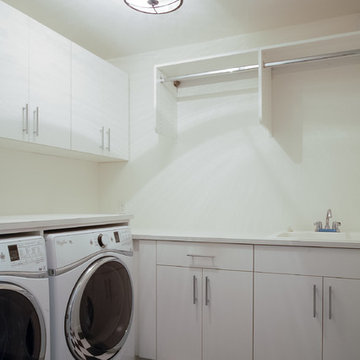
Источник вдохновения для домашнего уюта: отдельная, угловая прачечная среднего размера в современном стиле с накладной мойкой, плоскими фасадами, белыми фасадами, столешницей из ламината, бежевыми стенами, полом из линолеума и со стиральной и сушильной машиной рядом
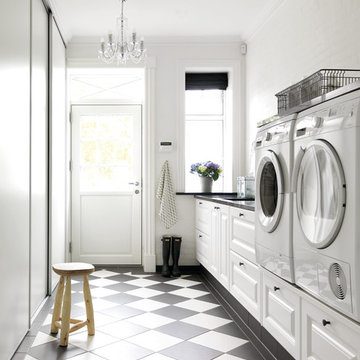
JKE Design / The Blue Room
Стильный дизайн: отдельная, прямая прачечная среднего размера в стиле кантри с фасадами с выступающей филенкой, белыми фасадами, белыми стенами, полом из линолеума, со стиральной и сушильной машиной рядом и разноцветным полом - последний тренд
Стильный дизайн: отдельная, прямая прачечная среднего размера в стиле кантри с фасадами с выступающей филенкой, белыми фасадами, белыми стенами, полом из линолеума, со стиральной и сушильной машиной рядом и разноцветным полом - последний тренд

Alan Jackson - Jackson Studios
Источник вдохновения для домашнего уюта: маленькая отдельная, прямая прачечная в стиле кантри с фасадами в стиле шейкер, синими стенами, полом из линолеума, со стиральной и сушильной машиной рядом и фасадами цвета дерева среднего тона для на участке и в саду
Источник вдохновения для домашнего уюта: маленькая отдельная, прямая прачечная в стиле кантри с фасадами в стиле шейкер, синими стенами, полом из линолеума, со стиральной и сушильной машиной рядом и фасадами цвета дерева среднего тона для на участке и в саду

Marmoleum flooring and a fun orange counter add a pop of color to this well-designed laundry room. Design and construction by Meadowlark Design + Build in Ann Arbor, Michigan. Professional photography by Sean Carter.
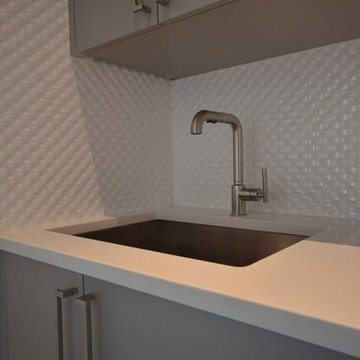
Undermount Laundry sink, cabinets & white Porcelanosa wall tile
На фото: маленькая отдельная, прямая прачечная в стиле модернизм с врезной мойкой, плоскими фасадами, серыми фасадами, столешницей из кварцевого агломерата, белыми стенами, полом из линолеума и со стиральной и сушильной машиной рядом для на участке и в саду
На фото: маленькая отдельная, прямая прачечная в стиле модернизм с врезной мойкой, плоскими фасадами, серыми фасадами, столешницей из кварцевого агломерата, белыми стенами, полом из линолеума и со стиральной и сушильной машиной рядом для на участке и в саду
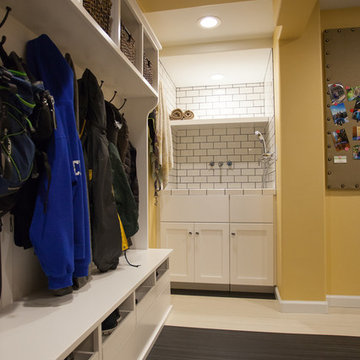
Custom shoe pull out shoe cubbies and coat hooks for the family.
Debbie Schwab Photography
Свежая идея для дизайна: большая угловая универсальная комната в стиле неоклассика (современная классика) с монолитной мойкой, фасадами в стиле шейкер, белыми фасадами, столешницей из ламината, желтыми стенами, полом из линолеума и со стиральной и сушильной машиной рядом - отличное фото интерьера
Свежая идея для дизайна: большая угловая универсальная комната в стиле неоклассика (современная классика) с монолитной мойкой, фасадами в стиле шейкер, белыми фасадами, столешницей из ламината, желтыми стенами, полом из линолеума и со стиральной и сушильной машиной рядом - отличное фото интерьера
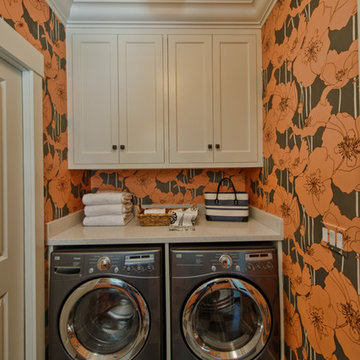
Countertop over washer and dryer. Upper cabinets were tied in to new crown molding.
Photo by: David Hiser
На фото: прачечная среднего размера в классическом стиле с столешницей из кварцевого агломерата, полом из линолеума и со стиральной и сушильной машиной рядом с
На фото: прачечная среднего размера в классическом стиле с столешницей из кварцевого агломерата, полом из линолеума и со стиральной и сушильной машиной рядом с

ThriveRVA Photography
Свежая идея для дизайна: большая отдельная, прямая прачечная в современном стиле с плоскими фасадами, белыми фасадами, зелеными стенами, полом из линолеума и со стиральной и сушильной машиной рядом - отличное фото интерьера
Свежая идея для дизайна: большая отдельная, прямая прачечная в современном стиле с плоскими фасадами, белыми фасадами, зелеными стенами, полом из линолеума и со стиральной и сушильной машиной рядом - отличное фото интерьера
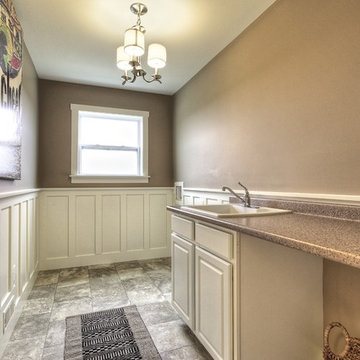
Photo by Dan Zeeff
На фото: отдельная, параллельная прачечная среднего размера в стиле кантри с накладной мойкой, белыми фасадами, столешницей из ламината, бежевыми стенами, полом из линолеума, со стиральной и сушильной машиной рядом и фасадами с выступающей филенкой
На фото: отдельная, параллельная прачечная среднего размера в стиле кантри с накладной мойкой, белыми фасадами, столешницей из ламината, бежевыми стенами, полом из линолеума, со стиральной и сушильной машиной рядом и фасадами с выступающей филенкой
Прачечная с полом из бамбука и полом из линолеума – фото дизайна интерьера
1