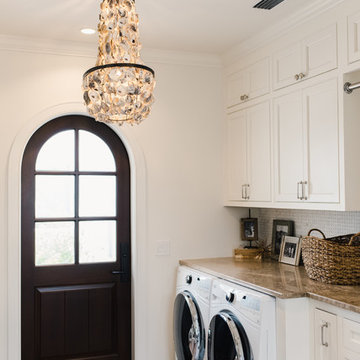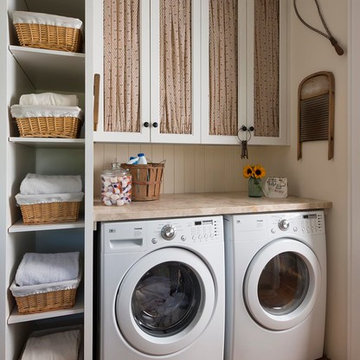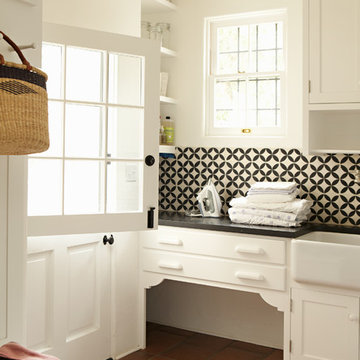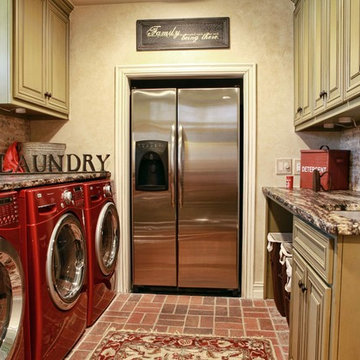Прачечная с оранжевым полом и красным полом – фото дизайна интерьера
Сортировать:
Бюджет
Сортировать:Популярное за сегодня
1 - 20 из 184 фото
1 из 3

Источник вдохновения для домашнего уюта: отдельная, угловая прачечная в классическом стиле с с полувстраиваемой мойкой (с передним бортиком), фасадами с утопленной филенкой, зелеными фасадами, синими стенами, кирпичным полом, со стиральной и сушильной машиной рядом, красным полом, белой столешницей и обоями на стенах

Идея дизайна: огромная отдельная, параллельная прачечная в стиле неоклассика (современная классика) с фасадами в стиле шейкер, с сушильной машиной на стиральной машине, с полувстраиваемой мойкой (с передним бортиком), серыми фасадами, бежевыми стенами, кирпичным полом, красным полом, белой столешницей и стенами из вагонки

terracotta floors, minty gray cabinets and gold fixtures
Идея дизайна: отдельная, угловая прачечная среднего размера в стиле неоклассика (современная классика) с врезной мойкой, фасадами в стиле шейкер, зелеными фасадами, столешницей из кварцевого агломерата, белым фартуком, фартуком из кварцевого агломерата, белыми стенами, полом из терракотовой плитки, со стиральной и сушильной машиной рядом, красным полом и белой столешницей
Идея дизайна: отдельная, угловая прачечная среднего размера в стиле неоклассика (современная классика) с врезной мойкой, фасадами в стиле шейкер, зелеными фасадами, столешницей из кварцевого агломерата, белым фартуком, фартуком из кварцевого агломерата, белыми стенами, полом из терракотовой плитки, со стиральной и сушильной машиной рядом, красным полом и белой столешницей

Cabinets, sink basin- Simply home Hennessy
Drying Rack- Home Decorators Madison 46"
Folding table- The Quick Bench 20" x 48"
Пример оригинального дизайна: отдельная, п-образная прачечная среднего размера в классическом стиле с деревянной столешницей, серыми стенами, полом из терракотовой плитки, с сушильной машиной на стиральной машине, оранжевым полом и коричневой столешницей
Пример оригинального дизайна: отдельная, п-образная прачечная среднего размера в классическом стиле с деревянной столешницей, серыми стенами, полом из терракотовой плитки, с сушильной машиной на стиральной машине, оранжевым полом и коричневой столешницей

Large home office/laundry room with gobs of built-in custom cabinets and storage, a rustic brick floor, and oversized pendant light. This is the second home office in this house.

Пример оригинального дизайна: отдельная, параллельная прачечная среднего размера в стиле модернизм с врезной мойкой, столешницей из кварцевого агломерата, белым фартуком, фартуком из керамической плитки, полом из терракотовой плитки, со стиральной и сушильной машиной рядом, оранжевым полом и белой столешницей

With a busy working lifestyle and two small children, Burlanes worked closely with the home owners to transform a number of rooms in their home, to not only suit the needs of family life, but to give the wonderful building a new lease of life, whilst in keeping with the stunning historical features and characteristics of the incredible Oast House.

Front-loading Appliances, laundry room side Design Moe Kitchen & Bath
Источник вдохновения для домашнего уюта: п-образная прачечная среднего размера в классическом стиле с врезной мойкой, фасадами с утопленной филенкой, серыми фасадами, столешницей из известняка, белыми стенами, полом из травертина, со стиральной и сушильной машиной рядом и красным полом
Источник вдохновения для домашнего уюта: п-образная прачечная среднего размера в классическом стиле с врезной мойкой, фасадами с утопленной филенкой, серыми фасадами, столешницей из известняка, белыми стенами, полом из травертина, со стиральной и сушильной машиной рядом и красным полом

Fun & Colourful makes Laundry less of a chore! durable quartz countertops are perfect for heavy duty utility rooms. An open shelf above the machines offers great storage and easy access to detergents and cleaning supplies

Пример оригинального дизайна: прачечная среднего размера в современном стиле с фасадами с утопленной филенкой, белыми фасадами, гранитной столешницей, белыми стенами, кирпичным полом, со стиральной и сушильной машиной рядом и красным полом

Fun yet functional laundry!
photos by Rob Karosis
Источник вдохновения для домашнего уюта: маленькая отдельная, угловая прачечная в классическом стиле с врезной мойкой, фасадами с утопленной филенкой, синими фасадами, столешницей из кварцевого агломерата, желтыми стенами, кирпичным полом, с сушильной машиной на стиральной машине, красным полом и серой столешницей для на участке и в саду
Источник вдохновения для домашнего уюта: маленькая отдельная, угловая прачечная в классическом стиле с врезной мойкой, фасадами с утопленной филенкой, синими фасадами, столешницей из кварцевого агломерата, желтыми стенами, кирпичным полом, с сушильной машиной на стиральной машине, красным полом и серой столешницей для на участке и в саду

Danny Piassick
На фото: прачечная в стиле кантри с фасадами с утопленной филенкой, белыми фасадами, бежевыми стенами, кирпичным полом, со стиральной и сушильной машиной рядом, красным полом и бежевой столешницей с
На фото: прачечная в стиле кантри с фасадами с утопленной филенкой, белыми фасадами, бежевыми стенами, кирпичным полом, со стиральной и сушильной машиной рядом, красным полом и бежевой столешницей с

This cozy lake cottage skillfully incorporates a number of features that would normally be restricted to a larger home design. A glance of the exterior reveals a simple story and a half gable running the length of the home, enveloping the majority of the interior spaces. To the rear, a pair of gables with copper roofing flanks a covered dining area and screened porch. Inside, a linear foyer reveals a generous staircase with cascading landing.
Further back, a centrally placed kitchen is connected to all of the other main level entertaining spaces through expansive cased openings. A private study serves as the perfect buffer between the homes master suite and living room. Despite its small footprint, the master suite manages to incorporate several closets, built-ins, and adjacent master bath complete with a soaker tub flanked by separate enclosures for a shower and water closet.
Upstairs, a generous double vanity bathroom is shared by a bunkroom, exercise space, and private bedroom. The bunkroom is configured to provide sleeping accommodations for up to 4 people. The rear-facing exercise has great views of the lake through a set of windows that overlook the copper roof of the screened porch below.

Пример оригинального дизайна: большая п-образная универсальная комната в средиземноморском стиле с врезной мойкой, фасадами с выступающей филенкой, бежевыми фасадами, гранитной столешницей, бежевыми стенами, темным паркетным полом, со стиральной и сушильной машиной рядом и красным полом

Пример оригинального дизайна: прямая универсальная комната среднего размера в стиле неоклассика (современная классика) с деревянной столешницей, полом из линолеума, со стиральной и сушильной машиной рядом, оранжевым полом, фасадами с утопленной филенкой, темными деревянными фасадами и серыми стенами

Sage green beadboard with a ledge molding designed with a place for hooks to hang clothing is decorative as well as functional. Cabinetry is also Sage Green and the design includes space for folding and a sewing desk. The floor tile is ceramic in a terra cotta style.

An original 1930’s English Tudor with only 2 bedrooms and 1 bath spanning about 1730 sq.ft. was purchased by a family with 2 amazing young kids, we saw the potential of this property to become a wonderful nest for the family to grow.
The plan was to reach a 2550 sq. ft. home with 4 bedroom and 4 baths spanning over 2 stories.
With continuation of the exiting architectural style of the existing home.
A large 1000sq. ft. addition was constructed at the back portion of the house to include the expended master bedroom and a second-floor guest suite with a large observation balcony overlooking the mountains of Angeles Forest.
An L shape staircase leading to the upstairs creates a moment of modern art with an all white walls and ceilings of this vaulted space act as a picture frame for a tall window facing the northern mountains almost as a live landscape painting that changes throughout the different times of day.
Tall high sloped roof created an amazing, vaulted space in the guest suite with 4 uniquely designed windows extruding out with separate gable roof above.
The downstairs bedroom boasts 9’ ceilings, extremely tall windows to enjoy the greenery of the backyard, vertical wood paneling on the walls add a warmth that is not seen very often in today’s new build.
The master bathroom has a showcase 42sq. walk-in shower with its own private south facing window to illuminate the space with natural morning light. A larger format wood siding was using for the vanity backsplash wall and a private water closet for privacy.
In the interior reconfiguration and remodel portion of the project the area serving as a family room was transformed to an additional bedroom with a private bath, a laundry room and hallway.
The old bathroom was divided with a wall and a pocket door into a powder room the leads to a tub room.
The biggest change was the kitchen area, as befitting to the 1930’s the dining room, kitchen, utility room and laundry room were all compartmentalized and enclosed.
We eliminated all these partitions and walls to create a large open kitchen area that is completely open to the vaulted dining room. This way the natural light the washes the kitchen in the morning and the rays of sun that hit the dining room in the afternoon can be shared by the two areas.
The opening to the living room remained only at 8’ to keep a division of space.

На фото: угловая, отдельная прачечная среднего размера в стиле кантри с накладной мойкой, фасадами с выступающей филенкой, искусственно-состаренными фасадами, деревянной столешницей, бежевыми стенами, кирпичным полом, с сушильной машиной на стиральной машине, красным полом и бежевой столешницей с

See if you can figure out which is the new wing?
Karyn Millet Photography
Свежая идея для дизайна: прачечная в классическом стиле с с полувстраиваемой мойкой (с передним бортиком), полом из терракотовой плитки и красным полом - отличное фото интерьера
Свежая идея для дизайна: прачечная в классическом стиле с с полувстраиваемой мойкой (с передним бортиком), полом из терракотовой плитки и красным полом - отличное фото интерьера
Прачечная с оранжевым полом и красным полом – фото дизайна интерьера
1
