Прачечная с монолитной мойкой – фото дизайна интерьера
Сортировать:
Бюджет
Сортировать:Популярное за сегодня
61 - 80 из 424 фото
1 из 2
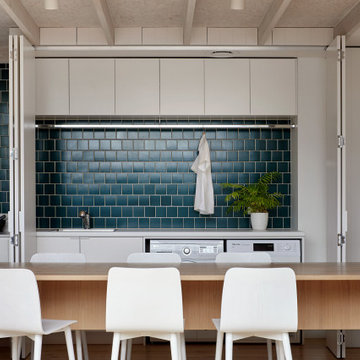
European Laundry
На фото: маленькая параллельная универсальная комната в современном стиле с монолитной мойкой, плоскими фасадами, белыми фасадами, столешницей из акрилового камня, зелеными стенами, темным паркетным полом, со стиральной и сушильной машиной рядом, коричневым полом и белой столешницей для на участке и в саду с
На фото: маленькая параллельная универсальная комната в современном стиле с монолитной мойкой, плоскими фасадами, белыми фасадами, столешницей из акрилового камня, зелеными стенами, темным паркетным полом, со стиральной и сушильной машиной рядом, коричневым полом и белой столешницей для на участке и в саду с
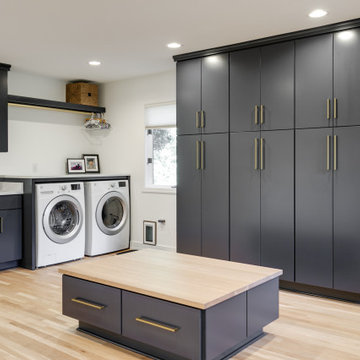
This dated 80's home needed a major makeover inside and out. For the most part, the home’s footprint and layout stayed the same, but details and finishes were updated throughout and a few structural things - such as expanding a bathroom by taking space from a spare bedroom closet - were done to make the house more functional for our client.
The exterior was painted a bold modern dark charcoal with a bright orange door. Carpeting was removed for new wood floor installation, brick was painted, new wood mantle stained to match the floors and simplified door trims. The kitchen was completed demoed and renovated with sleek cabinetry and larger windows. Custom fabricated steel railings make a serious statement in the entryway, updating the overall style of the house.

Contemporary Laundry Room / Butlers Pantry that serves the need of Food Storage and also being a functional Laundry Room with Washer and Clothes Storage
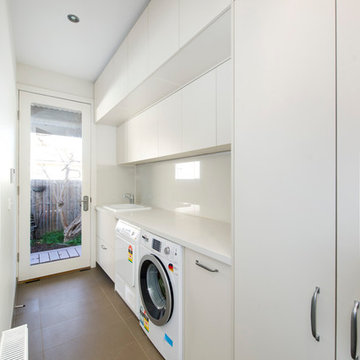
Свежая идея для дизайна: большая отдельная, параллельная прачечная в современном стиле с монолитной мойкой, белыми фасадами, столешницей из кварцевого агломерата, белыми стенами, полом из керамической плитки, со стиральной и сушильной машиной рядом, коричневым полом и белой столешницей - отличное фото интерьера

Marty Paoletta
Идея дизайна: огромная параллельная универсальная комната в стиле неоклассика (современная классика) с монолитной мойкой, плоскими фасадами, зелеными фасадами, белыми стенами, полом из сланца и со скрытой стиральной машиной
Идея дизайна: огромная параллельная универсальная комната в стиле неоклассика (современная классика) с монолитной мойкой, плоскими фасадами, зелеными фасадами, белыми стенами, полом из сланца и со скрытой стиральной машиной

In the practical utility/boot room a Dekton worktop was used and the cupboards were sprayed Hague Blue from Farrow and Ball. The gold sink and tap create a contrast and warmth.
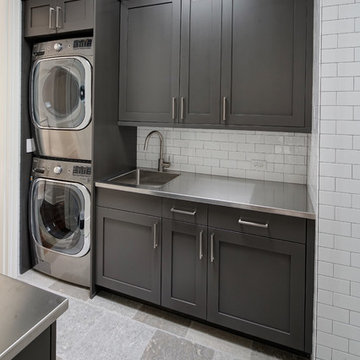
Hausman & Associates, LTD
На фото: параллельная прачечная в стиле неоклассика (современная классика) с монолитной мойкой, фасадами с утопленной филенкой, серыми фасадами, столешницей из нержавеющей стали, белыми стенами, полом из керамогранита, с сушильной машиной на стиральной машине и серым полом
На фото: параллельная прачечная в стиле неоклассика (современная классика) с монолитной мойкой, фасадами с утопленной филенкой, серыми фасадами, столешницей из нержавеющей стали, белыми стенами, полом из керамогранита, с сушильной машиной на стиральной машине и серым полом

A little extra space in the new laundry room was the perfect place for the dog wash/deep sink
Debbie Schwab Photography
Стильный дизайн: большая угловая универсальная комната в стиле неоклассика (современная классика) с монолитной мойкой, фасадами в стиле шейкер, белыми фасадами, столешницей из ламината, желтыми стенами, полом из линолеума и со стиральной и сушильной машиной рядом - последний тренд
Стильный дизайн: большая угловая универсальная комната в стиле неоклассика (современная классика) с монолитной мойкой, фасадами в стиле шейкер, белыми фасадами, столешницей из ламината, желтыми стенами, полом из линолеума и со стиральной и сушильной машиной рядом - последний тренд
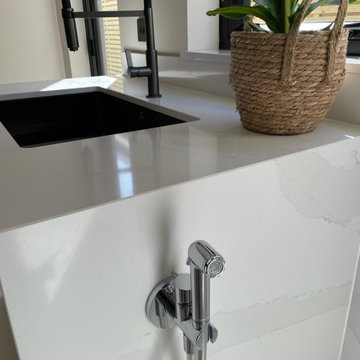
Стильный дизайн: прачечная в современном стиле с монолитной мойкой, плоскими фасадами, серыми фасадами, столешницей из кварцита, белым фартуком, фартуком из каменной плиты, бежевыми стенами, полом из керамогранита, со стиральной и сушильной машиной рядом, белым полом и белой столешницей - последний тренд
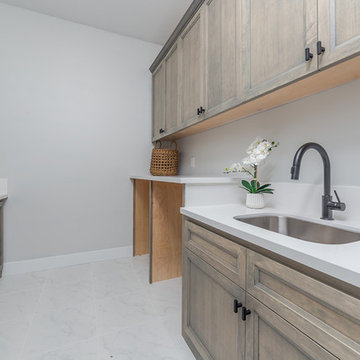
На фото: большая отдельная, п-образная прачечная в стиле кантри с монолитной мойкой, плоскими фасадами, фасадами цвета дерева среднего тона, столешницей из акрилового камня, серыми стенами, полом из керамической плитки, со стиральной машиной с сушилкой, белым полом и белой столешницей
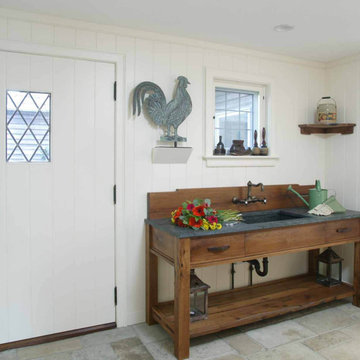
Photo by Randy O'Rourke
На фото: прачечная в классическом стиле с монолитной мойкой, фасадами цвета дерева среднего тона, столешницей из талькохлорита, белыми стенами и полом из травертина с
На фото: прачечная в классическом стиле с монолитной мойкой, фасадами цвета дерева среднего тона, столешницей из талькохлорита, белыми стенами и полом из травертина с

A big pantry was designed next to the kitchen. Generous, includes for a wine fridge and a big sink, making the kitchen even more functional.
Redded glass doors bring natural light into the space while allowing for privacy
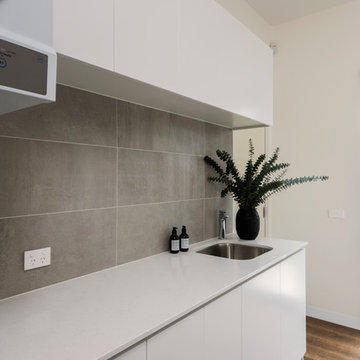
Источник вдохновения для домашнего уюта: отдельная, параллельная прачечная в современном стиле с монолитной мойкой, плоскими фасадами, белыми фасадами, столешницей из кварцевого агломерата, белыми стенами, полом из керамогранита, со стиральной машиной с сушилкой, коричневым полом и белой столешницей
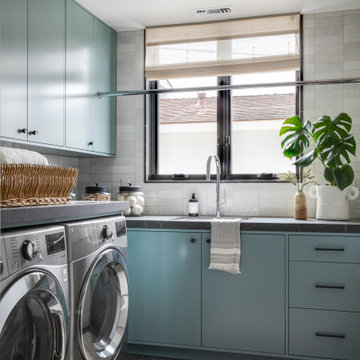
Colorful laundry room with custom teal cabinets and black designer accents, beautiful subway tile, and stainless steel appliances add a touch of coastal glam to an everyday chore.

A double washer and dryer? Yes please!?
Swipe to see a 360 view of this basement laundry room project we completed recently! (Cabinetry was custom color matched)

What we have here is an expansive space perfect for a family of 5. Located in the beautiful village of Tewin, Hertfordshire, this beautiful home had a full renovation from the floor up.
The clients had a vision of creating a spacious, open-plan contemporary kitchen which would be entertaining central and big enough for their family of 5. They booked a showroom appointment and spoke with Alina, one of our expert kitchen designers.
Alina quickly translated the couple’s ideas, taking into consideration the new layout and personal specifications, which in the couple’s own words “Alina nailed the design”. Our Handleless Flat Slab design was selected by the couple with made-to-measure cabinetry that made full use of the room’s ceiling height. All cabinets were hand-painted in Pitch Black by Farrow & Ball and slatted real wood oak veneer cladding with a Pitch Black backdrop was dotted around the design.
All the elements from the range of Neff appliances to décor, blended harmoniously, with no one material or texture standing out and feeling disconnected. The overall effect is that of a contemporary kitchen with lots of light and colour. We are seeing lots more wood being incorporated into the modern home today.
Other features include a breakfast pantry with additional drawers for cereal and a tall single-door pantry, complete with internal drawers and a spice rack. The kitchen island sits in the middle with an L-shape kitchen layout surrounding it.
We also flowed the same design through to the utility.
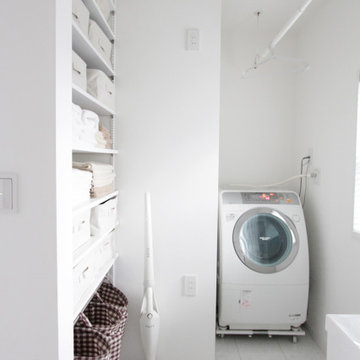
白で統一された、快適清潔ランドリールームは部屋干し可能な天吊りハンガー付きです。
明るい雰囲気になるよう、白でまとめました。タオルや下着を収納できる場所も作って頂きました。
На фото: прямая универсальная комната среднего размера в стиле модернизм с белыми стенами, белым полом, монолитной мойкой, открытыми фасадами, белыми фасадами, столешницей из акрилового камня, полом из керамогранита, со стиральной и сушильной машиной рядом и белой столешницей с
На фото: прямая универсальная комната среднего размера в стиле модернизм с белыми стенами, белым полом, монолитной мойкой, открытыми фасадами, белыми фасадами, столешницей из акрилового камня, полом из керамогранита, со стиральной и сушильной машиной рядом и белой столешницей с

Contemporary Laundry Room / Butlers Pantry that serves the need of Food Storage and also being a functional Laundry Room with Washer and Clothes Storage

На фото: маленькая отдельная, прямая прачечная в классическом стиле с монолитной мойкой, фасадами в стиле шейкер, зелеными фасадами, столешницей из акрилового камня, белыми стенами, полом из винила и разноцветным полом для на участке и в саду с

Akhunov Architects / Дизайн интерьера в Перми и не только
Источник вдохновения для домашнего уюта: отдельная, прямая прачечная среднего размера в стиле модернизм с монолитной мойкой, плоскими фасадами, черными фасадами, столешницей из акрилового камня, черными стенами, полом из керамической плитки, со стиральной машиной с сушилкой, серым полом и черной столешницей
Источник вдохновения для домашнего уюта: отдельная, прямая прачечная среднего размера в стиле модернизм с монолитной мойкой, плоскими фасадами, черными фасадами, столешницей из акрилового камня, черными стенами, полом из керамической плитки, со стиральной машиной с сушилкой, серым полом и черной столешницей
Прачечная с монолитной мойкой – фото дизайна интерьера
4