Прачечная с монолитной мойкой – фото дизайна интерьера
Сортировать:
Бюджет
Сортировать:Популярное за сегодня
101 - 120 из 424 фото
1 из 2
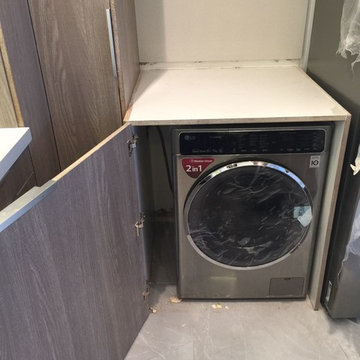
На фото: п-образная прачечная среднего размера в современном стиле с монолитной мойкой, плоскими фасадами, столешницей из кварцевого агломерата, серым фартуком, фартуком из каменной плиты и полом из керамической плитки с
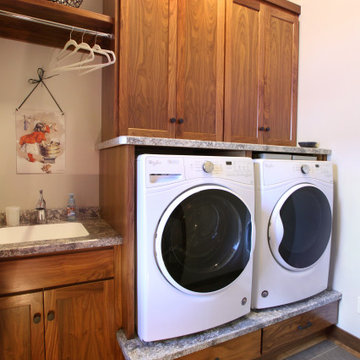
На фото: маленькая отдельная, прямая прачечная в стиле модернизм с монолитной мойкой, плоскими фасадами, коричневыми фасадами, столешницей из ламината, бежевыми стенами, полом из керамической плитки, со стиральной и сушильной машиной рядом, серым полом и синей столешницей для на участке и в саду
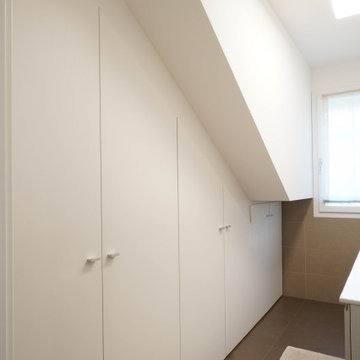
На фото: прямая универсальная комната среднего размера в стиле модернизм с монолитной мойкой, плоскими фасадами, белыми фасадами, столешницей из акрилового камня, коричневыми стенами, полом из керамогранита, со стиральной и сушильной машиной рядом, коричневым полом и белой столешницей с

Located in Monterey Park, CA, the project included complete renovation and addition of a 2nd floor loft and deck. The previous house was a traditional style and was converted into an Art Moderne house with shed roofs. The 2,312 square foot house features 3 bedrooms, 3.5 baths, and upstairs loft. The 400 square foot garage was increased and repositioned for the renovation.

This 1790 farmhouse had received an addition to the historic ell in the 1970s, with a more recent renovation encompassing the kitchen and adding a small mudroom & laundry room in the ’90s. Unfortunately, as happens all too often, it had been done in a way that was architecturally inappropriate style of the home.
We worked within the available footprint to create “layers of implied time,” reinstating stylistic integrity and un-muddling the mistakes of more recent renovations.
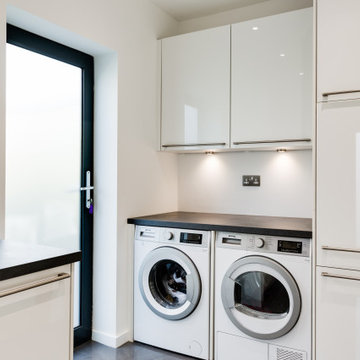
From initial architect's concept, through the inevitable changes during construction and support during installation, Jeff and Sabine were both professional and very supportive. We have ended up with the dream kitchen we had hoped for and are thoroughly delighted! The choice and quality of their products was as good as any we had evaluated, while the personal touch and continuity we experienced affirmed we had made the right choice of supplier. We highly recommend Eco German Kitchens!
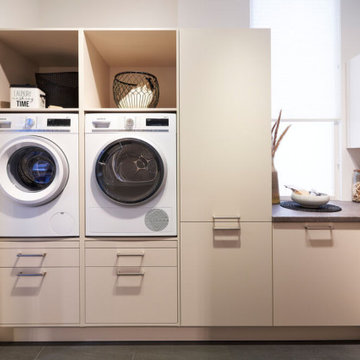
Contemporary Laundry Room, Creme White Laminate
Идея дизайна: отдельная, параллельная прачечная среднего размера в современном стиле с монолитной мойкой, плоскими фасадами, белыми фасадами, столешницей из ламината, серым фартуком, фартуком из дерева, бетонным полом, серым полом и серой столешницей
Идея дизайна: отдельная, параллельная прачечная среднего размера в современном стиле с монолитной мойкой, плоскими фасадами, белыми фасадами, столешницей из ламината, серым фартуком, фартуком из дерева, бетонным полом, серым полом и серой столешницей

Farm House Laundry Project, we open this laundry closet to switch Laundry from Bathroom to Kitchen Dining Area, this way we change from small machine size to big washer and dryer.
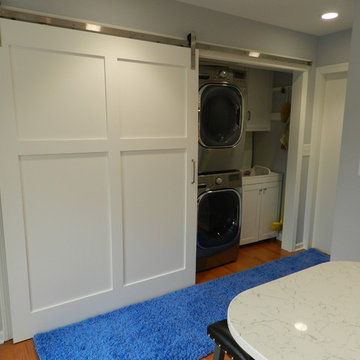
Пример оригинального дизайна: прямая кладовка среднего размера в стиле кантри с монолитной мойкой, фасадами с утопленной филенкой, белыми фасадами, столешницей из акрилового камня, бежевыми стенами, светлым паркетным полом, с сушильной машиной на стиральной машине и бежевым полом
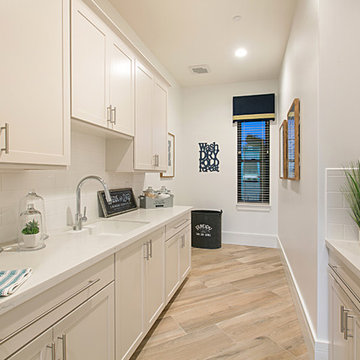
Стильный дизайн: большая параллельная прачечная в стиле кантри с монолитной мойкой, фасадами с утопленной филенкой, белыми фасадами, столешницей из кварцевого агломерата, белыми стенами, полом из керамогранита, со стиральной и сушильной машиной рядом, бежевым полом и белой столешницей - последний тренд
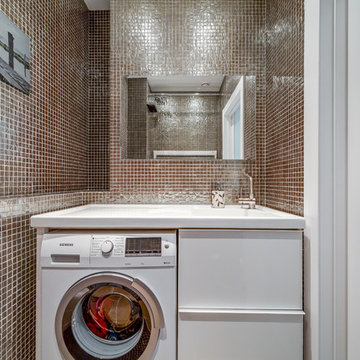
Николай Ковалевский - фотограф
Свежая идея для дизайна: прямая кладовка в современном стиле с монолитной мойкой, плоскими фасадами, белыми фасадами, коричневыми стенами и со стиральной машиной с сушилкой - отличное фото интерьера
Свежая идея для дизайна: прямая кладовка в современном стиле с монолитной мойкой, плоскими фасадами, белыми фасадами, коричневыми стенами и со стиральной машиной с сушилкой - отличное фото интерьера

Laundry Room
Пример оригинального дизайна: параллельная универсальная комната среднего размера в современном стиле с монолитной мойкой, открытыми фасадами, фасадами цвета дерева среднего тона, мраморной столешницей, разноцветными стенами, паркетным полом среднего тона, со скрытой стиральной машиной, коричневым полом и бежевой столешницей
Пример оригинального дизайна: параллельная универсальная комната среднего размера в современном стиле с монолитной мойкой, открытыми фасадами, фасадами цвета дерева среднего тона, мраморной столешницей, разноцветными стенами, паркетным полом среднего тона, со скрытой стиральной машиной, коричневым полом и бежевой столешницей
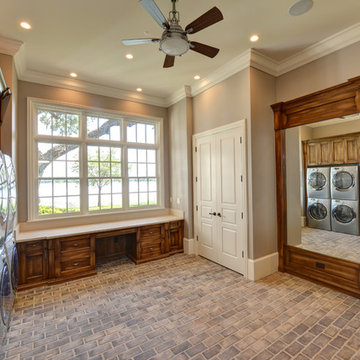
На фото: большая универсальная комната в стиле неоклассика (современная классика) с монолитной мойкой, фасадами с утопленной филенкой, столешницей из кварцита, бежевыми стенами, кирпичным полом, с сушильной машиной на стиральной машине, серым полом и фасадами цвета дерева среднего тона

Идея дизайна: большая отдельная, угловая прачечная в морском стиле с монолитной мойкой, фасадами с утопленной филенкой, белыми фасадами, гранитной столешницей, синим фартуком, фартуком из плитки мозаики, синими стенами, бетонным полом, со стиральной и сушильной машиной рядом, черным полом и серой столешницей
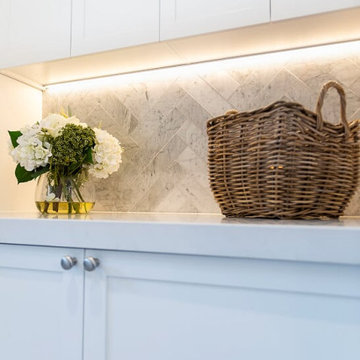
На фото: прямая универсальная комната среднего размера с монолитной мойкой, фасадами в стиле шейкер, синими фасадами, столешницей из кварцевого агломерата, серым фартуком, фартуком из мрамора, белыми стенами, полом из керамической плитки, со стиральной машиной с сушилкой, серым полом и белой столешницей
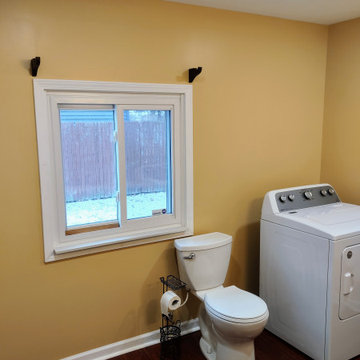
This photo was taken after the walls and ceiling had been painted. One coat of paint was applied to the ceiling and two coats of paint to the walls and window molding and jamb.
Products Used:
* KILZ PVA Primer
* DAP AMP Caulk
* Behr Premium Plus Interior Satin Enamel Paint (Tostada)
* Behr Premium Plus Interior Flat Ceiling Paint (Ultra Pure
White)
* Sherwin-Williams Interior Satin Pro Classic Paint (Extra
White)
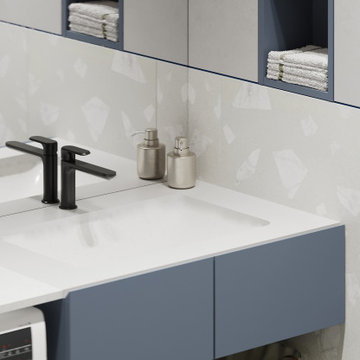
Идея дизайна: отдельная, прямая прачечная среднего размера в современном стиле с плоскими фасадами, с сушильной машиной на стиральной машине, монолитной мойкой, синими фасадами, зеркальным фартуком, серыми стенами, полом из керамической плитки, синим полом и белой столешницей

Check out the laundry details as well. The beloved house cats claimed the entire corner of cabinetry for the ultimate maze (and clever litter box concealment).

Laundry Room with front-loading under counter washer dryer and a dog wash station.
На фото: большая параллельная универсальная комната в стиле неоклассика (современная классика) с монолитной мойкой, фасадами с утопленной филенкой, серыми фасадами, бежевым фартуком, белыми стенами, со стиральной и сушильной машиной рядом, белым полом, бежевой столешницей, полом из керамогранита и столешницей терраццо
На фото: большая параллельная универсальная комната в стиле неоклассика (современная классика) с монолитной мойкой, фасадами с утопленной филенкой, серыми фасадами, бежевым фартуком, белыми стенами, со стиральной и сушильной машиной рядом, белым полом, бежевой столешницей, полом из керамогранита и столешницей терраццо

Modern Heritage House
Queenscliff, Sydney. Garigal Country
Architect: RAMA Architects
Build: Liebke Projects
Photo: Simon Whitbread
This project was an alterations and additions to an existing Art Deco Heritage House on Sydney's Northern Beaches. Our aim was to celebrate the honest red brick vernacular of this 5 bedroom home but boldly modernise and open the inside using void spaces, large windows and heavy structural elements to allow an open and flowing living area to the rear. The goal was to create a sense of harmony with the existing heritage elements and the modern interior, whilst also highlighting the distinction of the new from the old. So while we embraced the brick facade in its material and scale, we sought to differentiate the new through the use of colour, scale and form.
(RAMA Architects)
Прачечная с монолитной мойкой – фото дизайна интерьера
6