Прачечная с хозяйственной раковиной и коричневым полом – фото дизайна интерьера
Сортировать:
Бюджет
Сортировать:Популярное за сегодня
1 - 20 из 182 фото
1 из 3

This is easily our most stunning job to-date. If you didn't have the chance to walk through this masterpiece in-person at the 2016 Dayton Homearama Touring Edition, these pictures are the next best thing. We supplied and installed all of the cabinetry for this stunning home built by G.A. White Homes. We will be featuring more work in the upcoming weeks, so check back in for more amazing photos!
Designer: Aaron Mauk
Photographer: Dawn M Smith Photography
Builder: G.A. White Homes

The compact and functional ground floor utility room and WC has been positioned where the original staircase used to be in the centre of the house.
We kept to a paired down utilitarian style and palette when designing this practical space. A run of bespoke birch plywood full height cupboards for coats and shoes and a laundry cupboard with a stacked washing machine and tumble dryer. Tucked at the end is an enamel bucket sink and lots of open shelving storage. A simple white grid of tiles and the natural finish cork flooring which runs through out the house.

Dawn Smith Photography
Пример оригинального дизайна: большая отдельная, прямая прачечная в классическом стиле с фасадами с утопленной филенкой, фасадами цвета дерева среднего тона, серыми стенами, со стиральной и сушильной машиной рядом, коричневым полом, хозяйственной раковиной, гранитной столешницей, полом из керамогранита и разноцветной столешницей
Пример оригинального дизайна: большая отдельная, прямая прачечная в классическом стиле с фасадами с утопленной филенкой, фасадами цвета дерева среднего тона, серыми стенами, со стиральной и сушильной машиной рядом, коричневым полом, хозяйственной раковиной, гранитной столешницей, полом из керамогранита и разноцветной столешницей
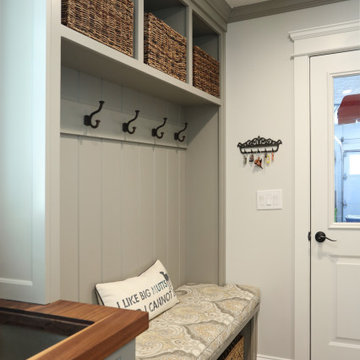
Laundry room and mudroom combination. Including tall pantry storage cabinets, bench and storage for coats.
Свежая идея для дизайна: параллельная прачечная среднего размера в классическом стиле с хозяйственной раковиной, фасадами с утопленной филенкой, серыми фасадами, деревянной столешницей, серыми стенами, полом из керамогранита, коричневым полом и разноцветной столешницей - отличное фото интерьера
Свежая идея для дизайна: параллельная прачечная среднего размера в классическом стиле с хозяйственной раковиной, фасадами с утопленной филенкой, серыми фасадами, деревянной столешницей, серыми стенами, полом из керамогранита, коричневым полом и разноцветной столешницей - отличное фото интерьера

The back door leads to a multi-purpose laundry room and mudroom. Side by side washer and dryer on the main level account for aging in place by maximizing universal design elements.

Источник вдохновения для домашнего уюта: отдельная, угловая прачечная среднего размера в стиле неоклассика (современная классика) с хозяйственной раковиной, фасадами с утопленной филенкой, белыми фасадами, гранитной столешницей, бежевыми стенами, полом из винила, со стиральной и сушильной машиной рядом, коричневым полом и бежевой столешницей

Main Line Kitchen Design's unique business model allows our customers to work with the most experienced designers and get the most competitive kitchen cabinet pricing.
How does Main Line Kitchen Design offer the best designs along with the most competitive kitchen cabinet pricing? We are a more modern and cost effective business model. We are a kitchen cabinet dealer and design team that carries the highest quality kitchen cabinetry, is experienced, convenient, and reasonable priced. Our five award winning designers work by appointment only, with pre-qualified customers, and only on complete kitchen renovations.
Our designers are some of the most experienced and award winning kitchen designers in the Delaware Valley. We design with and sell 8 nationally distributed cabinet lines. Cabinet pricing is slightly less than major home centers for semi-custom cabinet lines, and significantly less than traditional showrooms for custom cabinet lines.
After discussing your kitchen on the phone, first appointments always take place in your home, where we discuss and measure your kitchen. Subsequent appointments usually take place in one of our offices and selection centers where our customers consider and modify 3D designs on flat screen TV's. We can also bring sample doors and finishes to your home and make design changes on our laptops in 20-20 CAD with you, in your own kitchen.
Call today! We can estimate your kitchen project from soup to nuts in a 15 minute phone call and you can find out why we get the best reviews on the internet. We look forward to working with you.
As our company tag line says:
"The world of kitchen design is changing..."

Tom Crane
Идея дизайна: большая отдельная, угловая прачечная в классическом стиле с бежевыми фасадами, хозяйственной раковиной, фасадами в стиле шейкер, деревянной столешницей, бежевыми стенами, темным паркетным полом, со стиральной и сушильной машиной рядом, коричневым полом и бежевой столешницей
Идея дизайна: большая отдельная, угловая прачечная в классическом стиле с бежевыми фасадами, хозяйственной раковиной, фасадами в стиле шейкер, деревянной столешницей, бежевыми стенами, темным паркетным полом, со стиральной и сушильной машиной рядом, коричневым полом и бежевой столешницей

Photography by Michael J. Lee
На фото: маленькая отдельная, прямая прачечная в стиле неоклассика (современная классика) с хозяйственной раковиной, фасадами в стиле шейкер, синими фасадами, деревянной столешницей, белыми стенами, паркетным полом среднего тона, со стиральной и сушильной машиной рядом, коричневым полом и синей столешницей для на участке и в саду
На фото: маленькая отдельная, прямая прачечная в стиле неоклассика (современная классика) с хозяйственной раковиной, фасадами в стиле шейкер, синими фасадами, деревянной столешницей, белыми стенами, паркетным полом среднего тона, со стиральной и сушильной машиной рядом, коричневым полом и синей столешницей для на участке и в саду
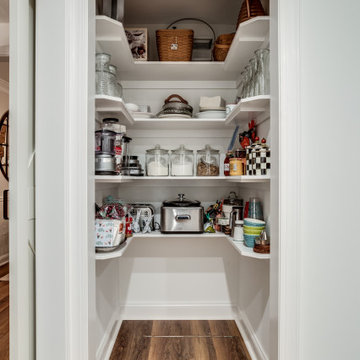
The old kitchen space served well as a multi-use space, allowing the designer to create three areas:
1- This great open Pantry; which still allows full access to a crawl space needed for mechanical access.
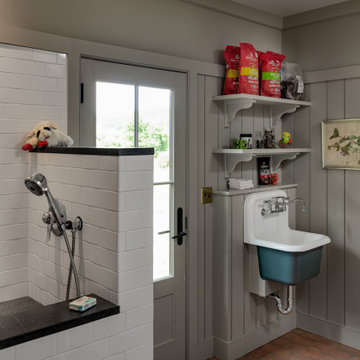
Пример оригинального дизайна: прачечная в стиле кантри с хозяйственной раковиной, серыми стенами, паркетным полом среднего тона, коричневым полом и панелями на части стены
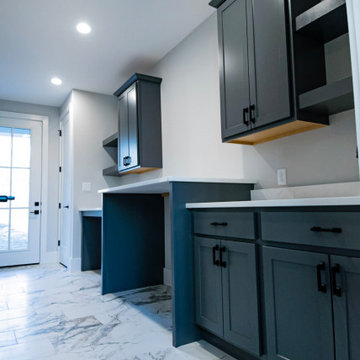
The mudroom in this modern farmhouse is made with custom cubbies and expansive storage.
На фото: большая параллельная универсальная комната в стиле кантри с хозяйственной раковиной, фасадами в стиле шейкер, столешницей из акрилового камня, белыми стенами, светлым паркетным полом, со стиральной и сушильной машиной рядом, коричневым полом и белой столешницей с
На фото: большая параллельная универсальная комната в стиле кантри с хозяйственной раковиной, фасадами в стиле шейкер, столешницей из акрилового камня, белыми стенами, светлым паркетным полом, со стиральной и сушильной машиной рядом, коричневым полом и белой столешницей с
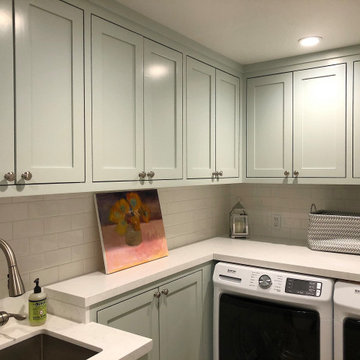
Стильный дизайн: маленькая отдельная прачечная в стиле неоклассика (современная классика) с хозяйственной раковиной, фасадами в стиле шейкер, зелеными фасадами, столешницей из кварцевого агломерата, белыми стенами, полом из керамогранита, со стиральной и сушильной машиной рядом, коричневым полом и белой столешницей для на участке и в саду - последний тренд

Пример оригинального дизайна: большая параллельная прачечная в стиле кантри с хозяйственной раковиной, фасадами в стиле шейкер, белыми фасадами, разноцветными стенами, паркетным полом среднего тона, со стиральной и сушильной машиной рядом и коричневым полом
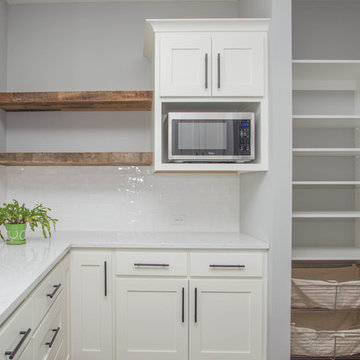
На фото: отдельная, угловая прачечная среднего размера в стиле неоклассика (современная классика) с хозяйственной раковиной, фасадами в стиле шейкер, белыми фасадами, столешницей из кварцевого агломерата, серыми стенами, темным паркетным полом и коричневым полом с

©Finished Basement Company
Full laundry room with utility sink and storage
Источник вдохновения для домашнего уюта: отдельная, угловая прачечная среднего размера в классическом стиле с хозяйственной раковиной, фасадами с выступающей филенкой, темными деревянными фасадами, столешницей из акрилового камня, желтыми стенами, полом из сланца, со стиральной и сушильной машиной рядом, коричневым полом и бежевой столешницей
Источник вдохновения для домашнего уюта: отдельная, угловая прачечная среднего размера в классическом стиле с хозяйственной раковиной, фасадами с выступающей филенкой, темными деревянными фасадами, столешницей из акрилового камня, желтыми стенами, полом из сланца, со стиральной и сушильной машиной рядом, коричневым полом и бежевой столешницей
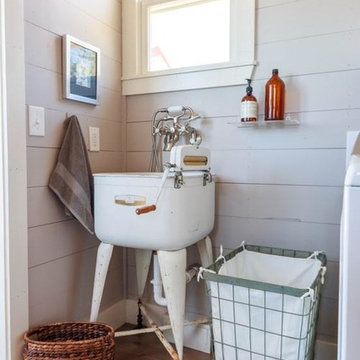
На фото: маленькая кладовка в стиле кантри с хозяйственной раковиной, серыми стенами, паркетным полом среднего тона и коричневым полом для на участке и в саду с

На фото: большая параллельная прачечная в стиле кантри с хозяйственной раковиной, фасадами в стиле шейкер, белыми фасадами, разноцветными стенами, паркетным полом среднего тона, со стиральной и сушильной машиной рядом и коричневым полом

Cleanliness and organization are top priority for this large family laundry room/mudroom. Concrete floors can handle the worst the kids throw at it, while baskets allow separation of clothing depending on color and dirt level!
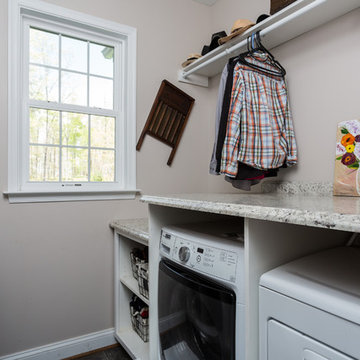
swartz photography
Идея дизайна: отдельная, параллельная прачечная среднего размера в классическом стиле с хозяйственной раковиной, белыми фасадами, гранитной столешницей, бежевыми стенами, паркетным полом среднего тона, со стиральной и сушильной машиной рядом и коричневым полом
Идея дизайна: отдельная, параллельная прачечная среднего размера в классическом стиле с хозяйственной раковиной, белыми фасадами, гранитной столешницей, бежевыми стенами, паркетным полом среднего тона, со стиральной и сушильной машиной рядом и коричневым полом
Прачечная с хозяйственной раковиной и коричневым полом – фото дизайна интерьера
1